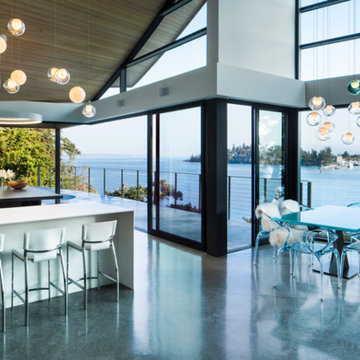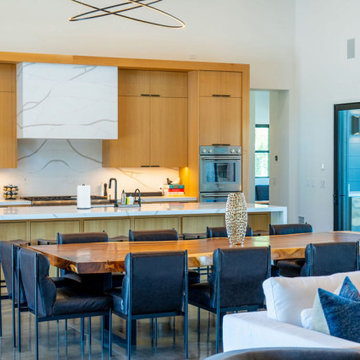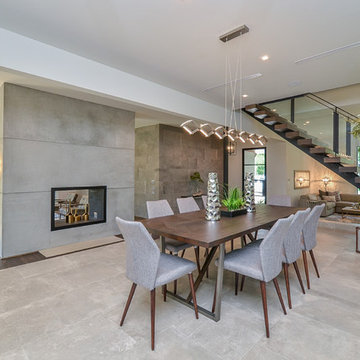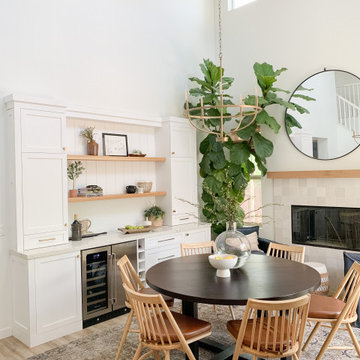巨大なダイニング (コンクリートの暖炉まわり、タイルの暖炉まわり、白い壁) の写真
絞り込み:
資材コスト
並び替え:今日の人気順
写真 1〜20 枚目(全 89 枚)
1/5
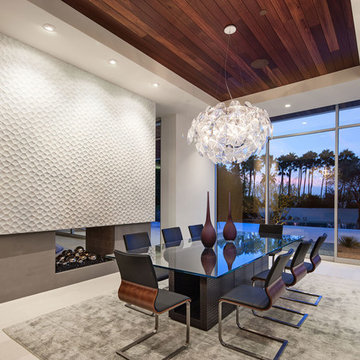
Installation by Century Custom Hardwood Floor in Los Angeles, CA
ロサンゼルスにあるラグジュアリーな巨大なコンテンポラリースタイルのおしゃれなLDK (白い壁、両方向型暖炉、コンクリートの暖炉まわり) の写真
ロサンゼルスにあるラグジュアリーな巨大なコンテンポラリースタイルのおしゃれなLDK (白い壁、両方向型暖炉、コンクリートの暖炉まわり) の写真
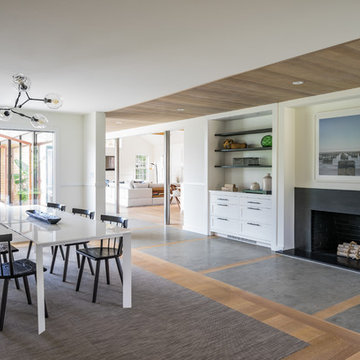
Eric Roth
ボストンにある巨大なコンテンポラリースタイルのおしゃれな独立型ダイニング (白い壁、無垢フローリング、標準型暖炉、コンクリートの暖炉まわり、茶色い床) の写真
ボストンにある巨大なコンテンポラリースタイルのおしゃれな独立型ダイニング (白い壁、無垢フローリング、標準型暖炉、コンクリートの暖炉まわり、茶色い床) の写真
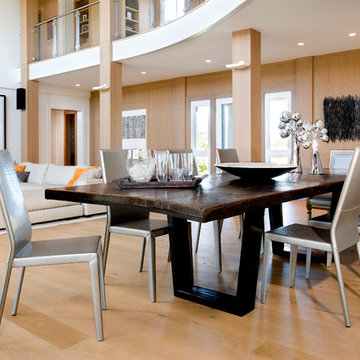
modern legs were customized for a more contemporary look blending this antique refectory table with the rest of the furniture .
Shelly Harrison Photography

Cantilevered circular dining area floating on top of the magnificent lap pool, with mosaic Hands of God tiled swimming pool. The glass wall opens up like an aircraft hanger door blending the outdoors with the indoors. Basement, 1st floor & 2nd floor all look into this space. basement has the game room, the pool, jacuzzi, home theatre and sauna
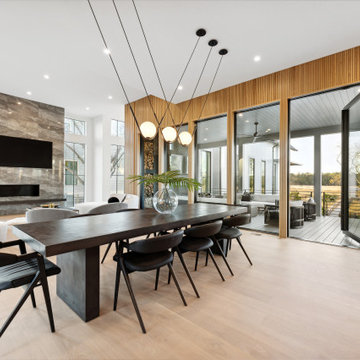
チャールストンにある巨大なモダンスタイルのおしゃれなLDK (白い壁、淡色無垢フローリング、パネル壁、タイルの暖炉まわり、コーナー設置型暖炉) の写真
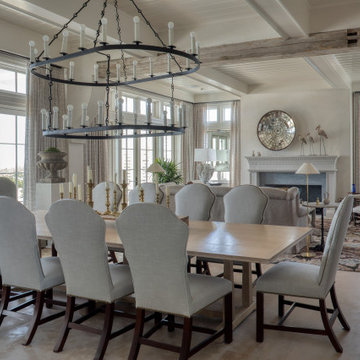
他の地域にある巨大なビーチスタイルのおしゃれなダイニング (白い壁、コンクリートの床、標準型暖炉、コンクリートの暖炉まわり、ベージュの床、格子天井) の写真
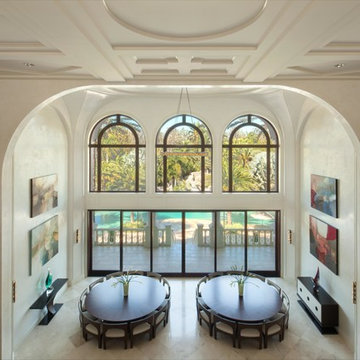
Photo Credit - Lori Hamilton
タンパにあるラグジュアリーな巨大なトランジショナルスタイルのおしゃれなLDK (白い壁、大理石の床、標準型暖炉、タイルの暖炉まわり) の写真
タンパにあるラグジュアリーな巨大なトランジショナルスタイルのおしゃれなLDK (白い壁、大理石の床、標準型暖炉、タイルの暖炉まわり) の写真

Original Tudor Revival with Art Deco undertones has been given new life with the client's love for French Provincial, the stunning French Oak double herringbone parquetry floor and the open plan kitchen.
This fireplace is one of three in this home and originally had a collection of built-ins above it which were removed to simplify the space as a walk-way through to the new open-plan kitchen/living area.
the original fireplace surround was kept with most of the brick now painted a crisp white and new black marble hearth still waiting to arrive.
I imagine many family meals had in this now open and light space with easy access to the Kitchen and Butlers Pantry and overlooking the Alfresco and Pool-house.
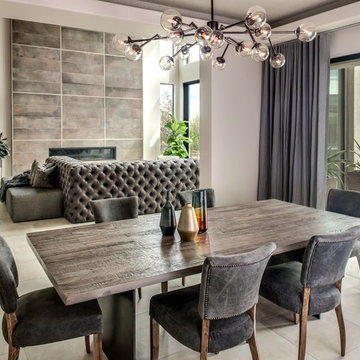
This 5687 sf home was a major renovation including significant modifications to exterior and interior structural components, walls and foundations. Included were the addition of several multi slide exterior doors, windows, new patio cover structure with master deck, climate controlled wine room, master bath steam shower, 4 new gas fireplace appliances and the center piece- a cantilever structural steel staircase with custom wood handrail and treads.
A complete demo down to drywall of all areas was performed excluding only the secondary baths, game room and laundry room where only the existing cabinets were kept and refinished. Some of the interior structural and partition walls were removed. All flooring, counter tops, shower walls, shower pans and tubs were removed and replaced.
New cabinets in kitchen and main bar by Mid Continent. All other cabinetry was custom fabricated and some existing cabinets refinished. Counter tops consist of Quartz, granite and marble. Flooring is porcelain tile and marble throughout. Wall surfaces are porcelain tile, natural stacked stone and custom wood throughout. All drywall surfaces are floated to smooth wall finish. Many electrical upgrades including LED recessed can lighting, LED strip lighting under cabinets and ceiling tray lighting throughout.
The front and rear yard was completely re landscaped including 2 gas fire features in the rear and a built in BBQ. The pool tile and plaster was refinished including all new concrete decking.
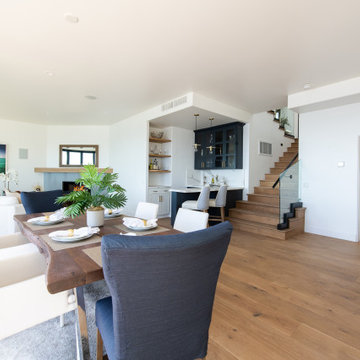
Community living open space plan
dining, family and kitchen,
オレンジカウンティにある高級な巨大なビーチスタイルのおしゃれなLDK (白い壁、無垢フローリング、コーナー設置型暖炉、タイルの暖炉まわり、茶色い床、板張り天井、板張り壁) の写真
オレンジカウンティにある高級な巨大なビーチスタイルのおしゃれなLDK (白い壁、無垢フローリング、コーナー設置型暖炉、タイルの暖炉まわり、茶色い床、板張り天井、板張り壁) の写真
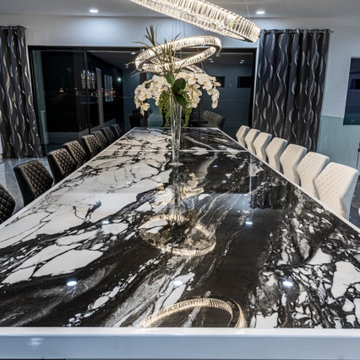
Seating for 26 people
ラスベガスにあるラグジュアリーな巨大なコンテンポラリースタイルのおしゃれなLDK (白い壁、セラミックタイルの床、標準型暖炉、タイルの暖炉まわり、グレーの床) の写真
ラスベガスにあるラグジュアリーな巨大なコンテンポラリースタイルのおしゃれなLDK (白い壁、セラミックタイルの床、標準型暖炉、タイルの暖炉まわり、グレーの床) の写真
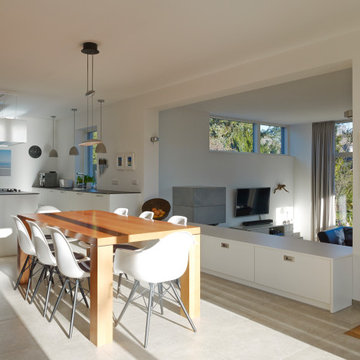
ケルンにある巨大なコンテンポラリースタイルのおしゃれなLDK (白い壁、セラミックタイルの床、薪ストーブ、コンクリートの暖炉まわり、ベージュの床) の写真
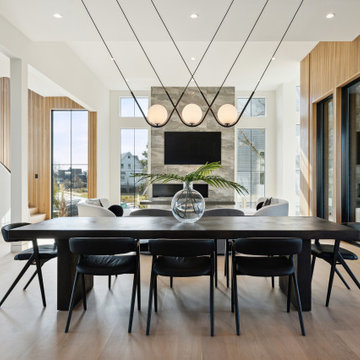
チャールストンにある巨大なモダンスタイルのおしゃれなLDK (白い壁、淡色無垢フローリング、タイルの暖炉まわり、パネル壁、コーナー設置型暖炉) の写真
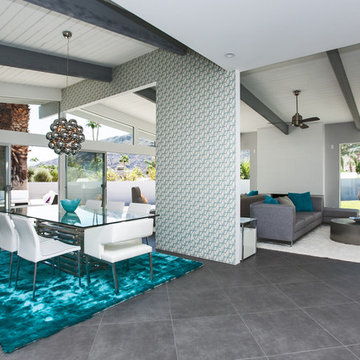
Dining Room
他の地域にある高級な巨大なミッドセンチュリースタイルのおしゃれなLDK (白い壁、磁器タイルの床、標準型暖炉、タイルの暖炉まわり、グレーの床) の写真
他の地域にある高級な巨大なミッドセンチュリースタイルのおしゃれなLDK (白い壁、磁器タイルの床、標準型暖炉、タイルの暖炉まわり、グレーの床) の写真
巨大なダイニング (コンクリートの暖炉まわり、タイルの暖炉まわり、白い壁) の写真
1

