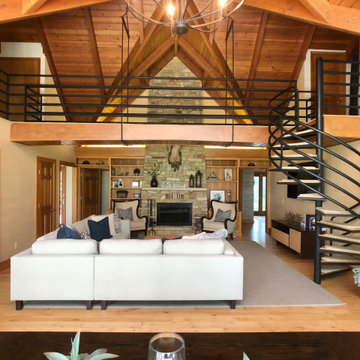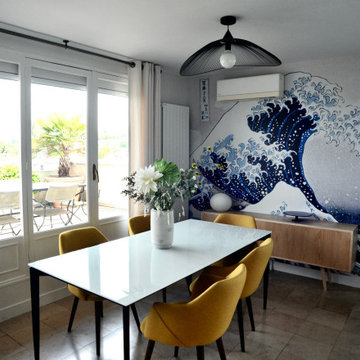ダイニング (コンクリートの暖炉まわり、石材の暖炉まわり、壁紙) の写真
絞り込み:
資材コスト
並び替え:今日の人気順
写真 121〜140 枚目(全 232 枚)
1/4
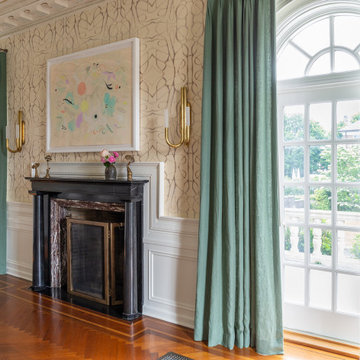
ニューヨークにあるトランジショナルスタイルのおしゃれなダイニング (ベージュの壁、石材の暖炉まわり、茶色い床、標準型暖炉、格子天井、壁紙、ラミネートの床) の写真
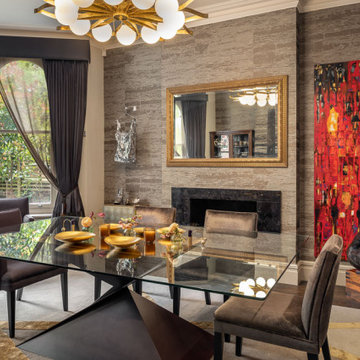
The beautifully sculpted dining table base in smoked bronze is a master piece. The smoked glass top allows views of the base and lightens the space. To add to the glamour of the room, we used metallic fabric wallpaper throughout. It provides a great back drop for the client's artwork.A luxurious deep piled geometric rug adds warmth to the space.
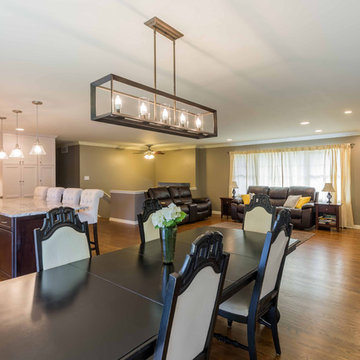
シカゴにある高級な中くらいなトランジショナルスタイルのおしゃれなダイニング (グレーの壁、無垢フローリング、標準型暖炉、コンクリートの暖炉まわり、茶色い床、クロスの天井、壁紙、白い天井) の写真
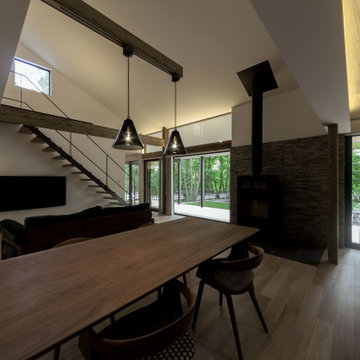
リビングに鎮座する薪ストーブは、暖房だけでなく、音や光、香りでも心を暖めてくれる。階段はスケルトンとすることで、高窓からの光を下すとともに、薪ストーブの暖気を2階に導く
他の地域にある低価格の中くらいな和モダンなおしゃれなダイニング (白い壁、淡色無垢フローリング、薪ストーブ、石材の暖炉まわり、ベージュの床、クロスの天井、壁紙、白い天井) の写真
他の地域にある低価格の中くらいな和モダンなおしゃれなダイニング (白い壁、淡色無垢フローリング、薪ストーブ、石材の暖炉まわり、ベージュの床、クロスの天井、壁紙、白い天井) の写真
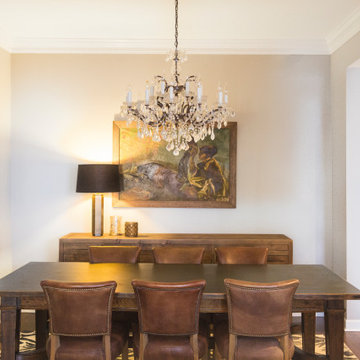
オレンジカウンティにあるお手頃価格の中くらいなコンテンポラリースタイルのおしゃれなダイニング (グレーの壁、濃色無垢フローリング、標準型暖炉、コンクリートの暖炉まわり、茶色い床、壁紙) の写真
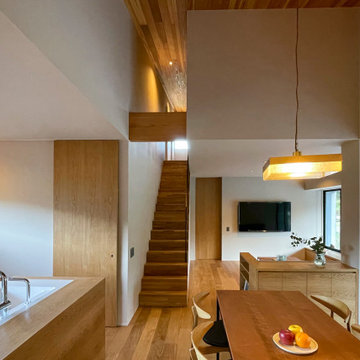
自然と共に暮らす家-薪ストーブとアウトドアリビング
木造2階建ての一戸建て・アウトドアリビング・土間リビング・薪ストーブ・吹抜のある住宅。
田園風景の中で、「建築・デザイン」×「自然・アウトドア」が融合し、「豊かな暮らし」を実現する住まいです。
他の地域にあるモダンスタイルのおしゃれなダイニング (白い壁、無垢フローリング、薪ストーブ、コンクリートの暖炉まわり、茶色い床、板張り天井、壁紙) の写真
他の地域にあるモダンスタイルのおしゃれなダイニング (白い壁、無垢フローリング、薪ストーブ、コンクリートの暖炉まわり、茶色い床、板張り天井、壁紙) の写真
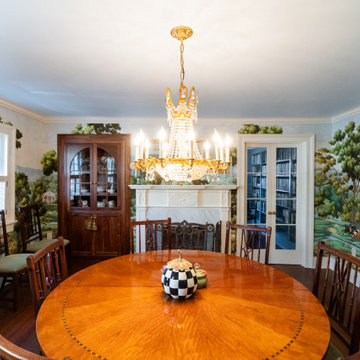
The hand painted wallpaper depicts a mural complete with architectural and equestrian scenes in the landscape. The antique crystal chandelier is centered in the room above the round table with exotic veneered and inlaid details.

ロサンゼルスにあるラグジュアリーな広いトラディショナルスタイルのおしゃれな独立型ダイニング (マルチカラーの壁、ライムストーンの床、標準型暖炉、石材の暖炉まわり、グレーの床、折り上げ天井、壁紙) の写真
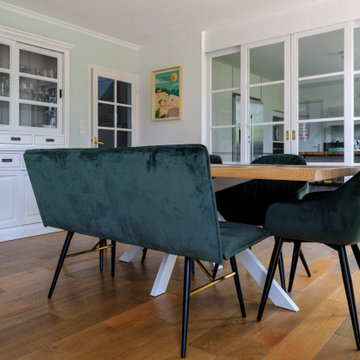
AMÉNAGEMENT D’UNE PIÈCE DE VIE
Pour ce projet, mes clients souhaitaient une ambiance douce et épurée inspirée des grands horizons maritimes avec une tonalité naturelle.
Le point de départ étant le canapé à conserver, nous avons commencé par mieux définir les espaces de vie tout en intégrant un piano et un espace lecture.
Ainsi, la salle à manger se trouve naturellement près de la cuisine qui peut être isolée par une double cloison verrière coulissante. La généreuse table en chêne est accompagnée de différentes assises en velours vert foncé. Une console marque la séparation avec le salon qui occupe tout l’espace restant. Le canapé est positionné en ilôt afin de faciliter la circulation et rendre l’espace encore plus aéré. Le piano s’appuie contre un mur entre les deux fenêtres près du coin lecture.
La cheminée gagne un insert et son manteau est mis en valeur par la couleur douce des murs et les moulures au plafond.
Les murs sont peints d’un vert pastel très doux auquel on a ajouté un sous bassement mouluré. Afin de créer une jolie perspective, le mur du fond de cette pièce en longueur est recouvert d’un papier peint effet papier déchiré évoquant tout autant la mer que des collines, pour un effet nature reprenant les couleurs du projet.
Enfin, l’ensemble est mis en lumière sans éblouir par un jeu d’appliques rondes blanches et dorées.
Crédit photos: Caroline GASCH
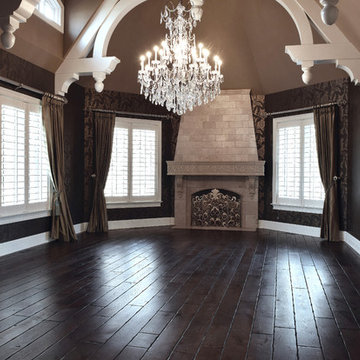
Custom trusses in the vaulted ceiling flank the soft glow of a crystal chandelier as the rustic wide-plank floor guides the eye to an impressive limestone fireplace fit for a castle. Floor: 6-3/4” wide-plank + 28”x 28” Versailles parquet | Vintage French Oak | Rustic Character | Victorian Collection | Tuscany edge | medium distressed | color JDS Walnut | Satin Hardwax Oil. For more information please email us at: sales@signaturehardwoods.com
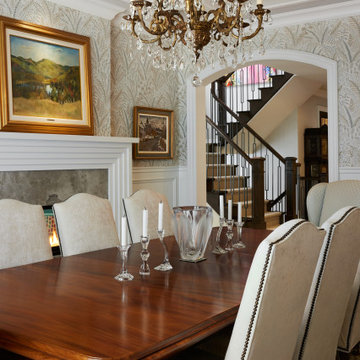
モントリオールにある中くらいなトランジショナルスタイルのおしゃれな独立型ダイニング (マルチカラーの壁、無垢フローリング、横長型暖炉、石材の暖炉まわり、茶色い床、格子天井、壁紙) の写真
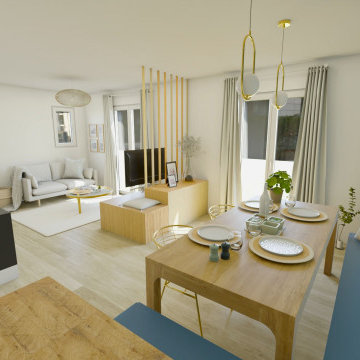
Visuel 3D photoréaliste de l'espace repas.
トゥールーズにあるお手頃価格の中くらいな北欧スタイルのおしゃれなダイニング (朝食スペース、青い壁、淡色無垢フローリング、標準型暖炉、石材の暖炉まわり、ベージュの床、壁紙) の写真
トゥールーズにあるお手頃価格の中くらいな北欧スタイルのおしゃれなダイニング (朝食スペース、青い壁、淡色無垢フローリング、標準型暖炉、石材の暖炉まわり、ベージュの床、壁紙) の写真
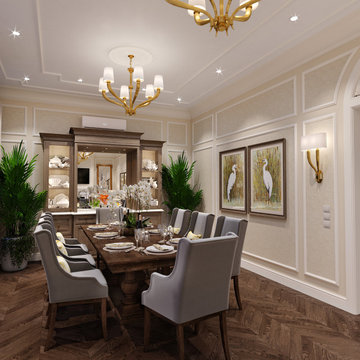
3D rendering of an open living and dining area in traditional style.
ヒューストンにある高級な中くらいなトラディショナルスタイルのおしゃれなLDK (ベージュの壁、無垢フローリング、標準型暖炉、石材の暖炉まわり、茶色い床、格子天井、壁紙) の写真
ヒューストンにある高級な中くらいなトラディショナルスタイルのおしゃれなLDK (ベージュの壁、無垢フローリング、標準型暖炉、石材の暖炉まわり、茶色い床、格子天井、壁紙) の写真
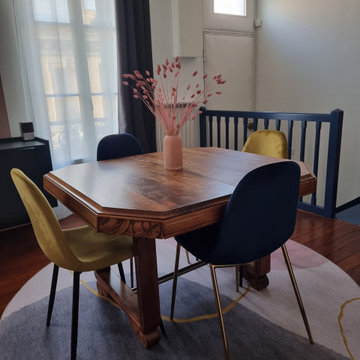
ボルドーにある高級な中くらいなミッドセンチュリースタイルのおしゃれなダイニング (マルチカラーの壁、濃色無垢フローリング、標準型暖炉、石材の暖炉まわり、茶色い床、壁紙) の写真
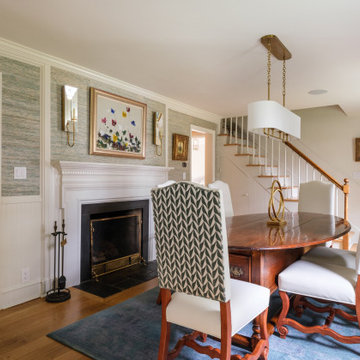
Existing beadboard on the walls was modernized with a Phillip Jeffries wallcovering. Antique "blanket chest" dining table. Sconces by Visual Comfort. Chandelier from Ateriors.
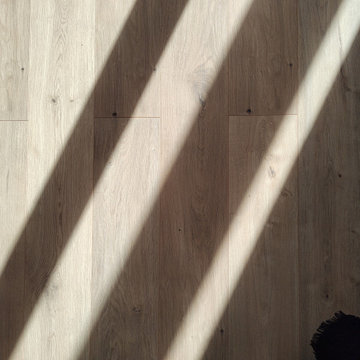
Reforma integral: renovación de escalera mediante pulido y barnizado de escalones y barandilla, y pintura en color blanco. Cambio de pavimento de cerámico a parquet laminado acabado roble claro. Cocina abierta. Diseño de iluminación. Rincón de lectura o reading nook para aprovechar el espacio debajo de la escalera. El mobiliario fue diseñado a medida. La cocina se renovó completamente con un diseño personalizado con península, led sobre encimera, y un importante aumento de la capacidad de almacenaje.
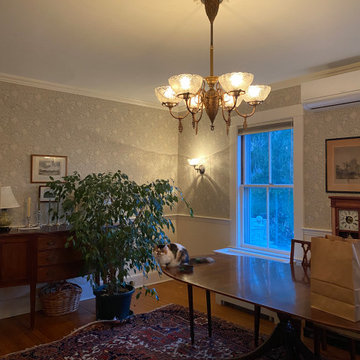
Our attempt at a North Shore Boston Victorian-era Dining Room. Although we do not entertain a lot, the room is very visible and was worth a complete overhaul from 1990s-era decor. We were propelled by a burst cast-iron pipe in the winter of 2021! The project is almost done now, just waiting for a 19th century sofa to be added (after its much-needed re-upholstery). Will update in early April with better photos.
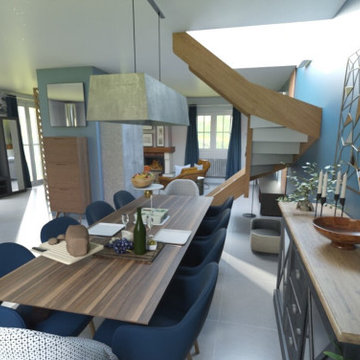
Paula et Guillaume ont acquis une nouvelle maison. Et pour la 2è fois ils ont fait appel à WherDeco. Pour cette grande pièce de vie, ils avaient envie d'espace, de décloisonnement et d'un intérieur qui arrive à mixer bien sûr leur 2 styles : le contemporain pour Guillaume et l'industriel pour Paula. Nous leur avons proposé le forfait Déco qui comprenait un conseil couleurs, des planches d'ambiances, les plans 3D et la shopping list.
ダイニング (コンクリートの暖炉まわり、石材の暖炉まわり、壁紙) の写真
7
