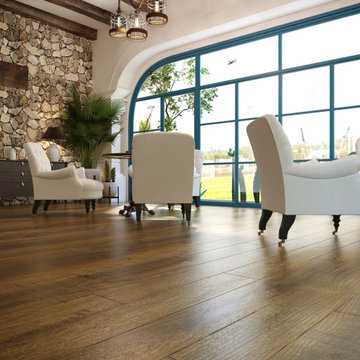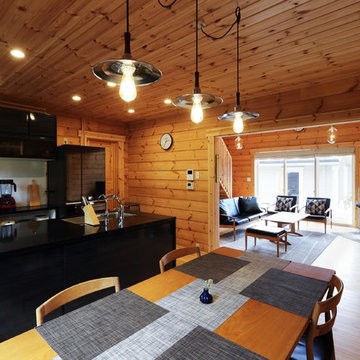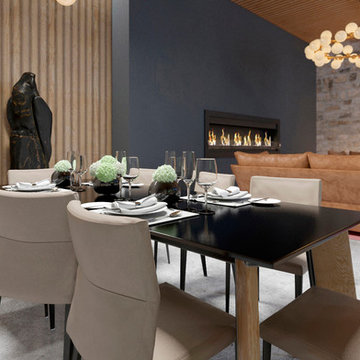ダイニング (コンクリートの暖炉まわり、塗装板張りの暖炉まわり、黒い壁、茶色い壁) の写真
絞り込み:
資材コスト
並び替え:今日の人気順
写真 1〜20 枚目(全 25 枚)
1/5

他の地域にある高級な中くらいなトラディショナルスタイルのおしゃれな独立型ダイニング (茶色い壁、濃色無垢フローリング、標準型暖炉、コンクリートの暖炉まわり、茶色い床) の写真

Dining Room / 3-Season Porch
ポートランド(メイン)にあるラグジュアリーな中くらいなラスティックスタイルのおしゃれなLDK (茶色い壁、無垢フローリング、両方向型暖炉、コンクリートの暖炉まわり、グレーの床) の写真
ポートランド(メイン)にあるラグジュアリーな中くらいなラスティックスタイルのおしゃれなLDK (茶色い壁、無垢フローリング、両方向型暖炉、コンクリートの暖炉まわり、グレーの床) の写真

Wolf House is a contemporary home designed for flexible, easy living for a young family of 5. The spaces have multi use and the large home has a connection through its void space allowing all family members to be in touch with each other. The home boasts excellent energy efficiency and a clear view of the sky from every single room in the house.
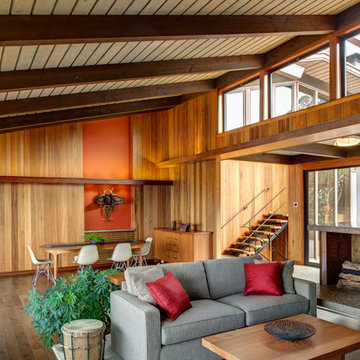
Treve Johnson
サンフランシスコにある中くらいなミッドセンチュリースタイルのおしゃれなLDK (茶色い壁、濃色無垢フローリング、標準型暖炉、コンクリートの暖炉まわり、茶色い床) の写真
サンフランシスコにある中くらいなミッドセンチュリースタイルのおしゃれなLDK (茶色い壁、濃色無垢フローリング、標準型暖炉、コンクリートの暖炉まわり、茶色い床) の写真
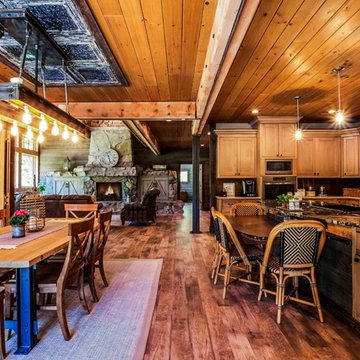
Artisan Craft Homes
グランドラピッズにある高級な中くらいなラスティックスタイルのおしゃれなLDK (茶色い壁、クッションフロア、標準型暖炉、コンクリートの暖炉まわり、茶色い床) の写真
グランドラピッズにある高級な中くらいなラスティックスタイルのおしゃれなLDK (茶色い壁、クッションフロア、標準型暖炉、コンクリートの暖炉まわり、茶色い床) の写真
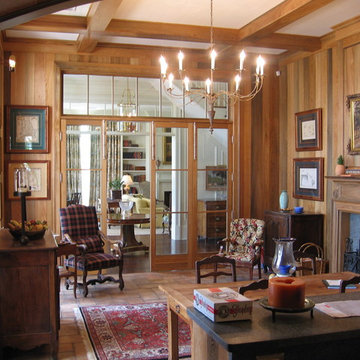
Keeping room, with Sinker Cypress walls and beams.
他の地域にある広いトラディショナルスタイルのおしゃれな独立型ダイニング (茶色い壁、レンガの床、標準型暖炉、コンクリートの暖炉まわり) の写真
他の地域にある広いトラディショナルスタイルのおしゃれな独立型ダイニング (茶色い壁、レンガの床、標準型暖炉、コンクリートの暖炉まわり) の写真
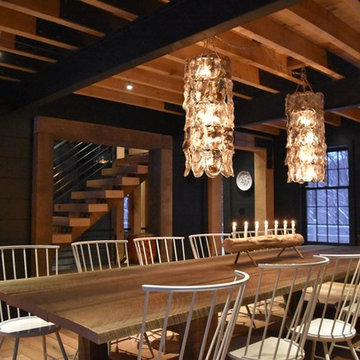
ニューヨークにあるインダストリアルスタイルのおしゃれなダイニングキッチン (黒い壁、無垢フローリング、両方向型暖炉、コンクリートの暖炉まわり) の写真
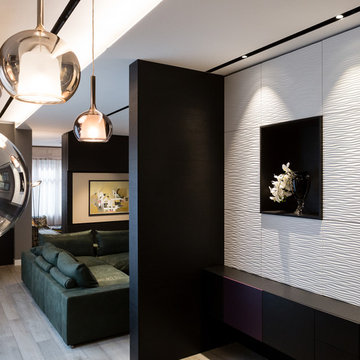
La sala da pranzo è in continuità con la cucina Boffi con il piano in acciaio
sono state create con la CLEAF delle pareti con un decoro grafico ed essenziale che impreziosiscono le finiture.
le Boiserie sono in parte apribili e in parte solo decorative
foto marco Curatolo
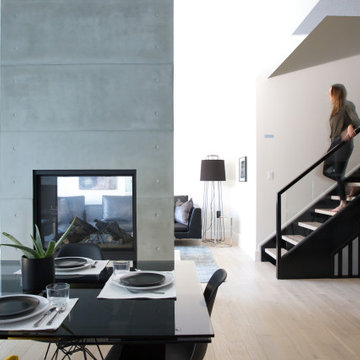
カルガリーにある中くらいな北欧スタイルのおしゃれなダイニングキッチン (黒い壁、淡色無垢フローリング、両方向型暖炉、コンクリートの暖炉まわり、茶色い床、三角天井) の写真
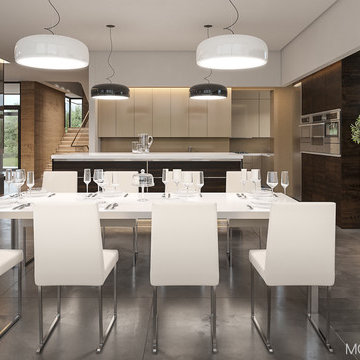
他の地域にあるお手頃価格の中くらいなモダンスタイルのおしゃれなダイニングキッチン (黒い壁、セラミックタイルの床、両方向型暖炉、コンクリートの暖炉まわり、グレーの床) の写真
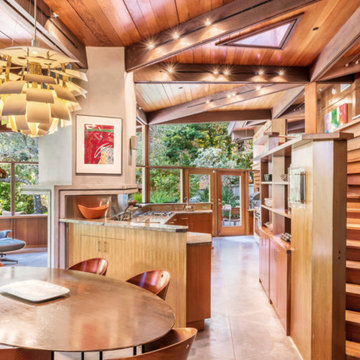
not known
サンフランシスコにあるコンテンポラリースタイルのおしゃれなダイニング (茶色い壁、コンクリートの暖炉まわり、グレーの床) の写真
サンフランシスコにあるコンテンポラリースタイルのおしゃれなダイニング (茶色い壁、コンクリートの暖炉まわり、グレーの床) の写真
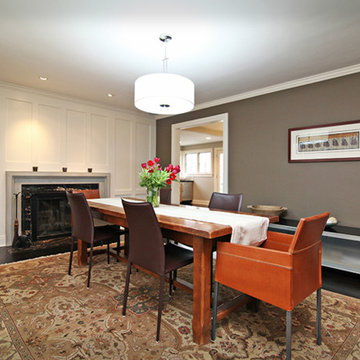
ニューヨークにある広いトランジショナルスタイルのおしゃれな独立型ダイニング (茶色い壁、濃色無垢フローリング、標準型暖炉、コンクリートの暖炉まわり、茶色い床) の写真
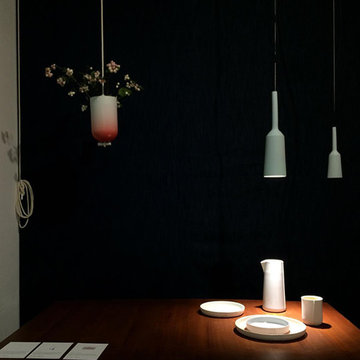
Studio Lotte Douwes
Lamp & Socket, Pendellampe mit passender ebenfalls hängender Steckdose aus Porzellan
Im Hintergrund die Spatial Vase, eine Vase, die mit einem Flaschenzug in der Höhe variiert werden kann. „Mir macht es Spaß, den Raum in meine Entwürfe mit einzubeziehen, besonders die Decke, weil es das Raumgefühl hervorhebt. Beim Gebrauch der Produkte kreiert man eine buchstäbliche Verbindung zum Raum und bringt Dynamik in meistens statische Innenräume,“ sagt Lotte Douwes.
Auf dem Tisch ihre Geschirrserie Table Talks.
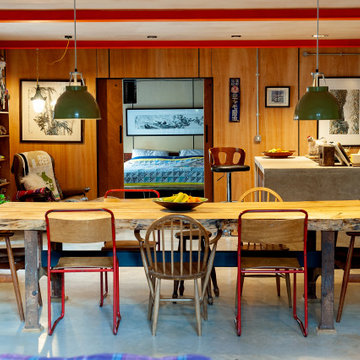
Large family Dining table in open plan barn conversion. Legs of the dining table are original workbench used in the Threshing barn before it was converted. The wood for the table was a local tree that was falling down.
Dining chairs are from a range of vintage sources. The end chairs are from an old headmistresses office. The Ercol chairs and country stools were being thrown away and so given to us and the old metal frame chairs we've had for years from a online vintage source.
Walls are plywood cladding with concealed pins.
Large island with concrete worktop. The worktop was cast in current location.
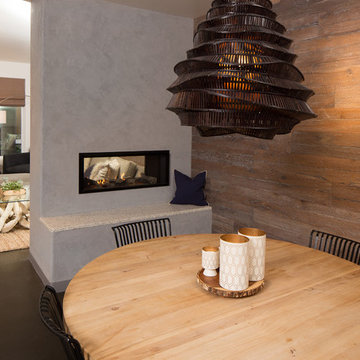
This two sided fireplace creates an open floor plan for this family home, connecting the kitchen and living room. The FSC wood wall coverings add an organic feel to the industrial polished concrete floor and minimal fireplace with built in seating.
Designed and built by Green Goods in San Luis Obispo, CA.
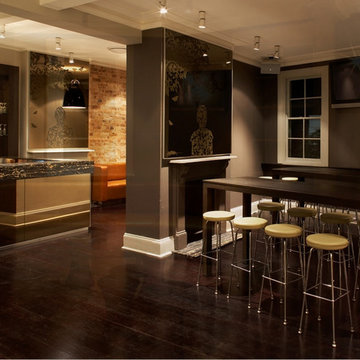
Trinity Bar - upstair bar area
シドニーにあるお手頃価格の中くらいなモダンスタイルのおしゃれな独立型ダイニング (茶色い壁、濃色無垢フローリング、標準型暖炉、コンクリートの暖炉まわり、茶色い床) の写真
シドニーにあるお手頃価格の中くらいなモダンスタイルのおしゃれな独立型ダイニング (茶色い壁、濃色無垢フローリング、標準型暖炉、コンクリートの暖炉まわり、茶色い床) の写真

The Clear Lake Cottage proposes a simple tent-like envelope to house both program of the summer home and the sheltered outdoor spaces under a single vernacular form.
A singular roof presents a child-like impression of house; rectilinear and ordered in symmetry while playfully skewed in volume. Nestled within a forest, the building is sculpted and stepped to take advantage of the land; modelling the natural grade. Open and closed faces respond to shoreline views or quiet wooded depths.
Like a tent the porosity of the building’s envelope strengthens the experience of ‘cottage’. All the while achieving privileged views to the lake while separating family members for sometimes much need privacy.
ダイニング (コンクリートの暖炉まわり、塗装板張りの暖炉まわり、黒い壁、茶色い壁) の写真
1
