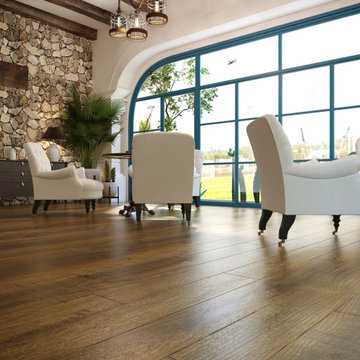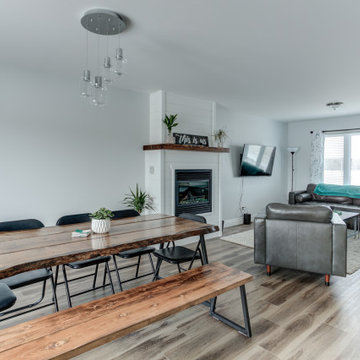ダイニング (コンクリートの暖炉まわり、塗装板張りの暖炉まわり、クッションフロア、茶色い床) の写真
絞り込み:
資材コスト
並び替え:今日の人気順
写真 1〜20 枚目(全 28 枚)
1/5

Imagine all the entertaining that can be hosted in this home.
ソルトレイクシティにあるラグジュアリーな広いモダンスタイルのおしゃれなLDK (白い壁、クッションフロア、横長型暖炉、コンクリートの暖炉まわり、茶色い床、三角天井) の写真
ソルトレイクシティにあるラグジュアリーな広いモダンスタイルのおしゃれなLDK (白い壁、クッションフロア、横長型暖炉、コンクリートの暖炉まわり、茶色い床、三角天井) の写真
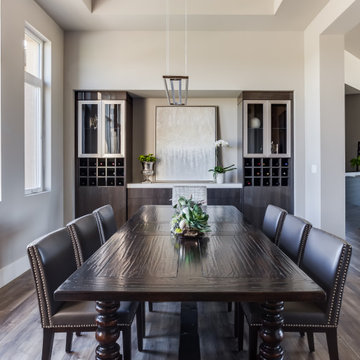
Built to the exacting standards of a young, self-made couple, this design exemplifies their taste: clean, clear, crisp and ready for anything life may throw at them.
The dining room is ready for entertaining with a built in wine bar, buffet serving space and a table the couple purchased as newlyweds for sentimentality.
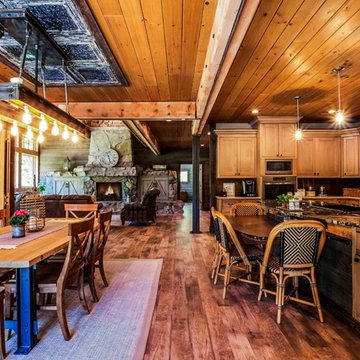
Artisan Craft Homes
グランドラピッズにある高級な中くらいなラスティックスタイルのおしゃれなLDK (茶色い壁、クッションフロア、標準型暖炉、コンクリートの暖炉まわり、茶色い床) の写真
グランドラピッズにある高級な中くらいなラスティックスタイルのおしゃれなLDK (茶色い壁、クッションフロア、標準型暖炉、コンクリートの暖炉まわり、茶色い床) の写真
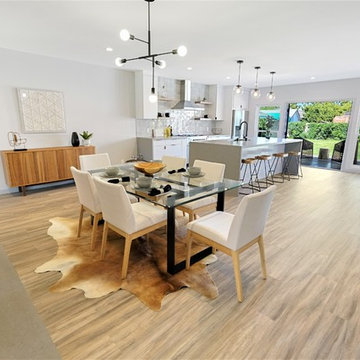
This image is of the dining area of the open concept kitchen/dining. As you can see the fireplace provides separation of the living room. The fireplace has a grey smooth stucco finish with a modern look and feel.
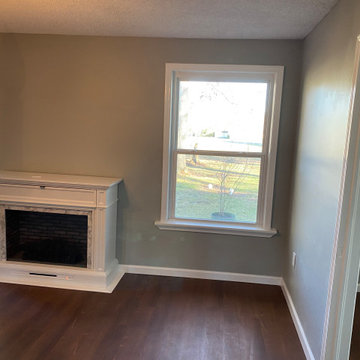
After a short wait us customers received by us suppliers them new chimney for we install it with us special warranty.
お手頃価格の巨大なモダンスタイルのおしゃれなLDK (グレーの壁、クッションフロア、全タイプの暖炉、塗装板張りの暖炉まわり、茶色い床、全タイプの天井の仕上げ、全タイプの壁の仕上げ) の写真
お手頃価格の巨大なモダンスタイルのおしゃれなLDK (グレーの壁、クッションフロア、全タイプの暖炉、塗装板張りの暖炉まわり、茶色い床、全タイプの天井の仕上げ、全タイプの壁の仕上げ) の写真
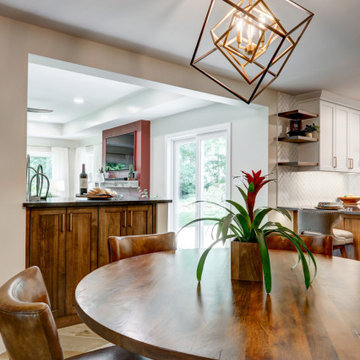
Eat-in dining room with fireplace
他の地域にある高級な中くらいなカントリー風のおしゃれなダイニングキッチン (緑の壁、クッションフロア、コーナー設置型暖炉、コンクリートの暖炉まわり、茶色い床) の写真
他の地域にある高級な中くらいなカントリー風のおしゃれなダイニングキッチン (緑の壁、クッションフロア、コーナー設置型暖炉、コンクリートの暖炉まわり、茶色い床) の写真

This is our very first Four Elements remodel show home! We started with a basic spec-level early 2000s walk-out bungalow, and transformed the interior into a beautiful modern farmhouse style living space with many custom features. The floor plan was also altered in a few key areas to improve livability and create more of an open-concept feel. Check out the shiplap ceilings with Douglas fir faux beams in the kitchen, dining room, and master bedroom. And a new coffered ceiling in the front entry contrasts beautifully with the custom wood shelving above the double-sided fireplace. Highlights in the lower level include a unique under-stairs custom wine & whiskey bar and a new home gym with a glass wall view into the main recreation area.
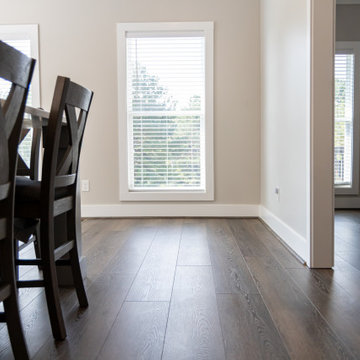
This wire-brushed, robust cocoa design features perfectly balanced undertones and a healthy amount of variation for a classic look that grounds every room. With the Modin Collection, we have raised the bar on luxury vinyl plank. The result is a new standard in resilient flooring. Modin offers true embossed in register texture, a low sheen level, a rigid SPC core, an industry-leading wear layer, and so much more.
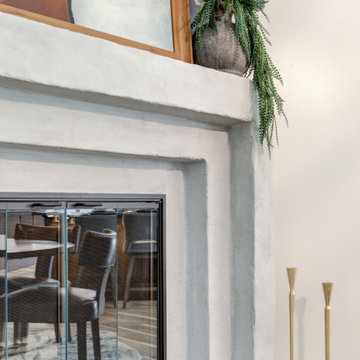
Eat-in dining room with fireplace
他の地域にある高級な中くらいなカントリー風のおしゃれなダイニングキッチン (緑の壁、クッションフロア、コーナー設置型暖炉、コンクリートの暖炉まわり、茶色い床) の写真
他の地域にある高級な中くらいなカントリー風のおしゃれなダイニングキッチン (緑の壁、クッションフロア、コーナー設置型暖炉、コンクリートの暖炉まわり、茶色い床) の写真
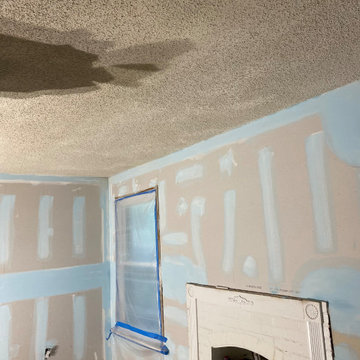
Detailed in process…
お手頃価格の巨大なモダンスタイルのおしゃれなLDK (グレーの壁、クッションフロア、全タイプの暖炉、塗装板張りの暖炉まわり、茶色い床、全タイプの天井の仕上げ、全タイプの壁の仕上げ) の写真
お手頃価格の巨大なモダンスタイルのおしゃれなLDK (グレーの壁、クッションフロア、全タイプの暖炉、塗装板張りの暖炉まわり、茶色い床、全タイプの天井の仕上げ、全タイプの壁の仕上げ) の写真
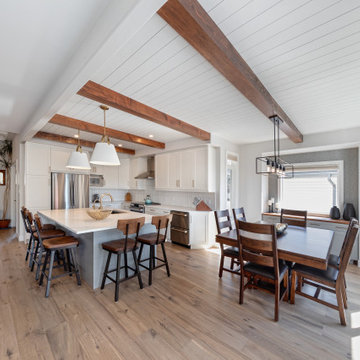
This is our very first Four Elements remodel show home! We started with a basic spec-level early 2000s walk-out bungalow, and transformed the interior into a beautiful modern farmhouse style living space with many custom features. The floor plan was also altered in a few key areas to improve livability and create more of an open-concept feel. Check out the shiplap ceilings with Douglas fir faux beams in the kitchen, dining room, and master bedroom. And a new coffered ceiling in the front entry contrasts beautifully with the custom wood shelving above the double-sided fireplace. Highlights in the lower level include a unique under-stairs custom wine & whiskey bar and a new home gym with a glass wall view into the main recreation area.
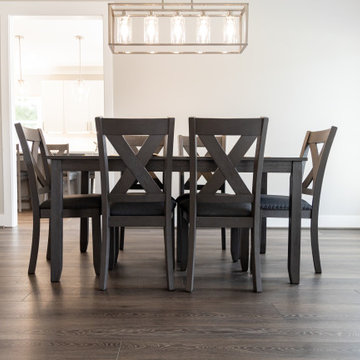
This wire-brushed, robust cocoa design features perfectly balanced undertones and a healthy amount of variation for a classic look that grounds every room. With the Modin Collection, we have raised the bar on luxury vinyl plank. The result is a new standard in resilient flooring. Modin offers true embossed in register texture, a low sheen level, a rigid SPC core, an industry-leading wear layer, and so much more.
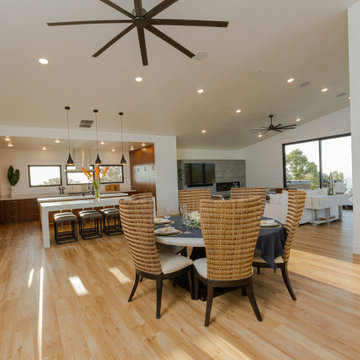
Imagine all the entertaining that can be hosted in this home.
ソルトレイクシティにあるラグジュアリーな広いモダンスタイルのおしゃれなLDK (白い壁、クッションフロア、横長型暖炉、コンクリートの暖炉まわり、茶色い床、三角天井) の写真
ソルトレイクシティにあるラグジュアリーな広いモダンスタイルのおしゃれなLDK (白い壁、クッションフロア、横長型暖炉、コンクリートの暖炉まわり、茶色い床、三角天井) の写真
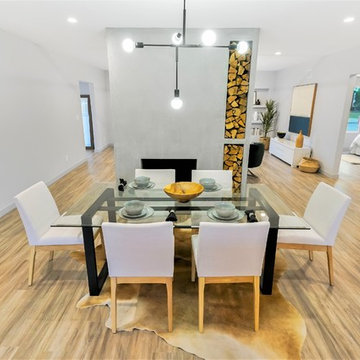
This image is of the dining area of the open concept kitchen/dining. As you can see the fireplace provides separation of the living room. The fireplace has a grey smooth stucco finish with a modern look and feel.
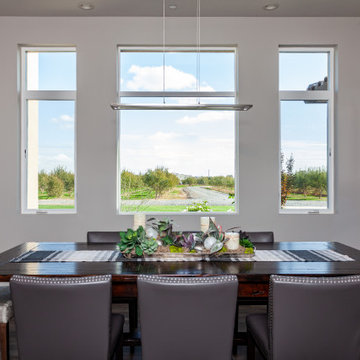
Built to the exacting standards of a young, self-made couple, this design exemplifies their taste: clean, clear, crisp and ready for anything life may throw at them.
The dining room is ready for entertaining with a built in wine bar, buffet serving space and a table the couple purchased as newlyweds for sentimentality.
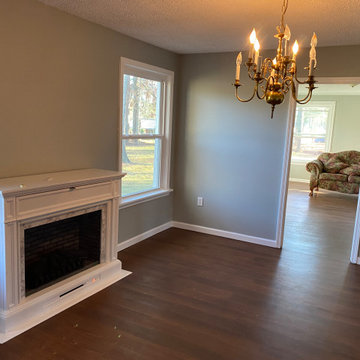
In this view can appreciate the dining and Tv room progress. Colors used in the walls was: Notre Dame Grey.
お手頃価格の巨大なモダンスタイルのおしゃれなLDK (グレーの壁、クッションフロア、全タイプの暖炉、塗装板張りの暖炉まわり、茶色い床、全タイプの天井の仕上げ、全タイプの壁の仕上げ) の写真
お手頃価格の巨大なモダンスタイルのおしゃれなLDK (グレーの壁、クッションフロア、全タイプの暖炉、塗装板張りの暖炉まわり、茶色い床、全タイプの天井の仕上げ、全タイプの壁の仕上げ) の写真
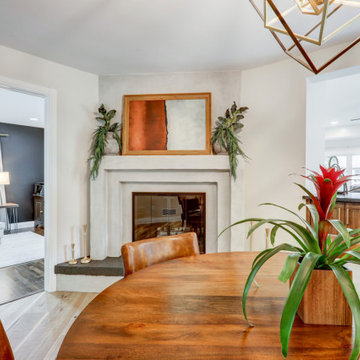
Eat-in dining room with fireplace
他の地域にある高級な中くらいなカントリー風のおしゃれなダイニングキッチン (緑の壁、クッションフロア、コーナー設置型暖炉、コンクリートの暖炉まわり、茶色い床) の写真
他の地域にある高級な中くらいなカントリー風のおしゃれなダイニングキッチン (緑の壁、クッションフロア、コーナー設置型暖炉、コンクリートの暖炉まわり、茶色い床) の写真
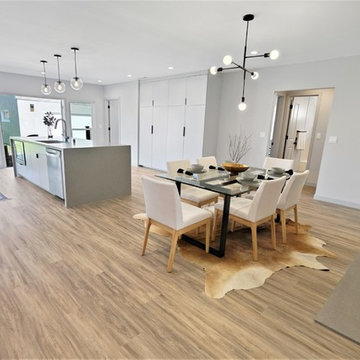
This image is of the dining area of the open concept kitchen/dining. As you can see the fireplace provides separation of the living room. The fireplace has a grey smooth stucco finish with a modern look and feel.
ダイニング (コンクリートの暖炉まわり、塗装板張りの暖炉まわり、クッションフロア、茶色い床) の写真
1
