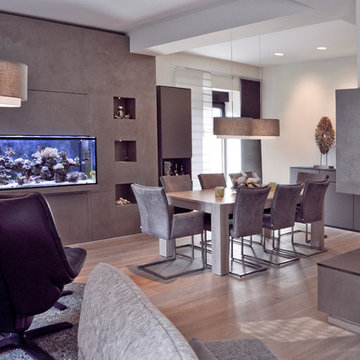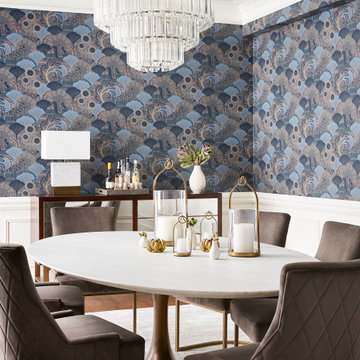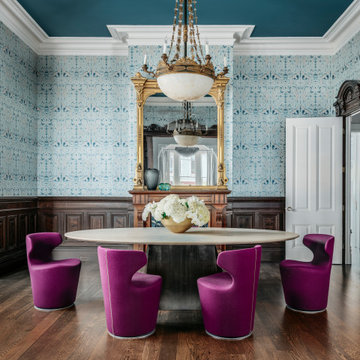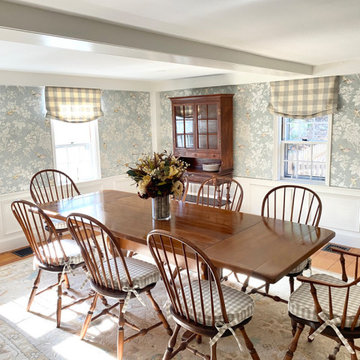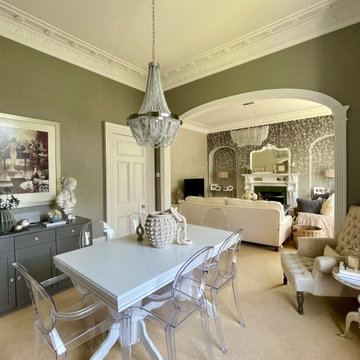ダイニング (コンクリートの暖炉まわり、漆喰の暖炉まわり、木材の暖炉まわり、壁紙) の写真
絞り込み:
資材コスト
並び替え:今日の人気順
写真 1〜20 枚目(全 125 枚)
1/5

Vista notturna.
Le fonti luminose artificiali sono molto variegate per creare differenti scenari, grazie anche al sistema domotico.
ミラノにあるラグジュアリーな巨大なコンテンポラリースタイルのおしゃれなダイニングキッチン (白い壁、無垢フローリング、両方向型暖炉、漆喰の暖炉まわり、ベージュの床、壁紙) の写真
ミラノにあるラグジュアリーな巨大なコンテンポラリースタイルのおしゃれなダイニングキッチン (白い壁、無垢フローリング、両方向型暖炉、漆喰の暖炉まわり、ベージュの床、壁紙) の写真

Дизайнер характеризует стиль этой квартиры как романтичная эклектика: «Здесь совмещены разные времена (старая и новая мебель), советское прошлое и настоящее, уральский колорит и европейская классика. Мне хотелось сделать этот проект с уральским акцентом».
На книжном стеллаже — скульптура-часы «Хозяйка Медной горы и Данила Мастер», каслинское литьё.

For the Richmond Symphony Showhouse in 2018. This room was designed by David Barden Designs, photographed by Ansel Olsen. The Mural is "Bel Aire" in the "Emerald" colorway. Installed above a chair rail that was painted to match.
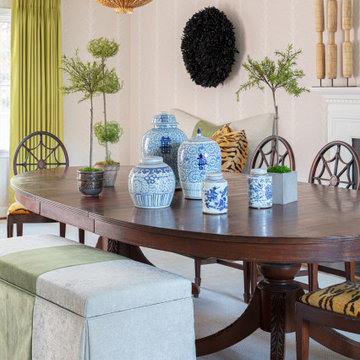
This extra long dining table utilizes custom upholstered benches for family dinners & holiday events. Classic schumacher adorns the walls and a bright chartreuse kravet drapery fabric makes for a modern & colorful punch.
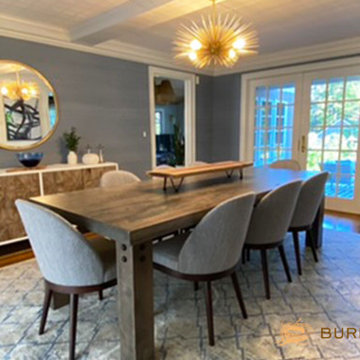
The dining room already had a beamed ceiling with painted vintage embossed wallpaper. We added this beautiful vinyl to the walls in a slate blue with modern trellis pattern that suited both the homeowner's tastes. It's washable and adds a perfect sheen to lend a little formality.
The trim was given a fresh coat of paint and the fireplace accented in Benjamin Moore's Coventry Grey. A sputnik pendant adds a touch of mid-century glam, juxtaposing the rustic table. The dining table was commissioned locally of reclaimed barnwood. The chairs are of navy tweed, a durable fabric to withstand many family dinners for years to come. A buffet was added to use as a serveboard, as well as provide additional storage. The rug is a durable poly that will withstand spills better than wool.
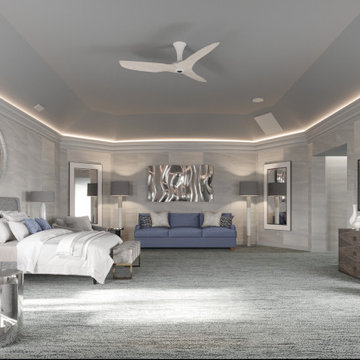
We included new furnishings in this home’s main levels transitional space. New art & furnishings as well as unique artifacts such as the foyers sculptural pieces. In the living room we included unique furnishings such as the velvet swivel chairs with metal backs, the new grey modular sectional, new occasional tables, as well as the dark velvet fixed curtains. The office redesign includes a custom paneled ceiling wallpaper as well as a bold two-piece black forest marble desk and other essentials. The dining room started as a blank canvas until we included a new glass dining table, acrylic chairs as well as a cowhide rug to serve as an anchor to the rooms clean open feel. The walls were all painted with Benjamin Moore’s 2134-60 Whitestone in flat finish.

大自然に囲まれた薪ストーブが似合うおしゃれな平屋。ダイニングテーブルは丸テーブルとし、家族で仲良く食事ができるようにしました。背面には大きな腰窓を連続で配置して、新城の美しい山々を眺められるようにしています。
他の地域にある高級な広い北欧スタイルのおしゃれなLDK (薪ストーブ、コンクリートの暖炉まわり、白い壁、無垢フローリング、茶色い床、板張り天井、壁紙) の写真
他の地域にある高級な広い北欧スタイルのおしゃれなLDK (薪ストーブ、コンクリートの暖炉まわり、白い壁、無垢フローリング、茶色い床、板張り天井、壁紙) の写真
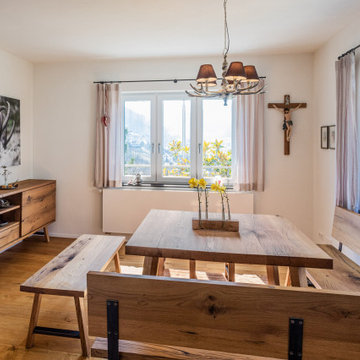
Ein Esszimmer aus Eiche Altholz aus ehemals Tiroler Berghütten, wem wirds da nicht gleich wohlig und warm ums Herz - genau das was man von einem gemütlichen Essplatz doch erwartet. Schön wenn allein die Möbel schon für das perfekt heimelige Ambiente sorgen!!!
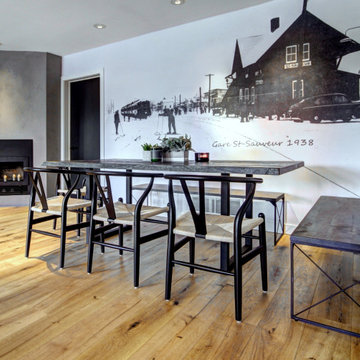
Designer Lyne brunet
モントリオールにあるお手頃価格の広いラスティックスタイルのおしゃれなダイニング (朝食スペース、白い壁、無垢フローリング、コーナー設置型暖炉、コンクリートの暖炉まわり、壁紙) の写真
モントリオールにあるお手頃価格の広いラスティックスタイルのおしゃれなダイニング (朝食スペース、白い壁、無垢フローリング、コーナー設置型暖炉、コンクリートの暖炉まわり、壁紙) の写真
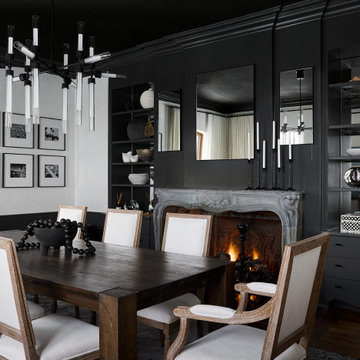
The fireplace and built-ins were painted in the same deep charcoal grey as the ceiling and crown for a monochromatic effect. Above the fireplace mantle, we removed the ornate millwork and selected antique mirrors that add to the moody feel in the space. We completed the design by selecting a modern cylindrical chandelier and a minimal gallery wall with simple black frames.
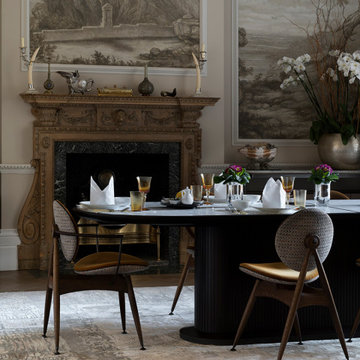
ロンドンにあるラグジュアリーな広いトランジショナルスタイルのおしゃれな独立型ダイニング (マルチカラーの壁、無垢フローリング、標準型暖炉、木材の暖炉まわり、茶色い床、格子天井、壁紙) の写真

This 6,000sf luxurious custom new construction 5-bedroom, 4-bath home combines elements of open-concept design with traditional, formal spaces, as well. Tall windows, large openings to the back yard, and clear views from room to room are abundant throughout. The 2-story entry boasts a gently curving stair, and a full view through openings to the glass-clad family room. The back stair is continuous from the basement to the finished 3rd floor / attic recreation room.
The interior is finished with the finest materials and detailing, with crown molding, coffered, tray and barrel vault ceilings, chair rail, arched openings, rounded corners, built-in niches and coves, wide halls, and 12' first floor ceilings with 10' second floor ceilings.
It sits at the end of a cul-de-sac in a wooded neighborhood, surrounded by old growth trees. The homeowners, who hail from Texas, believe that bigger is better, and this house was built to match their dreams. The brick - with stone and cast concrete accent elements - runs the full 3-stories of the home, on all sides. A paver driveway and covered patio are included, along with paver retaining wall carved into the hill, creating a secluded back yard play space for their young children.
Project photography by Kmieick Imagery.
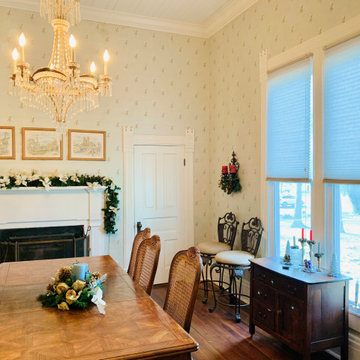
Custom Top Down Bottom Up Cellular Shades from Acadia Shutters
ナッシュビルにある中くらいなヴィクトリアン調のおしゃれな独立型ダイニング (ベージュの壁、濃色無垢フローリング、標準型暖炉、木材の暖炉まわり、茶色い床、板張り天井、壁紙) の写真
ナッシュビルにある中くらいなヴィクトリアン調のおしゃれな独立型ダイニング (ベージュの壁、濃色無垢フローリング、標準型暖炉、木材の暖炉まわり、茶色い床、板張り天井、壁紙) の写真
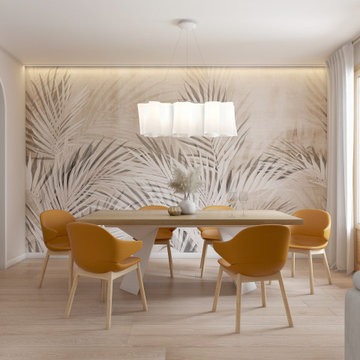
Zona giorno open-space in stile scandinavo.
Toni naturali del legno e pareti neutre.
Una grande parete attrezzata è di sfondo alla parete frontale al divano. La zona pranzo è separata attraverso un divisorio in listelli di legno verticale da pavimento a soffitto.
La carta da parati valorizza l'ambiente del tavolo da pranzo.
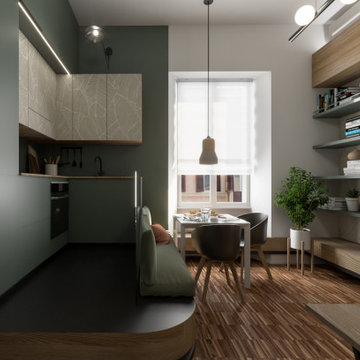
他の地域にある小さなコンテンポラリースタイルのおしゃれなダイニングキッチン (マルチカラーの壁、濃色無垢フローリング、標準型暖炉、漆喰の暖炉まわり、壁紙) の写真
ダイニング (コンクリートの暖炉まわり、漆喰の暖炉まわり、木材の暖炉まわり、壁紙) の写真
1
