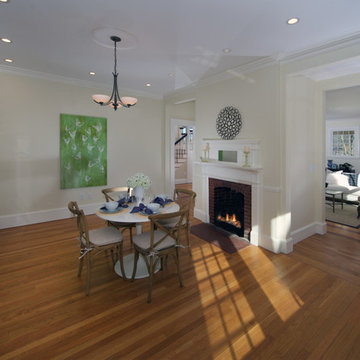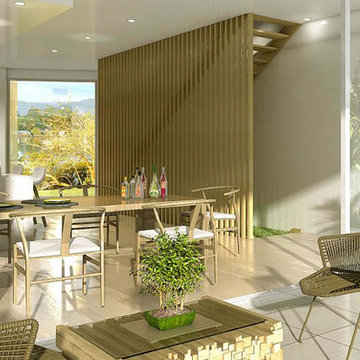ダイニング (レンガの暖炉まわり、黄色い壁) の写真
絞り込み:
資材コスト
並び替え:今日の人気順
写真 1〜20 枚目(全 35 枚)
1/5
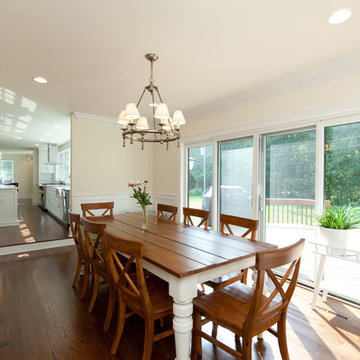
Beautiful dining room opens to both the backyard for entertaining or the farmstyle kitchen.
Architect: Meyer Design
Photos: Jody Kmetz
シカゴにある高級な中くらいなカントリー風のおしゃれな独立型ダイニング (黄色い壁、無垢フローリング、標準型暖炉、レンガの暖炉まわり、茶色い床) の写真
シカゴにある高級な中くらいなカントリー風のおしゃれな独立型ダイニング (黄色い壁、無垢フローリング、標準型暖炉、レンガの暖炉まわり、茶色い床) の写真

This photo of the kitchen features the built-in entertainment center TV and electric ribbon fireplace directly beneath. Brick surrounds the fireplace and custom multi-colored tile provide accents below. Open shelving on each side provide space for curios. A close-up can also be seen of the multicolored distressed wood kitchen table and chairs.
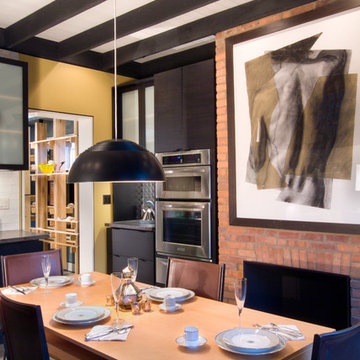
Photography by Nathan Webb, AIA
ワシントンD.C.にあるモダンスタイルのおしゃれなダイニングキッチン (黄色い壁、標準型暖炉、レンガの暖炉まわり) の写真
ワシントンD.C.にあるモダンスタイルのおしゃれなダイニングキッチン (黄色い壁、標準型暖炉、レンガの暖炉まわり) の写真
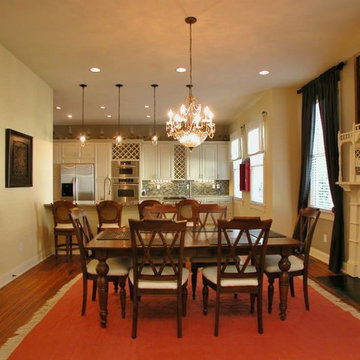
アトランタにある中くらいなヴィクトリアン調のおしゃれなダイニングキッチン (黄色い壁、無垢フローリング、標準型暖炉、レンガの暖炉まわり、茶色い床) の写真
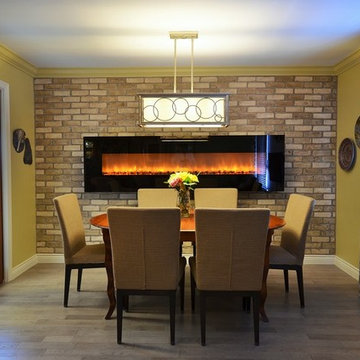
Room widened, pocket doors added to hide kitchen clutter, 96" electric fireplace added on wall covered with brick veneer.
Stylish Fireplaces & Interiors
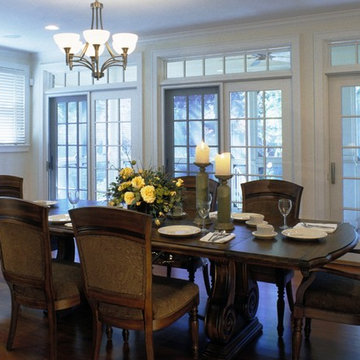
0615 Single Family, Park Ridge IL.
This large addition and remodel of a colonial home on an oversized lot in Park Ridge features a center staircase lit from the second floor with skylights. The new living room and dining room open to front and rear porches and are divided by a “see-thru” masonry fireplace. 5 large second floor bedrooms, each with private baths, flank the well-lit stair and second floor hall. A second “see-thru” fireplace separates the master bedroom from the modern master bath. The full finished basement includes a media room, second kitchen, rec. room and exercise room.
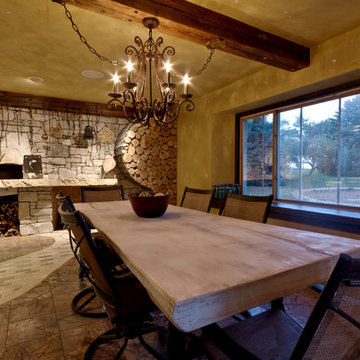
Robert Barnes Photography
ミルウォーキーにある広いラスティックスタイルのおしゃれなダイニングキッチン (黄色い壁、大理石の床、薪ストーブ、レンガの暖炉まわり) の写真
ミルウォーキーにある広いラスティックスタイルのおしゃれなダイニングキッチン (黄色い壁、大理石の床、薪ストーブ、レンガの暖炉まわり) の写真
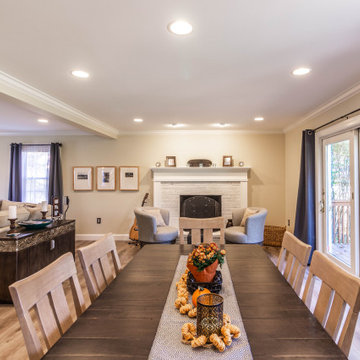
The first floor remodel began with the idea of removing a load bearing wall to create an open floor plan for the kitchen, dining room, and living room. This would allow more light to the back of the house, and open up a lot of space. A new kitchen with custom cabinetry, granite, crackled subway tile, and gorgeous cement tile focal point draws your eye in from the front door. New LVT plank flooring throughout keeps the space light and airy. Double barn doors for the pantry is a simple touch to update the outdated louvered bi-fold doors. Glass french doors into a new first floor office right off the entrance stands out on it's own.
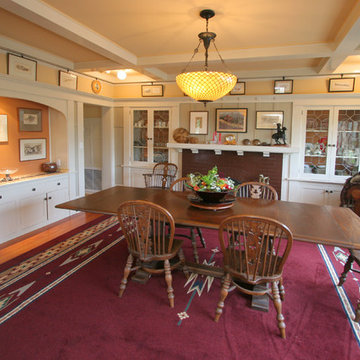
Will McGowan, imedia Photography
サンタバーバラにあるお手頃価格の広いカントリー風のおしゃれな独立型ダイニング (黄色い壁、無垢フローリング、標準型暖炉、レンガの暖炉まわり) の写真
サンタバーバラにあるお手頃価格の広いカントリー風のおしゃれな独立型ダイニング (黄色い壁、無垢フローリング、標準型暖炉、レンガの暖炉まわり) の写真
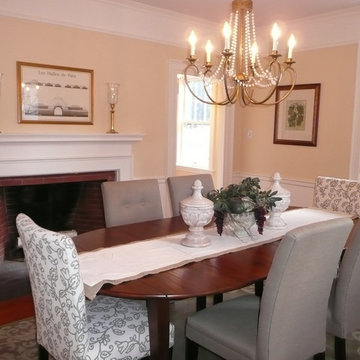
This property was empty before staging. Photos and Staging by Betsy Konaxis, BK Classic Collections Home Stagers
ボストンにある低価格の広いトラディショナルスタイルのおしゃれな独立型ダイニング (黄色い壁、無垢フローリング、標準型暖炉、レンガの暖炉まわり) の写真
ボストンにある低価格の広いトラディショナルスタイルのおしゃれな独立型ダイニング (黄色い壁、無垢フローリング、標準型暖炉、レンガの暖炉まわり) の写真
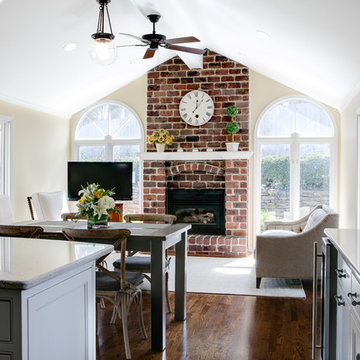
Chad Jackson Photography
カンザスシティにあるラグジュアリーな広いトラディショナルスタイルのおしゃれなダイニングキッチン (黄色い壁、無垢フローリング、標準型暖炉、レンガの暖炉まわり、茶色い床) の写真
カンザスシティにあるラグジュアリーな広いトラディショナルスタイルのおしゃれなダイニングキッチン (黄色い壁、無垢フローリング、標準型暖炉、レンガの暖炉まわり、茶色い床) の写真
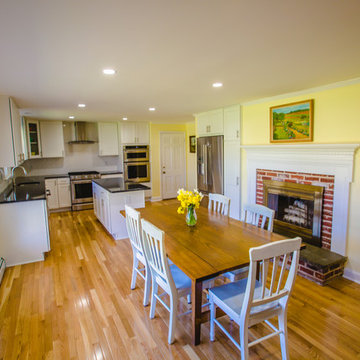
フィラデルフィアにある中くらいなコンテンポラリースタイルのおしゃれなダイニングキッチン (黄色い壁、無垢フローリング、標準型暖炉、レンガの暖炉まわり) の写真
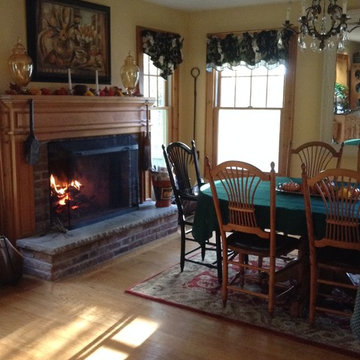
This cozy dining room is flooded with light from tall windows as well as the glow from the wood burning fireplace. The reclaimed brick is capped with a limestone hearth and a custom mantel. The wrought iron antique italian chandelier ties together the black accents throughout.
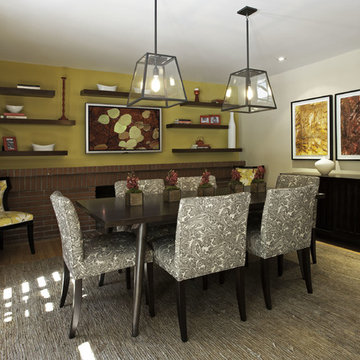
This family-room-turned-dining-room satisfied the husband, who didn’t want two family rooms—and the wife, who always longed for a larger dining room. SCD demolished the traditional shelving above the fireplace and replaced it with sleek display shelves. The triptych adds a shot of color above the credenza, and the walnut table is simple and timeless.
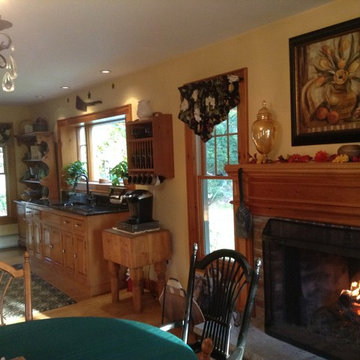
The open flow between this kitchen and dining room allows both spaces to enjoy the warmth of the fireplace and is great for casual entertaining
ニューヨークにあるお手頃価格の広いカントリー風のおしゃれなダイニングキッチン (黄色い壁、淡色無垢フローリング、標準型暖炉、レンガの暖炉まわり) の写真
ニューヨークにあるお手頃価格の広いカントリー風のおしゃれなダイニングキッチン (黄色い壁、淡色無垢フローリング、標準型暖炉、レンガの暖炉まわり) の写真
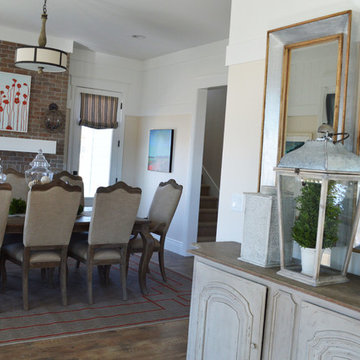
ソルトレイクシティにある広いトランジショナルスタイルのおしゃれなダイニングキッチン (レンガの暖炉まわり、黄色い壁、無垢フローリング、標準型暖炉) の写真
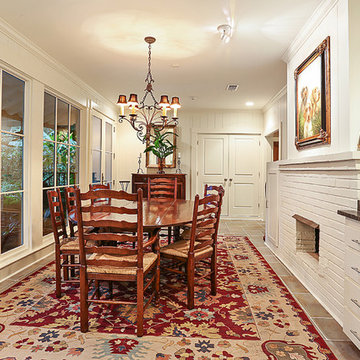
Fotosold
ニューオリンズにあるお手頃価格の中くらいなトラディショナルスタイルのおしゃれなダイニングキッチン (黄色い壁、スレートの床、レンガの暖炉まわり、標準型暖炉) の写真
ニューオリンズにあるお手頃価格の中くらいなトラディショナルスタイルのおしゃれなダイニングキッチン (黄色い壁、スレートの床、レンガの暖炉まわり、標準型暖炉) の写真
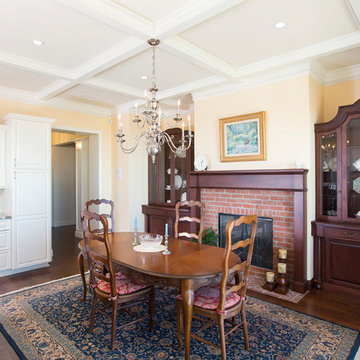
Designed by: Kellie McCormick
McCormick & Wright
Photo taken by: Mindy Mellenbruch
サンディエゴにある高級な中くらいなトラディショナルスタイルのおしゃれなダイニングキッチン (黄色い壁、濃色無垢フローリング、標準型暖炉、レンガの暖炉まわり) の写真
サンディエゴにある高級な中くらいなトラディショナルスタイルのおしゃれなダイニングキッチン (黄色い壁、濃色無垢フローリング、標準型暖炉、レンガの暖炉まわり) の写真
ダイニング (レンガの暖炉まわり、黄色い壁) の写真
1
