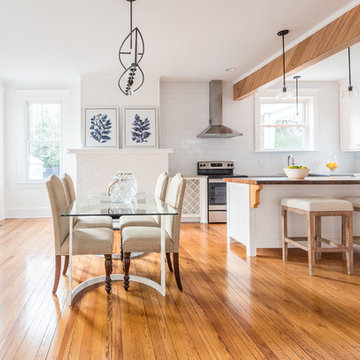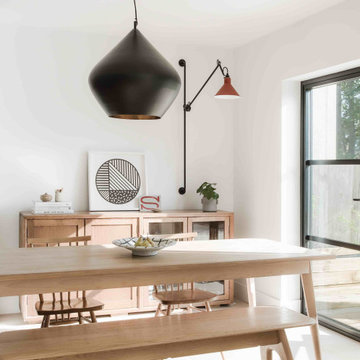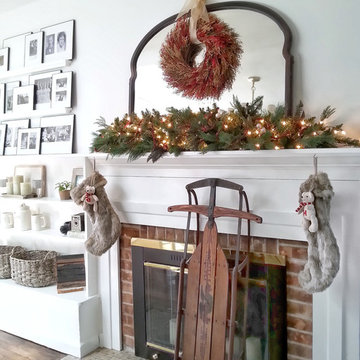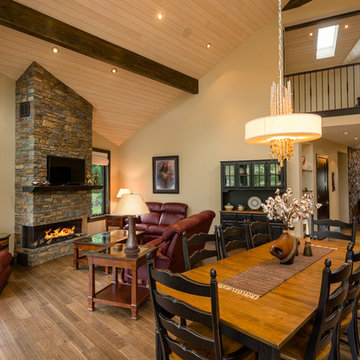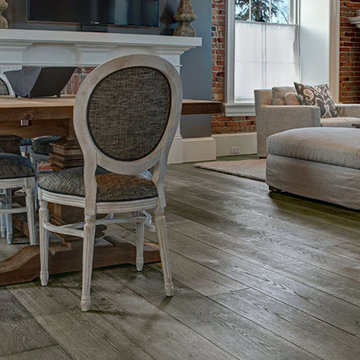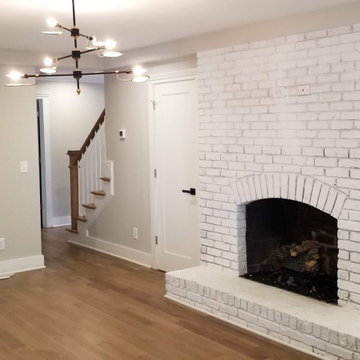ダイニング (レンガの暖炉まわり) の写真
絞り込み:
資材コスト
並び替え:今日の人気順
写真 701〜720 枚目(全 2,996 枚)
1/2
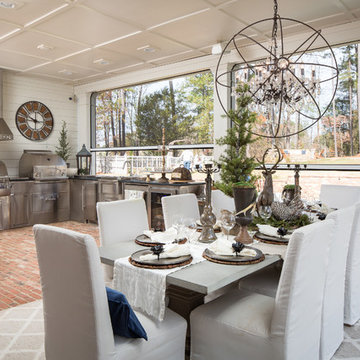
An indoor/outdoor kitchen, living, and dining area by t-Olive Properties (www.toliveproperties.com). Photo by David Cannon (www.davidcannonphotography.com)
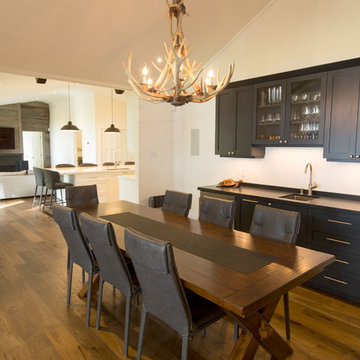
Cody Storm Cooper
他の地域にあるコンテンポラリースタイルのおしゃれなダイニングキッチン (白い壁、無垢フローリング、標準型暖炉、レンガの暖炉まわり) の写真
他の地域にあるコンテンポラリースタイルのおしゃれなダイニングキッチン (白い壁、無垢フローリング、標準型暖炉、レンガの暖炉まわり) の写真
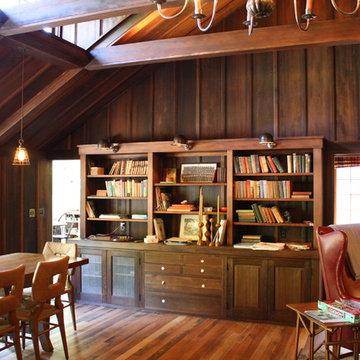
サンフランシスコにある広いラスティックスタイルのおしゃれなLDK (茶色い壁、無垢フローリング、標準型暖炉、レンガの暖炉まわり、茶色い床) の写真
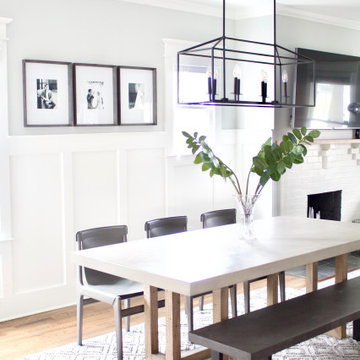
A contemporary craftsman East Nashville eat-in kitchen featuring a dining room with a black, linear chandelier. Interior Designer & Photography: design by Christina Perry
design by Christina Perry | Interior Design
Nashville, TN 37214
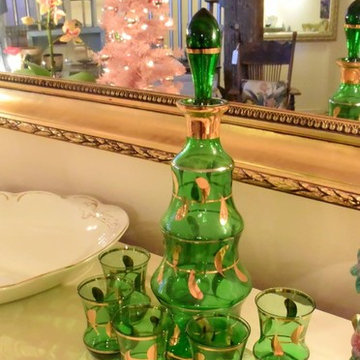
バンクーバーにある小さなトラディショナルスタイルのおしゃれな独立型ダイニング (ベージュの壁、標準型暖炉、レンガの暖炉まわり) の写真
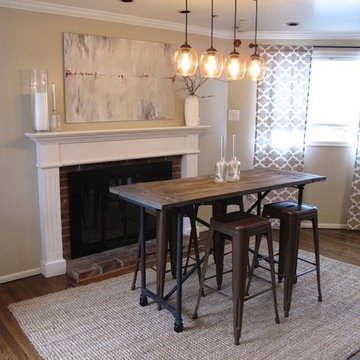
Converted this small room off the kitchen into a hip entertaining space. The counter height console table from Restoration Hardware works well for displaying appetizers and having casual meals. Room also functions well for kids - providing a great space near the kitchen for doing homework. Custom artwork was painted to pull in the colors of the brick fireplace surround and beige/gray tones of the draperies and floors. A vintage pendant light, greenery, and candles complete the space.
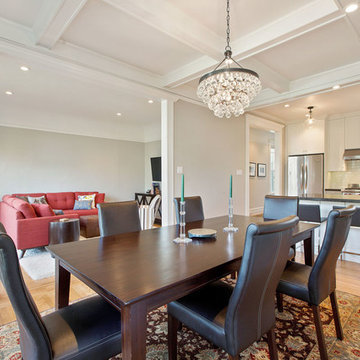
A different angle of the Remodeled modern dining room from the window. This room features historical Victorian finishes including custom-matched moldings and cove ceilings
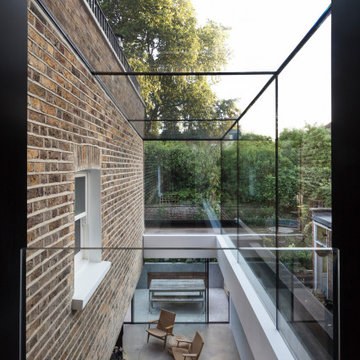
ロンドンにあるラグジュアリーな広いコンテンポラリースタイルのおしゃれなLDK (コンクリートの床、グレーの床、白い壁、薪ストーブ、レンガの暖炉まわり) の写真
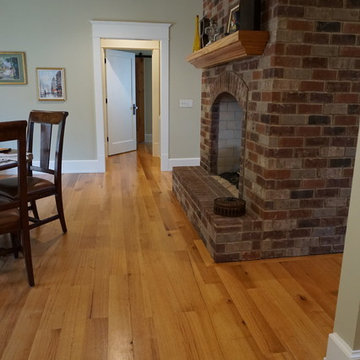
Rift & Quarter Sawn red oak is one of the best options for flooring. Red Oak is traditionally the most popular species in the US for hardwood, and the Rift & Quarter Sawn cut allows for a more unique look at a great price. We have beautiful color variation, slow growing season that make tight growth rings, Great Stability, perfect for above radiant heat.
If you don't like the color variation, and want a darker floor. Stain it. Much more cost effective than paying for white oak and staining it dark!
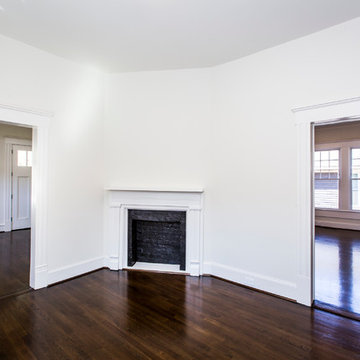
Jim Redmond
シャーロットにある低価格の小さなトラディショナルスタイルのおしゃれなダイニングキッチン (ベージュの壁、濃色無垢フローリング、コーナー設置型暖炉、レンガの暖炉まわり) の写真
シャーロットにある低価格の小さなトラディショナルスタイルのおしゃれなダイニングキッチン (ベージュの壁、濃色無垢フローリング、コーナー設置型暖炉、レンガの暖炉まわり) の写真
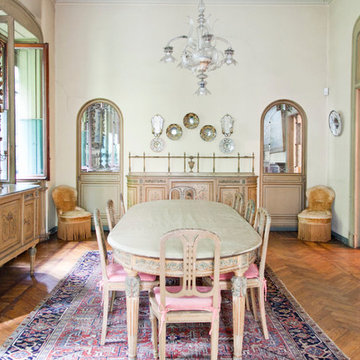
La sala da pranzo
ミラノにあるラグジュアリーな広いトラディショナルスタイルのおしゃれな独立型ダイニング (標準型暖炉、レンガの暖炉まわり、無垢フローリング) の写真
ミラノにあるラグジュアリーな広いトラディショナルスタイルのおしゃれな独立型ダイニング (標準型暖炉、レンガの暖炉まわり、無垢フローリング) の写真
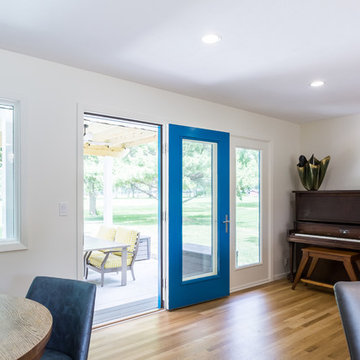
A pop of color on the exterior doors that fully opened into the interior made indoor/outdoor living a breeze.
オマハにあるお手頃価格の中くらいなミッドセンチュリースタイルのおしゃれなダイニングキッチン (白い壁、淡色無垢フローリング、両方向型暖炉、レンガの暖炉まわり、白い床) の写真
オマハにあるお手頃価格の中くらいなミッドセンチュリースタイルのおしゃれなダイニングキッチン (白い壁、淡色無垢フローリング、両方向型暖炉、レンガの暖炉まわり、白い床) の写真
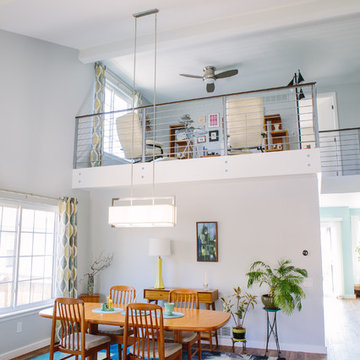
We were excited to take on this full home remodel with our Arvada clients! They have been living in their home for years, and were ready to delve into some major construction to make their home a perfect fit. This home had a lot of its original 1970s features, and we were able to work together to make updates throughout their home to make it fit their more modern tastes. We started by lowering their raised living room to make it level with the rest of their first floor; this not only removed a major tripping hazard, but also gave them a lot more flexibility when it came to placing furniture. To make their newly leveled first floor feel more cohesive we also replaced their mixed flooring with a gorgeous engineered wood flooring throughout the whole first floor. But the second floor wasn’t left out, we also updated their carpet with a subtle patterned grey beauty that tied in with the colors we utilized on the first floor. New taller baseboards throughout their entire home also helped to unify the spaces and brought the update full circle. One of the most dramatic changes we made was to take down all of the original wood railings and replace them custom steel railings. Our goal was to design a staircase that felt lighter and created less of a visual barrier between spaces. We painted the existing stringer a crisp white, and to balance out the cool steel finish, we opted for a wooden handrail. We also replaced the original carpet wrapped steps with dark wooden steps that coordinate with the finish of the handrail. Lighting has a major impact on how we feel about the space we’re in, and we took on this home’s lighting problems head on. By adding recessed lighting to the family room, and replacing all of the light fixtures on the first floor we were able to create more even lighting throughout their home as well as add in a few fun accents in the dining room and stairwell. To update the fireplace in the family room we replaced the original mantel with a dark solid wood beam to clean up the lines of the fireplace. We also replaced the original mirrored gold doors with a more contemporary dark steel finished to help them blend in better. The clients also wanted to tackle their powder room, and already had a beautiful new vanity selected, so we were able to design the rest of the space around it. Our favorite touch was the new accent tile installed from floor to ceiling behind the vanity adding a touch of texture and a clear focal point to the space. Little changes like replacing all of their door hardware, removing the popcorn ceiling, painting the walls, and updating the wet bar by painting the cabinets and installing a new quartz counter went a long way towards making this home a perfect fit for our clients.
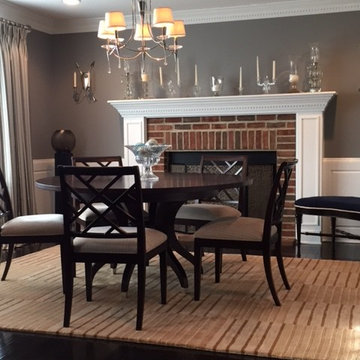
This dining room was painted in a deep gray with lots of white trim and wood panel. The striped silk drapes are hung from silver metal rings on a matching rod with glass finials. The light fixture is finish in silver with silk shades. The oil painting is framed in burnished gold . The table and chairs are from Ethan Allen collection and server doubles as wine storage and is from Create and Barrel. The wool rug is in a geometric pattern and is tones or wheat and bronze.
ダイニング (レンガの暖炉まわり) の写真
36
