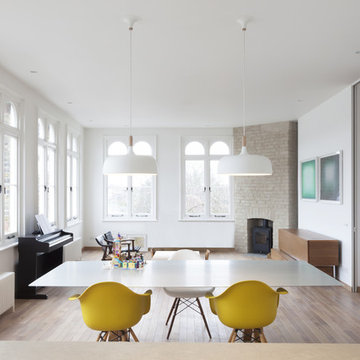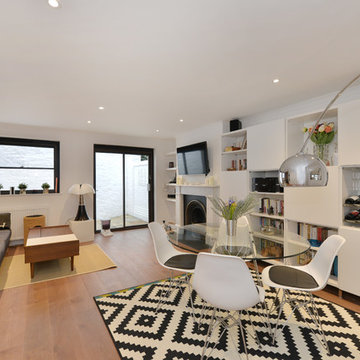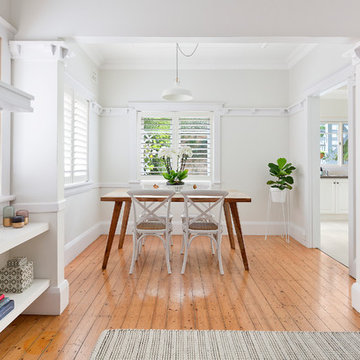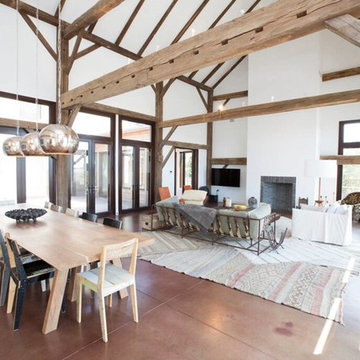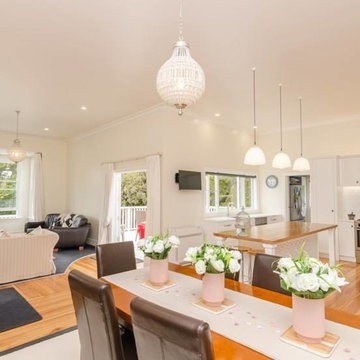ダイニング (レンガの暖炉まわり、茶色い床、白い壁) の写真
絞り込み:
資材コスト
並び替え:今日の人気順
写真 161〜180 枚目(全 379 枚)
1/4
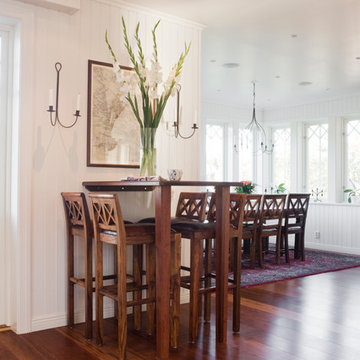
Rickard Eriksson
ストックホルムにある中くらいなカントリー風のおしゃれなLDK (白い壁、濃色無垢フローリング、薪ストーブ、レンガの暖炉まわり、茶色い床) の写真
ストックホルムにある中くらいなカントリー風のおしゃれなLDK (白い壁、濃色無垢フローリング、薪ストーブ、レンガの暖炉まわり、茶色い床) の写真
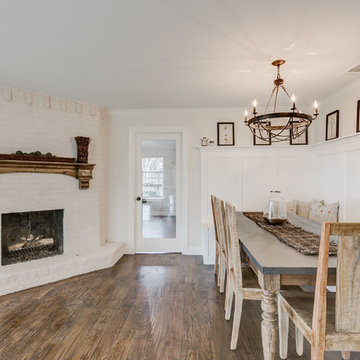
Large dining nook with built in bench, smeared brick fireplace and hardwood flooring.
ダラスにあるお手頃価格の広いカントリー風のおしゃれなダイニングキッチン (白い壁、無垢フローリング、コーナー設置型暖炉、レンガの暖炉まわり、茶色い床) の写真
ダラスにあるお手頃価格の広いカントリー風のおしゃれなダイニングキッチン (白い壁、無垢フローリング、コーナー設置型暖炉、レンガの暖炉まわり、茶色い床) の写真
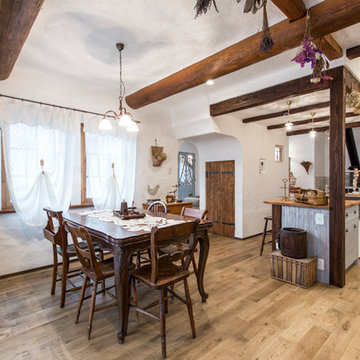
南フランスのシャンブルロッドをイメージした家づくり
福岡にある中くらいな地中海スタイルのおしゃれなLDK (白い壁、淡色無垢フローリング、薪ストーブ、レンガの暖炉まわり、茶色い床、シアーカーテン) の写真
福岡にある中くらいな地中海スタイルのおしゃれなLDK (白い壁、淡色無垢フローリング、薪ストーブ、レンガの暖炉まわり、茶色い床、シアーカーテン) の写真
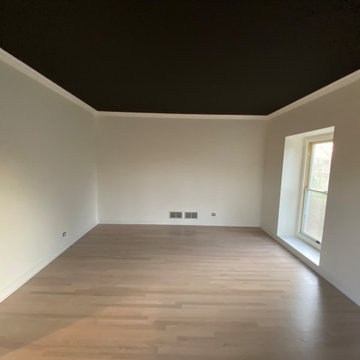
Upon Completion
Prepared and Covered all Flooring
Patched all cracks, nail holes, dents, and dings
Sanded and Spot Primed Patches
Painted Ceiling using Benjamin Moore MHB
Painted all Walls in two (2) coats per-customer color using Benjamin Moore Regal (Matte Finish)
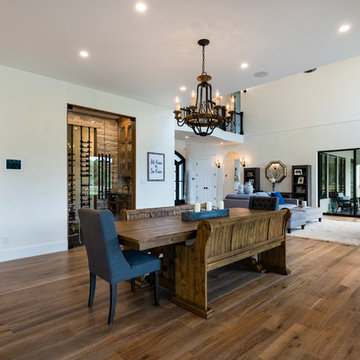
The exterior of this villa style family house pops against its sprawling natural backdrop. The home’s elegant simplicity shown outwards is pleasing to the eye, as its welcoming entry summons you to the vast space inside. Richly textured white walls, offset by custom iron rails, bannisters, and chandelier/sconce ‘candle’ lighting provide a magical feel to the interior. The grand stairway commands attention; with a bridge dividing the upper-level, providing the master suite its own wing of private retreat. Filling this vertical space, a simple fireplace is elevated by floor-to-ceiling white brick and adorned with an enormous mirror that repeats the home’s charming features. The elegant high contrast styling is carried throughout, with bursts of colour brought inside by window placements that capture the property’s natural surroundings to create dynamic seasonal art. Indoor-outdoor flow is emphasized in several points of access to covered patios from the unobstructed greatroom, making this home ideal for entertaining and family enjoyment.
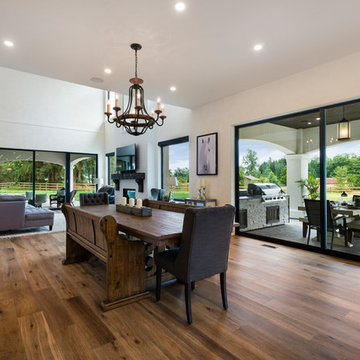
This "Palatial Villa" is an architectural statement, amidst a sprawling country setting. An elegant, modern revival of the Spanish Tudor style, the high-contrast white stucco and black details pop against the natural backdrop.
Round and segmental arches lend an air of European antiquity, and fenestrations are placed providently, to capture picturesque views for the occupants. Massive glass sliding doors and modern high-performance, low-e windows, bathe the interior with natural light and at the same time increase efficiency, with the highest-rated air-leakage and water-penetration resistance.
Inside, the lofty ceilings, rustic beam detailing, and wide-open floor-plan inspire a vast feel. Patterned repetition of dark wood and iron elements unify the interior design, creating a dynamic contrast with the white, plaster faux-finish walls.
A high-efficiency furnace, heat pump, heated floors, and Control 4 automated environmental controls ensure occupant comfort and safety. The kitchen, wine cellar, and adjoining great room flow naturally into an outdoor entertainment area. A private gym and his-and-hers offices round out a long list of luxury amenities.
With thoughtful design and the highest quality craftsmanship in every detail, Palatial Villa stands out as a gleaming jewel, set amongst charming countryside environs.
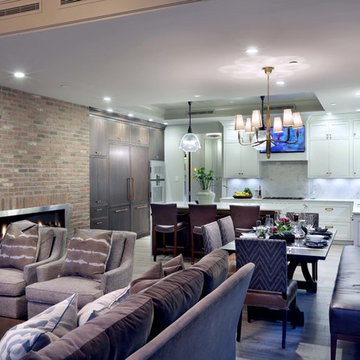
The residence on the third level of this live/work space is completely private. The large living room features a brick wall with a long linear fireplace and gray toned furniture with leather accents. The dining room features banquette seating with a custom table with built in leaves to extend the table for dinner parties. The kitchen also has the ability to grow with its custom one of a kind island including a pullout table.
An ARDA for indoor living goes to
Visbeen Architects, Inc.
Designers: Visbeen Architects, Inc. with Vision Interiors by Visbeen
From: East Grand Rapids, Michigan
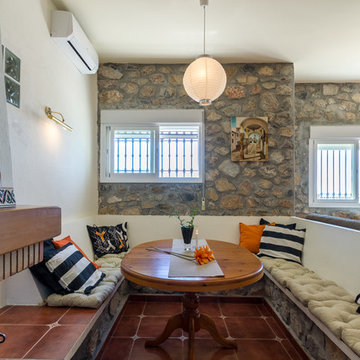
Maite Fragueiro | Home & Haus home staging y fotografía
他の地域にある高級な広い地中海スタイルのおしゃれなLDK (白い壁、テラコッタタイルの床、横長型暖炉、レンガの暖炉まわり、茶色い床) の写真
他の地域にある高級な広い地中海スタイルのおしゃれなLDK (白い壁、テラコッタタイルの床、横長型暖炉、レンガの暖炉まわり、茶色い床) の写真
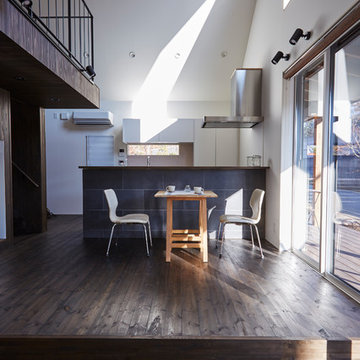
軽井沢の週末住宅
photos by Katsumi Simada
他の地域にある高級な小さなアジアンスタイルのおしゃれなLDK (白い壁、薪ストーブ、レンガの暖炉まわり、濃色無垢フローリング、茶色い床) の写真
他の地域にある高級な小さなアジアンスタイルのおしゃれなLDK (白い壁、薪ストーブ、レンガの暖炉まわり、濃色無垢フローリング、茶色い床) の写真
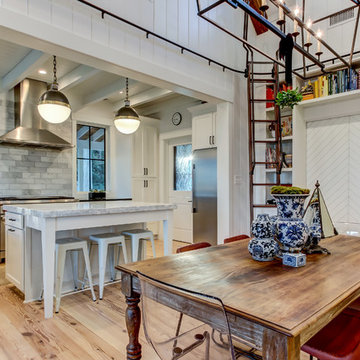
The open concept kitchen/living/dining room has exposed beams, clean lines and a fun library ladder! The floors are light hardwood and the built-ins provide excellent storage!
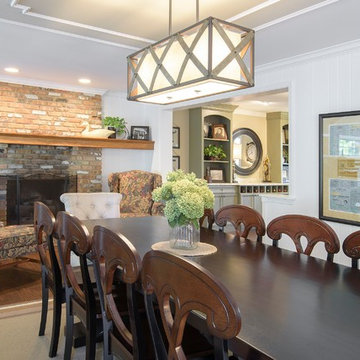
This transitional dinning room is a combination of both classic, homey textures and colors, like the brick fireplace and dining table set, and more contemporary elements such as the white walls and the wooden light piece above the table. The beautiful brick fireplace works well with the style of the chairs and adds to the room by creating a homey feel. The large dining table is great for guests and family dinners and the simplicity of the table is complemented by the design of the chairs. The area rug works to section of the room to give it a tailored look and make the room well edited. The overhead hanging lighting creates a focal point at the table and also provides most of the light, supplemented by flush-mount ceiling lights over the fireplace.
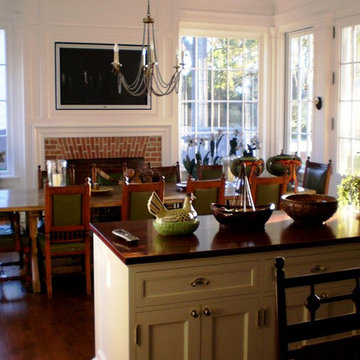
ニューヨークにあるお手頃価格の中くらいなトラディショナルスタイルのおしゃれなLDK (白い壁、濃色無垢フローリング、標準型暖炉、レンガの暖炉まわり、茶色い床) の写真
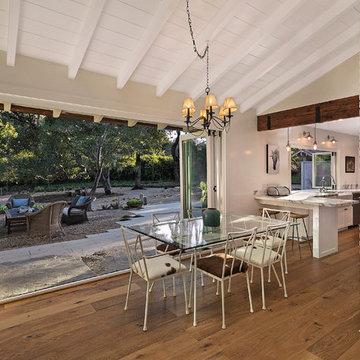
We LOVE our Bi-Fold Doors that give us the indoor/outdoor dining room. Cool Corner Fire Place and rustic wood header added. We reupholstered dining chairs with cowhides.
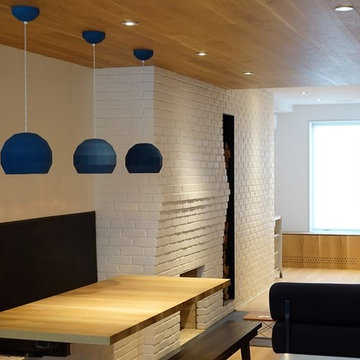
Ben Krone - Gradient Architecture
When it comes to wood floors, White Oak is truly an American Tradition. Our Old Growth variety offers the same classic beauty, strength and durability as our reclaimed Oak minus the nail holes and other imperfections common to reclaimed wood. This makes our Old Growth White Oak the perfect choice for those desiring a cleaner look.
ダイニング (レンガの暖炉まわり、茶色い床、白い壁) の写真
9

