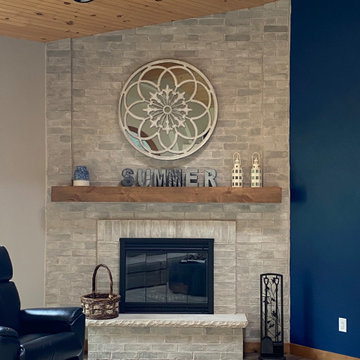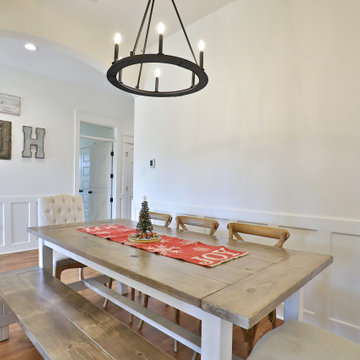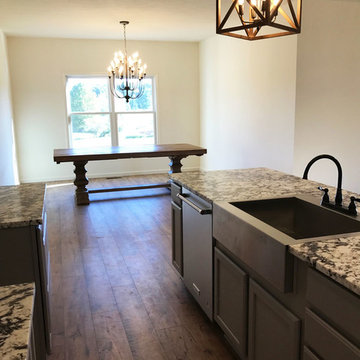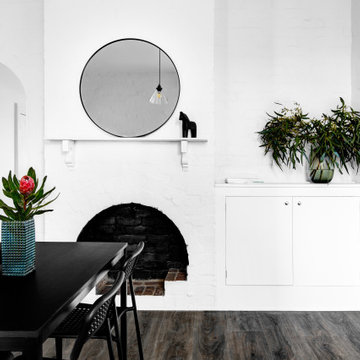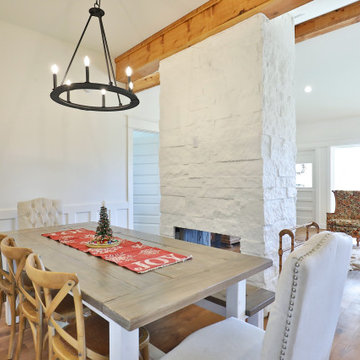ダイニング (レンガの暖炉まわり、クッションフロア、茶色い床) の写真
絞り込み:
資材コスト
並び替え:今日の人気順
写真 1〜20 枚目(全 22 枚)
1/4

This former family room was transformed to be a gathering room with so much more function. Now it serves as a Dining room, TV room, Family room, Home Office and meeting space. Beige walls and white crown molding surround white bookshelves and cabinets giving storage. Brick fireplace and wood mantel has been painted white. Furniture includes: wood farmhouse dining table and black windsor style chairs.
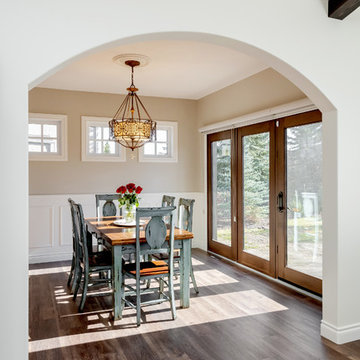
DM Images
他の地域にある高級な小さなトラディショナルスタイルのおしゃれなダイニング (白い壁、クッションフロア、標準型暖炉、レンガの暖炉まわり、茶色い床) の写真
他の地域にある高級な小さなトラディショナルスタイルのおしゃれなダイニング (白い壁、クッションフロア、標準型暖炉、レンガの暖炉まわり、茶色い床) の写真
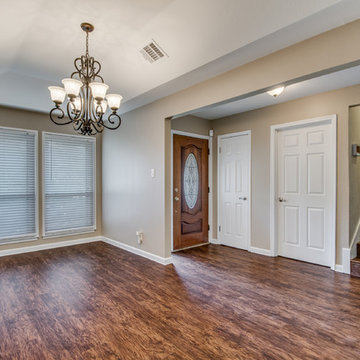
Beautiful whole house remodel with new Luxury Vinyl Plank flooring throughout the entire home!
オースティンにあるトラディショナルスタイルのおしゃれなダイニングキッチン (ベージュの壁、クッションフロア、標準型暖炉、レンガの暖炉まわり、茶色い床) の写真
オースティンにあるトラディショナルスタイルのおしゃれなダイニングキッチン (ベージュの壁、クッションフロア、標準型暖炉、レンガの暖炉まわり、茶色い床) の写真
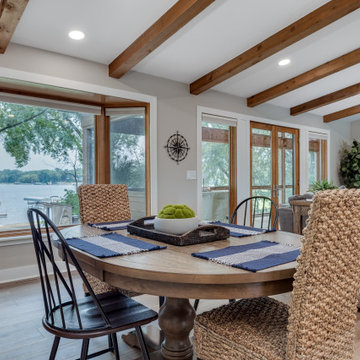
In conjunction with the living space, we did all new paint, baseboard, flooring, and decor we were able to create a quaint dining space that on-looks the lake
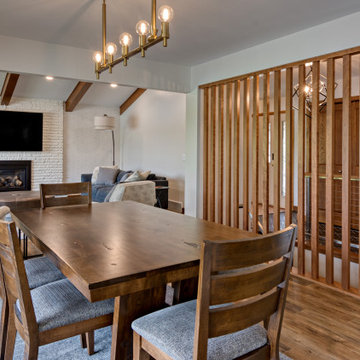
Mid-Century modern dining room with custom Cherry wood slat wall, Oak beams in living room.
ミネアポリスにある高級な中くらいなミッドセンチュリースタイルのおしゃれなダイニングキッチン (白い壁、クッションフロア、標準型暖炉、レンガの暖炉まわり、茶色い床、表し梁、壁紙) の写真
ミネアポリスにある高級な中くらいなミッドセンチュリースタイルのおしゃれなダイニングキッチン (白い壁、クッションフロア、標準型暖炉、レンガの暖炉まわり、茶色い床、表し梁、壁紙) の写真
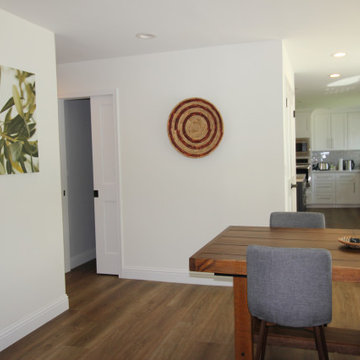
The dining space features and extension table and a large window seat bay window and continued recessed LED lighting from the kitchen. Cabinets from the old kitchen were removed to allow for more space to expand the table at large gatherings. Double door access to the pantry from the dining room end of the kitchen still leaves large work aisles and sight lines.
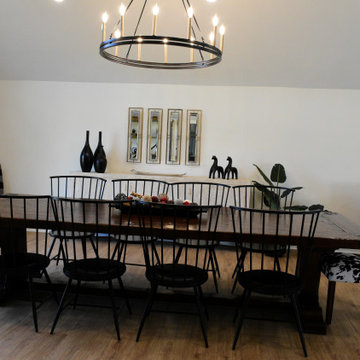
This Dining Room was designed around a gorgeous Farmhouse Table with seating for 10. The table anchors the space and pairs perfectly with Black & White Cowhide head chairs and Black Windsor style metal & wood side chairs. The Round Oversized Wagon Wheel Chandelier completes the perfect dining space for a large family gathering.
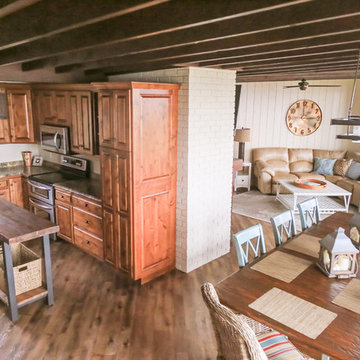
TEM Photography
ミネアポリスにあるミッドセンチュリースタイルのおしゃれなダイニングキッチン (ベージュの壁、クッションフロア、標準型暖炉、レンガの暖炉まわり、茶色い床) の写真
ミネアポリスにあるミッドセンチュリースタイルのおしゃれなダイニングキッチン (ベージュの壁、クッションフロア、標準型暖炉、レンガの暖炉まわり、茶色い床) の写真
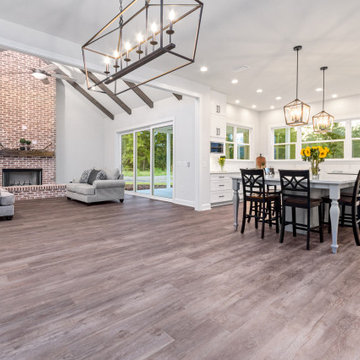
他の地域にあるお手頃価格の中くらいなカントリー風のおしゃれなダイニングキッチン (グレーの壁、クッションフロア、標準型暖炉、レンガの暖炉まわり、茶色い床) の写真
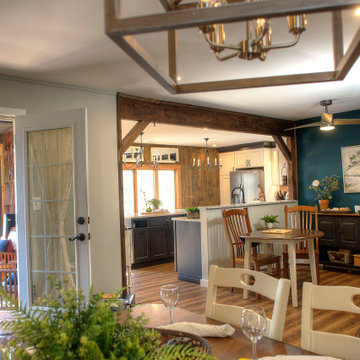
My client wanted her kitchen redone / keeping appliances. The layout was awkward and inefficient. I measured the adjacent spaces and got my arms around her family's functional needs and such.
I built 1/2 wall, a 10' kitchen island, a storage closet, a "bar-moire," (armoire turned into a bar), reoriented the dining space, allowed better access and flow to the porch, plus a morning room / family game center with chalkboard and magnetic paint.
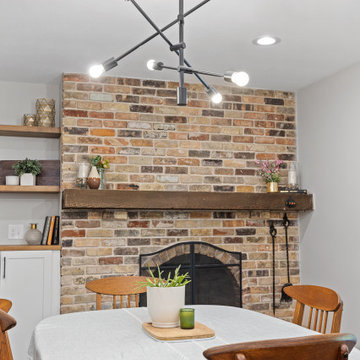
Long time clients called us (Landmark Remodeling and PID) back to tackle their kitchen and subsequently remainder of the main floor. We had worked away over the last 5 years doing smaller projects, knowing one day they would pull the trigger on their kitchen space.
After two small boys and working from home through the pandemic they decided it was time to tear down the wall separating the kitchen and formal dining room and make one large kitchen for their busy, growing family.
We proposed a few layout options and when they chose the one with a 14 foot island we were so excited!
Photographer- Chris Holden Photos
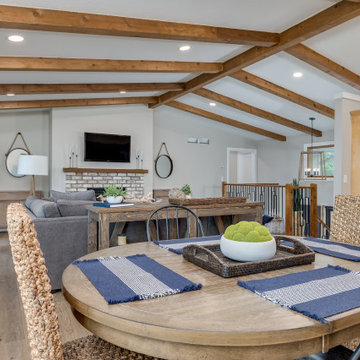
In conjunction with the living space, we did all new paint, baseboard, flooring, and decor we were able to create a quaint dining space that on-looks the lake

Long time clients called us (Landmark Remodeling and PID) back to tackle their kitchen and subsequently remainder of the main floor. We had worked away over the last 5 years doing smaller projects, knowing one day they would pull the trigger on their kitchen space.
After two small boys and working from home through the pandemic they decided it was time to tear down the wall separating the kitchen and formal dining room and make one large kitchen for their busy, growing family.
We proposed a few layout options and when they chose the one with a 14 foot island we were so excited!
Photographer- Chris Holden Photos
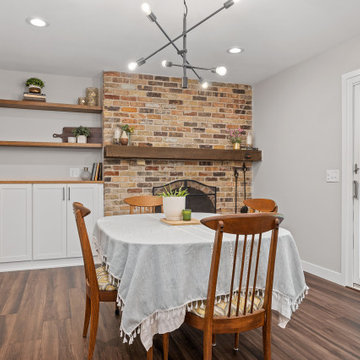
Long time clients called us (Landmark Remodeling and PID) back to tackle their kitchen and subsequently remainder of the main floor. We had worked away over the last 5 years doing smaller projects, knowing one day they would pull the trigger on their kitchen space.
After two small boys and working from home through the pandemic they decided it was time to tear down the wall separating the kitchen and formal dining room and make one large kitchen for their busy, growing family.
We proposed a few layout options and when they chose the one with a 14 foot island we were so excited!
Photographer- Chris Holden Photos
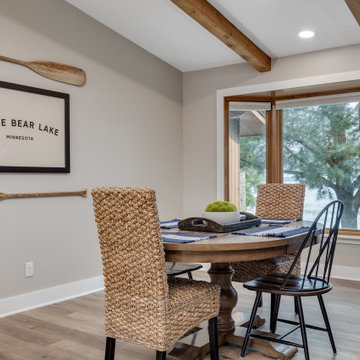
In conjunction with the living space, we did all new paint, baseboard, flooring, and decor we were able to create a quaint dining space that on-looks the lake
ダイニング (レンガの暖炉まわり、クッションフロア、茶色い床) の写真
1
