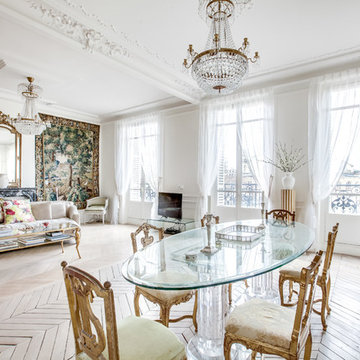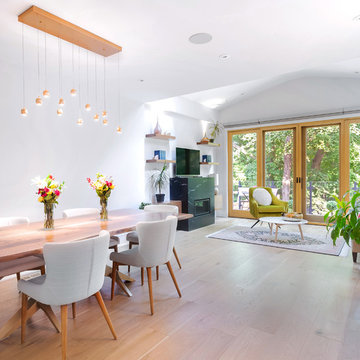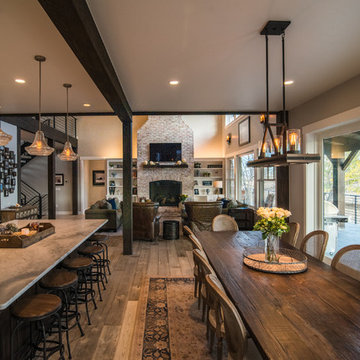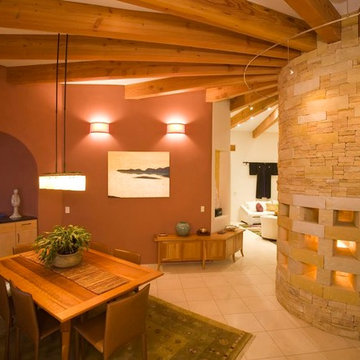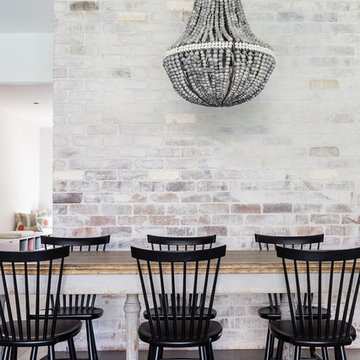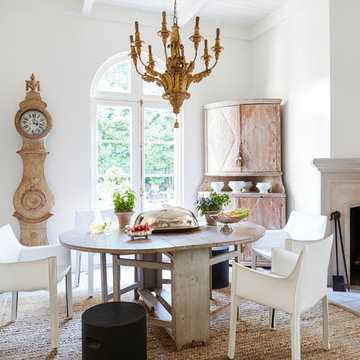ダイニング (レンガの暖炉まわり、石材の暖炉まわり、ベージュの床) の写真
絞り込み:
資材コスト
並び替え:今日の人気順
写真 41〜60 枚目(全 1,333 枚)
1/4

When this 6,000-square-foot vacation home suffered water damage in its family room, the homeowners decided it was time to update the interiors at large. They wanted an elegant, sophisticated, and comfortable style that served their lives but also required a design that would preserve and enhance various existing details.
To begin, we focused on the timeless and most interesting aspects of the existing design. Details such as Spanish tile floors in the entry and kitchen were kept, as were the dining room's spirited marine-blue combed walls, which were refinished to add even more depth. A beloved lacquered linen coffee table was also incorporated into the great room's updated design.
To modernize the interior, we looked to the home's gorgeous water views, bringing in colors and textures that related to sand, sea, and sky. In the great room, for example, textured wall coverings, nubby linen, woven chairs, and a custom mosaic backsplash all refer to the natural colors and textures just outside. Likewise, a rose garden outside the master bedroom and study informed color selections there. We updated lighting and plumbing fixtures and added a mix of antique and new furnishings.
In the great room, seating and tables were specified to fit multiple configurations – the sofa can be moved to a window bay to maximize summer views, for example, but can easily be moved by the fireplace during chillier months.
Project designed by Boston interior design Dane Austin Design. Dane serves Boston, Cambridge, Hingham, Cohasset, Newton, Weston, Lexington, Concord, Dover, Andover, Gloucester, as well as surrounding areas.
For more about Dane Austin Design, click here: https://daneaustindesign.com/
To learn more about this project, click here:
https://daneaustindesign.com/oyster-harbors-estate
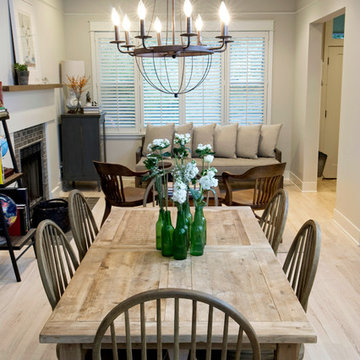
シカゴにある高級な小さなトラディショナルスタイルのおしゃれな独立型ダイニング (グレーの壁、淡色無垢フローリング、標準型暖炉、石材の暖炉まわり、ベージュの床) の写真
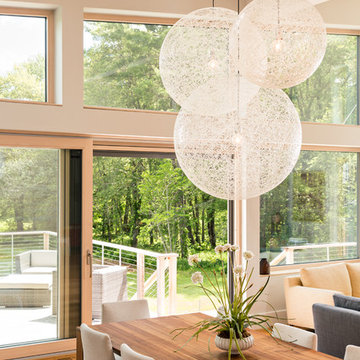
View from Dining room to pasture beyond at the Lincoln Net Zero House,
photography by Dan Cutrona
ボストンにある広いモダンスタイルのおしゃれなダイニングキッチン (ベージュの壁、無垢フローリング、標準型暖炉、石材の暖炉まわり、ベージュの床) の写真
ボストンにある広いモダンスタイルのおしゃれなダイニングキッチン (ベージュの壁、無垢フローリング、標準型暖炉、石材の暖炉まわり、ベージュの床) の写真
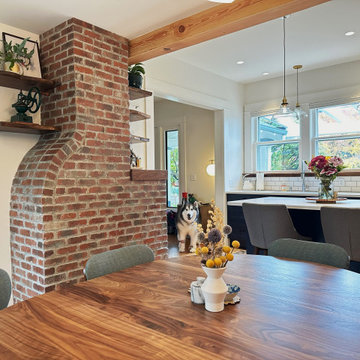
Exposing the chimney created a perfect place for live edge open shelving.
ポートランドにある中くらいなトランジショナルスタイルのおしゃれなダイニングキッチン (白い壁、淡色無垢フローリング、標準型暖炉、レンガの暖炉まわり、ベージュの床、表し梁) の写真
ポートランドにある中くらいなトランジショナルスタイルのおしゃれなダイニングキッチン (白い壁、淡色無垢フローリング、標準型暖炉、レンガの暖炉まわり、ベージュの床、表し梁) の写真

Fun, luxurious, space enhancing solutions and pops of color were the theme for this globe-trotter young couple’s downtown condo.
The result is a space that truly reflect’s their vibrant and upbeat personalities, while being extremely functional without sacrificing looks. It is a space that exudes happiness and joie de vivre, from the secret bar to the inviting patio.

Dining Room
ロサンゼルスにある高級な中くらいなミッドセンチュリースタイルのおしゃれなダイニングキッチン (白い壁、淡色無垢フローリング、両方向型暖炉、レンガの暖炉まわり、ベージュの床、表し梁) の写真
ロサンゼルスにある高級な中くらいなミッドセンチュリースタイルのおしゃれなダイニングキッチン (白い壁、淡色無垢フローリング、両方向型暖炉、レンガの暖炉まわり、ベージュの床、表し梁) の写真

Designer: Robert Brown
Fireplace: Denise McGaha
アトランタにある広いトランジショナルスタイルのおしゃれな独立型ダイニング (標準型暖炉、石材の暖炉まわり、ベージュの床、マルチカラーの壁、カーペット敷き) の写真
アトランタにある広いトランジショナルスタイルのおしゃれな独立型ダイニング (標準型暖炉、石材の暖炉まわり、ベージュの床、マルチカラーの壁、カーペット敷き) の写真
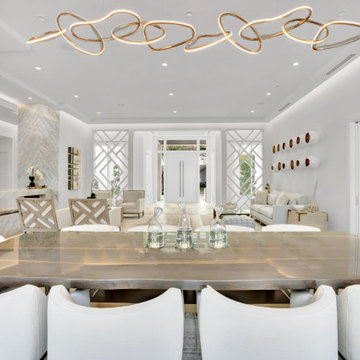
Dining in simpy lux surrounding can even make the food taster better
マイアミにあるラグジュアリーな広いコンテンポラリースタイルのおしゃれなダイニングキッチン (ベージュの壁、無垢フローリング、両方向型暖炉、石材の暖炉まわり、ベージュの床、折り上げ天井) の写真
マイアミにあるラグジュアリーな広いコンテンポラリースタイルのおしゃれなダイニングキッチン (ベージュの壁、無垢フローリング、両方向型暖炉、石材の暖炉まわり、ベージュの床、折り上げ天井) の写真
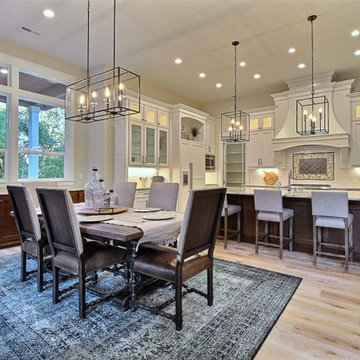
Paint by Sherwin Williams
Body Color - Wool Skein - SW 6148
Flex Suite Color - Universal Khaki - SW 6150
Downstairs Guest Suite Color - Silvermist - SW 7621
Downstairs Media Room Color - Quiver Tan - SW 6151
Exposed Beams & Banister Stain - Northwood Cabinets - Custom Truffle Stain
Gas Fireplace by Heat & Glo
Flooring & Tile by Macadam Floor & Design
Hardwood by Shaw Floors
Hardwood Product Kingston Oak in Tapestry
Carpet Products by Dream Weaver Carpet
Main Level Carpet Cosmopolitan in Iron Frost
Downstairs Carpet Santa Monica in White Orchid
Kitchen Backsplash by Z Tile & Stone
Tile Product - Textile in Ivory
Kitchen Backsplash Mosaic Accent by Glazzio Tiles
Tile Product - Versailles Series in Dusty Trail Arabesque Mosaic
Sinks by Decolav
Slab Countertops by Wall to Wall Stone Corp
Main Level Granite Product Colonial Cream
Downstairs Quartz Product True North Silver Shimmer
Windows by Milgard Windows & Doors
Window Product Style Line® Series
Window Supplier Troyco - Window & Door
Window Treatments by Budget Blinds
Lighting by Destination Lighting
Interior Design by Creative Interiors & Design
Custom Cabinetry & Storage by Northwood Cabinets
Customized & Built by Cascade West Development
Photography by ExposioHDR Portland
Original Plans by Alan Mascord Design Associates
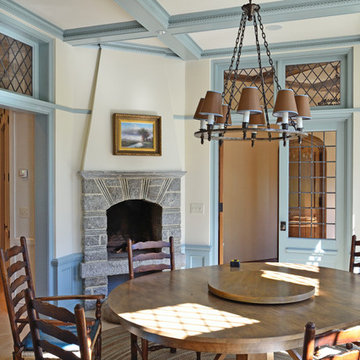
The Breakfast Room, featuring views into the landscape, has diamond shaped leaded glass transoms over the doors and windows.
他の地域にあるトラディショナルスタイルのおしゃれな独立型ダイニング (標準型暖炉、ベージュの壁、石材の暖炉まわり、ベージュの床) の写真
他の地域にあるトラディショナルスタイルのおしゃれな独立型ダイニング (標準型暖炉、ベージュの壁、石材の暖炉まわり、ベージュの床) の写真
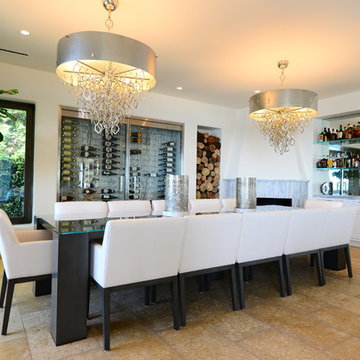
Contemporary solid wood 12' dining room table with seating for 10 guests on custom height arm chairs with Sunbrella fabric. Accented curated light fixtures from Global Views.
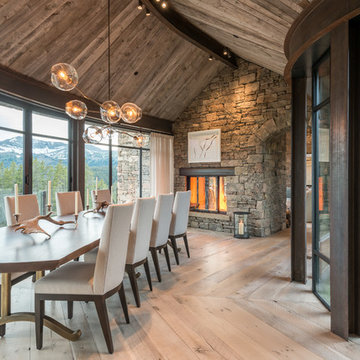
Architect: JLF Architects.
Builder: OSM.
Photographer: Audrey Hall.
For luxury metal windows and doors, contact sales@brombalusa.com
他の地域にあるラスティックスタイルのおしゃれなダイニング (淡色無垢フローリング、両方向型暖炉、石材の暖炉まわり、ベージュの床) の写真
他の地域にあるラスティックスタイルのおしゃれなダイニング (淡色無垢フローリング、両方向型暖炉、石材の暖炉まわり、ベージュの床) の写真
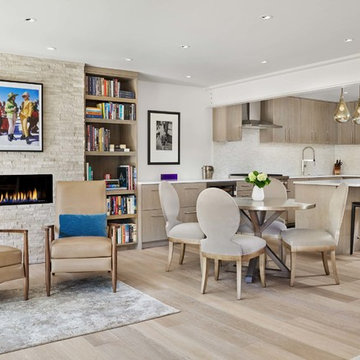
デンバーにある小さなトランジショナルスタイルのおしゃれなLDK (グレーの壁、淡色無垢フローリング、横長型暖炉、石材の暖炉まわり、ベージュの床) の写真
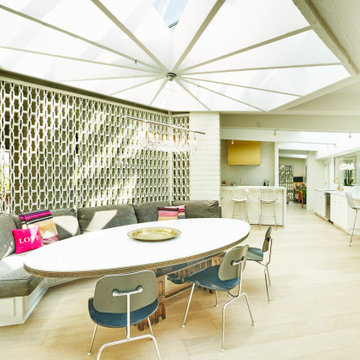
The decorative masonry wall screens the entry way from the dining area. The Dining Area centers under a refurbished custom skylight with a pinwheel design.
ダイニング (レンガの暖炉まわり、石材の暖炉まわり、ベージュの床) の写真
3
