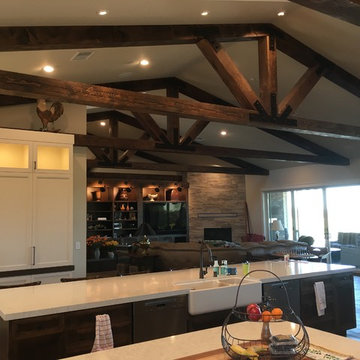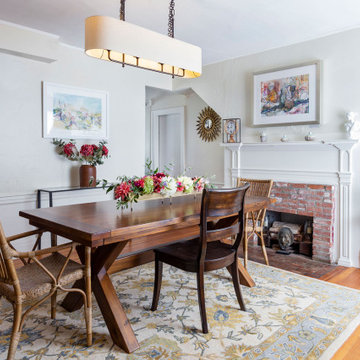広いダイニング (レンガの暖炉まわり、積石の暖炉まわり、ベージュの壁) の写真
絞り込み:
資材コスト
並び替え:今日の人気順
写真 1〜20 枚目(全 225 枚)
1/5

シアトルにある広いミッドセンチュリースタイルのおしゃれなLDK (ベージュの壁、セラミックタイルの床、コーナー設置型暖炉、レンガの暖炉まわり、ベージュの床) の写真

The Malibu Oak from the Alta Vista Collection is such a rich medium toned hardwood floor with longer and wider planks.
PC: Abby Joeilers
ロサンゼルスにある高級な広いモダンスタイルのおしゃれな独立型ダイニング (ベージュの壁、無垢フローリング、暖炉なし、レンガの暖炉まわり、マルチカラーの床、三角天井、パネル壁) の写真
ロサンゼルスにある高級な広いモダンスタイルのおしゃれな独立型ダイニング (ベージュの壁、無垢フローリング、暖炉なし、レンガの暖炉まわり、マルチカラーの床、三角天井、パネル壁) の写真

Danny Piassick
ダラスにあるラグジュアリーな広いミッドセンチュリースタイルのおしゃれなLDK (ベージュの壁、コンクリートの床、標準型暖炉、レンガの暖炉まわり、グレーの床) の写真
ダラスにあるラグジュアリーな広いミッドセンチュリースタイルのおしゃれなLDK (ベージュの壁、コンクリートの床、標準型暖炉、レンガの暖炉まわり、グレーの床) の写真
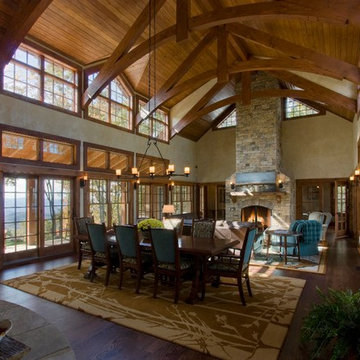
J Weiland
ボストンにある広いラスティックスタイルのおしゃれなLDK (ベージュの壁、濃色無垢フローリング、標準型暖炉、レンガの暖炉まわり) の写真
ボストンにある広いラスティックスタイルのおしゃれなLDK (ベージュの壁、濃色無垢フローリング、標準型暖炉、レンガの暖炉まわり) の写真
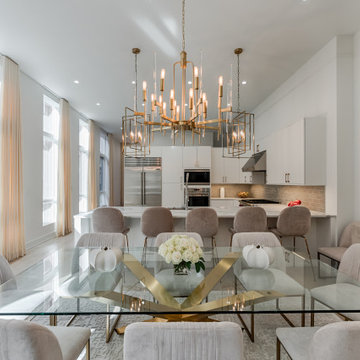
Reflective materials like antique mirror, glass, and brushed gold are found throughout the dining room to add a glamorous feel to the space.
フィラデルフィアにある高級な広いモダンスタイルのおしゃれなダイニングキッチン (ベージュの壁、淡色無垢フローリング、標準型暖炉、積石の暖炉まわり、ベージュの床) の写真
フィラデルフィアにある高級な広いモダンスタイルのおしゃれなダイニングキッチン (ベージュの壁、淡色無垢フローリング、標準型暖炉、積石の暖炉まわり、ベージュの床) の写真
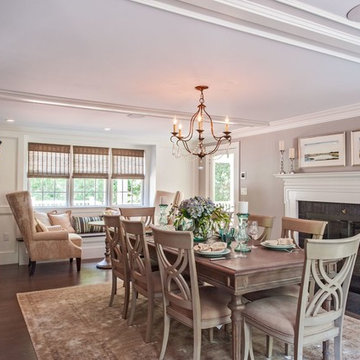
Farmhouse renovation for a 50 year old colonial. The kitchen was equipped with professional grade appliances, leathered finish granite counters called fantasy brown, bluish-gray cabinets, and whitewashed barn board to add character and charm. The floors was stained in a grey finish to accentuate the style.
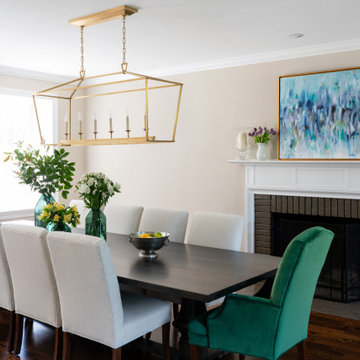
This dining room is off of the foyer, and off center because the space is a pass through to the family room addition.
フィラデルフィアにある高級な広いトラディショナルスタイルのおしゃれな独立型ダイニング (ベージュの壁、無垢フローリング、標準型暖炉、レンガの暖炉まわり、茶色い床) の写真
フィラデルフィアにある高級な広いトラディショナルスタイルのおしゃれな独立型ダイニング (ベージュの壁、無垢フローリング、標準型暖炉、レンガの暖炉まわり、茶色い床) の写真

ニューヨークにある高級な広いトランジショナルスタイルのおしゃれなダイニング (淡色無垢フローリング、両方向型暖炉、レンガの暖炉まわり、茶色い床、ベージュの壁) の写真
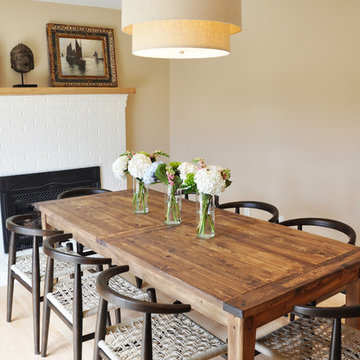
Lindsay Parnagian
バーリントンにある広いトラディショナルスタイルのおしゃれなダイニングキッチン (ベージュの壁、淡色無垢フローリング、標準型暖炉、レンガの暖炉まわり) の写真
バーリントンにある広いトラディショナルスタイルのおしゃれなダイニングキッチン (ベージュの壁、淡色無垢フローリング、標準型暖炉、レンガの暖炉まわり) の写真
This traditional dining room has an oak floor with dining furniture from Bylaw Furniture. The chairs are covered in Sanderson Clovelly fabric, and the curtains are in James Hare Orissa Silk Gilver, teamed with Bradley Collection curtain poles. The inglenook fireplace houses a wood burner, and the original cheese cabinet creates a traditional feel to this room. The original oak beams in the ceiling ensures this space is intimate for formal dining. Photos by Steve Russell Studios
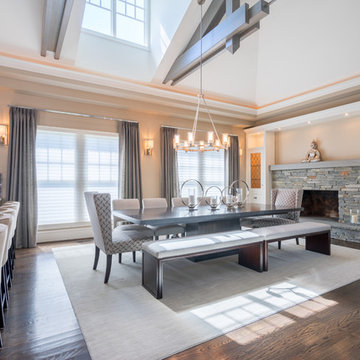
Nomoi Design LLC
ワシントンD.C.にあるお手頃価格の広いトランジショナルスタイルのおしゃれなダイニングキッチン (ベージュの壁、濃色無垢フローリング、両方向型暖炉、レンガの暖炉まわり) の写真
ワシントンD.C.にあるお手頃価格の広いトランジショナルスタイルのおしゃれなダイニングキッチン (ベージュの壁、濃色無垢フローリング、両方向型暖炉、レンガの暖炉まわり) の写真

The homeowner of this ranch style home in Orange Park Acres wanted the Kitchen Breakfast Nook to become a large informal Dining Room that was an extension of the new Great Room. A new painted limestone effect on the used brick fireplace sets the tone for a lighter, more open and airy space. Using a bench for part of the seating helps to eliminate crowding and give a place for the grandkids to sit that can handle sticky hands. Custom designed dining chairs in a heavy duty velvet add to the luxurious feeling of the room and can be used in the adjacent Great Room for additional seating. A heavy dark iron chandelier was replaced with the lovely fixture that was hanging in another room; it's pale tones perfect for the new scheme. The window seat cushions were updated in a serviceable ostrich print taupe vinyl enhanced by rich cut velvet brocade and metallic woven pillows, making it a perfect place to sit and enjoy the outdoors. Photo by Anthony Gomez.
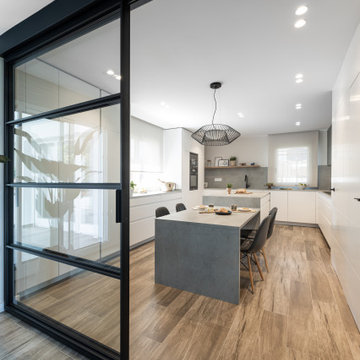
バルセロナにある高級な広いインダストリアルスタイルのおしゃれなダイニング (ベージュの壁、無垢フローリング、コーナー設置型暖炉、レンガの暖炉まわり) の写真
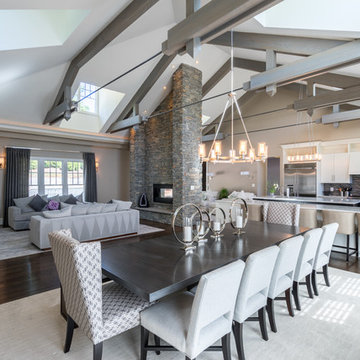
Nomoi Design LLC
ワシントンD.C.にあるお手頃価格の広いトランジショナルスタイルのおしゃれなLDK (ベージュの壁、濃色無垢フローリング、両方向型暖炉、レンガの暖炉まわり) の写真
ワシントンD.C.にあるお手頃価格の広いトランジショナルスタイルのおしゃれなLDK (ベージュの壁、濃色無垢フローリング、両方向型暖炉、レンガの暖炉まわり) の写真

This project began with an entire penthouse floor of open raw space which the clients had the opportunity to section off the piece that suited them the best for their needs and desires. As the design firm on the space, LK Design was intricately involved in determining the borders of the space and the way the floor plan would be laid out. Taking advantage of the southwest corner of the floor, we were able to incorporate three large balconies, tremendous views, excellent light and a layout that was open and spacious. There is a large master suite with two large dressing rooms/closets, two additional bedrooms, one and a half additional bathrooms, an office space, hearth room and media room, as well as the large kitchen with oversized island, butler's pantry and large open living room. The clients are not traditional in their taste at all, but going completely modern with simple finishes and furnishings was not their style either. What was produced is a very contemporary space with a lot of visual excitement. Every room has its own distinct aura and yet the whole space flows seamlessly. From the arched cloud structure that floats over the dining room table to the cathedral type ceiling box over the kitchen island to the barrel ceiling in the master bedroom, LK Design created many features that are unique and help define each space. At the same time, the open living space is tied together with stone columns and built-in cabinetry which are repeated throughout that space. Comfort, luxury and beauty were the key factors in selecting furnishings for the clients. The goal was to provide furniture that complimented the space without fighting it.
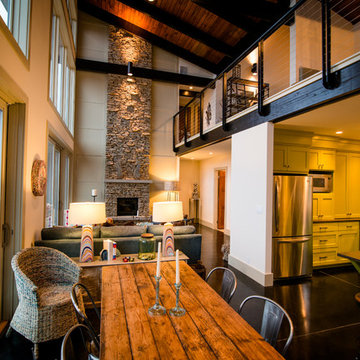
Stephen Ironside
バーミングハムにある高級な広いコンテンポラリースタイルのおしゃれなLDK (ベージュの壁、コンクリートの床、標準型暖炉、レンガの暖炉まわり、黒い床) の写真
バーミングハムにある高級な広いコンテンポラリースタイルのおしゃれなLDK (ベージュの壁、コンクリートの床、標準型暖炉、レンガの暖炉まわり、黒い床) の写真
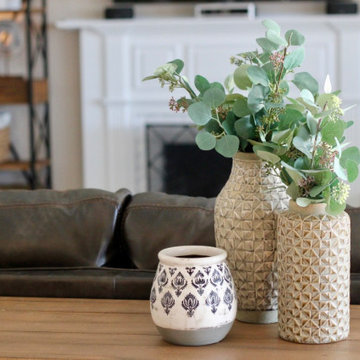
I utilized my client's existing furniture and added new accessories and accent pieces to finish off the room. They live on the Mobile Bay, so I didn't want to obstruct their beautiful views. Mirrors on the opposite wall reflect the water. Coastal colors and tones are found throughout.
広いダイニング (レンガの暖炉まわり、積石の暖炉まわり、ベージュの壁) の写真
1
