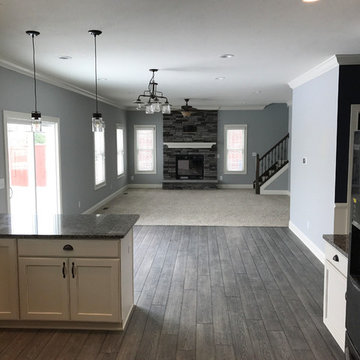ダイニング (レンガの暖炉まわり、積石の暖炉まわり、クッションフロア、グレーの壁) の写真
絞り込み:
資材コスト
並び替え:今日の人気順
写真 1〜20 枚目(全 27 枚)
1/5

Lato Signature from the Modin Rigid LVP Collection - Crisp tones of maple and birch. The enhanced bevels accentuate the long length of the planks.
サンフランシスコにある中くらいなミッドセンチュリースタイルのおしゃれなLDK (グレーの壁、クッションフロア、標準型暖炉、レンガの暖炉まわり、黄色い床) の写真
サンフランシスコにある中くらいなミッドセンチュリースタイルのおしゃれなLDK (グレーの壁、クッションフロア、標準型暖炉、レンガの暖炉まわり、黄色い床) の写真

Midcentury modern kitchen and dining updated with white quartz countertops, charcoal cabinets, stainless steel appliances, stone look flooring and copper accents and lighting
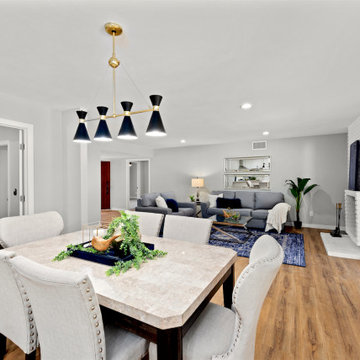
サンディエゴにある低価格の中くらいなコンテンポラリースタイルのおしゃれなLDK (グレーの壁、クッションフロア、標準型暖炉、レンガの暖炉まわり、ベージュの床) の写真
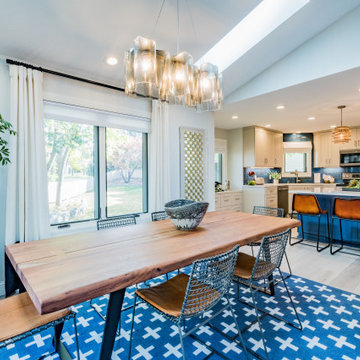
Open area living/dining/kitchen - rustic modern, electic design in blue, white and rust
ミネアポリスにある高級な中くらいなエクレクティックスタイルのおしゃれなLDK (グレーの壁、クッションフロア、標準型暖炉、レンガの暖炉まわり、ベージュの床、三角天井) の写真
ミネアポリスにある高級な中くらいなエクレクティックスタイルのおしゃれなLDK (グレーの壁、クッションフロア、標準型暖炉、レンガの暖炉まわり、ベージュの床、三角天井) の写真
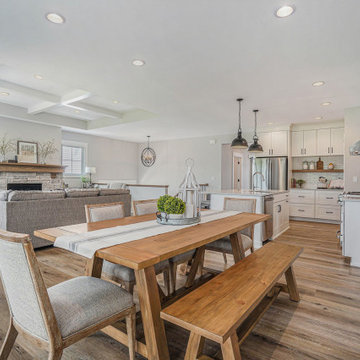
This quiet condo transitions beautifully from indoor living spaces to outdoor. An open concept layout provides the space necessary when family spends time through the holidays! Light gray interiors and transitional elements create a calming space. White beam details in the tray ceiling and stained beams in the vaulted sunroom bring a warm finish to the home.
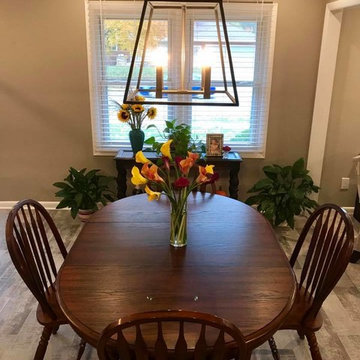
Dining area
デトロイトにあるお手頃価格の広いトランジショナルスタイルのおしゃれなダイニングキッチン (グレーの壁、クッションフロア、標準型暖炉、レンガの暖炉まわり、グレーの床) の写真
デトロイトにあるお手頃価格の広いトランジショナルスタイルのおしゃれなダイニングキッチン (グレーの壁、クッションフロア、標準型暖炉、レンガの暖炉まわり、グレーの床) の写真
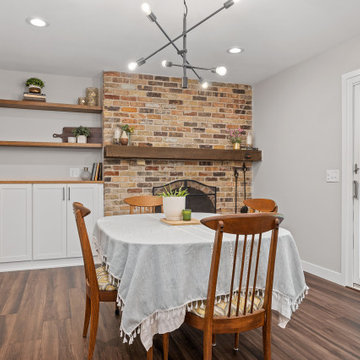
Long time clients called us (Landmark Remodeling and PID) back to tackle their kitchen and subsequently remainder of the main floor. We had worked away over the last 5 years doing smaller projects, knowing one day they would pull the trigger on their kitchen space.
After two small boys and working from home through the pandemic they decided it was time to tear down the wall separating the kitchen and formal dining room and make one large kitchen for their busy, growing family.
We proposed a few layout options and when they chose the one with a 14 foot island we were so excited!
Photographer- Chris Holden Photos
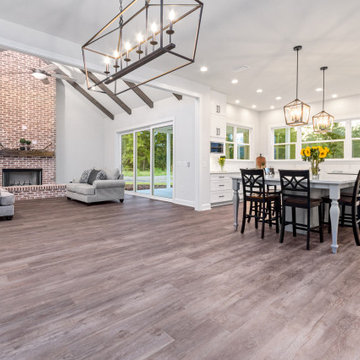
他の地域にあるお手頃価格の中くらいなカントリー風のおしゃれなダイニングキッチン (グレーの壁、クッションフロア、標準型暖炉、レンガの暖炉まわり、茶色い床) の写真
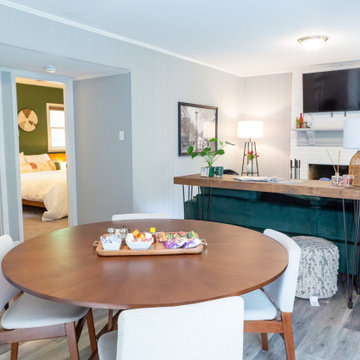
ローリーにあるお手頃価格の中くらいなコンテンポラリースタイルのおしゃれなダイニングキッチン (グレーの壁、クッションフロア、標準型暖炉、レンガの暖炉まわり、マルチカラーの床、パネル壁) の写真
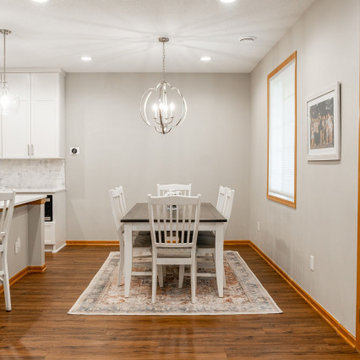
These clients (who were referred by their realtor) are lucky enough to escape the brutal Minnesota winters. They trusted the PID team to remodel their home with Landmark Remodeling while they were away enjoying the sun and escaping the pains of remodeling... dust, noise, so many boxes.
The clients wanted to update without a major remodel. They also wanted to keep some of the warm golden oak in their space...something we are not used to!
We laded on painting the cabinetry, new counters, new back splash, lighting, and floors.
We also refaced the corner fireplace in the living room with a natural stacked stone and mantle.
The powder bath got a little facelift too and convinced another victim... we mean the client that wallpaper was a must.
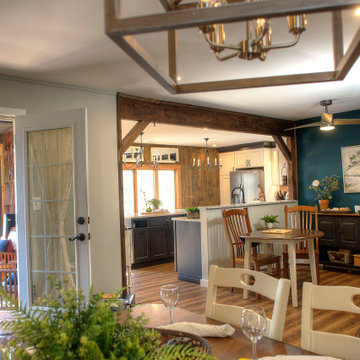
My client wanted her kitchen redone / keeping appliances. The layout was awkward and inefficient. I measured the adjacent spaces and got my arms around her family's functional needs and such.
I built 1/2 wall, a 10' kitchen island, a storage closet, a "bar-moire," (armoire turned into a bar), reoriented the dining space, allowed better access and flow to the porch, plus a morning room / family game center with chalkboard and magnetic paint.
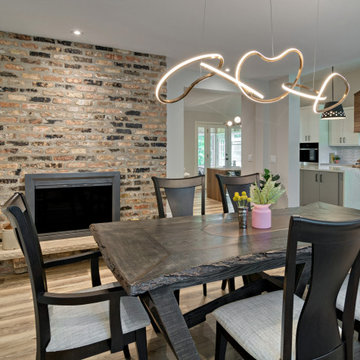
Original brick 2-sided fireplace surround, home-made table, and modern LED lighting. Connectivity to living room and contemporary kitchen.
ミネアポリスにあるお手頃価格の中くらいなコンテンポラリースタイルのおしゃれな独立型ダイニング (グレーの壁、クッションフロア、両方向型暖炉、レンガの暖炉まわり、ベージュの床、レンガ壁) の写真
ミネアポリスにあるお手頃価格の中くらいなコンテンポラリースタイルのおしゃれな独立型ダイニング (グレーの壁、クッションフロア、両方向型暖炉、レンガの暖炉まわり、ベージュの床、レンガ壁) の写真
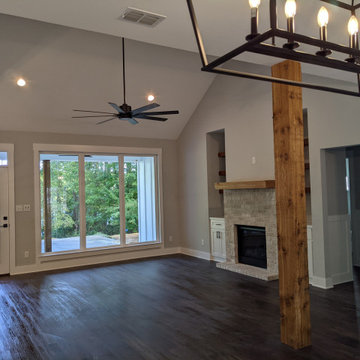
Dining and entry open up into the family room with a cedar post to define the spaces.
ダラスにあるお手頃価格の中くらいなカントリー風のおしゃれなLDK (グレーの壁、クッションフロア、標準型暖炉、レンガの暖炉まわり、グレーの床、三角天井) の写真
ダラスにあるお手頃価格の中くらいなカントリー風のおしゃれなLDK (グレーの壁、クッションフロア、標準型暖炉、レンガの暖炉まわり、グレーの床、三角天井) の写真
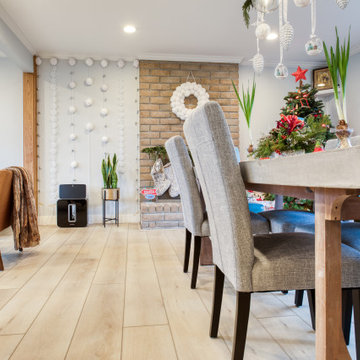
Lato Signature from the Modin Rigid LVP Collection - Crisp tones of maple and birch. The enhanced bevels accentuate the long length of the planks.
サンフランシスコにある中くらいなミッドセンチュリースタイルのおしゃれなLDK (グレーの壁、クッションフロア、標準型暖炉、レンガの暖炉まわり、黄色い床) の写真
サンフランシスコにある中くらいなミッドセンチュリースタイルのおしゃれなLDK (グレーの壁、クッションフロア、標準型暖炉、レンガの暖炉まわり、黄色い床) の写真
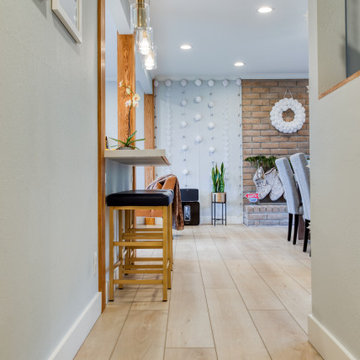
Lato Signature from the Modin Rigid LVP Collection - Crisp tones of maple and birch. The enhanced bevels accentuate the long length of the planks.
サンフランシスコにある中くらいなミッドセンチュリースタイルのおしゃれなLDK (グレーの壁、クッションフロア、標準型暖炉、レンガの暖炉まわり、黄色い床) の写真
サンフランシスコにある中くらいなミッドセンチュリースタイルのおしゃれなLDK (グレーの壁、クッションフロア、標準型暖炉、レンガの暖炉まわり、黄色い床) の写真
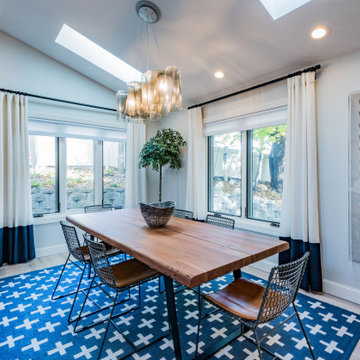
Open area living/dining/kitchen - rustic modern, electic design in blue, white and rust
ミネアポリスにある高級な中くらいなモダンスタイルのおしゃれなLDK (グレーの壁、クッションフロア、標準型暖炉、レンガの暖炉まわり、ベージュの床、三角天井) の写真
ミネアポリスにある高級な中くらいなモダンスタイルのおしゃれなLDK (グレーの壁、クッションフロア、標準型暖炉、レンガの暖炉まわり、ベージュの床、三角天井) の写真
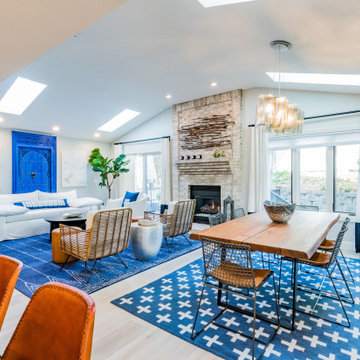
Open area living/dining/kitchen - rustic modern, electic design in blue, white and rust
ミネアポリスにある高級な中くらいなエクレクティックスタイルのおしゃれなLDK (グレーの壁、クッションフロア、標準型暖炉、レンガの暖炉まわり、ベージュの床、三角天井) の写真
ミネアポリスにある高級な中くらいなエクレクティックスタイルのおしゃれなLDK (グレーの壁、クッションフロア、標準型暖炉、レンガの暖炉まわり、ベージュの床、三角天井) の写真

Midcentury modern kitchen and dining updated with white quartz countertops, charcoal cabinets, stainless steel appliances, stone look flooring and copper accents and lighting
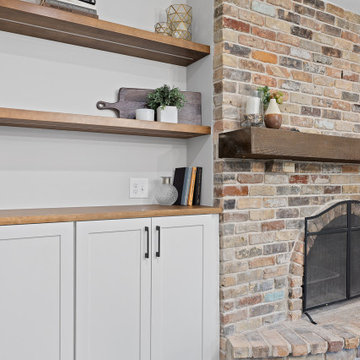
Long time clients called us (Landmark Remodeling and PID) back to tackle their kitchen and subsequently remainder of the main floor. We had worked away over the last 5 years doing smaller projects, knowing one day they would pull the trigger on their kitchen space.
After two small boys and working from home through the pandemic they decided it was time to tear down the wall separating the kitchen and formal dining room and make one large kitchen for their busy, growing family.
We proposed a few layout options and when they chose the one with a 14 foot island we were so excited!
Photographer- Chris Holden Photos
ダイニング (レンガの暖炉まわり、積石の暖炉まわり、クッションフロア、グレーの壁) の写真
1
