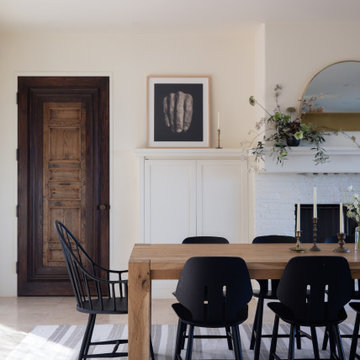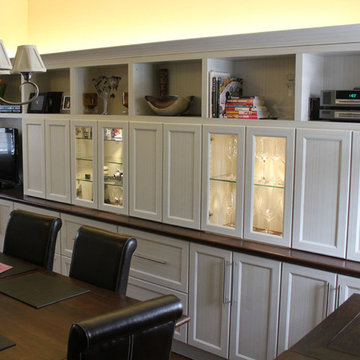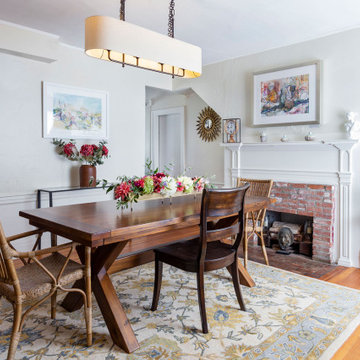独立型ダイニング (レンガの暖炉まわり、塗装板張りの暖炉まわり、ベージュの壁) の写真
絞り込み:
資材コスト
並び替え:今日の人気順
写真 1〜20 枚目(全 121 枚)
1/5
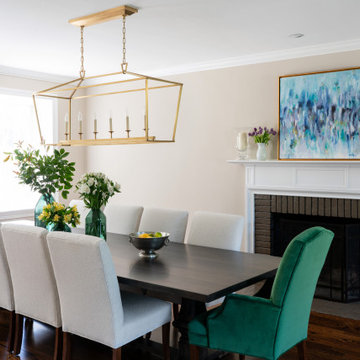
The new red oak flooring continues in this bright dining room. We also added crown molding to the ceiling, painted the walls and the fireplace surround.
The main projects in this Wayne, PA home were renovating the kitchen and the master bathroom, but we also updated the mudroom and the dining room. Using different materials and textures in light colors, we opened up and brightened this lovely home giving it an overall light and airy feel. Interior Designer Larina Kase, of Wayne, PA, used furniture and accent pieces in bright or contrasting colors that really shine against the light, neutral colored palettes in each room.
Rudloff Custom Builders has won Best of Houzz for Customer Service in 2014, 2015 2016, 2017 and 2019. We also were voted Best of Design in 2016, 2017, 2018, 2019 which only 2% of professionals receive. Rudloff Custom Builders has been featured on Houzz in their Kitchen of the Week, What to Know About Using Reclaimed Wood in the Kitchen as well as included in their Bathroom WorkBook article. We are a full service, certified remodeling company that covers all of the Philadelphia suburban area. This business, like most others, developed from a friendship of young entrepreneurs who wanted to make a difference in their clients’ lives, one household at a time. This relationship between partners is much more than a friendship. Edward and Stephen Rudloff are brothers who have renovated and built custom homes together paying close attention to detail. They are carpenters by trade and understand concept and execution. Rudloff Custom Builders will provide services for you with the highest level of professionalism, quality, detail, punctuality and craftsmanship, every step of the way along our journey together.
Specializing in residential construction allows us to connect with our clients early in the design phase to ensure that every detail is captured as you imagined. One stop shopping is essentially what you will receive with Rudloff Custom Builders from design of your project to the construction of your dreams, executed by on-site project managers and skilled craftsmen. Our concept: envision our client’s ideas and make them a reality. Our mission: CREATING LIFETIME RELATIONSHIPS BUILT ON TRUST AND INTEGRITY.
Photo Credit: Jon Friedrich
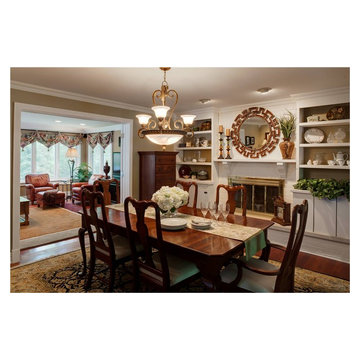
photos by Eric Hausman
シカゴにある中くらいなトラディショナルスタイルのおしゃれなダイニング (ベージュの壁、濃色無垢フローリング、レンガの暖炉まわり) の写真
シカゴにある中くらいなトラディショナルスタイルのおしゃれなダイニング (ベージュの壁、濃色無垢フローリング、レンガの暖炉まわり) の写真
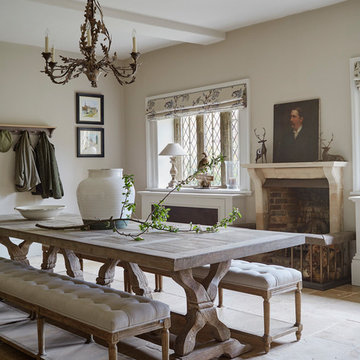
16th Century Manor Dining Area
中くらいなトラディショナルスタイルのおしゃれなダイニング (ベージュの壁、ベージュの床、標準型暖炉、レンガの暖炉まわり) の写真
中くらいなトラディショナルスタイルのおしゃれなダイニング (ベージュの壁、ベージュの床、標準型暖炉、レンガの暖炉まわり) の写真
This traditional dining room has an oak floor with dining furniture from Bylaw Furniture. The chairs are covered in Sanderson Clovelly fabric, and the curtains are in James Hare Orissa Silk Gilver, teamed with Bradley Collection curtain poles. The inglenook fireplace houses a wood burner, and the original cheese cabinet creates a traditional feel to this room. The original oak beams in the ceiling ensures this space is intimate for formal dining. Photos by Steve Russell Studios

This former family room was transformed to be a gathering room with so much more function. Now it serves as a Dining room, TV room, Family room, Home Office and meeting space. Beige walls and white crown molding surround white bookshelves and cabinets giving storage. Brick fireplace and wood mantel has been painted white. Furniture includes: wood farmhouse dining table and black windsor style chairs.
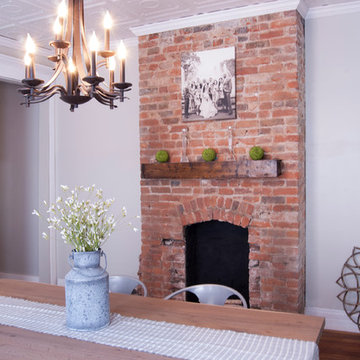
Photo: Adrienne DeRosa © 2015 Houzz
Although the original plan was to refurbish the existing mantelpieces in the living and dining rooms, the Williamsons opted for a complete change of perspective. “One thing led to another, and they came out,” Catherine explains. “First, we removed them to check if the pest problem that had hit the rest of the house had hit the mantels, and it did.” After removing the original pieces, the couple fell in love with the brick arches underneath.
Flexing their skills as DIYers, the couple designed and built a floating mantel to highlight the fireplace. Its modern lines play against rich grain and warm tones to embody the marriage of Bryan and Catherine’s diverse styles. “Our style is unique because we tend to mix elements of different design styles,” Catherine says. “We love mixing old and new, masculine and feminine, and so on…. He tends to gravitate toward contemporary, sleek designs, where I gravitate toward more eclectic, feminine elements.”
Instructions for creating a mantlepice like this one can be found on the Williamson's blog: www.beginninginthemiddle.net/2014/12/30/i-just-want-brick/
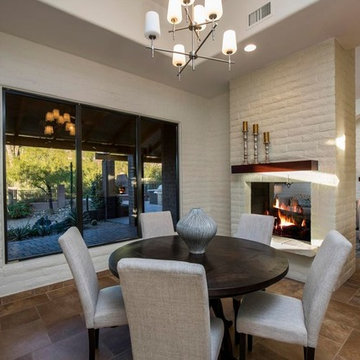
An elegant round table surrounded by upholstered chairs fills out this dining room.
フェニックスにある中くらいなコンテンポラリースタイルのおしゃれな独立型ダイニング (ベージュの壁、磁器タイルの床、両方向型暖炉、レンガの暖炉まわり、茶色い床) の写真
フェニックスにある中くらいなコンテンポラリースタイルのおしゃれな独立型ダイニング (ベージュの壁、磁器タイルの床、両方向型暖炉、レンガの暖炉まわり、茶色い床) の写真
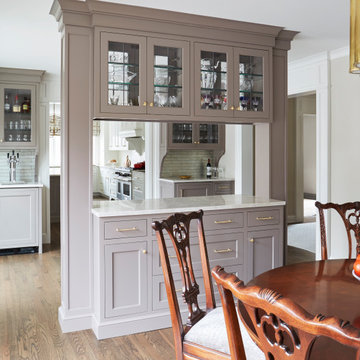
シカゴにある中くらいなトランジショナルスタイルのおしゃれな独立型ダイニング (ベージュの壁、無垢フローリング、標準型暖炉、レンガの暖炉まわり、茶色い床) の写真
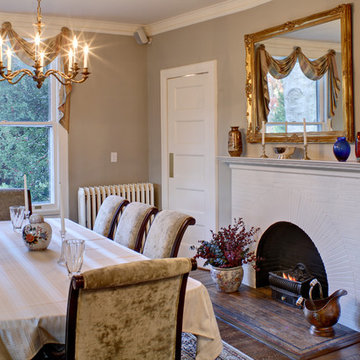
ニューヨークにあるトラディショナルスタイルのおしゃれな独立型ダイニング (標準型暖炉、レンガの暖炉まわり、ベージュの壁、濃色無垢フローリング) の写真
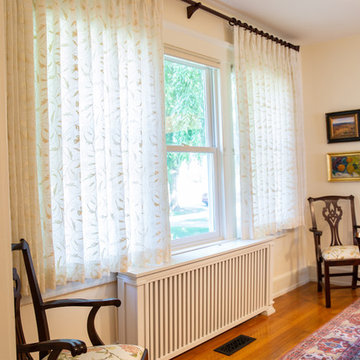
My client recently purchased and renovated a beautiful vintage home in Connecticut. The living room and Dining room front the street and have honeycomb shades on them for privacy. My client wanted a window treatment that she could close at night that would not give the closed effect of the honeycomb shades. She chose a beautiful embroidered Robert Allen sheer fabric. We fabricated traversing draperies lined with a simple batiste sheer.
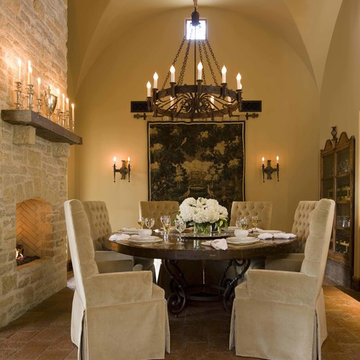
This formal dining room is the perfect place for an intimate dinner or entertaining friends. Sitting before a beautiful brick fireplace, the dark wooden table is surrounded by luxuriously covered chairs. Candles placed along the mantle provide soft light from the wrought iron chandelier above. This space, with rugged flagstone flooring and high arched ceilings, simply exudes elegance.
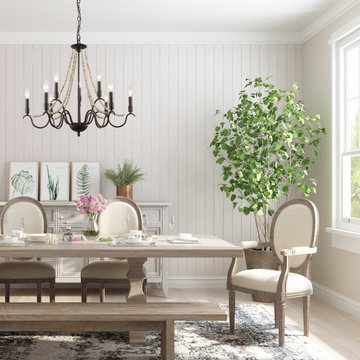
This aged chandelier features distressed wood beads that create a small fall, which give us a unique and elegant charm. The classic chandelier gets a rustic update with a brown finish and flower shape. It is ideal for a dining room, kitchen, bedroom, living room, and foyer. The chandelier brings a creativity and love for transforming houses into beautiful spaces.
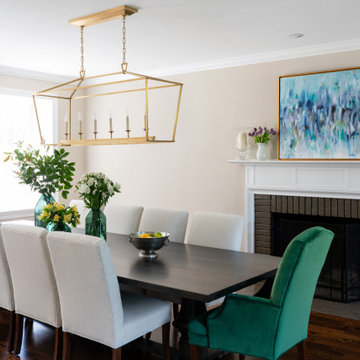
This dining room is off of the foyer, and off center because the space is a pass through to the family room addition.
フィラデルフィアにある高級な広いトラディショナルスタイルのおしゃれな独立型ダイニング (ベージュの壁、無垢フローリング、標準型暖炉、レンガの暖炉まわり、茶色い床) の写真
フィラデルフィアにある高級な広いトラディショナルスタイルのおしゃれな独立型ダイニング (ベージュの壁、無垢フローリング、標準型暖炉、レンガの暖炉まわり、茶色い床) の写真
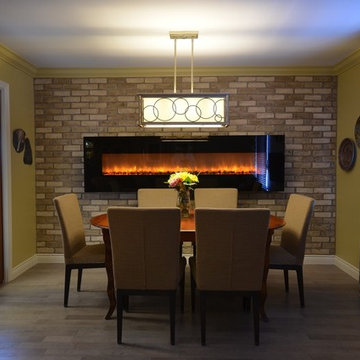
Long wall was extended, then covered in brick veneer. Modern glass 96" electric fireplace was mounted on the brick. New parsons chairs were added to the existing table. Floors are wire-brushed oak.
Jeanne Grier/Stylish Fireplaces & Interiors
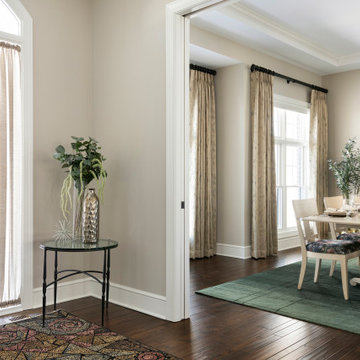
This new construction client had a vision of creating an updated Victorian inspired home. From the exterior through the interior, a formal story is told through luxurious fabrics, rich color tones and detail galore.
The formal dining area off of the entry features custom velvet drapery panels, velvet dining chair seats, a hand-glazed cream painted table/chairs, a brick fireplace and a mantel suited for custom artwork. The cream table brings in a playful twist to the space.
Construction and finishes selections by Cuddigan Custom Builders.
Photography by Spacecrafting
独立型ダイニング (レンガの暖炉まわり、塗装板張りの暖炉まわり、ベージュの壁) の写真
1

