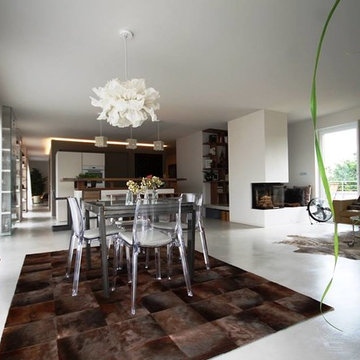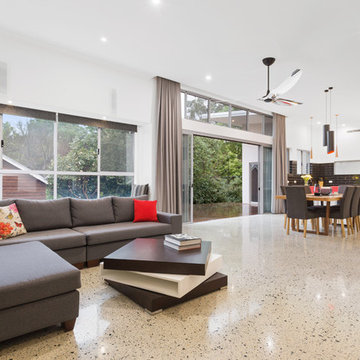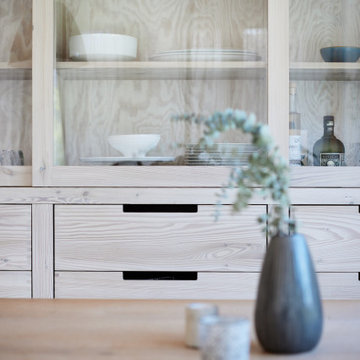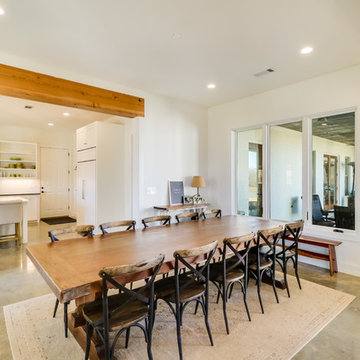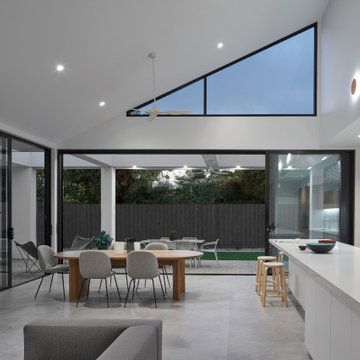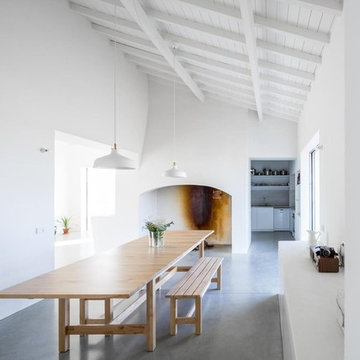ダイニング (レンガの暖炉まわり、漆喰の暖炉まわり、コンクリートの床) の写真
絞り込み:
資材コスト
並び替え:今日の人気順
写真 161〜180 枚目(全 190 枚)
1/4
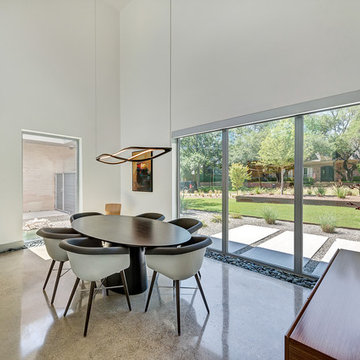
Realty Pro Shots
ダラスにある中くらいなコンテンポラリースタイルのおしゃれな独立型ダイニング (白い壁、コンクリートの床、横長型暖炉、レンガの暖炉まわり、グレーの床) の写真
ダラスにある中くらいなコンテンポラリースタイルのおしゃれな独立型ダイニング (白い壁、コンクリートの床、横長型暖炉、レンガの暖炉まわり、グレーの床) の写真
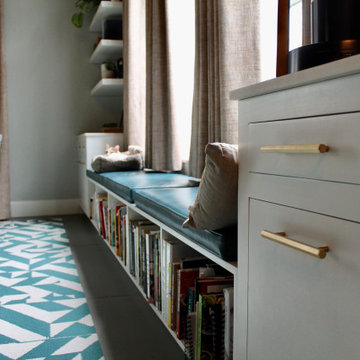
ヒューストンにある高級な広いミッドセンチュリースタイルのおしゃれなLDK (グレーの壁、コンクリートの床、両方向型暖炉、レンガの暖炉まわり、グレーの床、表し梁) の写真
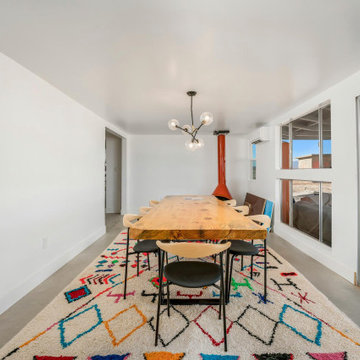
Partially enclosed dining room with pellet stove and bespoke furniture.
ロサンゼルスにあるお手頃価格の小さなモダンスタイルのおしゃれな独立型ダイニング (白い壁、コンクリートの床、コーナー設置型暖炉、漆喰の暖炉まわり、ベージュの床) の写真
ロサンゼルスにあるお手頃価格の小さなモダンスタイルのおしゃれな独立型ダイニング (白い壁、コンクリートの床、コーナー設置型暖炉、漆喰の暖炉まわり、ベージュの床) の写真
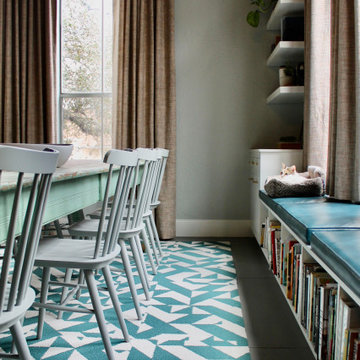
ヒューストンにある高級な広いミッドセンチュリースタイルのおしゃれなLDK (グレーの壁、コンクリートの床、両方向型暖炉、レンガの暖炉まわり、グレーの床、表し梁) の写真
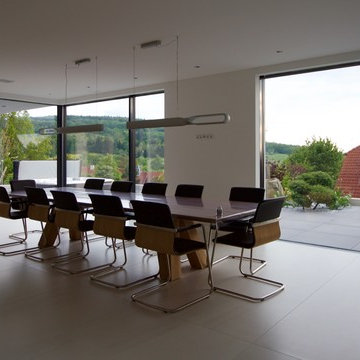
ニュルンベルクにある高級な広いコンテンポラリースタイルのおしゃれなLDK (白い壁、コンクリートの床、コーナー設置型暖炉、漆喰の暖炉まわり、白い床) の写真
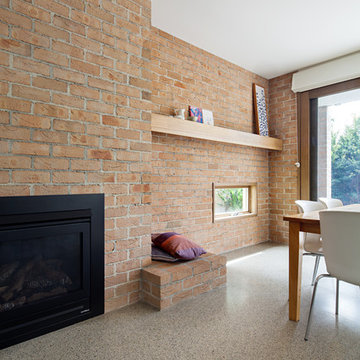
Lisbeth Grosmann
メルボルンにあるお手頃価格の中くらいなモダンスタイルのおしゃれなLDK (白い壁、コンクリートの床、レンガの暖炉まわり、グレーの床) の写真
メルボルンにあるお手頃価格の中くらいなモダンスタイルのおしゃれなLDK (白い壁、コンクリートの床、レンガの暖炉まわり、グレーの床) の写真
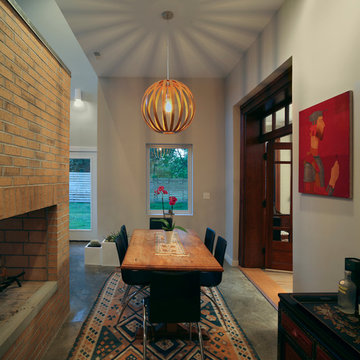
photo©mspillers2016
他の地域にあるコンテンポラリースタイルのおしゃれなLDK (グレーの壁、コンクリートの床、両方向型暖炉、レンガの暖炉まわり) の写真
他の地域にあるコンテンポラリースタイルのおしゃれなLDK (グレーの壁、コンクリートの床、両方向型暖炉、レンガの暖炉まわり) の写真
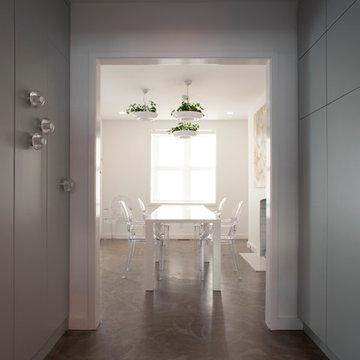
Brandon Webster Photography
ワシントンD.C.にあるコンテンポラリースタイルのおしゃれなダイニング (白い壁、コンクリートの床、標準型暖炉、漆喰の暖炉まわり) の写真
ワシントンD.C.にあるコンテンポラリースタイルのおしゃれなダイニング (白い壁、コンクリートの床、標準型暖炉、漆喰の暖炉まわり) の写真
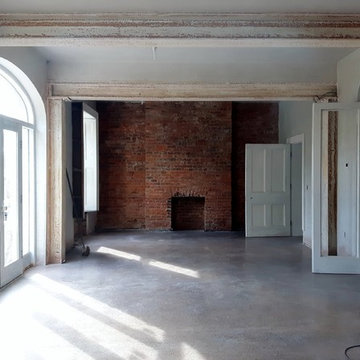
Renovations and alterations to a period house in Omagh, Co.Tyrone. This is an ongoing project. This shows 3 small rooms knocked into one to form what will be large kitchen, dining and living space. New doors to garden and hallway form new major axis through the house linking garden and circulation spaces.
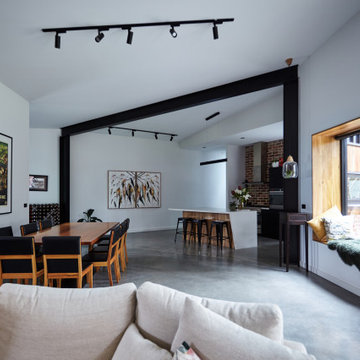
Open plan living, dining and kitchen makes for a beautiful spacious feeling home. The window seat is perfect for reading a book when the weather is poor. These well thought out features really add to the welcoming feel that the house has.
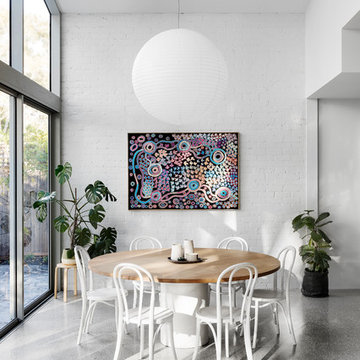
Dylan Lark - Photographer
メルボルンにある中くらいなコンテンポラリースタイルのおしゃれなLDK (白い壁、コンクリートの床、標準型暖炉、レンガの暖炉まわり) の写真
メルボルンにある中くらいなコンテンポラリースタイルのおしゃれなLDK (白い壁、コンクリートの床、標準型暖炉、レンガの暖炉まわり) の写真
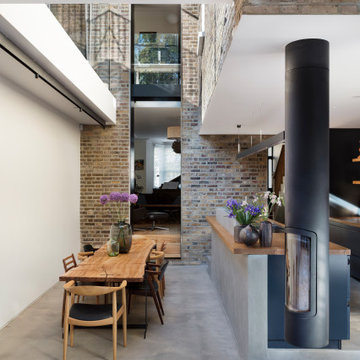
ロンドンにあるラグジュアリーな広いコンテンポラリースタイルのおしゃれなLDK (コンクリートの床、グレーの床、白い壁、薪ストーブ、レンガの暖炉まわり) の写真
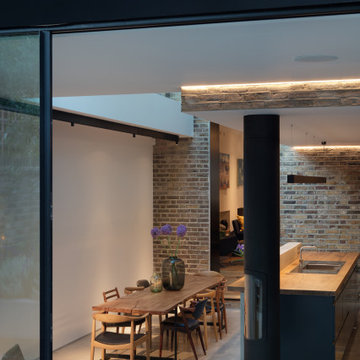
ロンドンにあるラグジュアリーな広いコンテンポラリースタイルのおしゃれなLDK (コンクリートの床、グレーの床、白い壁、薪ストーブ、レンガの暖炉まわり) の写真
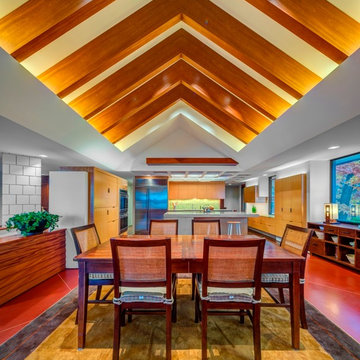
Cathedral ceilings and seamless cabinetry complement this kitchen’s river view
The low ceilings in this ’70s contemporary were a nagging issue for the 6-foot-8 homeowner. Plus, drab interiors failed to do justice to the home’s Connecticut River view.
By raising ceilings and removing non-load-bearing partitions, architect Christopher Arelt was able to create a cathedral-within-a-cathedral structure in the kitchen, dining and living area. Decorative mahogany rafters open the space’s height, introduce a warmer palette and create a welcoming framework for light.
The homeowner, a Frank Lloyd Wright fan, wanted to emulate the famed architect’s use of reddish-brown concrete floors, and the result further warmed the interior. “Concrete has a connotation of cold and industrial but can be just the opposite,” explains Arelt.
Clunky European hardware was replaced by hidden pivot hinges, and outside cabinet corners were mitered so there is no evidence of a drawer or door from any angle.
ダイニング (レンガの暖炉まわり、漆喰の暖炉まわり、コンクリートの床) の写真
9
