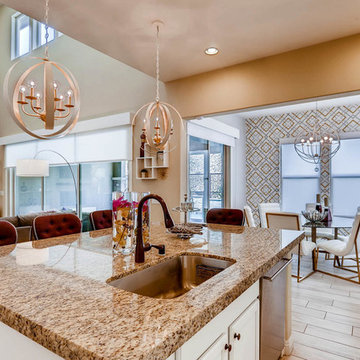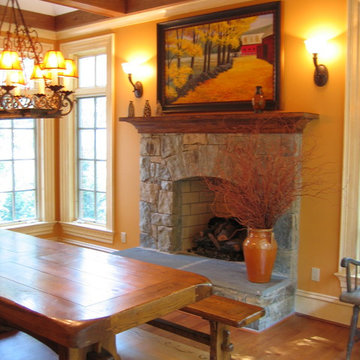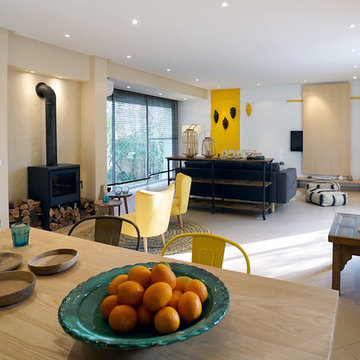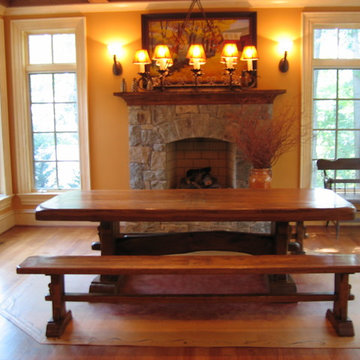ダイニング (全タイプの暖炉まわり、ベージュの床、赤い床、黄色い壁) の写真
絞り込み:
資材コスト
並び替え:今日の人気順
写真 1〜20 枚目(全 49 枚)
1/5
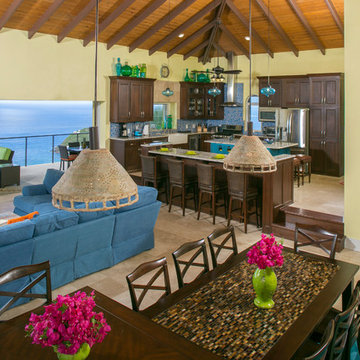
Open Concept Living Caribbean style is the theme of this Dining/Living/Kitchen area at Deja View Villa, a vacation rental villa in St. John US Virgin Islands. The dining tables create two levels of dining for visual interest. The custom lower table made by Furthur Mosaics on Sunset Blvd. in Las Angeles features a mosaic tile top for beauty and durability. Two spacious islands, 36" wide apron front sink and gas range make the kitchen a chef's dream. Indoor / outdoor living is made complete with a 19' wide hurricane sliding glass pocket door. As shown, the door is wide open to the outdoor living and dining areas and Caribbean ocean view. When you have a view like that, you don't even what to hide behind glass! This massive room was inspired by the open air hotel lobbies on Maui.
www.dejaviewvilla.com
www.furthurla.com
Steve Simonsen Photography
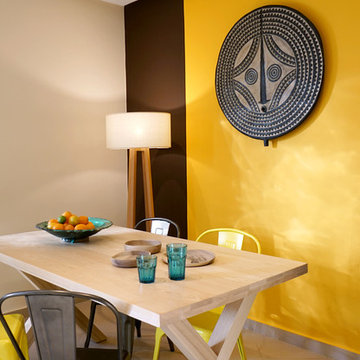
table in wood with tolix style chairs in metal. Plates in wallnut and big ceramic's plate from Tamegroute. On the wll big african mask from burkina Faso
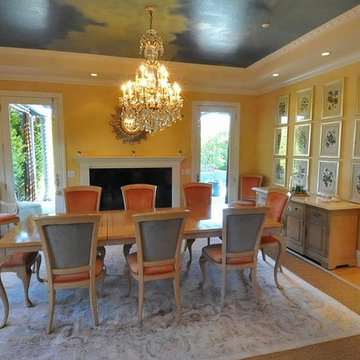
ロサンゼルスにあるお手頃価格の中くらいなトラディショナルスタイルのおしゃれな独立型ダイニング (黄色い壁、淡色無垢フローリング、標準型暖炉、漆喰の暖炉まわり、ベージュの床) の写真
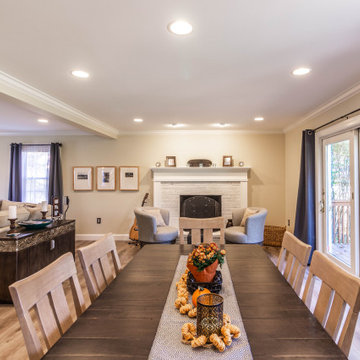
The first floor remodel began with the idea of removing a load bearing wall to create an open floor plan for the kitchen, dining room, and living room. This would allow more light to the back of the house, and open up a lot of space. A new kitchen with custom cabinetry, granite, crackled subway tile, and gorgeous cement tile focal point draws your eye in from the front door. New LVT plank flooring throughout keeps the space light and airy. Double barn doors for the pantry is a simple touch to update the outdated louvered bi-fold doors. Glass french doors into a new first floor office right off the entrance stands out on it's own.
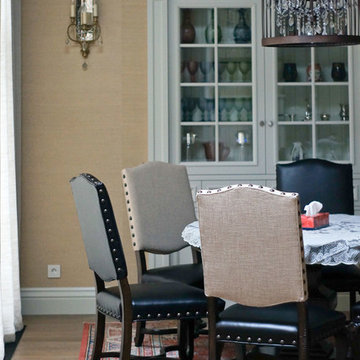
ADWorkshop, Антон Джавахян, Наталия Пряхина
モスクワにある高級な広いトラディショナルスタイルのおしゃれなダイニングキッチン (黄色い壁、無垢フローリング、両方向型暖炉、石材の暖炉まわり、ベージュの床) の写真
モスクワにある高級な広いトラディショナルスタイルのおしゃれなダイニングキッチン (黄色い壁、無垢フローリング、両方向型暖炉、石材の暖炉まわり、ベージュの床) の写真
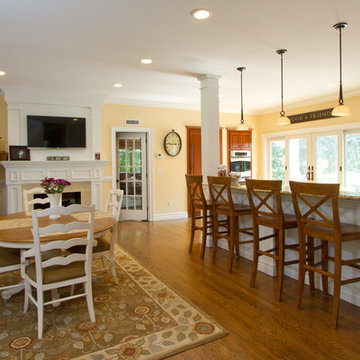
Joan Wosniak - Photographer
Complete kitchen remodel with wood floors, granite counter tops and a bi-level island. Fireplace complete makeover with a new wood custom mantle and wood detail going up to the ceiling. The custom wood columns on the kitchen island and custom wood detail around the fireplace and the lower part of the dining room wall create a cohesive space.
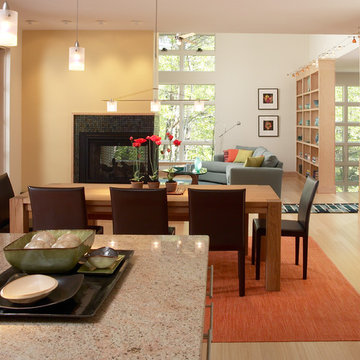
Firm of Record: Nancy Clapp Kerber, Architect/ StoneHorse Design
Project Role: Project Designer ( Collaborative )
Builder: Cape Associates - www.capeassociates.com
Photographer: Lark Gilmer Smothermon - www.woollybugger.org
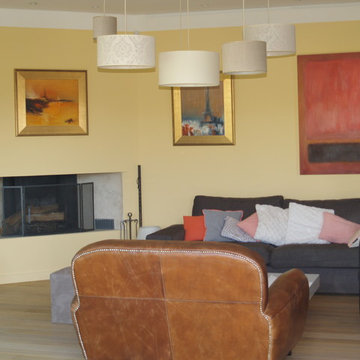
Villa de plain-pied moderne - crédit photos PROVilla Concept
他の地域にあるお手頃価格の中くらいなトラディショナルスタイルのおしゃれなLDK (黄色い壁、淡色無垢フローリング、標準型暖炉、金属の暖炉まわり、ベージュの床) の写真
他の地域にあるお手頃価格の中くらいなトラディショナルスタイルのおしゃれなLDK (黄色い壁、淡色無垢フローリング、標準型暖炉、金属の暖炉まわり、ベージュの床) の写真
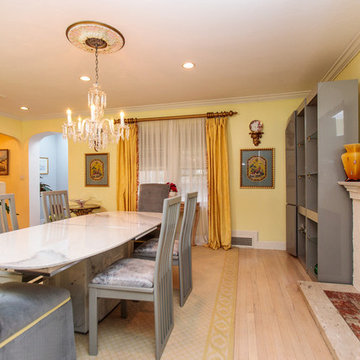
ボストンにある高級な中くらいなエクレクティックスタイルのおしゃれな独立型ダイニング (黄色い壁、カーペット敷き、標準型暖炉、木材の暖炉まわり、ベージュの床) の写真
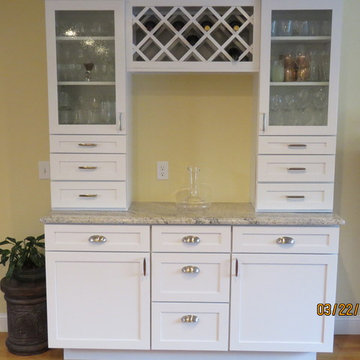
ボストンにある中くらいなビーチスタイルのおしゃれなダイニングキッチン (黄色い壁、無垢フローリング、標準型暖炉、レンガの暖炉まわり、ベージュの床) の写真
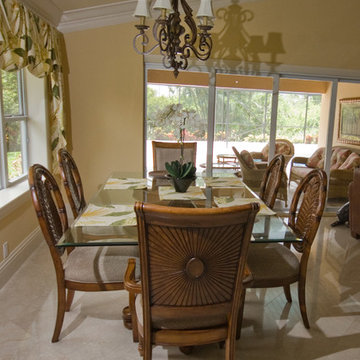
Informal dining area, featuring sliding glass doors which lead out to the patio, natural polished marble tile floors, and a crown moulded ceiling. Ceiling is elegantly slanted and accented with soft recessed lighting.
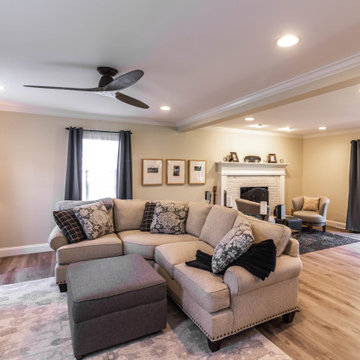
The first floor remodel began with the idea of removing a load bearing wall to create an open floor plan for the kitchen, dining room, and living room. This would allow more light to the back of the house, and open up a lot of space. A new kitchen with custom cabinetry, granite, crackled subway tile, and gorgeous cement tile focal point draws your eye in from the front door. New LVT plank flooring throughout keeps the space light and airy. Double barn doors for the pantry is a simple touch to update the outdated louvered bi-fold doors. Glass french doors into a new first floor office right off the entrance stands out on it's own.
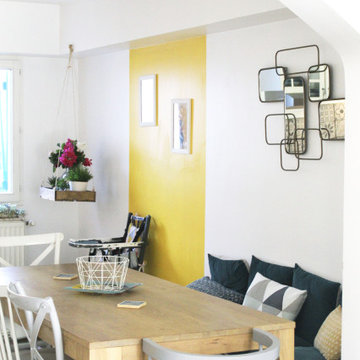
パリにあるお手頃価格の中くらいなコンテンポラリースタイルのおしゃれなダイニング (朝食スペース、黄色い壁、大理石の床、標準型暖炉、コンクリートの暖炉まわり、ベージュの床) の写真
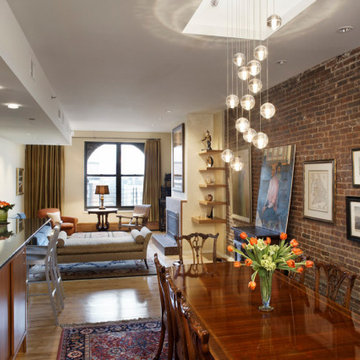
Open living room loft space with sofa, club chairs and day bed seating. A breakfast bar tucked at the end of the kitchen counter sits opposite the dining table. Sliding doors reveal shallow shelves for storage, not letting an inch of space go to waste.
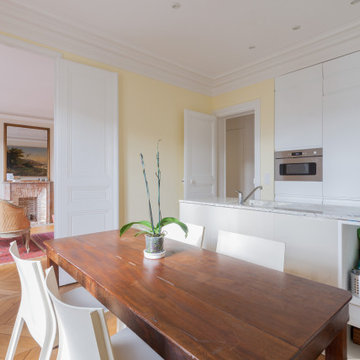
Salle à manger et séjour. Cuisine encastrée dans la profondeur du mur et de la salle de bain derrière.
パリにあるお手頃価格のおしゃれなLDK (黄色い壁、淡色無垢フローリング、標準型暖炉、レンガの暖炉まわり、ベージュの床) の写真
パリにあるお手頃価格のおしゃれなLDK (黄色い壁、淡色無垢フローリング、標準型暖炉、レンガの暖炉まわり、ベージュの床) の写真
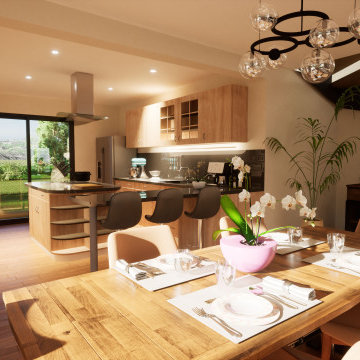
ナンシーにある高級な広いコンテンポラリースタイルのおしゃれなダイニングの照明 (朝食スペース、黄色い壁、淡色無垢フローリング、薪ストーブ、金属の暖炉まわり、ベージュの床、クロスの天井、壁紙) の写真
ダイニング (全タイプの暖炉まわり、ベージュの床、赤い床、黄色い壁) の写真
1
