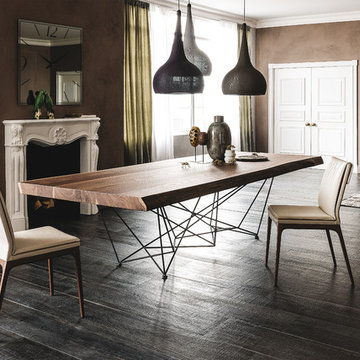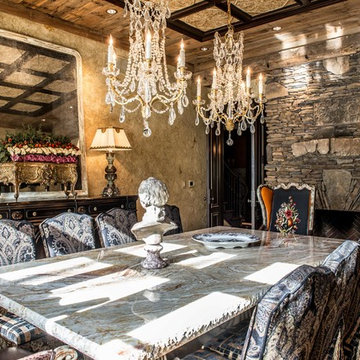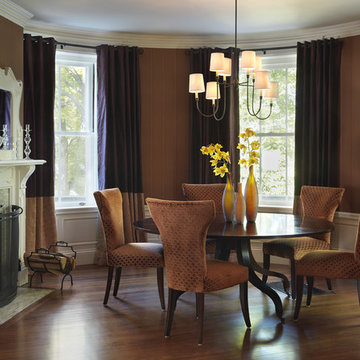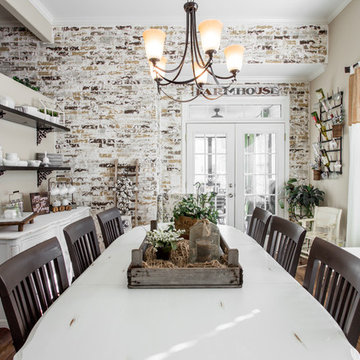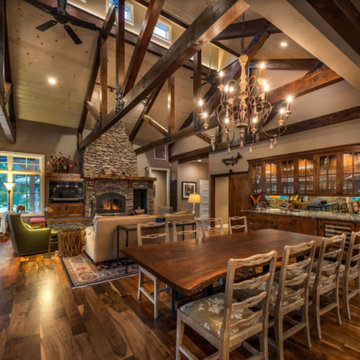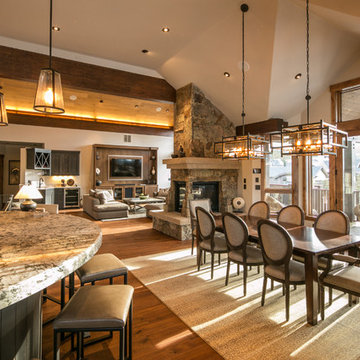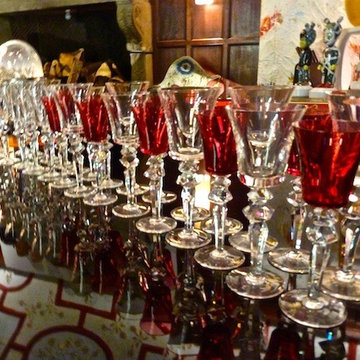ダイニング (全タイプの暖炉まわり、コルクフローリング、濃色無垢フローリング、茶色い壁) の写真
絞り込み:
資材コスト
並び替え:今日の人気順
写真 1〜20 枚目(全 179 枚)
1/5
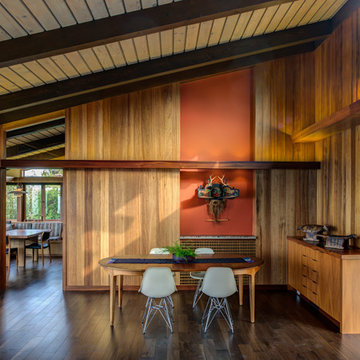
Treve Johnson
サンフランシスコにある中くらいなミッドセンチュリースタイルのおしゃれなLDK (茶色い壁、濃色無垢フローリング、標準型暖炉、コンクリートの暖炉まわり、茶色い床) の写真
サンフランシスコにある中くらいなミッドセンチュリースタイルのおしゃれなLDK (茶色い壁、濃色無垢フローリング、標準型暖炉、コンクリートの暖炉まわり、茶色い床) の写真
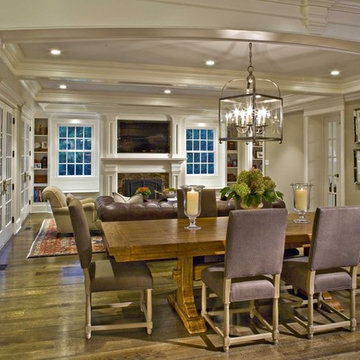
View of family room from the kitchen. This space is part of the new addition to the rear of the home.
ニューヨークにある中くらいなトランジショナルスタイルのおしゃれなLDK (茶色い壁、濃色無垢フローリング、標準型暖炉、タイルの暖炉まわり) の写真
ニューヨークにある中くらいなトランジショナルスタイルのおしゃれなLDK (茶色い壁、濃色無垢フローリング、標準型暖炉、タイルの暖炉まわり) の写真
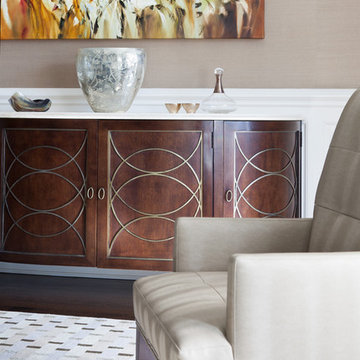
Update of existing home in Pelham.
ニューヨークにある広いコンテンポラリースタイルのおしゃれな独立型ダイニング (茶色い壁、濃色無垢フローリング、標準型暖炉、タイルの暖炉まわり、茶色い床) の写真
ニューヨークにある広いコンテンポラリースタイルのおしゃれな独立型ダイニング (茶色い壁、濃色無垢フローリング、標準型暖炉、タイルの暖炉まわり、茶色い床) の写真
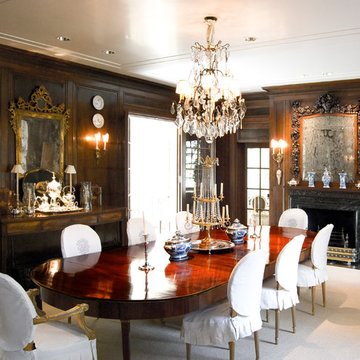
J Wilson Fuqua & Assoc.
ダラスにある広いトラディショナルスタイルのおしゃれな独立型ダイニング (濃色無垢フローリング、標準型暖炉、茶色い壁、タイルの暖炉まわり、茶色い床) の写真
ダラスにある広いトラディショナルスタイルのおしゃれな独立型ダイニング (濃色無垢フローリング、標準型暖炉、茶色い壁、タイルの暖炉まわり、茶色い床) の写真

Martha O'Hara Interiors, Interior Design & Photo Styling | Troy Thies, Photography | Artwork, Joeseph Theroux |
Please Note: All “related,” “similar,” and “sponsored” products tagged or listed by Houzz are not actual products pictured. They have not been approved by Martha O’Hara Interiors nor any of the professionals credited. For information about our work, please contact design@oharainteriors.com.
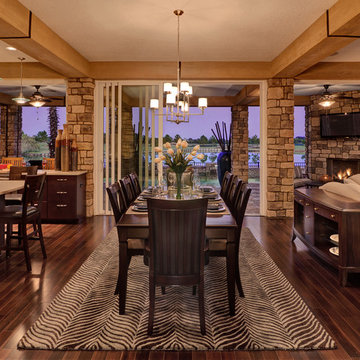
BUILDER magazine
オーランドにあるお手頃価格の広いトラディショナルスタイルのおしゃれなLDK (茶色い壁、濃色無垢フローリング、茶色い床、標準型暖炉、石材の暖炉まわり) の写真
オーランドにあるお手頃価格の広いトラディショナルスタイルのおしゃれなLDK (茶色い壁、濃色無垢フローリング、茶色い床、標準型暖炉、石材の暖炉まわり) の写真

他の地域にある高級な中くらいなトラディショナルスタイルのおしゃれな独立型ダイニング (茶色い壁、濃色無垢フローリング、標準型暖炉、コンクリートの暖炉まわり、茶色い床) の写真
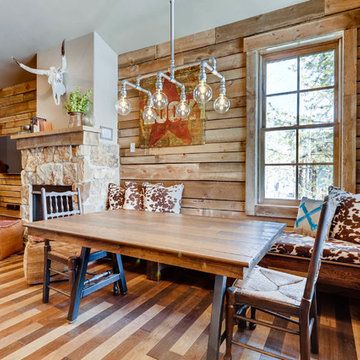
Rent this cabin in Grand Lake Colorado at www.GrandLakeCabinRentals.com
デンバーにあるお手頃価格の小さなラスティックスタイルのおしゃれなLDK (茶色い壁、濃色無垢フローリング、標準型暖炉、石材の暖炉まわり、茶色い床) の写真
デンバーにあるお手頃価格の小さなラスティックスタイルのおしゃれなLDK (茶色い壁、濃色無垢フローリング、標準型暖炉、石材の暖炉まわり、茶色い床) の写真
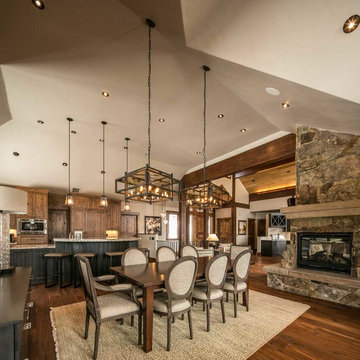
Marie-Dominique Verdier
デンバーにある高級な広いラスティックスタイルのおしゃれなLDK (石材の暖炉まわり、茶色い壁、濃色無垢フローリング、コーナー設置型暖炉) の写真
デンバーにある高級な広いラスティックスタイルのおしゃれなLDK (石材の暖炉まわり、茶色い壁、濃色無垢フローリング、コーナー設置型暖炉) の写真
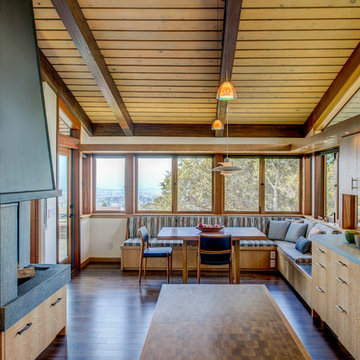
Treve Johnson
サンフランシスコにある中くらいなミッドセンチュリースタイルのおしゃれなダイニングキッチン (茶色い壁、濃色無垢フローリング、コンクリートの暖炉まわり、茶色い床) の写真
サンフランシスコにある中くらいなミッドセンチュリースタイルのおしゃれなダイニングキッチン (茶色い壁、濃色無垢フローリング、コンクリートの暖炉まわり、茶色い床) の写真
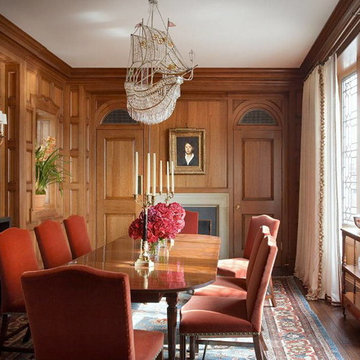
Ships ahoy!
ニューヨークにある広いトラディショナルスタイルのおしゃれな独立型ダイニング (茶色い壁、濃色無垢フローリング、標準型暖炉、金属の暖炉まわり) の写真
ニューヨークにある広いトラディショナルスタイルのおしゃれな独立型ダイニング (茶色い壁、濃色無垢フローリング、標準型暖炉、金属の暖炉まわり) の写真
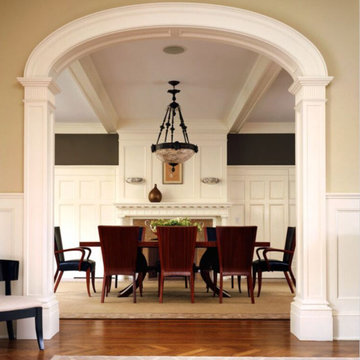
The house is located in Conyers Farm, a residential development, known for its’ grand estates and polo fields. Although the site is just over 10 acres, due to wetlands and conservation areas only 3 acres adjacent to Upper Cross Road could be developed for the house. These restrictions, along with building setbacks led to the linear planning of the house. To maintain a larger back yard, the garage wing was ‘cranked’ towards the street. The bent wing hinged at the three-story turret, reinforces the rambling character and suggests a sense of enclosure around the entry drive court.
Designed in the tradition of late nineteenth-century American country houses. The house has a variety of living spaces, each distinct in shape and orientation. Porches with Greek Doric columns, relaxed plan, juxtaposed masses and shingle-style exterior details all contribute to the elegant “country house” character.
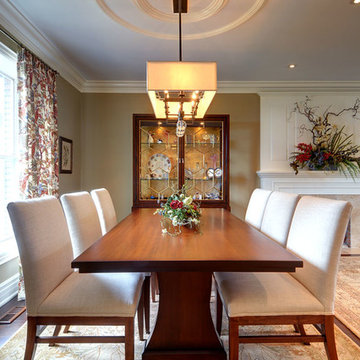
This home was in need of a makeover from top to bottom; it was tired and outdated. The goal was to incorporate a little bit of Cape Cod with some contemporary inspiration to keep things from getting a little boring. The result is warm and inviting. We are currently adding a few new changes to the content of this home and will feature them when they are completed. Very exciting!
ダイニング (全タイプの暖炉まわり、コルクフローリング、濃色無垢フローリング、茶色い壁) の写真
1
