ダイニング (全タイプの暖炉まわり、セラミックタイルの床、大理石の床、板張り壁) の写真
絞り込み:
資材コスト
並び替え:今日の人気順
写真 1〜20 枚目(全 21 枚)
1/5

This 1960s split-level has a new Family Room addition in front of the existing home, with a total gut remodel of the existing Kitchen/Living/Dining spaces. The spacious Kitchen boasts a generous curved stone-clad island and plenty of custom cabinetry. The Kitchen opens to a large eat-in Dining Room, with a walk-around stone double-sided fireplace between Dining and the new Family room. The stone accent at the island, gorgeous stained wood cabinetry, and wood trim highlight the rustic charm of this home.
Photography by Kmiecik Imagery.

Cet espace de 50 m² devait être propice à la détente et la déconnexion, où chaque membre de la famille pouvait s’adonner à son loisir favori : l’écoute d’un vinyle, la lecture d’un livre, quelques notes de guitare…
Le vert kaki et le bois brut s’harmonisent avec le paysage environnant, visible de part et d’autre de la pièce au travers de grandes fenêtres. Réalisés avec d’anciennes planches de bardage, les panneaux de bois apportent une ambiance chaleureuse dans cette pièce d’envergure et réchauffent l’espace cocooning auprès du poêle.
Quelques souvenirs évoquent le passé de cette ancienne bâtisse comme une carte de géographie, un encrier et l’ancien registre de l’école confié par les habitants du village aux nouveaux propriétaires.

4 pendant chandelier, custom wood wall design, ceramic tile flooring, marble waterfall island, under bar storage, sliding pantry barn door, wood cabinets, large modern cabinet handles, glass tile backsplash
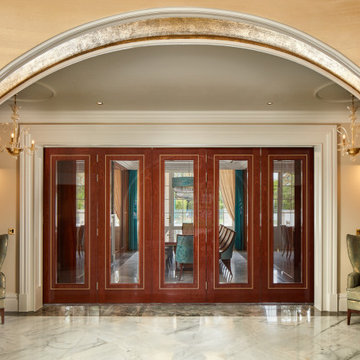
ロンドンにある中くらいなトラディショナルスタイルのおしゃれな独立型ダイニング (大理石の床、標準型暖炉、石材の暖炉まわり、白い床、クロスの天井、板張り壁) の写真
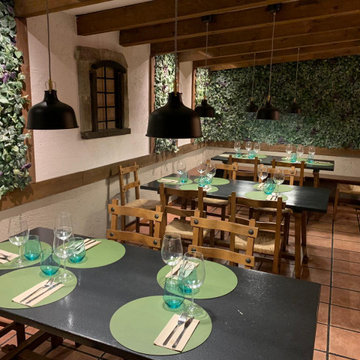
他の地域にある低価格の中くらいなラスティックスタイルのおしゃれなLDK (白い壁、セラミックタイルの床、コーナー設置型暖炉、石材の暖炉まわり、ベージュの床、表し梁、板張り壁) の写真
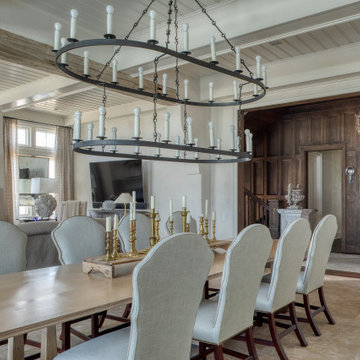
他の地域にある広いビーチスタイルのおしゃれなLDK (白い壁、セラミックタイルの床、標準型暖炉、コンクリートの暖炉まわり、ベージュの床、格子天井、板張り壁) の写真
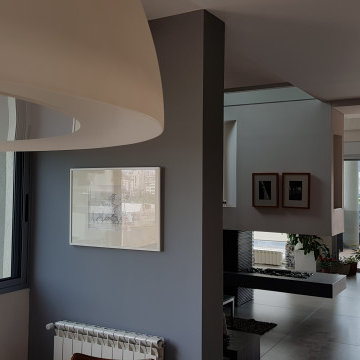
他の地域にある高級な中くらいなモダンスタイルのおしゃれなダイニングキッチン (グレーの壁、セラミックタイルの床、両方向型暖炉、金属の暖炉まわり、グレーの床、板張り壁) の写真
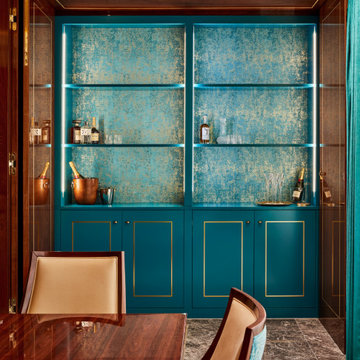
ロンドンにある中くらいなトラディショナルスタイルのおしゃれなLDK (大理石の床、標準型暖炉、石材の暖炉まわり、白い床、クロスの天井、板張り壁) の写真
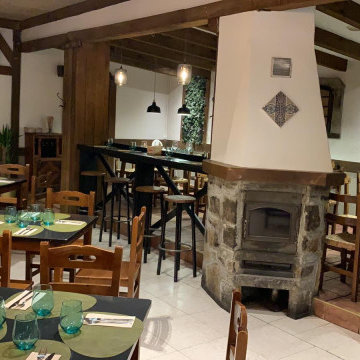
他の地域にある低価格の中くらいなラスティックスタイルのおしゃれなLDK (白い壁、セラミックタイルの床、コーナー設置型暖炉、石材の暖炉まわり、ベージュの床、表し梁、板張り壁) の写真

This 1960s split-level has a new Family Room addition in front of the existing home, with a total gut remodel of the existing Kitchen/Living/Dining spaces. The spacious Kitchen boasts a generous curved stone-clad island and plenty of custom cabinetry. The Kitchen opens to a large eat-in Dining Room, with a walk-around stone double-sided fireplace between Dining and the new Family room. The stone accent at the island, gorgeous stained wood cabinetry, and wood trim highlight the rustic charm of this home.
Photography by Kmiecik Imagery.

This 1960s split-level has a new Family Room addition in front of the existing home, with a total gut remodel of the existing Kitchen/Living/Dining spaces. The spacious Kitchen boasts a generous curved stone-clad island and plenty of custom cabinetry. The Kitchen opens to a large eat-in Dining Room, with a walk-around stone double-sided fireplace between Dining and the new Family room. The stone accent at the island, gorgeous stained cabinetry, and wood trim highlight the rustic charm of this home.
Photography by Kmiecik Imagery.
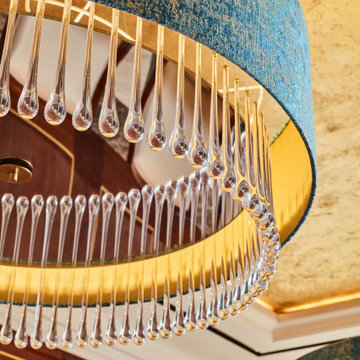
ロンドンにある中くらいなトラディショナルスタイルのおしゃれなLDK (大理石の床、標準型暖炉、石材の暖炉まわり、白い床、クロスの天井、板張り壁) の写真
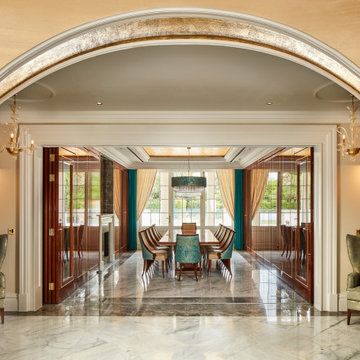
ロンドンにある中くらいなトラディショナルスタイルのおしゃれなLDK (大理石の床、標準型暖炉、石材の暖炉まわり、白い床、クロスの天井、板張り壁) の写真
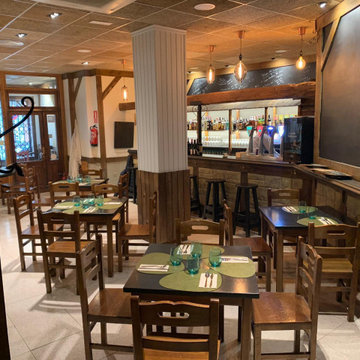
他の地域にある低価格の中くらいなラスティックスタイルのおしゃれなLDK (白い壁、セラミックタイルの床、コーナー設置型暖炉、石材の暖炉まわり、ベージュの床、表し梁、板張り壁) の写真
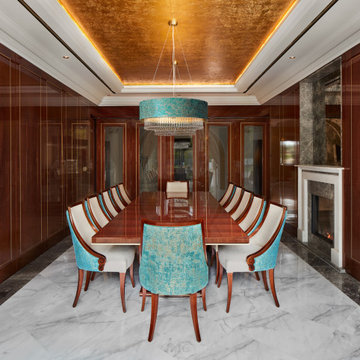
ロンドンにある中くらいなトラディショナルスタイルのおしゃれな独立型ダイニング (大理石の床、標準型暖炉、石材の暖炉まわり、白い床、クロスの天井、板張り壁) の写真
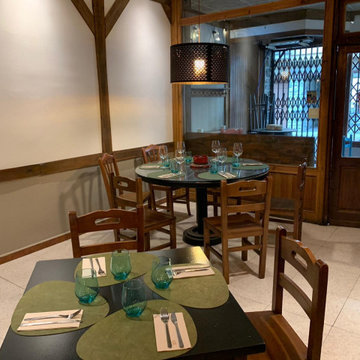
他の地域にある低価格の中くらいなラスティックスタイルのおしゃれなLDK (白い壁、セラミックタイルの床、コーナー設置型暖炉、石材の暖炉まわり、ベージュの床、表し梁、板張り壁) の写真
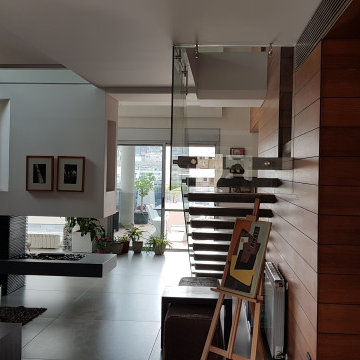
他の地域にある高級な中くらいなモダンスタイルのおしゃれなダイニングキッチン (グレーの壁、セラミックタイルの床、両方向型暖炉、金属の暖炉まわり、グレーの床、板張り壁) の写真
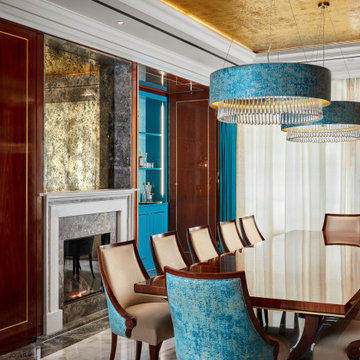
ロンドンにある中くらいなトラディショナルスタイルのおしゃれなLDK (大理石の床、標準型暖炉、石材の暖炉まわり、白い床、クロスの天井、板張り壁) の写真

This 1960s split-level has a new Family Room addition in front of the existing home, with a total gut remodel of the existing Kitchen/Living/Dining spaces. The spacious Kitchen boasts a generous curved stone-clad island and plenty of custom cabinetry. The Kitchen opens to a large eat-in Dining Room, with a walk-around stone double-sided fireplace between Dining and the new Family room. The stone accent at the island, gorgeous stained cabinetry, and wood trim highlight the rustic charm of this home.
Photography by Kmiecik Imagery.
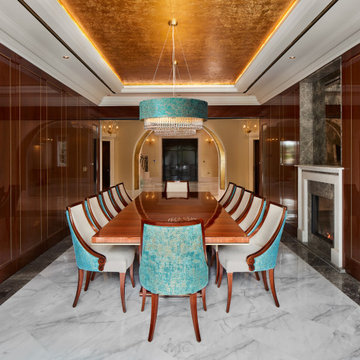
ロンドンにある中くらいなトラディショナルスタイルのおしゃれなLDK (大理石の床、標準型暖炉、石材の暖炉まわり、白い床、クロスの天井、板張り壁) の写真
ダイニング (全タイプの暖炉まわり、セラミックタイルの床、大理石の床、板張り壁) の写真
1