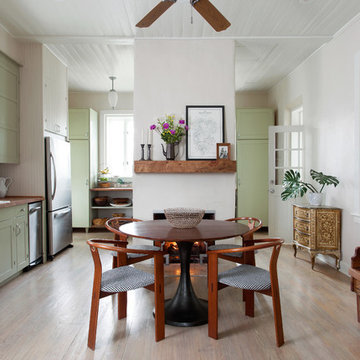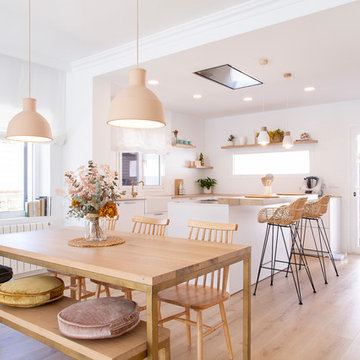ダイニング (全タイプの暖炉まわり、レンガの床、カーペット敷き、淡色無垢フローリング、白い壁) の写真
絞り込み:
資材コスト
並び替え:今日の人気順
写真 1〜20 枚目(全 2,758 枚)

Modern Dining Room in an open floor plan, sits between the Living Room, Kitchen and Backyard Patio. The modern electric fireplace wall is finished in distressed grey plaster. Modern Dining Room Furniture in Black and white is paired with a sculptural glass chandelier. Floor to ceiling windows and modern sliding glass doors expand the living space to the outdoors.

Andreas Zapfe, www.objektphoto.com
ミュンヘンにある広いコンテンポラリースタイルのおしゃれなダイニングキッチン (白い壁、淡色無垢フローリング、横長型暖炉、漆喰の暖炉まわり、ベージュの床) の写真
ミュンヘンにある広いコンテンポラリースタイルのおしゃれなダイニングキッチン (白い壁、淡色無垢フローリング、横長型暖炉、漆喰の暖炉まわり、ベージュの床) の写真
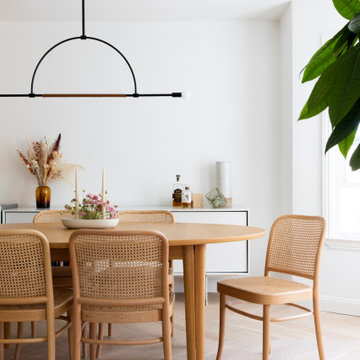
This young married couple enlisted our help to update their recently purchased condo into a brighter, open space that reflected their taste. They traveled to Copenhagen at the onset of their trip, and that trip largely influenced the design direction of their home, from the herringbone floors to the Copenhagen-based kitchen cabinetry. We blended their love of European interiors with their Asian heritage and created a soft, minimalist, cozy interior with an emphasis on clean lines and muted palettes.

When presented with the overall layout of the kitchen, this dining space called out for more interest than just your standard table. We chose to make a statement with a custom three-sided seated banquette. Completed in early 2020, this family gathering space is complete with storage beneath and electrical charging stations on each end.
Underneath three large window walls, our built-in banquette and custom table provide a comfortable, intimate dining nook for the family and a few guests while the stunning oversized chandelier ties in nicely with the other brass accents in the kitchen. The thin black window mullions offer a sharp, clean contrast to the crisp white walls and coordinate well with the dark banquette, sprayed to match the dark charcoal doors in the home.
The finishing touch is our faux distressed leather cushions, topped with a variety of pillows in shapes and cozy fabrics. We love that this family hangs out here in every season!

マルセイユにある高級な中くらいなコンテンポラリースタイルのおしゃれなLDK (白い壁、淡色無垢フローリング、標準型暖炉、漆喰の暖炉まわり、ベージュの床) の写真

Nick Glimenakis
ニューヨークにある中くらいなトランジショナルスタイルのおしゃれなLDK (白い壁、淡色無垢フローリング、コーナー設置型暖炉、レンガの暖炉まわり、ベージュの床) の写真
ニューヨークにある中くらいなトランジショナルスタイルのおしゃれなLDK (白い壁、淡色無垢フローリング、コーナー設置型暖炉、レンガの暖炉まわり、ベージュの床) の写真
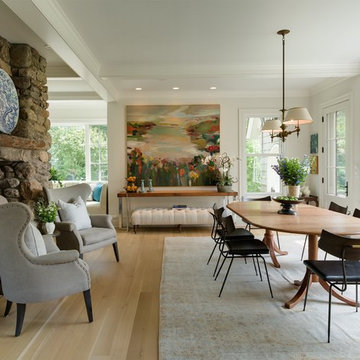
Breakfast room over-dyed rug wing chairs antique lighting lanscape painting Cisco furniture-ottoman
ニューヨークにあるお手頃価格の広いトラディショナルスタイルのおしゃれなLDK (白い壁、淡色無垢フローリング、石材の暖炉まわり) の写真
ニューヨークにあるお手頃価格の広いトラディショナルスタイルのおしゃれなLDK (白い壁、淡色無垢フローリング、石材の暖炉まわり) の写真
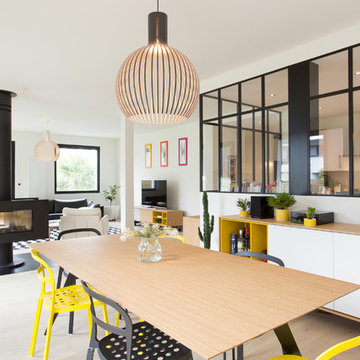
Agence 19 DEGRES
Maison
Photo © Caroline Ablain
レンヌにあるお手頃価格の中くらいなコンテンポラリースタイルのおしゃれなダイニング (白い壁、淡色無垢フローリング、両方向型暖炉、金属の暖炉まわり) の写真
レンヌにあるお手頃価格の中くらいなコンテンポラリースタイルのおしゃれなダイニング (白い壁、淡色無垢フローリング、両方向型暖炉、金属の暖炉まわり) の写真

Builder: John Kraemer & Sons, Inc. - Architect: Charlie & Co. Design, Ltd. - Interior Design: Martha O’Hara Interiors - Photo: Spacecrafting Photography

The design of this refined mountain home is rooted in its natural surroundings. Boasting a color palette of subtle earthy grays and browns, the home is filled with natural textures balanced with sophisticated finishes and fixtures. The open floorplan ensures visibility throughout the home, preserving the fantastic views from all angles. Furnishings are of clean lines with comfortable, textured fabrics. Contemporary accents are paired with vintage and rustic accessories.
To achieve the LEED for Homes Silver rating, the home includes such green features as solar thermal water heating, solar shading, low-e clad windows, Energy Star appliances, and native plant and wildlife habitat.
All photos taken by Rachael Boling Photography

Level Three: A custom-designed chandelier with ocher-colored onyx pendants suits the dining room furnishings and space layout. Matching onyx sconces grace the window-wall behind the table.
Access to the outdoor deck and BBQ area (to the left of the fireplace column) is conveniently located near the dining and kitchen areas.
Photograph © Darren Edwards, San Diego

Custom dining table with built-in lazy susan. Light fixture by Ingo Mauer: Oh Mei Ma.
サンフランシスコにある高級な中くらいなコンテンポラリースタイルのおしゃれなダイニングキッチン (白い壁、淡色無垢フローリング、両方向型暖炉、ベージュの床、金属の暖炉まわり) の写真
サンフランシスコにある高級な中くらいなコンテンポラリースタイルのおしゃれなダイニングキッチン (白い壁、淡色無垢フローリング、両方向型暖炉、ベージュの床、金属の暖炉まわり) の写真

Gorgeous open plan living area, ideal for large gatherings or just snuggling up and reading a book. The fireplace has a countertop that doubles up as a counter surface for horderves

メルボルンにあるお手頃価格の小さなビーチスタイルのおしゃれなダイニングキッチン (白い壁、淡色無垢フローリング、標準型暖炉、コンクリートの暖炉まわり、レンガ壁) の写真
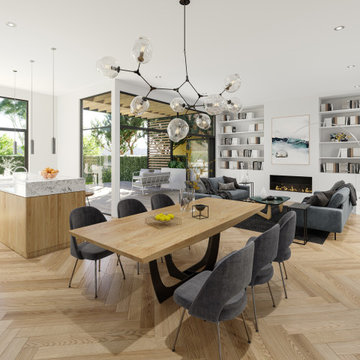
ロサンゼルスにある高級な中くらいなモダンスタイルのおしゃれなダイニングキッチン (白い壁、淡色無垢フローリング、標準型暖炉、漆喰の暖炉まわり、ベージュの床) の写真

This gorgeous new construction staged by BA Staging & Interiors has 5 bedrooms, 4.5 bathrooms and is 5,300 square feet. The staging was customized to enhance the elegant open floor plan, modern finishes and high quality craftsmanship. This home is filled with natural sunlight from its large floor to ceiling windows.
ダイニング (全タイプの暖炉まわり、レンガの床、カーペット敷き、淡色無垢フローリング、白い壁) の写真
1

