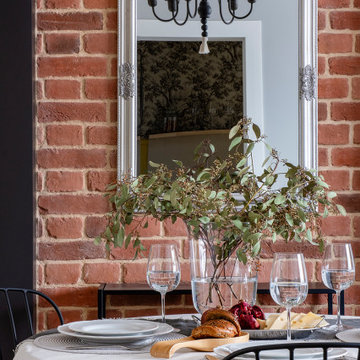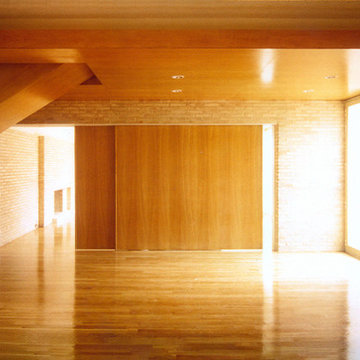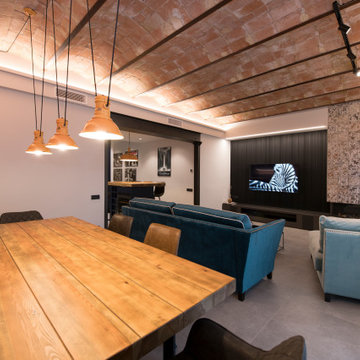ダイニング (全タイプの暖炉まわり、レンガの暖炉まわり、タイルの暖炉まわり、レンガ壁) の写真
絞り込み:
資材コスト
並び替え:今日の人気順
写真 1〜20 枚目(全 72 枚)
1/5

キッチンの先は中庭、母家へと続いている。(撮影:山田圭司郎)
他の地域にある高級な広い和モダンなおしゃれなLDK (白い壁、薪ストーブ、タイルの暖炉まわり、グレーの床、折り上げ天井、レンガ壁、磁器タイルの床) の写真
他の地域にある高級な広い和モダンなおしゃれなLDK (白い壁、薪ストーブ、タイルの暖炉まわり、グレーの床、折り上げ天井、レンガ壁、磁器タイルの床) の写真

パースにあるお手頃価格の中くらいなトラディショナルスタイルのおしゃれな独立型ダイニング (白い壁、濃色無垢フローリング、標準型暖炉、レンガの暖炉まわり、格子天井、レンガ壁) の写真

THE COMPLETE RENOVATION OF A LARGE DETACHED FAMILY HOME
This project was a labour of love from start to finish and we think it shows. We worked closely with the architect and contractor to create the interiors of this stunning house in Richmond, West London. The existing house was just crying out for a new lease of life, it was so incredibly tired and dated. An interior designer’s dream.
A new rear extension was designed to house the vast kitchen diner. Below that in the basement – a cinema, games room and bar. In addition, the drawing room, entrance hall, stairwell master bedroom and en-suite also came under our remit. We took all these areas on plan and articulated our concepts to the client in 3D. Then we implemented the whole thing for them. So Timothy James Interiors were responsible for curating or custom-designing everything you see in these photos
OUR FULL INTERIOR DESIGN SERVICE INCLUDING PROJECT COORDINATION AND IMPLEMENTATION
Our brief for this interior design project was to create a ‘private members club feel’. Precedents included Soho House and Firmdale Hotels. This is very much our niche so it’s little wonder we were appointed. Cosy but luxurious interiors with eye-catching artwork, bright fabrics and eclectic furnishings.
The scope of services for this project included both the interior design and the interior architecture. This included lighting plan , kitchen and bathroom designs, bespoke joinery drawings and a design for a stained glass window.
This project also included the full implementation of the designs we had conceived. We liaised closely with appointed contractor and the trades to ensure the work was carried out in line with the designs. We ordered all of the interior finishes and had them delivered to the relevant specialists. Furniture, soft furnishings and accessories were ordered alongside the site works. When the house was finished we conducted a full installation of the furnishings, artwork and finishing touches.

Зона столовой отделена от гостиной перегородкой из ржавых швеллеров, которая является опорой для брутального обеденного стола со столешницей из массива карагача с необработанными краями. Стулья вокруг стола относятся к эпохе европейского минимализма 70-х годов 20 века. Были перетянуты кожей коньячного цвета под стиль дивана изготовленного на заказ. Дровяной камин, обшитый керамогранитом с текстурой ржавого металла, примыкает к исторической белоснежной печи, обращенной в зону гостиной. Кухня зонирована от зоны столовой островом с барной столешницей. Подножье бара, сформировавшееся стихийно в результате неверно в полу выведенных водорозеток, было решено превратить в ступеньку, которая является излюбленным местом детей - на ней очень удобно сидеть в маленьком возрасте. Полы гостиной выложены из массива карагача тонированного в черный цвет.
Фасады кухни выполнены в отделке микроцементом, который отлично сочетается по цветовой гамме отдельной ТВ-зоной на серой мраморной панели и другими монохромными элементами интерьера.

ラスベガスにあるラグジュアリーな巨大なトラディショナルスタイルのおしゃれなダイニング (朝食スペース、ベージュの壁、標準型暖炉、レンガの暖炉まわり、三角天井、レンガ壁) の写真
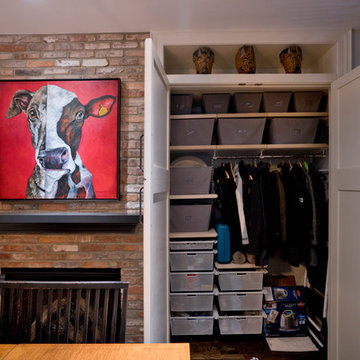
This award-winning whole house renovation of a circa 1875 single family home in the historic Capitol Hill neighborhood of Washington DC provides the client with an open and more functional layout without requiring an addition. After major structural repairs and creating one uniform floor level and ceiling height, we were able to make a truly open concept main living level, achieving the main goal of the client. The large kitchen was designed for two busy home cooks who like to entertain, complete with a built-in mud bench. The water heater and air handler are hidden inside full height cabinetry. A new gas fireplace clad with reclaimed vintage bricks graces the dining room. A new hand-built staircase harkens to the home's historic past. The laundry was relocated to the second floor vestibule. The three upstairs bathrooms were fully updated as well. Final touches include new hardwood floor and color scheme throughout the home.
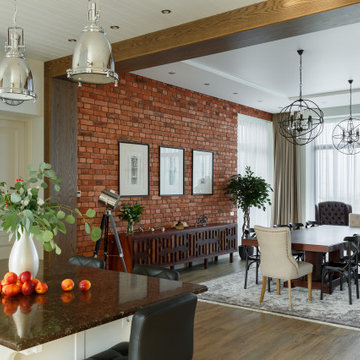
Авторы проекта: Ирина Килина, Денис Коршунов
サンクトペテルブルクにある高級な広いトランジショナルスタイルのおしゃれなLDK (マルチカラーの壁、磁器タイルの床、コーナー設置型暖炉、タイルの暖炉まわり、茶色い床、レンガ壁) の写真
サンクトペテルブルクにある高級な広いトランジショナルスタイルのおしゃれなLDK (マルチカラーの壁、磁器タイルの床、コーナー設置型暖炉、タイルの暖炉まわり、茶色い床、レンガ壁) の写真

Kitchen dinner space, open space to the living room. A very social space for dining and relaxing. Again using the same wood thought the house, with bespoke cabinet.
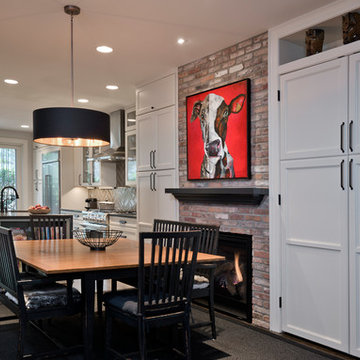
This award-winning whole house renovation of a circa 1875 single family home in the historic Capitol Hill neighborhood of Washington DC provides the client with an open and more functional layout without requiring an addition. After major structural repairs and creating one uniform floor level and ceiling height, we were able to make a truly open concept main living level, achieving the main goal of the client. The large kitchen was designed for two busy home cooks who like to entertain, complete with a built-in mud bench. The water heater and air handler are hidden inside full height cabinetry. A new gas fireplace clad with reclaimed vintage bricks graces the dining room. A new hand-built staircase harkens to the home's historic past. The laundry was relocated to the second floor vestibule. The three upstairs bathrooms were fully updated as well. Final touches include new hardwood floor and color scheme throughout the home.
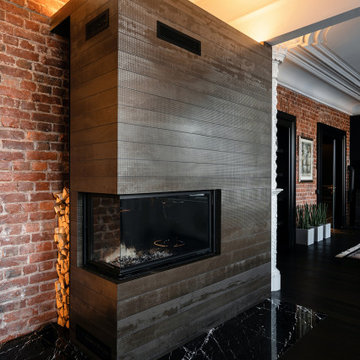
Зона столовой отделена от гостиной перегородкой из ржавых швеллеров, которая является опорой для брутального обеденного стола со столешницей из массива карагача с необработанными краями. Стулья вокруг стола относятся к эпохе европейского минимализма 70-х годов 20 века. Были перетянуты кожей коньячного цвета под стиль дивана изготовленного на заказ. Дровяной камин, обшитый керамогранитом с текстурой ржавого металла, примыкает к исторической белоснежной печи, обращенной в зону гостиной. Кухня зонирована от зоны столовой островом с барной столешницей. Подножье бара, сформировавшееся стихийно в результате неверно в полу выведенных водорозеток, было решено превратить в ступеньку, которая является излюбленным местом детей - на ней очень удобно сидеть в маленьком возрасте. Полы гостиной выложены из массива карагача тонированного в черный цвет.
Фасады кухни выполнены в отделке микроцементом, который отлично сочетается по цветовой гамме отдельной ТВ-зоной на серой мраморной панели и другими монохромными элементами интерьера.
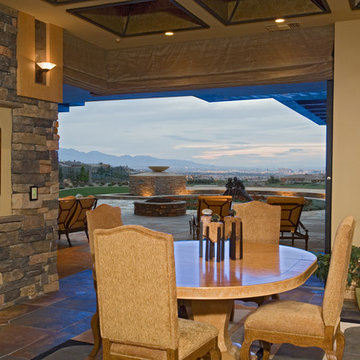
ラスベガスにあるラグジュアリーな巨大なトラディショナルスタイルのおしゃれなダイニング (朝食スペース、ベージュの壁、標準型暖炉、レンガの暖炉まわり、三角天井、レンガ壁) の写真
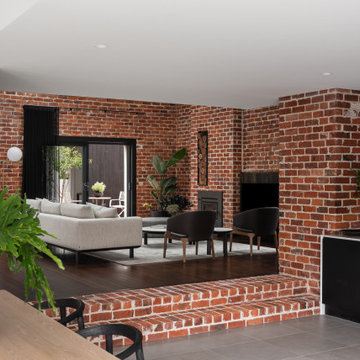
Major Renovation and Reuse Theme to existing residence
Architect: X-Space Architects
パースにある高級な広いモダンスタイルのおしゃれなダイニング (赤い壁、薪ストーブ、レンガの暖炉まわり、レンガ壁) の写真
パースにある高級な広いモダンスタイルのおしゃれなダイニング (赤い壁、薪ストーブ、レンガの暖炉まわり、レンガ壁) の写真
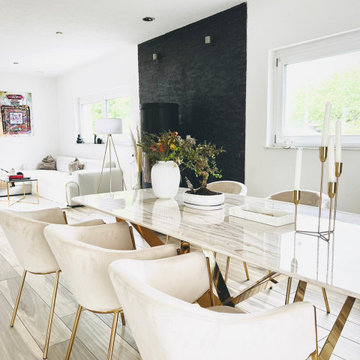
他の地域にある高級な広いコンテンポラリースタイルのおしゃれなLDK (白い壁、ラミネートの床、薪ストーブ、レンガの暖炉まわり、ベージュの床、レンガ壁) の写真

We utilized the height and added raw plywood bookcases.
バンクーバーにある高級な広いミッドセンチュリースタイルのおしゃれなLDK (白い壁、クッションフロア、薪ストーブ、レンガの暖炉まわり、白い床、三角天井、レンガ壁) の写真
バンクーバーにある高級な広いミッドセンチュリースタイルのおしゃれなLDK (白い壁、クッションフロア、薪ストーブ、レンガの暖炉まわり、白い床、三角天井、レンガ壁) の写真

Brick veneer wall. Imagine what the original wall looked like before installing brick veneer over it. On this project, the homeowner wanted something more appealing than just a regular drywall. When she contacted us, we scheduled a meeting where we presented her with multiple options. However, when we look into the fact that she wanted something light weight to go over the dry wall, we thought an antique brick wall would be her best choice.
However, most antique bricks are plain red and not the color she had envisioned for beautiful living room. Luckily, we found this 200year old salvaged handmade bricks. Which turned out to be the perfect color for her living room.
These bricks came in full size and weighed quite a bit. So, in order to install them on drywall, we had to reduce the thickness by cutting them to half an inch. And in the cause cutting them, many did break. Since imperfection is core to the beauty in this kind of work, we were able to use all the broken bricks. Hench that stunningly beautiful wall.
Lastly, it’s important to note that, this rustic look would not have been possible without the right color of mortar. Had these bricks been on the original plantation house, they would have had that creamy lime look. However since you can’t find pure lime in the market, we had to fake the color of mortar to depick the original look.
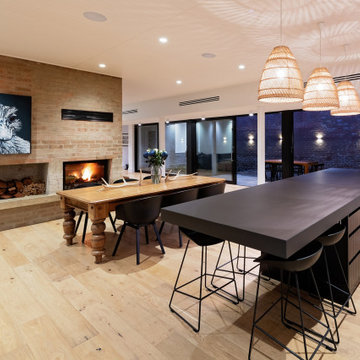
Nestled in the Adelaide Hills, 'The Modern Barn' is a reflection of it's site. Earthy, honest, and moody materials make this family home a lovely statement piece. With two wings and a central living space, this building brief was executed with maximizing views and creating multiple escapes for family members. Overlooking a west facing escarpment, the deck and pool overlook a stunning hills landscape and completes this building. reminiscent of a barn, but with all the luxuries.

- Dark green alcove hues to visually enhance the existing brick. Previously painted black, but has now been beautifully sandblasted and coated in a clear matt lacquer brick varnish to help minimise airborne loose material.
- Various bricks were chopped out and replaced prior to work due to age related deterioration.
- Dining room floor was previously original orange squared quarry tiles and soil. A damp proof membrane was installed to help enhance and retain heat during winter, whilst also minimising the risk of damp progressing.
- Dining room floor finish was silver-lined with matt lacquered engineered wood panels. Engineered wood flooring is more appropriate for older properties due to their damp proof lining fused into the wood panel.
- a course of bricks were chopped out spanning the length of the dining room from the exterior due to previous damp present. An extra 2 courses of engineered blue brick were introduced due to the exterior slope of the driveway. This has so far seen the damp disappear which allowed the room to be re-plastered and painted.
- Original features previously removed from dining room were reintroduced such as coving, plaster ceiling rose and original 4 panel moulded doors.
ダイニング (全タイプの暖炉まわり、レンガの暖炉まわり、タイルの暖炉まわり、レンガ壁) の写真
1
