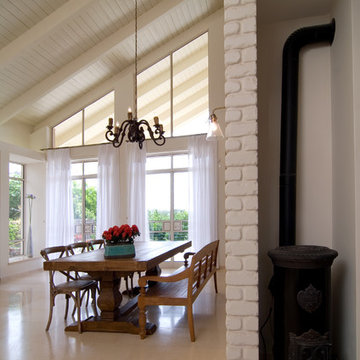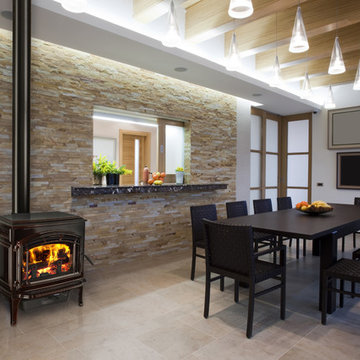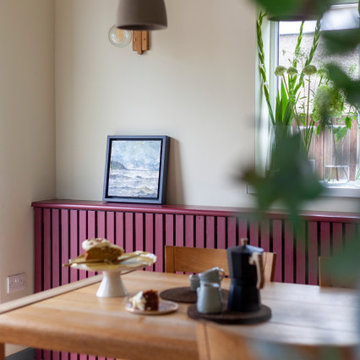ダイニング (薪ストーブ、セラミックタイルの床、ライムストーンの床、ベージュの床) の写真
絞り込み:
資材コスト
並び替え:今日の人気順
写真 1〜20 枚目(全 64 枚)
1/5
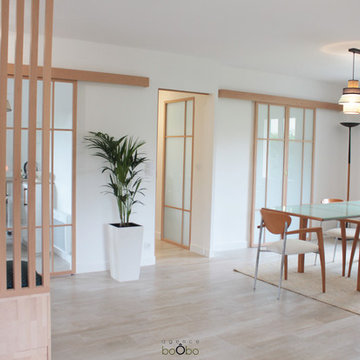
Espace salle à manger ouvert et lumineux.
ボルドーにある高級な中くらいな北欧スタイルのおしゃれなLDK (白い壁、セラミックタイルの床、薪ストーブ、金属の暖炉まわり、ベージュの床、壁紙) の写真
ボルドーにある高級な中くらいな北欧スタイルのおしゃれなLDK (白い壁、セラミックタイルの床、薪ストーブ、金属の暖炉まわり、ベージュの床、壁紙) の写真

Having worked ten years in hospitality, I understand the challenges of restaurant operation and how smart interior design can make a huge difference in overcoming them.
This once country cottage café needed a facelift to bring it into the modern day but we honoured its already beautiful features by stripping back the lack lustre walls to expose the original brick work and constructing dark paneling to contrast.
The rustic bar was made out of 100 year old floorboards and the shelves and lighting fixtures were created using hand-soldered scaffold pipe for an industrial edge. The old front of house bar was repurposed to make bespoke banquet seating with storage, turning the high traffic hallway area from an avoid zone for couples to an enviable space for groups.
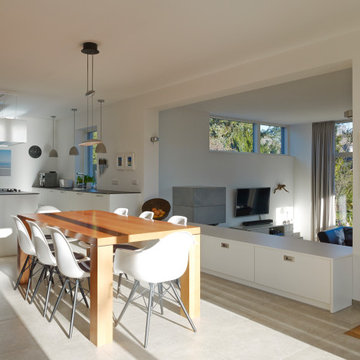
ケルンにある巨大なコンテンポラリースタイルのおしゃれなLDK (白い壁、セラミックタイルの床、薪ストーブ、コンクリートの暖炉まわり、ベージュの床) の写真
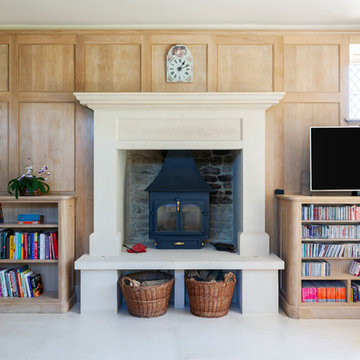
Marc Wilson
ウィルトシャーにあるラグジュアリーな広いトラディショナルスタイルのおしゃれなダイニングキッチン (マルチカラーの壁、ライムストーンの床、薪ストーブ、石材の暖炉まわり、ベージュの床) の写真
ウィルトシャーにあるラグジュアリーな広いトラディショナルスタイルのおしゃれなダイニングキッチン (マルチカラーの壁、ライムストーンの床、薪ストーブ、石材の暖炉まわり、ベージュの床) の写真
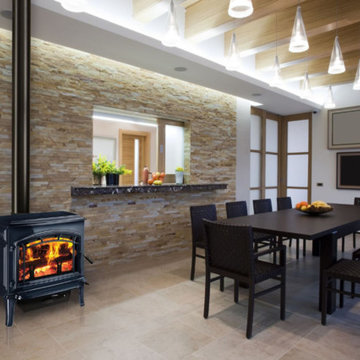
他の地域にある高級な中くらいなコンテンポラリースタイルのおしゃれな独立型ダイニング (ベージュの壁、セラミックタイルの床、薪ストーブ、金属の暖炉まわり、ベージュの床) の写真

Photo by Chris Snook
ロンドンにある高級な広いトラディショナルスタイルのおしゃれなダイニング (グレーの壁、ライムストーンの床、薪ストーブ、漆喰の暖炉まわり、ベージュの床、格子天井、レンガ壁、白い天井) の写真
ロンドンにある高級な広いトラディショナルスタイルのおしゃれなダイニング (グレーの壁、ライムストーンの床、薪ストーブ、漆喰の暖炉まわり、ベージュの床、格子天井、レンガ壁、白い天井) の写真
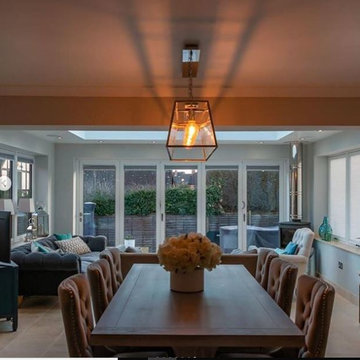
A lovely project in partnership with great market leaders. The house extension was to be a new open plan living space where they could enjoy plenty of light but also wanted a cosy room for the winter too. We fitted slimline frames on doors and windows, allowing for plenty of light to flood the room, whilst adding privacy. Extension project carried out by 5 Star Windows and Conservatories
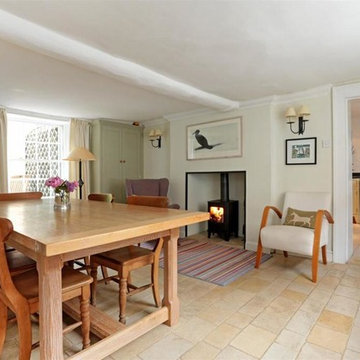
Renovation of a Georgian village property. This room had a substantial amount of work done to it, including removing a dividing wall, taking out an old fireplace and installing a wood burner, laying a limestone floor, and creating two bespoke fitted cupboards.
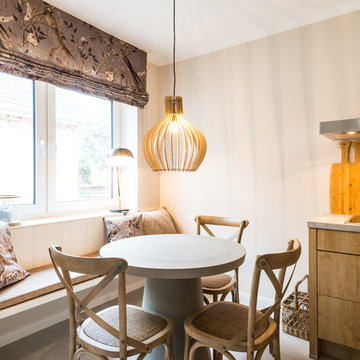
ハンブルクにあるお手頃価格の小さなカントリー風のおしゃれなダイニングキッチン (ベージュの壁、セラミックタイルの床、薪ストーブ、ベージュの床) の写真
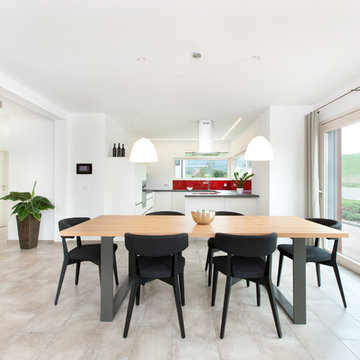
Das Musterhaus in Weissach verfügt über einen großzügigen Wohnbereich. Die offene Küche geht nahtlos in das Esszimmer über.
シュトゥットガルトにある高級な中くらいなコンテンポラリースタイルのおしゃれなLDK (白い壁、セラミックタイルの床、薪ストーブ、漆喰の暖炉まわり、ベージュの床) の写真
シュトゥットガルトにある高級な中くらいなコンテンポラリースタイルのおしゃれなLDK (白い壁、セラミックタイルの床、薪ストーブ、漆喰の暖炉まわり、ベージュの床) の写真
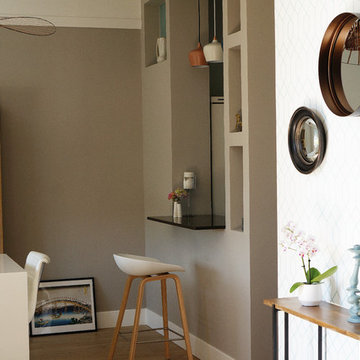
Réaménagement complet d'un RDC d'une maison individuelle, Nous avons redéfinis l'entrée, ouvert sur les espaces de vie et la cuisine.
Créée un accueil chaleureux.
Le poêle à granulé vient parfaire une décoration scandinave hygge.
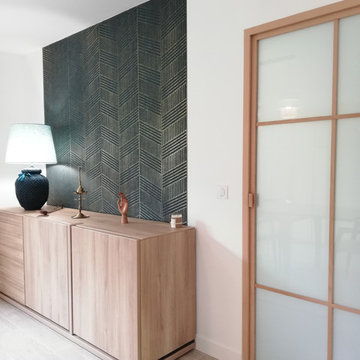
Espace salle à manger ouvert et lumineux.
ボルドーにある高級な中くらいな北欧スタイルのおしゃれなLDK (セラミックタイルの床、ベージュの床、白い壁、薪ストーブ、金属の暖炉まわり、壁紙) の写真
ボルドーにある高級な中くらいな北欧スタイルのおしゃれなLDK (セラミックタイルの床、ベージュの床、白い壁、薪ストーブ、金属の暖炉まわり、壁紙) の写真
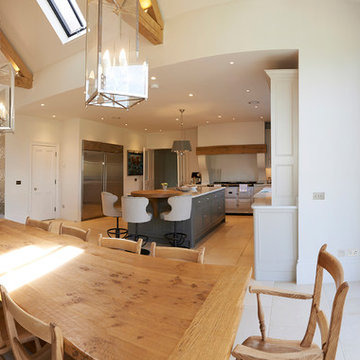
A panoramic view of this new extension from the dining area, with beautiful lantern lights sitting over the solid wood dining furniture. The dual aspect windows and open plan design flood these spaces with light.
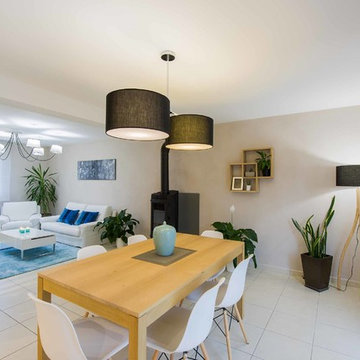
Caroline VITTE | Architecte d'intérieur & Décoratrice www.cvdecoration.fr
L'Empreinte Graphique
パリにある低価格の中くらいなコンテンポラリースタイルのおしゃれなLDK (白い壁、セラミックタイルの床、薪ストーブ、ベージュの床) の写真
パリにある低価格の中くらいなコンテンポラリースタイルのおしゃれなLDK (白い壁、セラミックタイルの床、薪ストーブ、ベージュの床) の写真
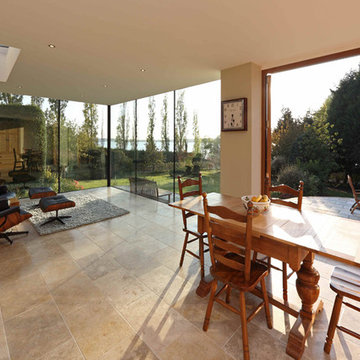
ケンブリッジシャーにあるお手頃価格の中くらいなコンテンポラリースタイルのおしゃれなダイニングキッチン (ベージュの壁、セラミックタイルの床、薪ストーブ、タイルの暖炉まわり、ベージュの床) の写真
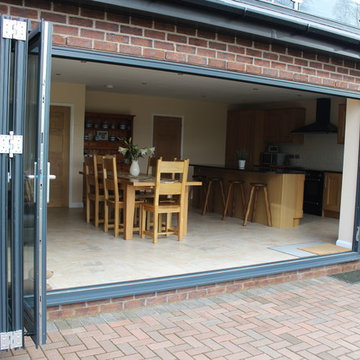
Kitchen and dining area with breakfast bar island, granite work surfaces, ceramic wall and floor tiling.
チェシャーにあるトランジショナルスタイルのおしゃれなLDK (ベージュの壁、セラミックタイルの床、薪ストーブ、ベージュの床) の写真
チェシャーにあるトランジショナルスタイルのおしゃれなLDK (ベージュの壁、セラミックタイルの床、薪ストーブ、ベージュの床) の写真
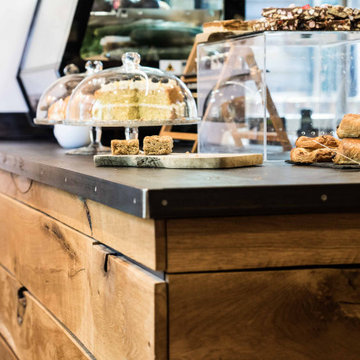
Having worked ten years in hospitality, I understand the challenges of restaurant operation and how smart interior design can make a huge difference in overcoming them.
This once country cottage café needed a facelift to bring it into the modern day but we honoured its already beautiful features by stripping back the lack lustre walls to expose the original brick work and constructing dark paneling to contrast.
The rustic bar was made out of 100 year old floorboards and the shelves and lighting fixtures were created using hand-soldered scaffold pipe for an industrial edge. The old front of house bar was repurposed to make bespoke banquet seating with storage, turning the high traffic hallway area from an avoid zone for couples to an enviable space for groups.
ダイニング (薪ストーブ、セラミックタイルの床、ライムストーンの床、ベージュの床) の写真
1
