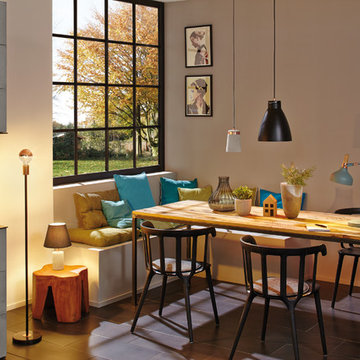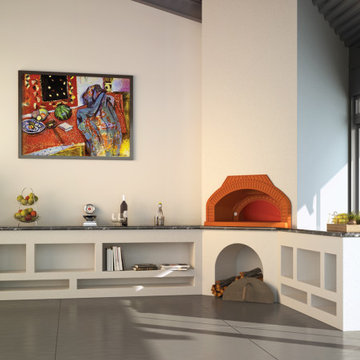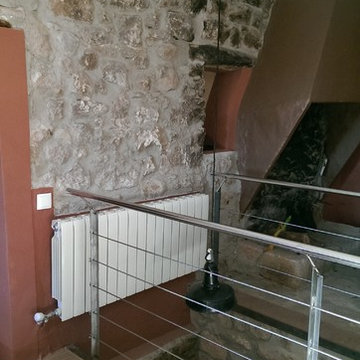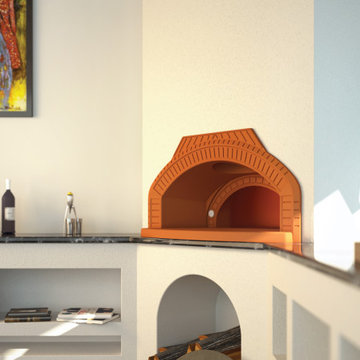ダイニング (薪ストーブ、漆喰の暖炉まわり、タイルの暖炉まわり、セラミックタイルの床) の写真
絞り込み:
資材コスト
並び替え:今日の人気順
写真 1〜20 枚目(全 44 枚)
1/5

The Stunning Dining Room of this Llama Group Lake View House project. With a stunning 48,000 year old certified wood and resin table which is part of the Janey Butler Interiors collections. Stunning leather and bronze dining chairs. Bronze B3 Bulthaup wine fridge and hidden bar area with ice drawers and fridges. All alongside the 16 metres of Crestron automated Sky-Frame which over looks the amazing lake and grounds beyond. All furniture seen is from the Design Studio at Janey Butler Interiors.
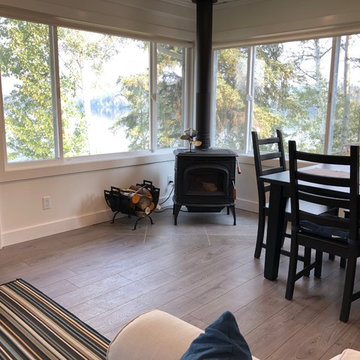
This premium wood stove keeps the cottage warm throughout the winter.
他の地域にある低価格の中くらいなビーチスタイルのおしゃれなLDK (白い壁、セラミックタイルの床、薪ストーブ、タイルの暖炉まわり、グレーの床) の写真
他の地域にある低価格の中くらいなビーチスタイルのおしゃれなLDK (白い壁、セラミックタイルの床、薪ストーブ、タイルの暖炉まわり、グレーの床) の写真
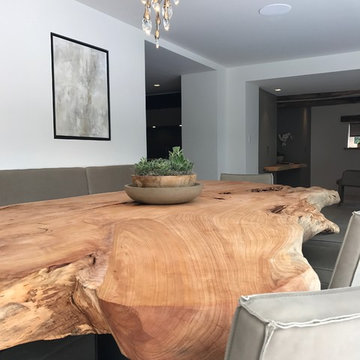
Working with Janey Butler Interiors on the total renovation of this once dated cottage set in a wonderful location. Creating for our clients within this project a stylish contemporary dining area with skyframe frameless sliding doors, allowing for wonderful indoor - outdoor luxuryliving.
With a beautifully bespoke dining table & stylish Piet Boon Dining Chairs, Ochre Seed Cloud chandelier and built in leather booth seating.
This new addition completed this new Kitchen Area, with wall to wall Skyframe that maximised the views to the extensive gardens, and when opened, had no supports / structures to hinder the view, so that the whole corner of the room was completely open to the bri solet, so that in the summer months you can dine inside or out with no apparent divide. This was achieved by clever installation of the Skyframe System, with integrated drainage allowing seamless continuation of the flooring and ceiling finish from the inside to the covered outside area.
New underfloor heating and a complete AV system was also installed with Crestron & Lutron Automation and Control over all of the Lighitng and AV. We worked with our partners at Kitchen Architecture who supplied the stylish Bautaulp B3 Kitchen and Gaggenau Applicances, to design a large kitchen that was stunning to look at in this newly created room, but also gave all the functionality our clients needed with their large family and frequent entertaining.
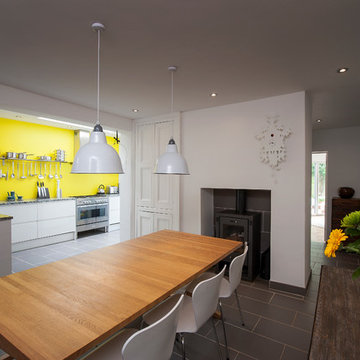
emphasis photography
グロスタシャーにあるコンテンポラリースタイルのおしゃれなダイニングキッチン (セラミックタイルの床、タイルの暖炉まわり、白い壁、薪ストーブ、グレーの床) の写真
グロスタシャーにあるコンテンポラリースタイルのおしゃれなダイニングキッチン (セラミックタイルの床、タイルの暖炉まわり、白い壁、薪ストーブ、グレーの床) の写真
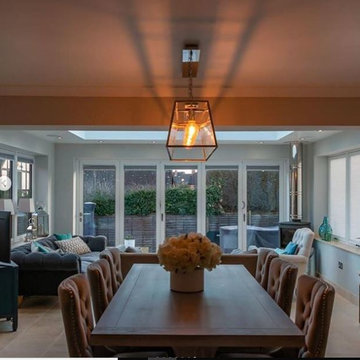
A lovely project in partnership with great market leaders. The house extension was to be a new open plan living space where they could enjoy plenty of light but also wanted a cosy room for the winter too. We fitted slimline frames on doors and windows, allowing for plenty of light to flood the room, whilst adding privacy. Extension project carried out by 5 Star Windows and Conservatories
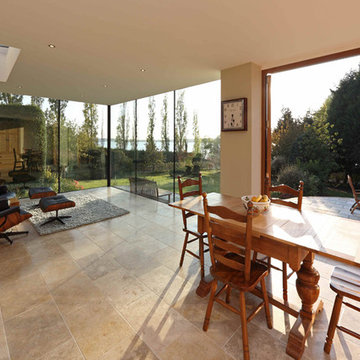
ケンブリッジシャーにあるお手頃価格の中くらいなコンテンポラリースタイルのおしゃれなダイニングキッチン (ベージュの壁、セラミックタイルの床、薪ストーブ、タイルの暖炉まわり、ベージュの床) の写真
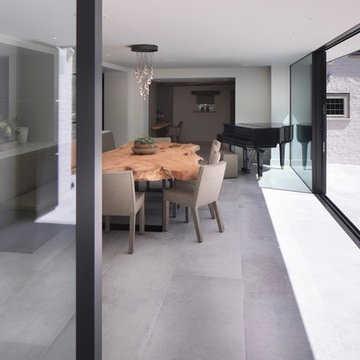
Working with Janey Butler Interiors on the total renovation of this once dated cottage set in a wonderful location. Creating for our clients within this project a stylish contemporary dining area with skyframe frameless sliding doors, allowing for wonderful indoor - outdoor luxuryliving.
With a beautifully bespoke dining table & stylish Piet Boon Dining Chairs, Ochre Seed Cloud chandelier and built in leather booth seating.
This new addition completed this new Kitchen Area, with wall to wall Skyframe that maximised the views to the extensive gardens, and when opened, had no supports / structures to hinder the view, so that the whole corner of the room was completely open to the bri solet, so that in the summer months you can dine inside or out with no apparent divide. This was achieved by clever installation of the Skyframe System, with integrated drainage allowing seamless continuation of the flooring and ceiling finish from the inside to the covered outside area.
New underfloor heating and a complete AV system was also installed with Crestron & Lutron Automation and Control over all of the Lighitng and AV. We worked with our partners at Kitchen Architecture who supplied the stylish Bautaulp B3 Kitchen and Gaggenau Applicances, to design a large kitchen that was stunning to look at in this newly created room, but also gave all the functionality our clients needed with their large family and frequent entertaining.
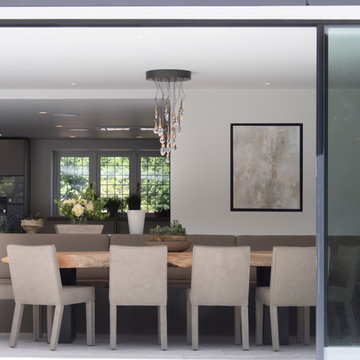
Working with Llama Architects & Llama Group on the total renovation of this once dated cottage set in a wonderful location. Creating for our clients within this project a stylish contemporary dining area with skyframe frameless sliding doors, allowing for wonderful indoor - outdoor luxuryliving.
With a beautifully bespoke dining table & stylish Piet Boon Dining Chairs, Ochre Seed Cloud chandelier and built in leather booth seating. This new addition completed this new Kitchen Area, with
wall to wall Skyframe that maximised the views to the
extensive gardens, and when opened, had no supports /
structures to hinder the view, so that the whole corner of
the room was completely open to the bri solet, so that in
the summer months you can dine inside or out with no
apparent divide. This was achieved by clever installation of the Skyframe System, with integrated drainage allowing seamless continuation of the flooring and ceiling finish from the inside to the covered outside area. New underfloor heating and a complete AV system was also installed with Crestron & Lutron Automation and Control over all of the Lighitng and AV. We worked with our partners at Kitchen Architecture who supplied the stylish Bautaulp B3 Kitchen and
Gaggenau Applicances, to design a large kitchen that was
stunning to look at in this newly created room, but also
gave all the functionality our clients needed with their large family and frequent entertaining.
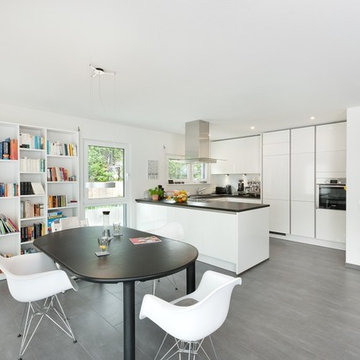
Das offene Bücherregal im Esszimmer mit den vielen bunten Büchern ist ein schönes Gestaltungselement, um dem Wohnbereich Farbe zu verleihen.
シュトゥットガルトにある高級な広いコンテンポラリースタイルのおしゃれなLDK (白い壁、セラミックタイルの床、薪ストーブ、漆喰の暖炉まわり、グレーの床) の写真
シュトゥットガルトにある高級な広いコンテンポラリースタイルのおしゃれなLDK (白い壁、セラミックタイルの床、薪ストーブ、漆喰の暖炉まわり、グレーの床) の写真
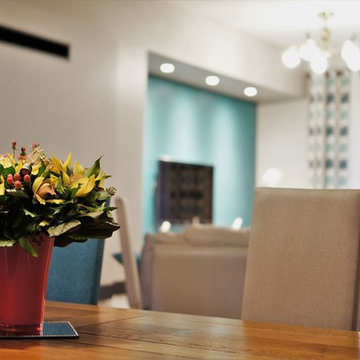
vue de la salle à manger sur le salon
パリにある高級な中くらいなコンテンポラリースタイルのおしゃれなLDK (グレーの壁、セラミックタイルの床、薪ストーブ、漆喰の暖炉まわり、ベージュの床) の写真
パリにある高級な中くらいなコンテンポラリースタイルのおしゃれなLDK (グレーの壁、セラミックタイルの床、薪ストーブ、漆喰の暖炉まわり、ベージュの床) の写真
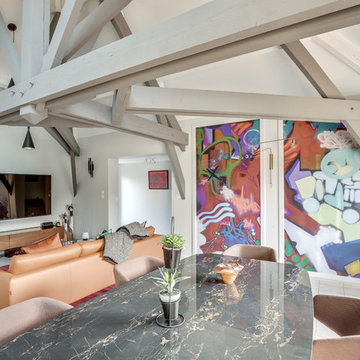
Aménagement d'un espace salle à manger, composé d'une grande table avec un plateau en céramique,
de fauteuils et de luminaires design, définissant l'espace.
Pose d'un magnifique décor de lès de papier peint de style STREET ART, de l'artist TOXIC, marquant un style plutôt new yorkais,
encadrés par des cimaises.
Pose d'une applique industrielle articulée éclairant le décor.
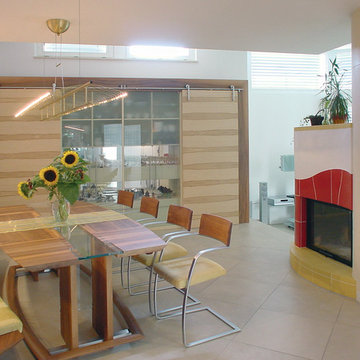
Essbereich mit offenem Kamin, der Durchblick zum angrenzenden Garten ist gewahrt
他の地域にあるコンテンポラリースタイルのおしゃれなダイニング (セラミックタイルの床、薪ストーブ、漆喰の暖炉まわり) の写真
他の地域にあるコンテンポラリースタイルのおしゃれなダイニング (セラミックタイルの床、薪ストーブ、漆喰の暖炉まわり) の写真
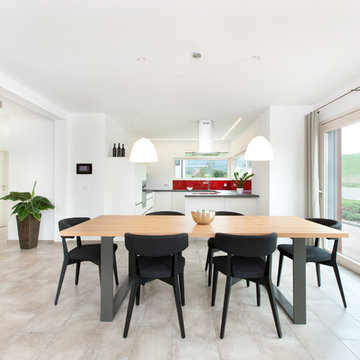
Das Musterhaus in Weissach verfügt über einen großzügigen Wohnbereich. Die offene Küche geht nahtlos in das Esszimmer über.
シュトゥットガルトにある高級な中くらいなコンテンポラリースタイルのおしゃれなLDK (白い壁、セラミックタイルの床、薪ストーブ、漆喰の暖炉まわり、ベージュの床) の写真
シュトゥットガルトにある高級な中くらいなコンテンポラリースタイルのおしゃれなLDK (白い壁、セラミックタイルの床、薪ストーブ、漆喰の暖炉まわり、ベージュの床) の写真
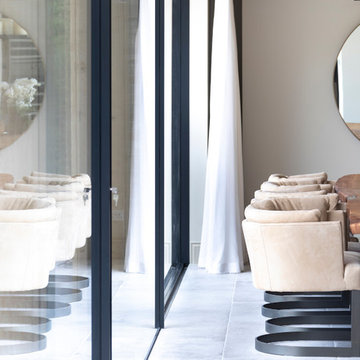
The Stunning Dining Room of this Llama Group Lake View House project. With a stunning 48,000 year old certified wood and resin table which is part of the Janey Butler Interiors collections. Stunning leather and bronze dining chairs. Bronze B3 Bulthaup wine fridge and hidden bar area with ice drawers and fridges. All alongside the 16 metres of Crestron automated Sky-Frame which over looks the amazing lake and grounds beyond. All furniture seen is from the Design Studio at Janey Butler Interiors.
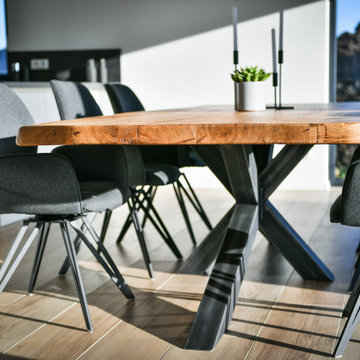
Seitenansicht mit 6cm dicken Platte aus handgefertigter alte Eiche aus Kroatien
ニュルンベルクにある広いインダストリアルスタイルのおしゃれなLDK (白い壁、セラミックタイルの床、薪ストーブ、タイルの暖炉まわり、茶色い床) の写真
ニュルンベルクにある広いインダストリアルスタイルのおしゃれなLDK (白い壁、セラミックタイルの床、薪ストーブ、タイルの暖炉まわり、茶色い床) の写真
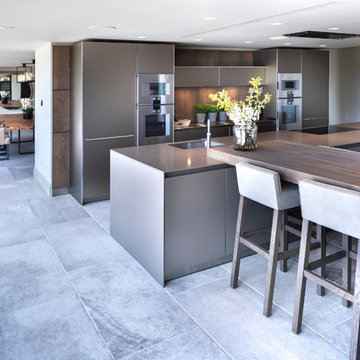
The Stunning Dining Room of this Llama Group Lake View House project. With a stunning 48,000 year old certified wood and resin table which is part of the Janey Butler Interiors collections. Stunning leather and bronze dining chairs. Bronze B3 Bulthaup wine fridge and hidden bar area with ice drawers and fridges. All alongside the 16 metres of Crestron automated Sky-Frame which over looks the amazing lake and grounds beyond. All furniture seen is from the Design Studio at Janey Butler Interiors.
ダイニング (薪ストーブ、漆喰の暖炉まわり、タイルの暖炉まわり、セラミックタイルの床) の写真
1
