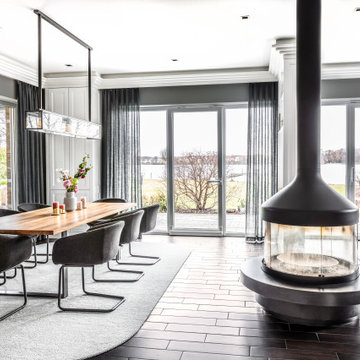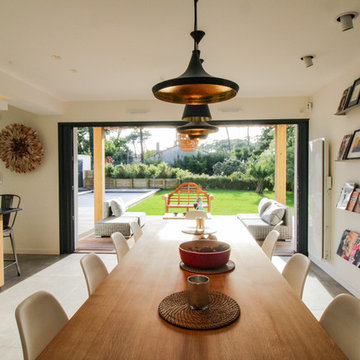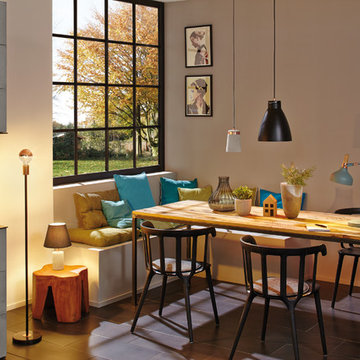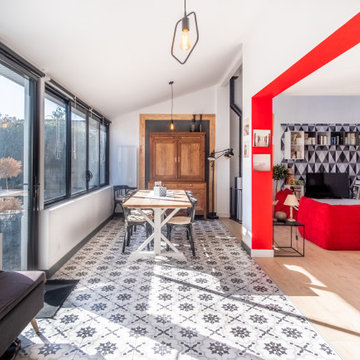ダイニング (薪ストーブ、コンクリートの暖炉まわり、金属の暖炉まわり、タイルの暖炉まわり、セラミックタイルの床) の写真
絞り込み:
資材コスト
並び替え:今日の人気順
写真 1〜20 枚目(全 56 枚)
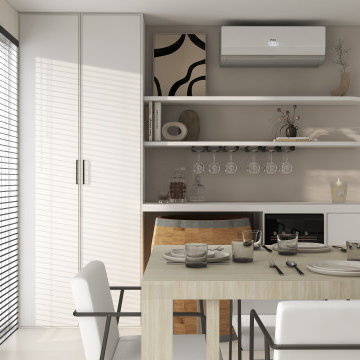
Cette maison neuve manquait de rangement, de fonctionnalité, elle n'avait pas été complètement aménager et manquer de personalisation et de décoration.
Souhaits des clients, tons neutres, blanc, beige et noir.
Création d'un meuble bar sur mesure pouvant accueillir un tonneau.
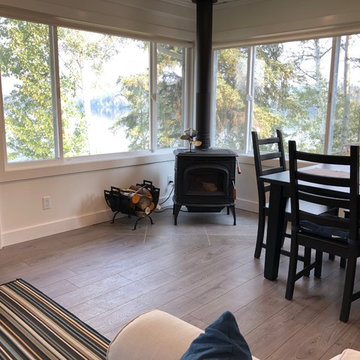
This premium wood stove keeps the cottage warm throughout the winter.
他の地域にある低価格の中くらいなビーチスタイルのおしゃれなLDK (白い壁、セラミックタイルの床、薪ストーブ、タイルの暖炉まわり、グレーの床) の写真
他の地域にある低価格の中くらいなビーチスタイルのおしゃれなLDK (白い壁、セラミックタイルの床、薪ストーブ、タイルの暖炉まわり、グレーの床) の写真

Cet espace de 50 m² devait être propice à la détente et la déconnexion, où chaque membre de la famille pouvait s’adonner à son loisir favori : l’écoute d’un vinyle, la lecture d’un livre, quelques notes de guitare…
Le vert kaki et le bois brut s’harmonisent avec le paysage environnant, visible de part et d’autre de la pièce au travers de grandes fenêtres. Réalisés avec d’anciennes planches de bardage, les panneaux de bois apportent une ambiance chaleureuse dans cette pièce d’envergure et réchauffent l’espace cocooning auprès du poêle.
Quelques souvenirs évoquent le passé de cette ancienne bâtisse comme une carte de géographie, un encrier et l’ancien registre de l’école confié par les habitants du village aux nouveaux propriétaires.
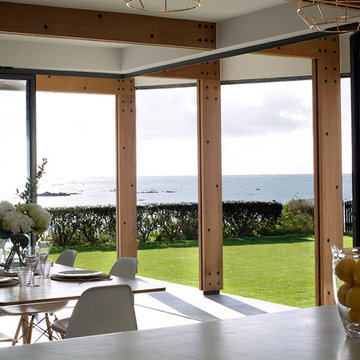
William Layzell
チャネル諸島にある中くらいなコンテンポラリースタイルのおしゃれなダイニングキッチン (白い壁、セラミックタイルの床、薪ストーブ、コンクリートの暖炉まわり、グレーの床) の写真
チャネル諸島にある中くらいなコンテンポラリースタイルのおしゃれなダイニングキッチン (白い壁、セラミックタイルの床、薪ストーブ、コンクリートの暖炉まわり、グレーの床) の写真
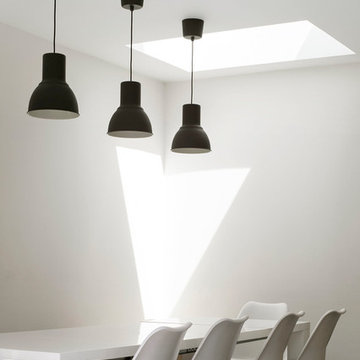
Photography by Richard Chivers https://www.rchivers.co.uk/
Marshall House is an extension to a Grade II listed dwelling in the village of Twyford, near Winchester, Hampshire. The original house dates from the 17th Century, although it had been remodelled and extended during the late 18th Century.
The clients contacted us to explore the potential to extend their home in order to suit their growing family and active lifestyle. Due to the constraints of living in a listed building, they were unsure as to what development possibilities were available. The brief was to replace an existing lean-to and 20th century conservatory with a new extension in a modern, contemporary approach. The design was developed in close consultation with the local authority as well as their historic environment department, in order to respect the existing property and work to achieve a positive planning outcome.
Like many older buildings, the dwelling had been adjusted here and there, and updated at numerous points over time. The interior of the existing property has a charm and a character - in part down to the age of the property, various bits of work over time and the wear and tear of the collective history of its past occupants. These spaces are dark, dimly lit and cosy. They have low ceilings, small windows, little cubby holes and odd corners. Walls are not parallel or perpendicular, there are steps up and down and places where you must watch not to bang your head.
The extension is accessed via a small link portion that provides a clear distinction between the old and new structures. The initial concept is centred on the idea of contrasts. The link aims to have the effect of walking through a portal into a seemingly different dwelling, that is modern, bright, light and airy with clean lines and white walls. However, complementary aspects are also incorporated, such as the strategic placement of windows and roof lights in order to cast light over walls and corners to create little nooks and private views. The overall form of the extension is informed by the awkward shape and uses of the site, resulting in the walls not being parallel in plan and splaying out at different irregular angles.
Externally, timber larch cladding is used as the primary material. This is painted black with a heavy duty barn paint, that is both long lasting and cost effective. The black finish of the extension contrasts with the white painted brickwork at the rear and side of the original house. The external colour palette of both structures is in opposition to the reality of the interior spaces. Although timber cladding is a fairly standard, commonplace material, visual depth and distinction has been created through the articulation of the boards. The inclusion of timber fins changes the way shadows are cast across the external surface during the day. Whilst at night, these are illuminated by external lighting.
A secondary entrance to the house is provided through a concealed door that is finished to match the profile of the cladding. This opens to a boot/utility room, from which a new shower room can be accessed, before proceeding to the new open plan living space and dining area.
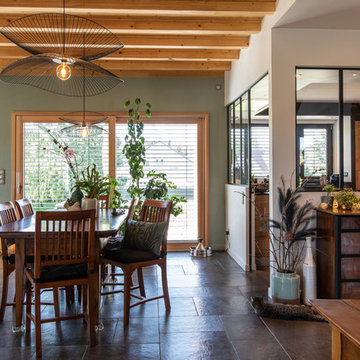
Accompagnement des choix des matériaux, couleurs et finitions pour cette magnifique maison neuve.
ストラスブールにあるお手頃価格の広いモダンスタイルのおしゃれなダイニング (緑の壁、セラミックタイルの床、薪ストーブ、金属の暖炉まわり、黒い床) の写真
ストラスブールにあるお手頃価格の広いモダンスタイルのおしゃれなダイニング (緑の壁、セラミックタイルの床、薪ストーブ、金属の暖炉まわり、黒い床) の写真
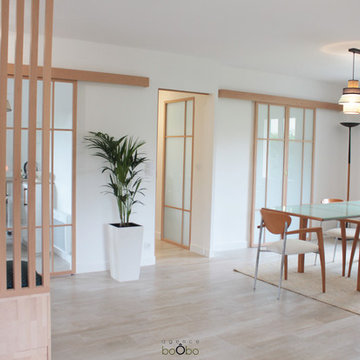
Espace salle à manger ouvert et lumineux.
ボルドーにある高級な中くらいな北欧スタイルのおしゃれなLDK (白い壁、セラミックタイルの床、薪ストーブ、金属の暖炉まわり、ベージュの床、壁紙) の写真
ボルドーにある高級な中くらいな北欧スタイルのおしゃれなLDK (白い壁、セラミックタイルの床、薪ストーブ、金属の暖炉まわり、ベージュの床、壁紙) の写真
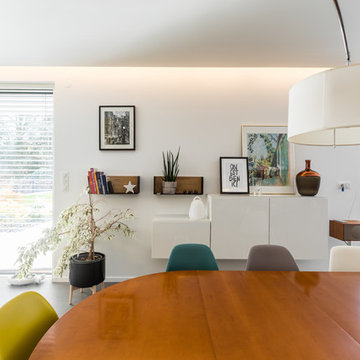
Salle à manger
ストラスブールにある広いコンテンポラリースタイルのおしゃれなLDK (白い壁、セラミックタイルの床、薪ストーブ、金属の暖炉まわり、グレーの床) の写真
ストラスブールにある広いコンテンポラリースタイルのおしゃれなLDK (白い壁、セラミックタイルの床、薪ストーブ、金属の暖炉まわり、グレーの床) の写真
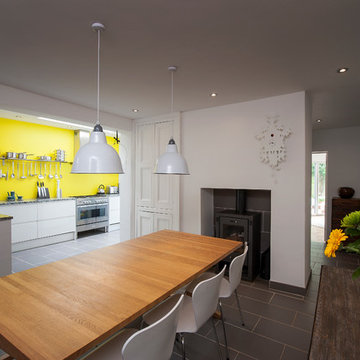
emphasis photography
グロスタシャーにあるコンテンポラリースタイルのおしゃれなダイニングキッチン (セラミックタイルの床、タイルの暖炉まわり、白い壁、薪ストーブ、グレーの床) の写真
グロスタシャーにあるコンテンポラリースタイルのおしゃれなダイニングキッチン (セラミックタイルの床、タイルの暖炉まわり、白い壁、薪ストーブ、グレーの床) の写真
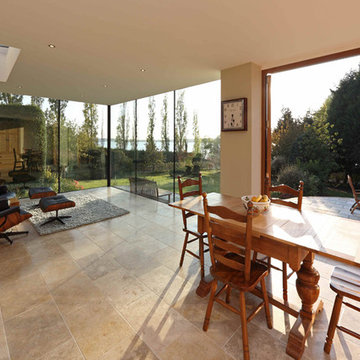
ケンブリッジシャーにあるお手頃価格の中くらいなコンテンポラリースタイルのおしゃれなダイニングキッチン (ベージュの壁、セラミックタイルの床、薪ストーブ、タイルの暖炉まわり、ベージュの床) の写真
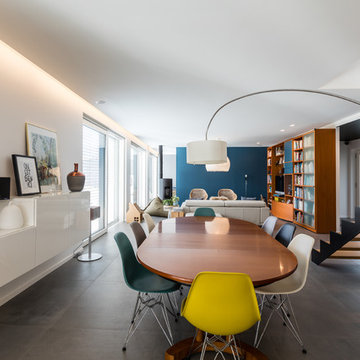
Salle à manger
ストラスブールにある広いコンテンポラリースタイルのおしゃれなLDK (白い壁、セラミックタイルの床、薪ストーブ、金属の暖炉まわり、グレーの床) の写真
ストラスブールにある広いコンテンポラリースタイルのおしゃれなLDK (白い壁、セラミックタイルの床、薪ストーブ、金属の暖炉まわり、グレーの床) の写真
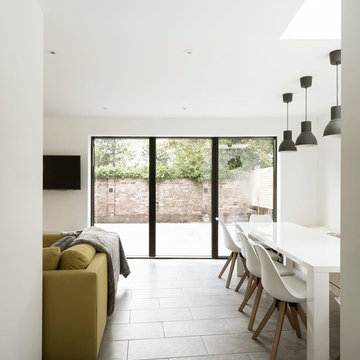
Photography by Richard Chivers https://www.rchivers.co.uk/
Marshall House is an extension to a Grade II listed dwelling in the village of Twyford, near Winchester, Hampshire. The original house dates from the 17th Century, although it had been remodelled and extended during the late 18th Century.
The clients contacted us to explore the potential to extend their home in order to suit their growing family and active lifestyle. Due to the constraints of living in a listed building, they were unsure as to what development possibilities were available. The brief was to replace an existing lean-to and 20th century conservatory with a new extension in a modern, contemporary approach. The design was developed in close consultation with the local authority as well as their historic environment department, in order to respect the existing property and work to achieve a positive planning outcome.
Like many older buildings, the dwelling had been adjusted here and there, and updated at numerous points over time. The interior of the existing property has a charm and a character - in part down to the age of the property, various bits of work over time and the wear and tear of the collective history of its past occupants. These spaces are dark, dimly lit and cosy. They have low ceilings, small windows, little cubby holes and odd corners. Walls are not parallel or perpendicular, there are steps up and down and places where you must watch not to bang your head.
The extension is accessed via a small link portion that provides a clear distinction between the old and new structures. The initial concept is centred on the idea of contrasts. The link aims to have the effect of walking through a portal into a seemingly different dwelling, that is modern, bright, light and airy with clean lines and white walls. However, complementary aspects are also incorporated, such as the strategic placement of windows and roof lights in order to cast light over walls and corners to create little nooks and private views. The overall form of the extension is informed by the awkward shape and uses of the site, resulting in the walls not being parallel in plan and splaying out at different irregular angles.
Externally, timber larch cladding is used as the primary material. This is painted black with a heavy duty barn paint, that is both long lasting and cost effective. The black finish of the extension contrasts with the white painted brickwork at the rear and side of the original house. The external colour palette of both structures is in opposition to the reality of the interior spaces. Although timber cladding is a fairly standard, commonplace material, visual depth and distinction has been created through the articulation of the boards. The inclusion of timber fins changes the way shadows are cast across the external surface during the day. Whilst at night, these are illuminated by external lighting.
A secondary entrance to the house is provided through a concealed door that is finished to match the profile of the cladding. This opens to a boot/utility room, from which a new shower room can be accessed, before proceeding to the new open plan living space and dining area.
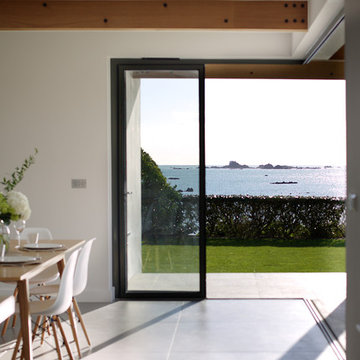
William Layzell
チャネル諸島にある中くらいなコンテンポラリースタイルのおしゃれなダイニングキッチン (白い壁、セラミックタイルの床、薪ストーブ、コンクリートの暖炉まわり、グレーの床) の写真
チャネル諸島にある中くらいなコンテンポラリースタイルのおしゃれなダイニングキッチン (白い壁、セラミックタイルの床、薪ストーブ、コンクリートの暖炉まわり、グレーの床) の写真
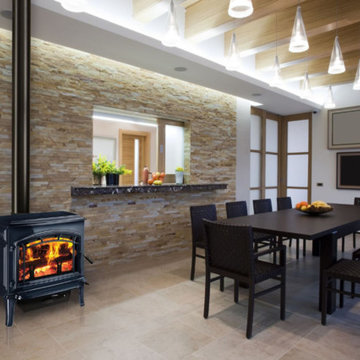
他の地域にある高級な中くらいなコンテンポラリースタイルのおしゃれな独立型ダイニング (ベージュの壁、セラミックタイルの床、薪ストーブ、金属の暖炉まわり、ベージュの床) の写真
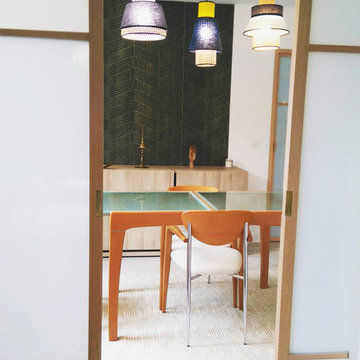
Espace salle à manger ouvert et lumineux.
ボルドーにある高級な中くらいな北欧スタイルのおしゃれなLDK (セラミックタイルの床、ベージュの床、白い壁、薪ストーブ、金属の暖炉まわり、壁紙) の写真
ボルドーにある高級な中くらいな北欧スタイルのおしゃれなLDK (セラミックタイルの床、ベージュの床、白い壁、薪ストーブ、金属の暖炉まわり、壁紙) の写真
ダイニング (薪ストーブ、コンクリートの暖炉まわり、金属の暖炉まわり、タイルの暖炉まわり、セラミックタイルの床) の写真
1

