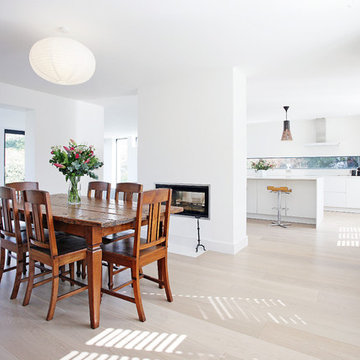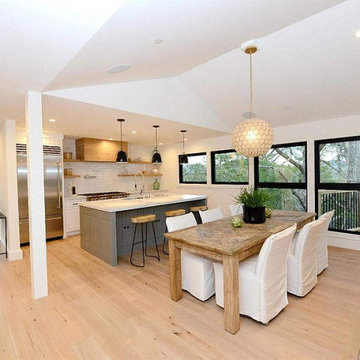ダイニング (両方向型暖炉) の写真
絞り込み:
資材コスト
並び替え:今日の人気順
写真 1241〜1260 枚目(全 3,712 枚)
1/2
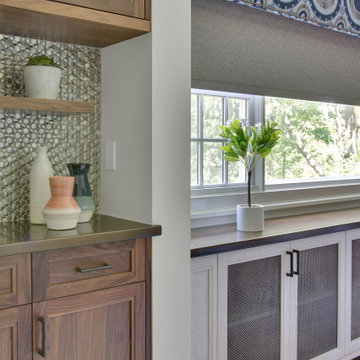
This project incorporated the main floor of the home. The existing kitchen was narrow and dated, and closed off from the rest of the common spaces. The client’s wish list included opening up the space to combine the dining room and kitchen, create a more functional entry foyer, and update the dark sunporch to be more inviting.
The concept resulted in swapping the kitchen and dining area, creating a perfect flow from the entry through to the sunporch.
The new dining room features a family heirloom dining table and includes updated lighting and accessories, new upholstery for all chairs, custom window treatments, built-in cabinetry in white and walnut with zinc countertops and a stainless steel penny tile backsplash to add some sparkle.
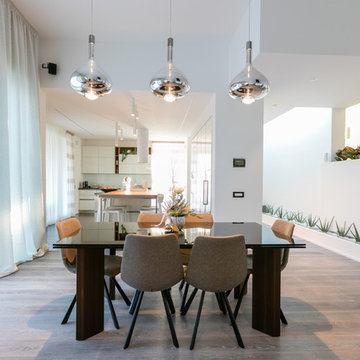
foto di Denis Zaghi - progetto pbda - piccola bottega di architettura - sala da pranzo
ボローニャにある広いコンテンポラリースタイルのおしゃれなLDK (白い壁、濃色無垢フローリング、両方向型暖炉、グレーの床) の写真
ボローニャにある広いコンテンポラリースタイルのおしゃれなLDK (白い壁、濃色無垢フローリング、両方向型暖炉、グレーの床) の写真
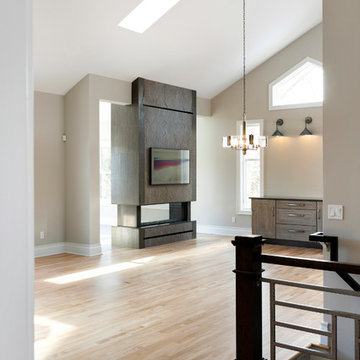
Photography: Spacecrafting Photography
ミネアポリスにあるラグジュアリーな中くらいなトランジショナルスタイルのおしゃれなダイニングキッチン (グレーの壁、無垢フローリング、両方向型暖炉、タイルの暖炉まわり、茶色い床) の写真
ミネアポリスにあるラグジュアリーな中くらいなトランジショナルスタイルのおしゃれなダイニングキッチン (グレーの壁、無垢フローリング、両方向型暖炉、タイルの暖炉まわり、茶色い床) の写真
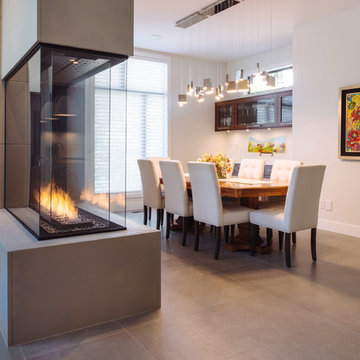
Revival Arts - Jason Brown
バンクーバーにある中くらいなコンテンポラリースタイルのおしゃれなダイニング (白い壁、磁器タイルの床、タイルの暖炉まわり、ベージュの床、両方向型暖炉) の写真
バンクーバーにある中くらいなコンテンポラリースタイルのおしゃれなダイニング (白い壁、磁器タイルの床、タイルの暖炉まわり、ベージュの床、両方向型暖炉) の写真
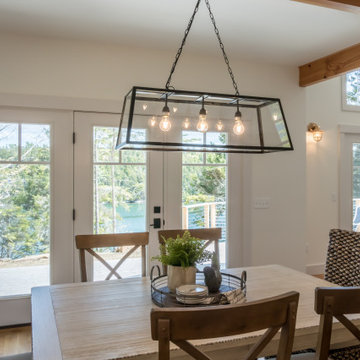
ポートランド(メイン)にある中くらいなビーチスタイルのおしゃれなダイニングキッチン (無垢フローリング、両方向型暖炉、塗装板張りの暖炉まわり、表し梁) の写真
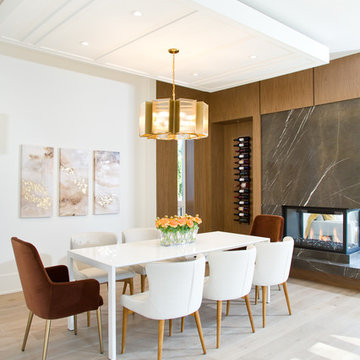
Christina Faminoff
バンクーバーにある高級な中くらいなコンテンポラリースタイルのおしゃれなLDK (白い壁、淡色無垢フローリング、両方向型暖炉、石材の暖炉まわり、茶色い床) の写真
バンクーバーにある高級な中くらいなコンテンポラリースタイルのおしゃれなLDK (白い壁、淡色無垢フローリング、両方向型暖炉、石材の暖炉まわり、茶色い床) の写真
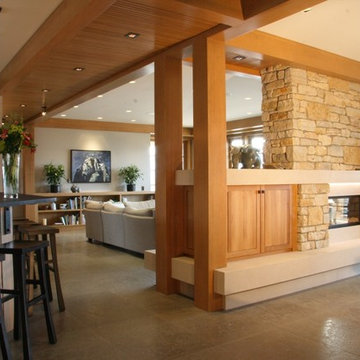
バンクーバーにあるラグジュアリーな広いコンテンポラリースタイルのおしゃれなダイニングキッチン (グレーの壁、磁器タイルの床、両方向型暖炉、石材の暖炉まわり、グレーの床、表し梁) の写真
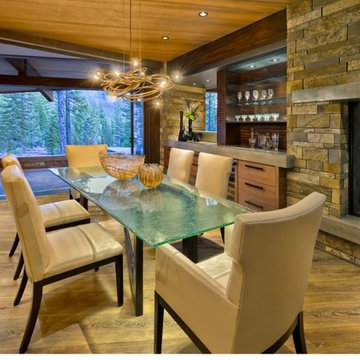
A luxury residence in Tahoe, California featuring wire-brushed select Bavarian Oak wide-plank wood floors in a custom finish. The "select" indicates that the wood planks that were chosen show fewer knots and distressing.
Arrigoni Woods specializes in wide-plank wood flooring, both recycled and engineered. Our wood comes from old-growth Western European forests that are sustainably managed. Arrigoni's uniquely engineered wood (which has the look and feel of solid wood) features a trio of layered engineered planks, with a middle layer of transversely laid vertical grain spruce, providing a solid core.
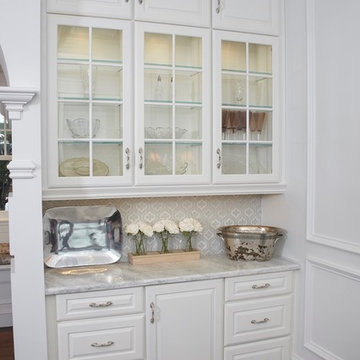
Flanking the left and right sides of the arched entryway of the dining room are beautiful "Brookhill" maple cabinets in White Icing by Medallion Cabinetry. The lighted, glass door cabinetry helped to keep these areas light and airy. The countertops are "Ice Crystals" quartzite, the backsplash tiles are marble and glass arabesque and the custom hardware is by Edgar Berebi.
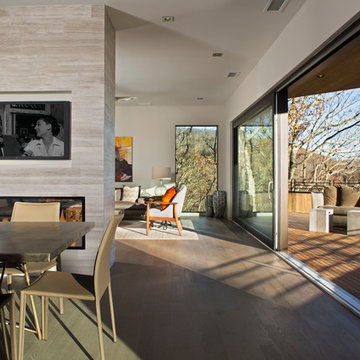
The Dining Room of the Ciel Lot 10 house, a Dramatic, Dynamic, Modern Custom Home designed by Jason Weil of Retro+Fit Design. Built by Bellwether Design-Build, Interior Design by Talli Roberts of Allard Roberts, photos by David Dietrich.
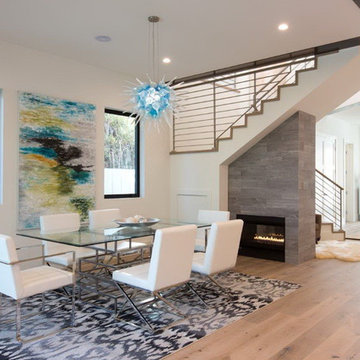
Open concept high ceiling showing the obscure glass front door. Pre-finished 8" floor complemented be travertine steps. Steel railing. Welcoming two-sided fireplace at base of steps and dining area.
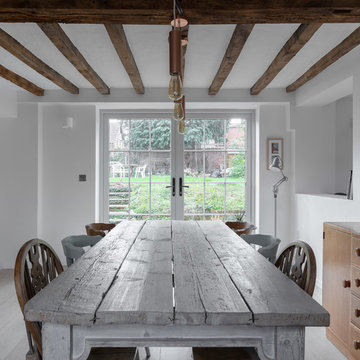
Peter Landers
オックスフォードシャーにあるお手頃価格の中くらいなカントリー風のおしゃれなLDK (白い壁、淡色無垢フローリング、両方向型暖炉、レンガの暖炉まわり、ベージュの床) の写真
オックスフォードシャーにあるお手頃価格の中くらいなカントリー風のおしゃれなLDK (白い壁、淡色無垢フローリング、両方向型暖炉、レンガの暖炉まわり、ベージュの床) の写真
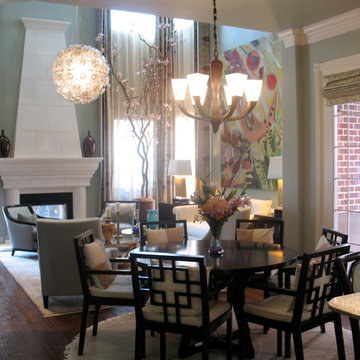
Gorgeous Dining Room with an Asian influence. The large painting was commissioned and painted by Matt Kaplinsky. The Living Room has custom Barbara Barry lounge chairs, a J. Robert Scott Sofa, a Baker coffee table, Mid Century Modern unique light pendant, Custom drapery of Donghia fabrics extend to the 22 foot ceiling. The large Japanese Magnolia is in an African large pot
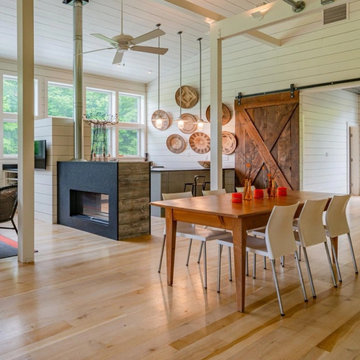
Natural Brown Maple Plank flooring in a Vermont farmhouse, with gorgeous barnboard ceilings in the bedrooms. Finished with a water-based, satin sheen finish.
Flooring: Natural Brown Maple Plank Flooring in varied 5″, 7″ & 9″ widths
Finish: Vermont Plank Flooring Whetstone Valley Farm Finish
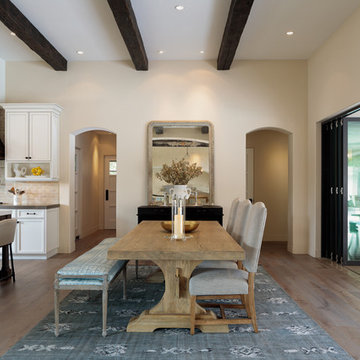
サンフランシスコにある高級な広いトラディショナルスタイルのおしゃれなダイニングキッチン (ベージュの壁、淡色無垢フローリング、両方向型暖炉、石材の暖炉まわり、茶色い床) の写真
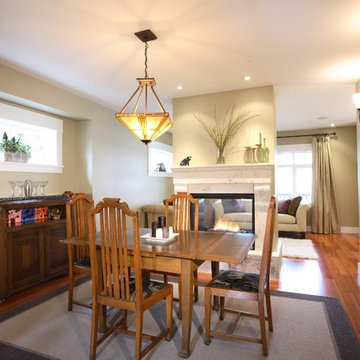
To design a house in an updated craftsman style. grounded by a stone base, the exterior features a generous covered entry and porch. the interior features an open floor plan with interconnected kitchen, living, and dining spaces. The entry opens to a vaulted double height space defined by reclaimed fir beams.
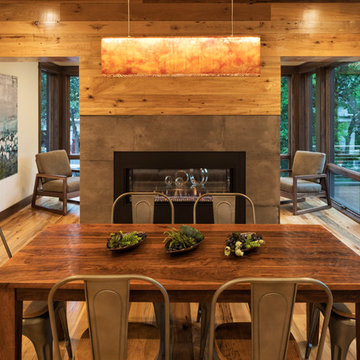
Open dining adjacent to 4 season porch with deck access. This great space shares a double sided fireplace as well.
Photo by Landmark Photography
ミネアポリスにある高級なラスティックスタイルのおしゃれなダイニングキッチン (淡色無垢フローリング、両方向型暖炉) の写真
ミネアポリスにある高級なラスティックスタイルのおしゃれなダイニングキッチン (淡色無垢フローリング、両方向型暖炉) の写真
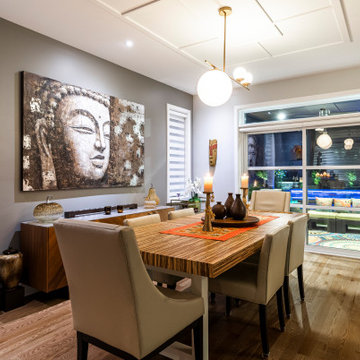
You Can Make It into a Multipurpose Room
Using different rooms for different purposes is so outdated. These days, the majority of people want their kitchen to be a family-hub where everyone can gather for meals, but still have enough space to do their own thing too.
Depending on the size of your kitchen, you may want to combine preparation and cooking areas with dining areas and living zones. Even if your kitchen isn’t huge, having an area in the kitchen where you can enjoy a meal or a glass of wine with friends will allow you to continue being part of the conversation even if you’re washing the dishes or preparing food.
ダイニング (両方向型暖炉) の写真
63
