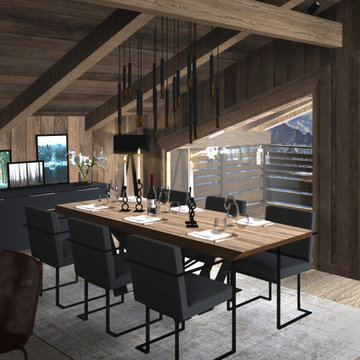ダイニング (両方向型暖炉、茶色い床、黄色い床、板張り壁) の写真
絞り込み:
資材コスト
並び替え:今日の人気順
写真 1〜20 枚目(全 22 枚)
1/5

Fotograf: Martin Kreuzer
ミュンヘンにある広いコンテンポラリースタイルのおしゃれなLDK (白い壁、淡色無垢フローリング、石材の暖炉まわり、茶色い床、両方向型暖炉、板張り壁) の写真
ミュンヘンにある広いコンテンポラリースタイルのおしゃれなLDK (白い壁、淡色無垢フローリング、石材の暖炉まわり、茶色い床、両方向型暖炉、板張り壁) の写真

Converted unutilized sitting area into formal dining space for four. Refinished the gas fireplace facade (removed green tile and installed ledger stone), added chandelier, paint, window treatment and furnishings.

他の地域にある中くらいなカントリー風のおしゃれなLDK (グレーの壁、濃色無垢フローリング、両方向型暖炉、木材の暖炉まわり、茶色い床、クロスの天井、板張り壁) の写真

A modern glass fireplace an Ortal Space Creator 120 organically separates this sunken den and dining room. Wide flagstone steps capped with oak slabs lead the way to the dining room. The base of the espresso stained dining table is accented with zebra wood and rests on an ombre rug in shades of soft green and orange. Hanging above the table is a striking modern light fixture with glass globes. The ivory walls and ceiling are punctuated with warm, honey stained alder trim. Orange piping against a tone on tone chocolate fabric covers the dining chairs paying homage to the warm tones of the stained oak floor.

This 1960s split-level has a new Family Room addition in front of the existing home, with a total gut remodel of the existing Kitchen/Living/Dining spaces. The spacious Kitchen boasts a generous curved stone-clad island and plenty of custom cabinetry. The Kitchen opens to a large eat-in Dining Room, with a walk-around stone double-sided fireplace between Dining and the new Family room. The stone accent at the island, gorgeous stained wood cabinetry, and wood trim highlight the rustic charm of this home.
Photography by Kmiecik Imagery.

ソルトレイクシティにあるラグジュアリーな巨大なコンテンポラリースタイルのおしゃれなLDK (ベージュの壁、無垢フローリング、両方向型暖炉、石材の暖炉まわり、茶色い床、格子天井、板張り壁) の写真
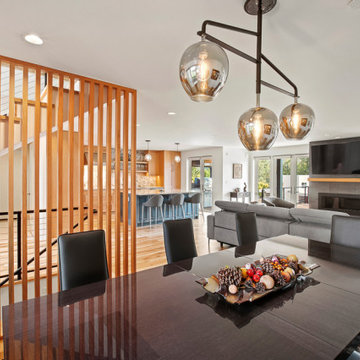
The slat wall in the dining room creates a sense of separation while still allowing light to pass through. Slat walls can be a great solution for delineating spaces without making them feel closed off from the rest of the house.
Design by: H2D Architecture + Design
www.h2darchitects.com
Photos by: Christopher Nelson Photography
#h2darchitects
#edmondsarchitect
#edmondscustomhome
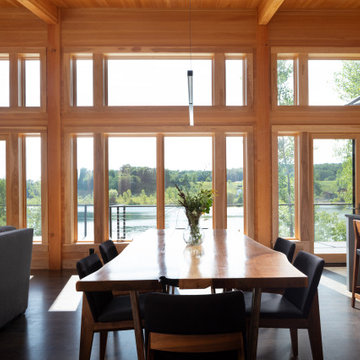
Looking across the live edge dining table out to the private lake is so inviting in this warm Hemlock walls home finished with a Sherwin Williams lacquer sealer for durability in this modern style cabin. Large Marvin windows and patio doors with transoms allow a full glass wall for lake viewing.
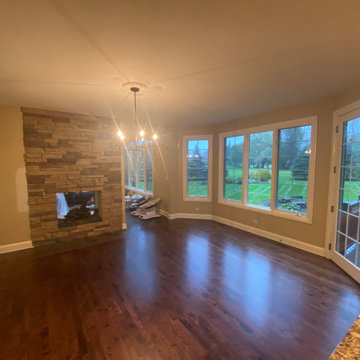
シカゴにある高級な広いトラディショナルスタイルのおしゃれなダイニングキッチン (ベージュの壁、濃色無垢フローリング、両方向型暖炉、レンガの暖炉まわり、茶色い床、板張り天井、板張り壁) の写真
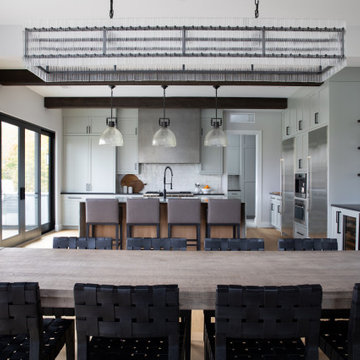
他の地域にあるラグジュアリーな広いモダンスタイルのおしゃれなダイニングキッチン (白い壁、淡色無垢フローリング、両方向型暖炉、石材の暖炉まわり、茶色い床、板張り天井、板張り壁) の写真

This 1960s split-level has a new Family Room addition in front of the existing home, with a total gut remodel of the existing Kitchen/Living/Dining spaces. The spacious Kitchen boasts a generous curved stone-clad island and plenty of custom cabinetry. The Kitchen opens to a large eat-in Dining Room, with a walk-around stone double-sided fireplace between Dining and the new Family room. The stone accent at the island, gorgeous stained cabinetry, and wood trim highlight the rustic charm of this home.
Photography by Kmiecik Imagery.
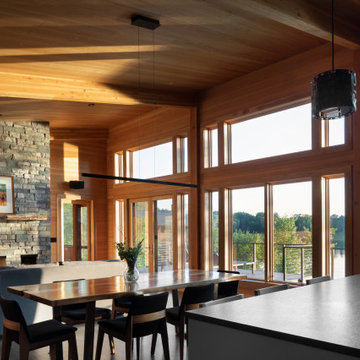
Looking across the live edge dining table out to the private lake is so inviting in this warm Hemlock walls home finished with a Sherwin Williams lacquer sealer for durability in this modern style cabin. Large Marvin windows and patio doors with transoms allow a full glass wall for lake viewing.
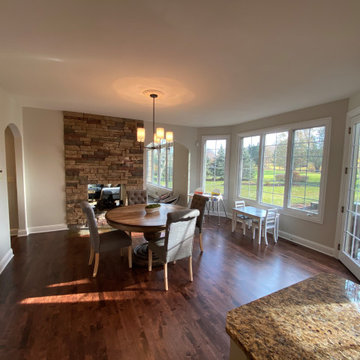
Prepared
Painted the Walls, Baseboard, Doors/Frames, and Window Frames
Wall Color in all Areas in: Benjamin Moore Pale Oak OC-20
シカゴにある高級な広いトラディショナルスタイルのおしゃれなダイニングキッチン (白い壁、濃色無垢フローリング、両方向型暖炉、レンガの暖炉まわり、茶色い床、板張り天井、板張り壁) の写真
シカゴにある高級な広いトラディショナルスタイルのおしゃれなダイニングキッチン (白い壁、濃色無垢フローリング、両方向型暖炉、レンガの暖炉まわり、茶色い床、板張り天井、板張り壁) の写真

A modern glass fireplace an Ortal Space Creator 120 organically separates this sunken den and dining room. A set of three glazed vases in shades of amber, chartreuse and olive stand on the cream concrete hearth. Wide flagstone steps capped with oak slabs lead the way to the dining room. The base of the espresso stained dining table is accented with zebra wood and rests on an ombre rug in shades of soft green and orange. The table’s centerpiece is a hammered pot filled with greenery. Hanging above the table is a striking modern light fixture with glass globes. The ivory walls and ceiling are punctuated with warm, honey stained alder trim. Orange piping against a tone on tone chocolate fabric covers the dining chairs paying homage to the warm tones of the stained oak floor. The ebony chair legs coordinate with the black of the baby grand piano which stands at the ready for anyone eager to play the room a tune.

In this modern dining room, a medley of greenery sprouts from a hammered charcoal vase at the center of an espresso stained table. The table is illuminated by a modern light fixture, composed of hand-blown clear glass globes. Espresso gives way to chocolate in the tone on tone upholstery of the dining chairs. The orange piping of the chairs gives a nod to the contemporary artwork hanging on a far wall in the sitting area. The sitting area is also furnished with a pair of recliners with walnut stained frames and olive leather. Opposite the recliners is a tufted back sofa upholstered in linen and accented with copper suede pillows. A bronze metal cocktail table rests in front of the sofa while a wood floor lamp with ivory shade stands to the side. A Persian wool rug in shades of amber, green and cream ties the space together. The ivory walls and ceiling are accented by honey stained alder trim, a color that continues via a paneled wall separates the dining room from the kitchen.

This 1960s split-level has a new Family Room addition in front of the existing home, with a total gut remodel of the existing Kitchen/Living/Dining spaces. The spacious Kitchen boasts a generous curved stone-clad island and plenty of custom cabinetry. The Kitchen opens to a large eat-in Dining Room, with a walk-around stone double-sided fireplace between Dining and the new Family room. The stone accent at the island, gorgeous stained wood cabinetry, and wood trim highlight the rustic charm of this home.
Photography by Kmiecik Imagery.
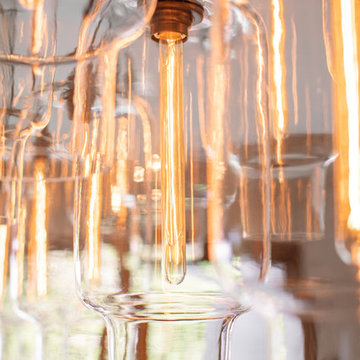
A modern light fixture with clear glass globes casts a warm glow in this dining room.
他の地域にある高級な広いミッドセンチュリースタイルのおしゃれなダイニングキッチン (白い壁、無垢フローリング、両方向型暖炉、漆喰の暖炉まわり、茶色い床、板張り壁、白い天井) の写真
他の地域にある高級な広いミッドセンチュリースタイルのおしゃれなダイニングキッチン (白い壁、無垢フローリング、両方向型暖炉、漆喰の暖炉まわり、茶色い床、板張り壁、白い天井) の写真
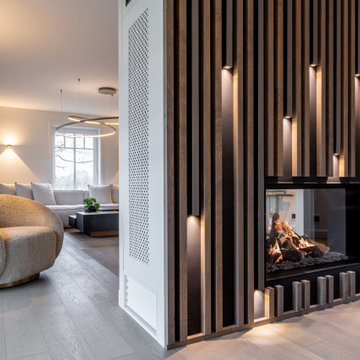
他の地域にある中くらいなカントリー風のおしゃれなLDK (グレーの壁、濃色無垢フローリング、両方向型暖炉、木材の暖炉まわり、茶色い床、クロスの天井、板張り壁) の写真
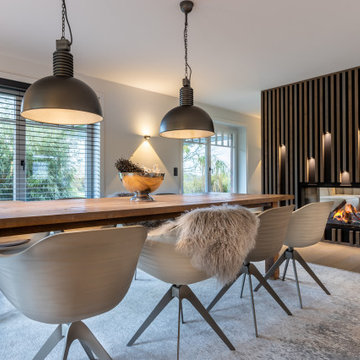
他の地域にある中くらいなカントリー風のおしゃれなLDK (グレーの壁、濃色無垢フローリング、両方向型暖炉、木材の暖炉まわり、茶色い床、クロスの天井、板張り壁) の写真
ダイニング (両方向型暖炉、茶色い床、黄色い床、板張り壁) の写真
1
