ダイニングキッチン (両方向型暖炉、茶色い床、ターコイズの床) の写真
絞り込み:
資材コスト
並び替え:今日の人気順
写真 1〜20 枚目(全 293 枚)
1/5

Complete remodel of a North Fork vacation home. By removing interior walls the space was opened up creating a light and airy retreat to enjoy with family and friends.
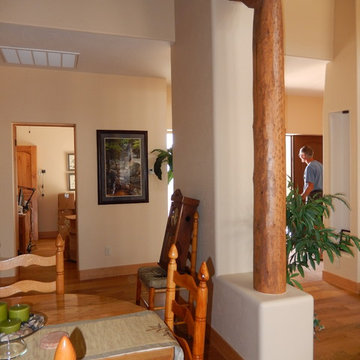
The wooden support beams separate the living room from the dining area. Custom niches and display lighting were built specifically for owners art collection.
Transom windows let the natural light in.

Dry bar in dining room. Custom millwork design with integrated panel front wine refrigerator and antique mirror glass backsplash with rosettes.
ニューヨークにあるラグジュアリーな中くらいなトランジショナルスタイルのおしゃれなダイニングキッチン (白い壁、無垢フローリング、両方向型暖炉、石材の暖炉まわり、茶色い床、折り上げ天井、パネル壁) の写真
ニューヨークにあるラグジュアリーな中くらいなトランジショナルスタイルのおしゃれなダイニングキッチン (白い壁、無垢フローリング、両方向型暖炉、石材の暖炉まわり、茶色い床、折り上げ天井、パネル壁) の写真

Meechan Architectural Photography
他の地域にある広いコンテンポラリースタイルのおしゃれなダイニングキッチン (グレーの壁、濃色無垢フローリング、両方向型暖炉、漆喰の暖炉まわり、茶色い床) の写真
他の地域にある広いコンテンポラリースタイルのおしゃれなダイニングキッチン (グレーの壁、濃色無垢フローリング、両方向型暖炉、漆喰の暖炉まわり、茶色い床) の写真

David Dietrich
シャーロットにあるラグジュアリーな広いコンテンポラリースタイルのおしゃれなダイニングキッチン (両方向型暖炉、金属の暖炉まわり、ベージュの壁、濃色無垢フローリング、茶色い床) の写真
シャーロットにあるラグジュアリーな広いコンテンポラリースタイルのおしゃれなダイニングキッチン (両方向型暖炉、金属の暖炉まわり、ベージュの壁、濃色無垢フローリング、茶色い床) の写真

The homeowner demolished the existing brick fireplace and in it's place, we created a beautiful two sided modern fireplace design with a custom wood mantel and integrated cabinetry.
Kate Falconer Photography
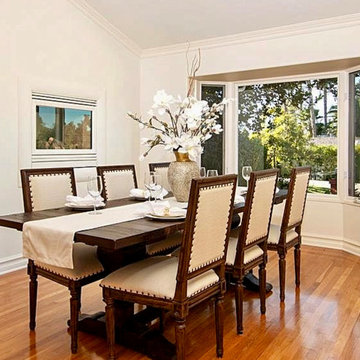
The dining room opens up from the kitchen and enjoys tons of light, wonderful medium toned hardwood floors and a full bar.
サンディエゴにある高級な広いトランジショナルスタイルのおしゃれなダイニングキッチン (白い壁、無垢フローリング、両方向型暖炉、金属の暖炉まわり、茶色い床) の写真
サンディエゴにある高級な広いトランジショナルスタイルのおしゃれなダイニングキッチン (白い壁、無垢フローリング、両方向型暖炉、金属の暖炉まわり、茶色い床) の写真

This remodel was for a family that purchased a new home and just moved from Denver. They wanted a traditional design with a few hints of contemporary and an open feel concept with the adjoining rooms. We removed the walls surrounding the kitchen to achieve the openness of the space but needed to keep the support so we installed an exposed wooden beam. This brought in a traditional feature as well as using a reclaimed piece of wood for the brick fireplace mantel. The kitchen cabinets are the classic, white style with mesh upper cabinet insets. To further bring in the traditional look, we have a white farmhouse sink, installed white, subway tile, butcherblock countertop for the island and glass island electrical fixtures but offset it with stainless steel appliances and a quartz countertop. In the adjoining bonus room, we framed the entryway and windows with a square, white trim, which adds to the contemporary aspect. And for a fun touch, the clients wanted a little bar area and a kegerator installed. We kept the more contemporary theme with the stainless steel color and a white quartz countertop. The clients were delighted with how the kitchen turned out and how spacious the area felt in addition to the seamless mix of styles.
Photos by Rick Young
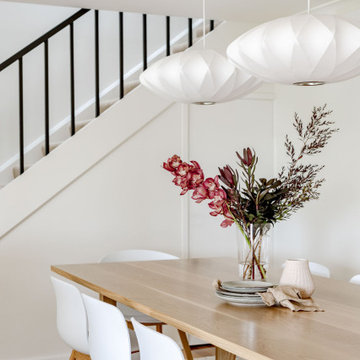
シドニーにある中くらいなコンテンポラリースタイルのおしゃれなダイニングキッチン (白い壁、淡色無垢フローリング、両方向型暖炉、タイルの暖炉まわり、茶色い床) の写真

Open Living/Dining Room Floorplan | Custom Built in Cabinet Seating | Wood Tile Floor | Warm Gray Walls | Craftman Style Light Fixtures | Brick Two-Sided Fireplace
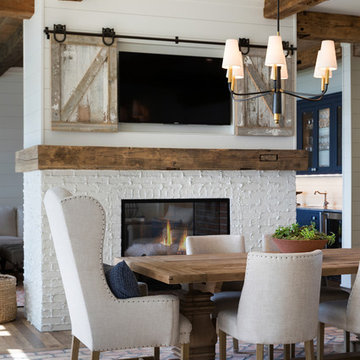
The Entire Main Level, Stairwell and Upper Level Hall are wrapped in Shiplap, Painted in Benjamin Moore White Dove. The Flooring, Beams, Mantel and Fireplace TV Doors are all reclaimed barnwood. The inset floor in the dining room is brick veneer. The Fireplace is brick on all sides. The lighting is by Visual Comfort. Photo by Spacecrafting

Our clients relocated to Ann Arbor and struggled to find an open layout home that was fully functional for their family. We worked to create a modern inspired home with convenient features and beautiful finishes.
This 4,500 square foot home includes 6 bedrooms, and 5.5 baths. In addition to that, there is a 2,000 square feet beautifully finished basement. It has a semi-open layout with clean lines to adjacent spaces, and provides optimum entertaining for both adults and kids.
The interior and exterior of the home has a combination of modern and transitional styles with contrasting finishes mixed with warm wood tones and geometric patterns.

Converted unutilized sitting area into formal dining space for four. Refinished the gas fireplace facade (removed green tile and installed ledger stone), added chandelier, paint, window treatment and furnishings.
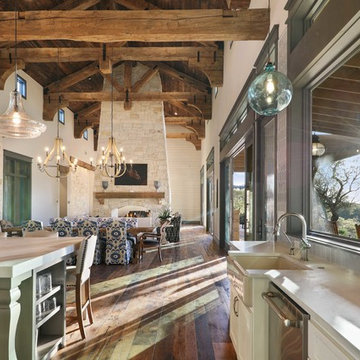
?: Lauren Keller | Luxury Real Estate Services, LLC
Reclaimed Wood Flooring - Sovereign Plank Wood Flooring - https://www.woodco.com/products/sovereign-plank/
Reclaimed Hand Hewn Beams - https://www.woodco.com/products/reclaimed-hand-hewn-beams/
Reclaimed Oak Patina Faced Floors, Skip Planed, Original Saw Marks. Wide Plank Reclaimed Oak Floors, Random Width Reclaimed Flooring.
Reclaimed Beams in Ceiling - Hand Hewn Reclaimed Beams.
Barnwood Paneling & Ceiling - Wheaton Wallboard
Reclaimed Beam Mantel
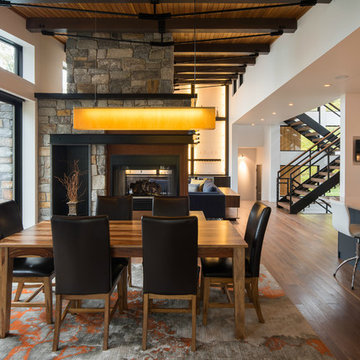
Scott Amundson
ミネアポリスにある中くらいなモダンスタイルのおしゃれなダイニングキッチン (白い壁、無垢フローリング、両方向型暖炉、石材の暖炉まわり、茶色い床) の写真
ミネアポリスにある中くらいなモダンスタイルのおしゃれなダイニングキッチン (白い壁、無垢フローリング、両方向型暖炉、石材の暖炉まわり、茶色い床) の写真

?: Lauren Keller | Luxury Real Estate Services, LLC
Reclaimed Wood Flooring - Sovereign Plank Wood Flooring - https://www.woodco.com/products/sovereign-plank/
Reclaimed Hand Hewn Beams - https://www.woodco.com/products/reclaimed-hand-hewn-beams/
Reclaimed Oak Patina Faced Floors, Skip Planed, Original Saw Marks. Wide Plank Reclaimed Oak Floors, Random Width Reclaimed Flooring.
Reclaimed Beams in Ceiling - Hand Hewn Reclaimed Beams.
Barnwood Paneling & Ceiling - Wheaton Wallboard
Reclaimed Beam Mantel

A modern glass fireplace an Ortal Space Creator 120 organically separates this sunken den and dining room. Wide flagstone steps capped with oak slabs lead the way to the dining room. The base of the espresso stained dining table is accented with zebra wood and rests on an ombre rug in shades of soft green and orange. Hanging above the table is a striking modern light fixture with glass globes. The ivory walls and ceiling are punctuated with warm, honey stained alder trim. Orange piping against a tone on tone chocolate fabric covers the dining chairs paying homage to the warm tones of the stained oak floor.

This 1960s split-level has a new Family Room addition in front of the existing home, with a total gut remodel of the existing Kitchen/Living/Dining spaces. The spacious Kitchen boasts a generous curved stone-clad island and plenty of custom cabinetry. The Kitchen opens to a large eat-in Dining Room, with a walk-around stone double-sided fireplace between Dining and the new Family room. The stone accent at the island, gorgeous stained wood cabinetry, and wood trim highlight the rustic charm of this home.
Photography by Kmiecik Imagery.
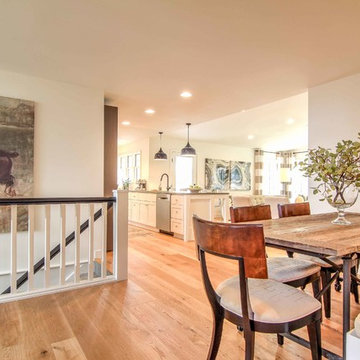
Allison Mathern Interior Design
ミネアポリスにあるお手頃価格の小さな北欧スタイルのおしゃれなダイニングキッチン (白い壁、合板フローリング、両方向型暖炉、レンガの暖炉まわり、茶色い床) の写真
ミネアポリスにあるお手頃価格の小さな北欧スタイルのおしゃれなダイニングキッチン (白い壁、合板フローリング、両方向型暖炉、レンガの暖炉まわり、茶色い床) の写真
ダイニングキッチン (両方向型暖炉、茶色い床、ターコイズの床) の写真
1
