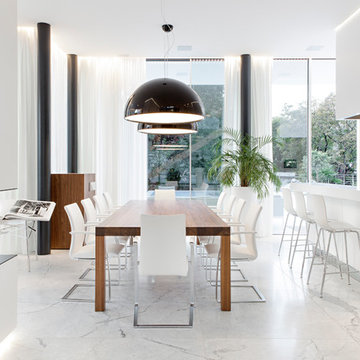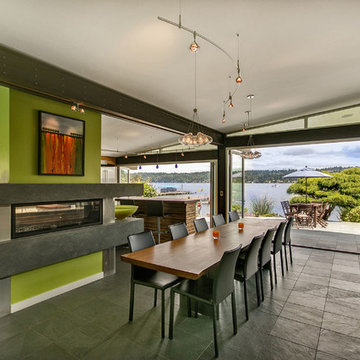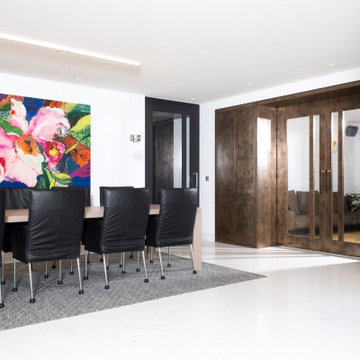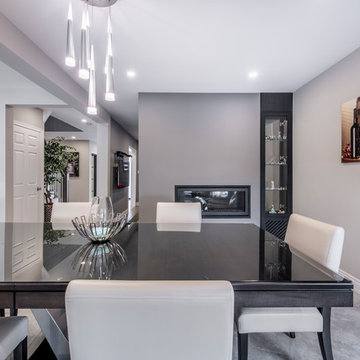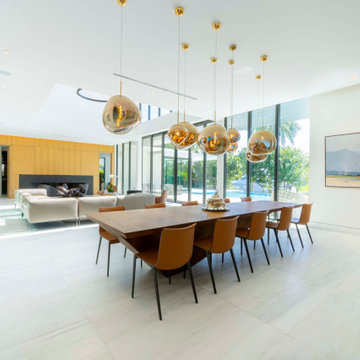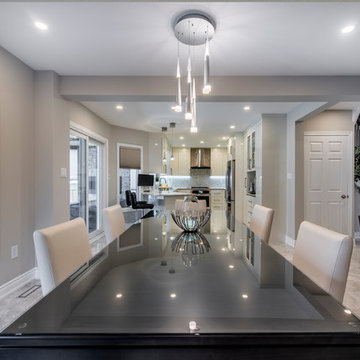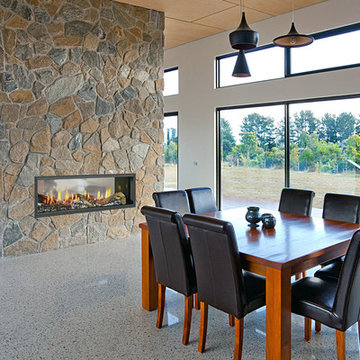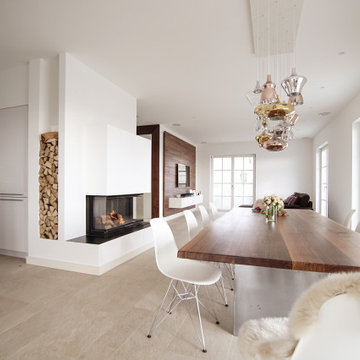ダイニング (両方向型暖炉、大理石の床、スレートの床) の写真
絞り込み:
資材コスト
並び替え:今日の人気順
写真 1〜20 枚目(全 70 枚)
1/4
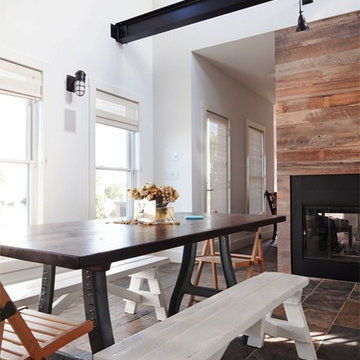
2012 Design Excellence Award, Residential Design+Build Magazine
2011 Watermark Award
ニューヨークにある高級な小さなコンテンポラリースタイルのおしゃれなダイニングキッチン (白い壁、スレートの床、両方向型暖炉、木材の暖炉まわり、マルチカラーの床) の写真
ニューヨークにある高級な小さなコンテンポラリースタイルのおしゃれなダイニングキッチン (白い壁、スレートの床、両方向型暖炉、木材の暖炉まわり、マルチカラーの床) の写真
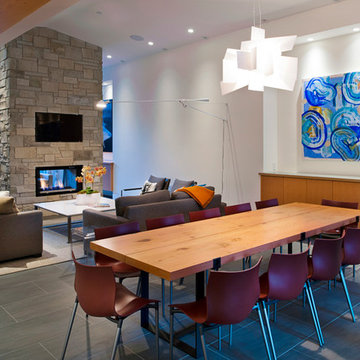
Contemporary Dining Room
Builder: Rockridge Fine Homes
Photography: Jason Brown
バンクーバーにあるコンテンポラリースタイルのおしゃれなLDK (両方向型暖炉、スレートの床) の写真
バンクーバーにあるコンテンポラリースタイルのおしゃれなLDK (両方向型暖炉、スレートの床) の写真
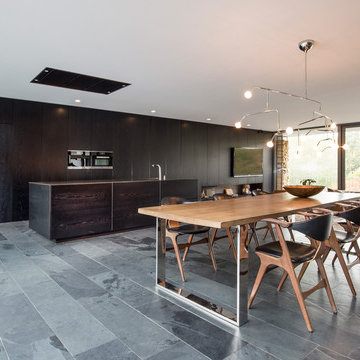
© Falko Wübbecke | falko-wuebbecke.de
ドルトムントにある巨大なコンテンポラリースタイルのおしゃれなダイニング (白い壁、スレートの床、両方向型暖炉、木材の暖炉まわり、グレーの床) の写真
ドルトムントにある巨大なコンテンポラリースタイルのおしゃれなダイニング (白い壁、スレートの床、両方向型暖炉、木材の暖炉まわり、グレーの床) の写真
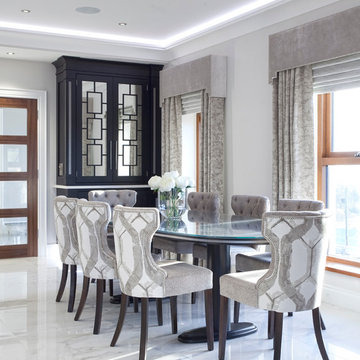
This classically styled in-framed kitchen has drawn upon art deco and contemporary influences to create an evolutionary design that delivers microscopic detail at every turn. The kitchen uses exotic finishes both inside and out with the cabinetry posts being specially designed to feature mirrored collars and the inside of the larder unit being custom lined with a specially commissioned crushed glass.
The kitchen island is completely bespoke, a unique installation that has been designed to maximise the functional potential of the space whilst delivering a powerful visual aesthetic. The island was positioned diagonally across the room which created enough space to deliver a design that was not restricted by the architecture and which surpassed expectations. This also maximised the functional potential of the space and aided movement throughout the room.
The soft geometry and fluid nature of the island design originates from the cylindrical drum unit which is set in the foreground as you enter the room. This dark ebony unit is positioned at the main entry point into the kitchen and can be seen from the front entrance hallway. This dark cylinder unit contrasts deeply against the floor and the surrounding cabinetry and is designed to be a very powerful visual hook drawing the onlooker into the space.
The drama of the island is enhanced further through the complex array of bespoke cabinetry that effortlessly flows back into the room drawing the onlooker deeper into the space.
Each individual island section was uniquely designed to reflect the opulence required for this exclusive residence. The subtle mixture of door profiles and finishes allowed the island to straddle the boundaries between traditional and contemporary design whilst the acute arrangement of angles and curves melt together to create a luxurious mix of materials, layers and finishes. All of which aid the functionality of the kitchen providing the user with multiple preparation zones and an area for casual seating.
In order to enhance the impact further we carefully considered the lighting within the kitchen including the design and installation of a bespoke bulkhead ceiling complete with plaster cornice and colour changing LED lighting.
Photos by Derek Robinson
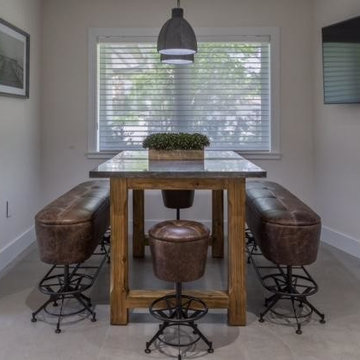
マイアミにあるお手頃価格の中くらいなコンテンポラリースタイルのおしゃれな独立型ダイニング (大理石の床、両方向型暖炉、石材の暖炉まわり、ベージュの床、グレーの壁) の写真
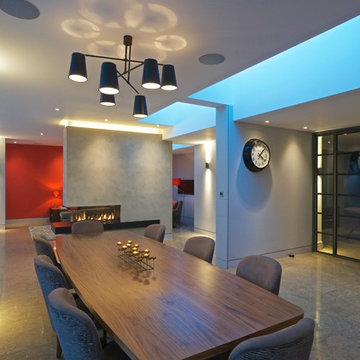
Jules Selmes
ロンドンにある広いコンテンポラリースタイルのおしゃれなLDK (グレーの壁、大理石の床、両方向型暖炉、コンクリートの暖炉まわり) の写真
ロンドンにある広いコンテンポラリースタイルのおしゃれなLDK (グレーの壁、大理石の床、両方向型暖炉、コンクリートの暖炉まわり) の写真
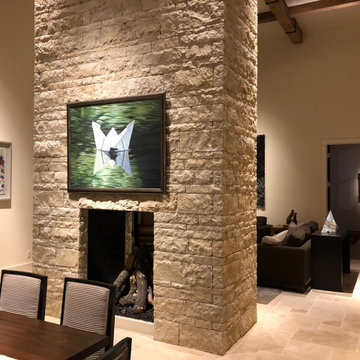
Modern Dining & Living Room Accent Lighting
This new construction modern style residence is located in a Mid-Town Tulsa neighborhood. The dining/living room has 18-foot ceilings with beautiful, aged wooden beams, and a textural stone fireplace as a wall divider between the two rooms. The owners have a wonderful art collection with clean simple modern furniture accents in both rooms.
My lighting approach was to reflected light off the art, stone texture fireplace and aged wooden beams to fill the rooms with light. With the high ceiling, it is best to specify a 15-watt LED adjustable recess fixture. As shown in the images, this type of fixture allows me to aim a specific beam diameter to accent various sizes of art and architectural details.
The color of light is important! For this project the art consultant requested a warm color temperature. I suggested a 3000-kelvin temperature with a high-color rendering index number that intensifies the color of the art. This color of light resembles a typical non-LED light used in table lamps.
After aiming all the lighting, the owner said this lighting project was his best experience he'd had working with a lighting designer. The outcome of the lighting complimented his esthetics as he hoped it would!
Client: DES, Rogers, AR https://www.des3s.com/
Lighting Designer: John Rogers
under the employ of DES
Architect/Builder: Mike Dankbar https://www.mrdankbar.com
Interior Designer: Carolyn Fielder Nierenberg carolyn@cdatulsa.com
CAMPBELL DESIGN ASSOCIATES https://www.cdatulsa.com
Photographer: John Rogers
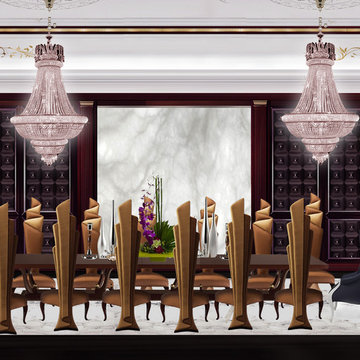
他の地域にあるラグジュアリーな巨大なトラディショナルスタイルのおしゃれなLDK (黒い壁、大理石の床、両方向型暖炉、石材の暖炉まわり) の写真
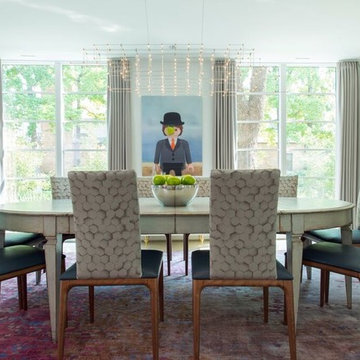
eclectic modern dining room in this Highland Park, TX home
ダラスにあるエクレクティックスタイルのおしゃれなダイニングキッチン (白い壁、大理石の床、両方向型暖炉、漆喰の暖炉まわり、白い床) の写真
ダラスにあるエクレクティックスタイルのおしゃれなダイニングキッチン (白い壁、大理石の床、両方向型暖炉、漆喰の暖炉まわり、白い床) の写真
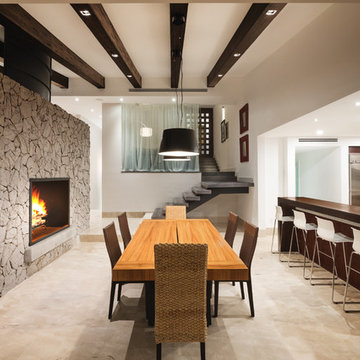
Arquitecto: Juan Luis Fernández V.
Fotografías: Alexander Potiomkin
他の地域にある中くらいなコンテンポラリースタイルのおしゃれなLDK (白い壁、大理石の床、両方向型暖炉、金属の暖炉まわり、ベージュの床) の写真
他の地域にある中くらいなコンテンポラリースタイルのおしゃれなLDK (白い壁、大理石の床、両方向型暖炉、金属の暖炉まわり、ベージュの床) の写真
ダイニング (両方向型暖炉、大理石の床、スレートの床) の写真
1

