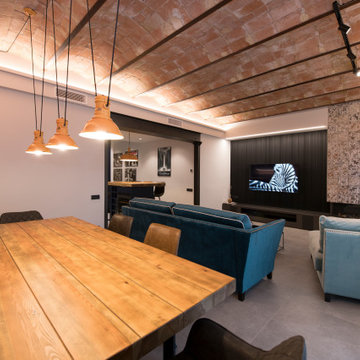ダイニング (両方向型暖炉、淡色無垢フローリング、磁器タイルの床、全タイプの壁の仕上げ) の写真
絞り込み:
資材コスト
並び替え:今日の人気順
写真 1〜20 枚目(全 31 枚)
1/5

ロサンゼルスにある広いミッドセンチュリースタイルのおしゃれなLDK (黄色い壁、淡色無垢フローリング、両方向型暖炉、レンガの暖炉まわり、塗装板張りの天井、塗装板張りの壁) の写真

Layers of texture and high contrast in this mid-century modern dining room. Inhabit living recycled wall flats painted in a high gloss charcoal paint as the feature wall. Three-sided flare fireplace adds warmth and visual interest to the dividing wall between dining room and den.

Fotograf: Martin Kreuzer
ミュンヘンにある広いコンテンポラリースタイルのおしゃれなLDK (白い壁、淡色無垢フローリング、石材の暖炉まわり、茶色い床、両方向型暖炉、板張り壁) の写真
ミュンヘンにある広いコンテンポラリースタイルのおしゃれなLDK (白い壁、淡色無垢フローリング、石材の暖炉まわり、茶色い床、両方向型暖炉、板張り壁) の写真
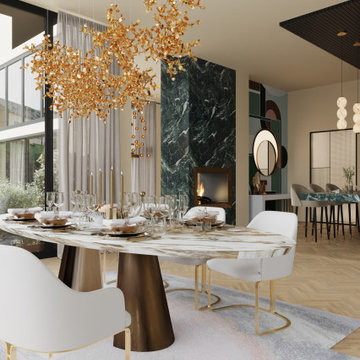
The objective of this project was to bring warmth back into this villa, which had a much more sober and impersonal appearance. We therefore chose to bring it back through the use of various materials.
The entire renovation was designed with natural materials such as stone and wood and neutral colours such as beige and green, which remind us of the villa's outdoor environment, which we can see from all the spaces thanks to the large windows.

ウーロンゴンにある高級な広いコンテンポラリースタイルのおしゃれなLDK (白い壁、淡色無垢フローリング、両方向型暖炉、塗装板張りの暖炉まわり、全タイプの壁の仕上げ) の写真
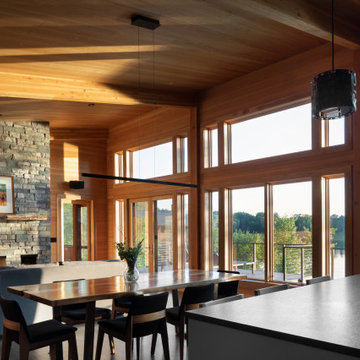
Looking across the live edge dining table out to the private lake is so inviting in this warm Hemlock walls home finished with a Sherwin Williams lacquer sealer for durability in this modern style cabin. Large Marvin windows and patio doors with transoms allow a full glass wall for lake viewing.
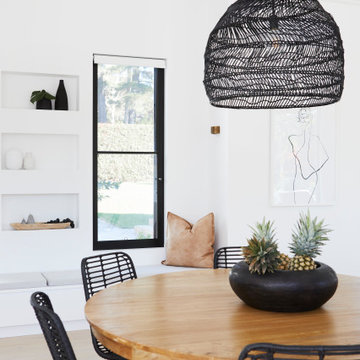
Bringing this incredible Modern Farmhouse to life with a paired back coastal resort style was an absolute pleasure. Monochromatic and full of texture, Catalina was a beautiful project to work on. Architecture by O'Tool Architects , Landscaping Design by Mon Palmer, Interior Design by Jess Hunter Interior Design
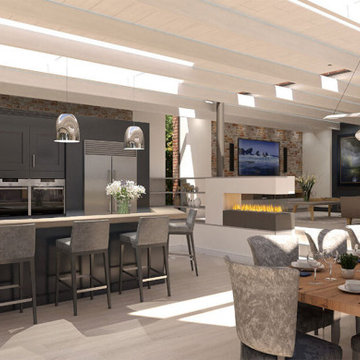
Internally the kitchen and dining space are stepped down from the living space behind
ロンドンにある高級な中くらいなモダンスタイルのおしゃれなダイニングキッチン (マルチカラーの壁、淡色無垢フローリング、両方向型暖炉、ベージュの床、表し梁、レンガ壁) の写真
ロンドンにある高級な中くらいなモダンスタイルのおしゃれなダイニングキッチン (マルチカラーの壁、淡色無垢フローリング、両方向型暖炉、ベージュの床、表し梁、レンガ壁) の写真
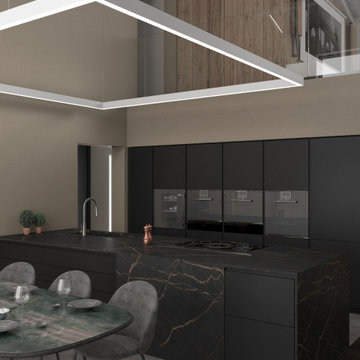
La zona pranzo riprende il grigio basalto e il marmo emperador con una cucina composta da una spaziosa isola con basi su entrambi i fronti e delle colonne forno e dispensa incassate nella parete.
L'area pranzo, con tavolo in vetro effetto marmo rainbow, viene definita dal rivestimento in legno naturale invecchiato della parete.
A separare la zona pranzo dal soggiorno è anche il cambio di pavimentazione. Il parquet in rovere scuro viene sostituito con del gres effetto pietra in grande formato.
L'intera area viene illuminata da una lampada a binario con doppia emissione, verso il basso per illuminare piano di lavoro e tavolo e verso l'alto per illuminare il soffitto a travi.
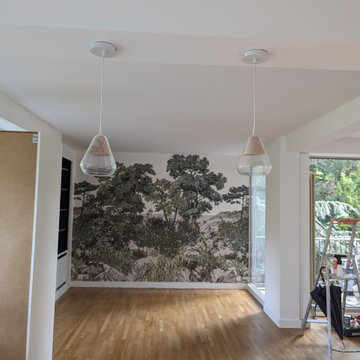
L'installation d'un panoramique permet d'ouvrir le décor et de prolonger la perspective dans le parc vue depuis la cuisine.
パリにある高級な中くらいなコンテンポラリースタイルのおしゃれなダイニング (淡色無垢フローリング、両方向型暖炉、レンガの暖炉まわり、ベージュの床、壁紙) の写真
パリにある高級な中くらいなコンテンポラリースタイルのおしゃれなダイニング (淡色無垢フローリング、両方向型暖炉、レンガの暖炉まわり、ベージュの床、壁紙) の写真
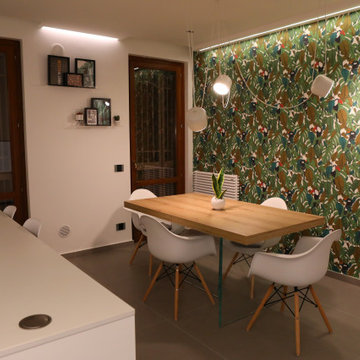
カターニア/パルレモにあるモダンスタイルのおしゃれなダイニングキッチン (白い壁、磁器タイルの床、両方向型暖炉、漆喰の暖炉まわり、グレーの床、壁紙) の写真
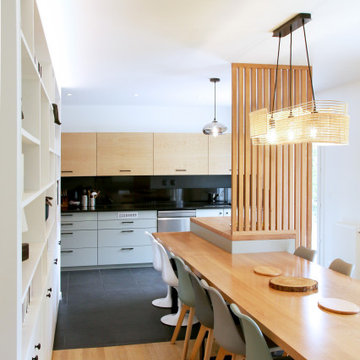
Pour cette maison, tout le rez-de-chaussée a été rénové et repensé. La cloison entre la cuisine et la salle à manger a été abattue afin de créer un espace ouvert. Les façades, rouge laqué, ont été remplacé par de nouvelles façades, et des meubles hauts on été ajouté.
Une grande bibliothèque, une table de salle à manger en hêtre sur mesure et un claustra vient créer le lien entre ces deux espaces.
Le parquet, anciennement couleur miel, rustique, a été entièrement poncé puis vernis. Une cheminée a été créée. Dans l'entrée, nous avons intégré des rangements. L'escalier a été repeint et un papier peint a été ajouté pour donner plus de charme.
A l'étage nous avons doublé tous les murs car les clients se plaignaient d'une mauvaise isolation phonique. Nous avons donc tout enduit et repeint.
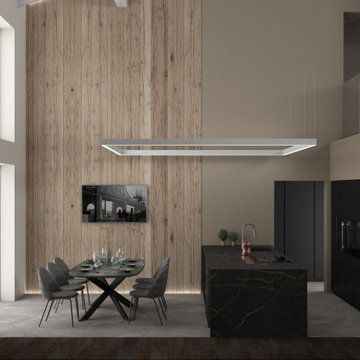
La zona pranzo riprende il grigio basalto e il marmo emperador con una cucina composta da una spaziosa isola con basi su entrambi i fronti e delle colonne forno e dispensa incassate nella parete.
L'area pranzo, con tavolo in vetro effetto marmo rainbow, viene definita dal rivestimento in legno naturale invecchiato della parete.
A separare la zona pranzo dal soggiorno è anche il cambio di pavimentazione. Il parquet in rovere scuro viene sostituito con del gres effetto pietra in grande formato.
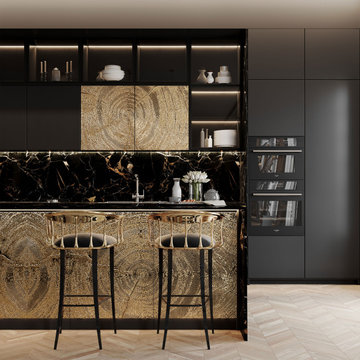
シドニーにあるモダンスタイルのおしゃれなダイニング (黒い壁、淡色無垢フローリング、両方向型暖炉、石材の暖炉まわり、ベージュの床、三角天井、塗装板張りの壁) の写真
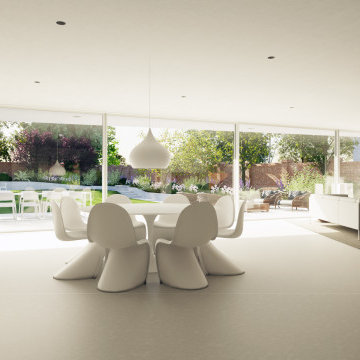
ロンドンにある巨大なモダンスタイルのおしゃれなダイニングキッチン (グレーの壁、磁器タイルの床、両方向型暖炉、コンクリートの暖炉まわり、グレーの床、板張り壁) の写真
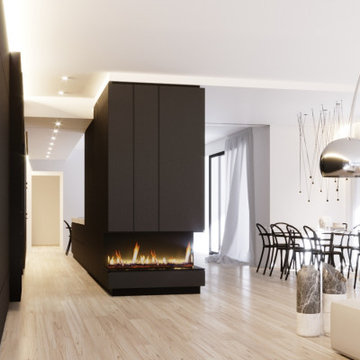
Camino integrato nell'arredo.
ヴェネツィアにあるラグジュアリーな広いコンテンポラリースタイルのおしゃれなLDK (白い壁、淡色無垢フローリング、両方向型暖炉、金属の暖炉まわり、折り上げ天井、羽目板の壁) の写真
ヴェネツィアにあるラグジュアリーな広いコンテンポラリースタイルのおしゃれなLDK (白い壁、淡色無垢フローリング、両方向型暖炉、金属の暖炉まわり、折り上げ天井、羽目板の壁) の写真
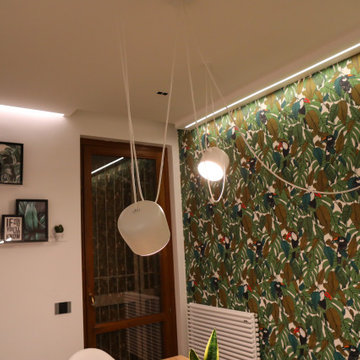
カターニア/パルレモにあるモダンスタイルのおしゃれなダイニングキッチン (白い壁、磁器タイルの床、両方向型暖炉、漆喰の暖炉まわり、グレーの床、壁紙) の写真
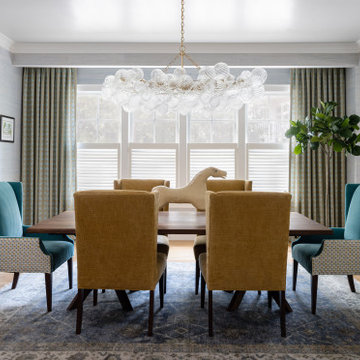
ボストンにある高級な広いトランジショナルスタイルのおしゃれなダイニングキッチン (青い壁、淡色無垢フローリング、両方向型暖炉、積石の暖炉まわり、茶色い床、折り上げ天井、壁紙) の写真
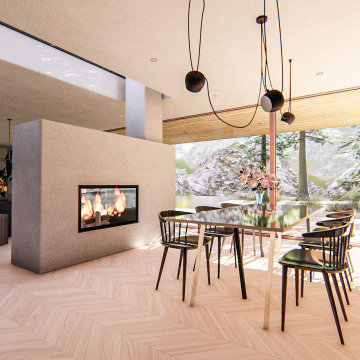
ニューヨークにあるラグジュアリーな広いおしゃれなダイニングキッチン (白い壁、磁器タイルの床、両方向型暖炉、漆喰の暖炉まわり、ベージュの床、パネル壁) の写真
ダイニング (両方向型暖炉、淡色無垢フローリング、磁器タイルの床、全タイプの壁の仕上げ) の写真
1
