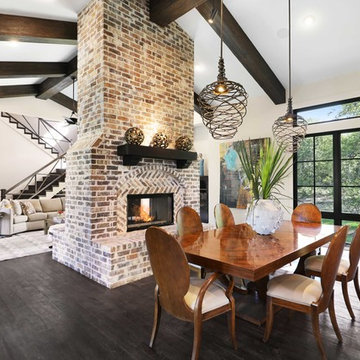ダイニング (両方向型暖炉、濃色無垢フローリング、ベージュの壁、赤い壁) の写真
絞り込み:
資材コスト
並び替え:今日の人気順
写真 1〜20 枚目(全 175 枚)
1/5
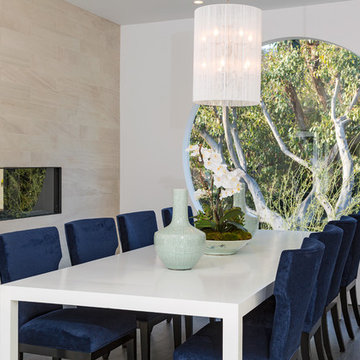
94" round window
blue velvet chairs
#buildboswell
ロサンゼルスにある高級な中くらいなコンテンポラリースタイルのおしゃれな独立型ダイニング (ベージュの壁、濃色無垢フローリング、石材の暖炉まわり、両方向型暖炉) の写真
ロサンゼルスにある高級な中くらいなコンテンポラリースタイルのおしゃれな独立型ダイニング (ベージュの壁、濃色無垢フローリング、石材の暖炉まわり、両方向型暖炉) の写真
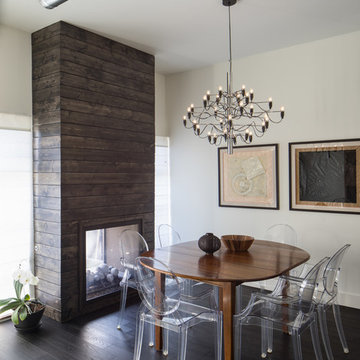
Location: Denver, CO, USA
THE CHALLENGE: Elevate a modern residence that struggled with temperature both aesthetically and physically – the home was cold to the touch, and cold to the eye.
THE SOLUTION: Natural wood finishes were added through flooring and window and door details that give the architecture a warmer aesthetic. Bold wall coverings and murals were painted throughout the space, while classic modern furniture with warm textures added the finishing touches.
Dado Interior Design
DAVID LAUER PHOTOGRAPHY

Like us on facebook at www.facebook.com/centresky
Designed as a prominent display of Architecture, Elk Ridge Lodge stands firmly upon a ridge high atop the Spanish Peaks Club in Big Sky, Montana. Designed around a number of principles; sense of presence, quality of detail, and durability, the monumental home serves as a Montana Legacy home for the family.
Throughout the design process, the height of the home to its relationship on the ridge it sits, was recognized the as one of the design challenges. Techniques such as terracing roof lines, stretching horizontal stone patios out and strategically placed landscaping; all were used to help tuck the mass into its setting. Earthy colored and rustic exterior materials were chosen to offer a western lodge like architectural aesthetic. Dry stack parkitecture stone bases that gradually decrease in scale as they rise up portray a firm foundation for the home to sit on. Historic wood planking with sanded chink joints, horizontal siding with exposed vertical studs on the exterior, and metal accents comprise the remainder of the structures skin. Wood timbers, outriggers and cedar logs work together to create diversity and focal points throughout the exterior elevations. Windows and doors were discussed in depth about type, species and texture and ultimately all wood, wire brushed cedar windows were the final selection to enhance the "elegant ranch" feel. A number of exterior decks and patios increase the connectivity of the interior to the exterior and take full advantage of the views that virtually surround this home.
Upon entering the home you are encased by massive stone piers and angled cedar columns on either side that support an overhead rail bridge spanning the width of the great room, all framing the spectacular view to the Spanish Peaks Mountain Range in the distance. The layout of the home is an open concept with the Kitchen, Great Room, Den, and key circulation paths, as well as certain elements of the upper level open to the spaces below. The kitchen was designed to serve as an extension of the great room, constantly connecting users of both spaces, while the Dining room is still adjacent, it was preferred as a more dedicated space for more formal family meals.
There are numerous detailed elements throughout the interior of the home such as the "rail" bridge ornamented with heavy peened black steel, wire brushed wood to match the windows and doors, and cannon ball newel post caps. Crossing the bridge offers a unique perspective of the Great Room with the massive cedar log columns, the truss work overhead bound by steel straps, and the large windows facing towards the Spanish Peaks. As you experience the spaces you will recognize massive timbers crowning the ceilings with wood planking or plaster between, Roman groin vaults, massive stones and fireboxes creating distinct center pieces for certain rooms, and clerestory windows that aid with natural lighting and create exciting movement throughout the space with light and shadow.
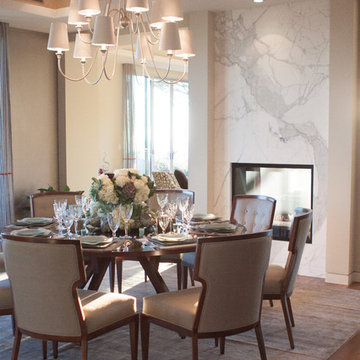
ロサンゼルスにある広いコンテンポラリースタイルのおしゃれな独立型ダイニング (ベージュの壁、両方向型暖炉、石材の暖炉まわり、濃色無垢フローリング) の写真

2-sided fireplace breaks the dining room apart while keeping it together with the open floorplan. This custom home was designed and built by Meadowlark Design+Build in Ann Arbor, Michigan.
Photography by Dana Hoff Photography

View of dining room and living room with double sided fire place.
Andrew Pogue Photography
デンバーにある高級な中くらいなコンテンポラリースタイルのおしゃれなLDK (両方向型暖炉、ベージュの壁、濃色無垢フローリング、金属の暖炉まわり、茶色い床) の写真
デンバーにある高級な中くらいなコンテンポラリースタイルのおしゃれなLDK (両方向型暖炉、ベージュの壁、濃色無垢フローリング、金属の暖炉まわり、茶色い床) の写真
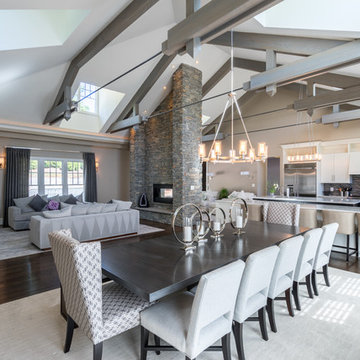
Nomoi Design LLC
ワシントンD.C.にあるお手頃価格の広いトランジショナルスタイルのおしゃれなLDK (ベージュの壁、濃色無垢フローリング、両方向型暖炉、レンガの暖炉まわり) の写真
ワシントンD.C.にあるお手頃価格の広いトランジショナルスタイルのおしゃれなLDK (ベージュの壁、濃色無垢フローリング、両方向型暖炉、レンガの暖炉まわり) の写真
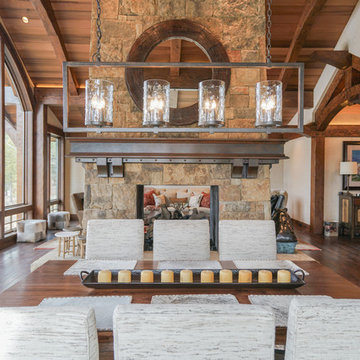
Paige Hayes
デンバーにあるラグジュアリーな中くらいなコンテンポラリースタイルのおしゃれなLDK (ベージュの壁、濃色無垢フローリング、両方向型暖炉、石材の暖炉まわり) の写真
デンバーにあるラグジュアリーな中くらいなコンテンポラリースタイルのおしゃれなLDK (ベージュの壁、濃色無垢フローリング、両方向型暖炉、石材の暖炉まわり) の写真

Converted unutilized sitting area into formal dining space for four. Refinished the gas fireplace facade (removed green tile and installed ledger stone), added chandelier, paint, window treatment and furnishings.
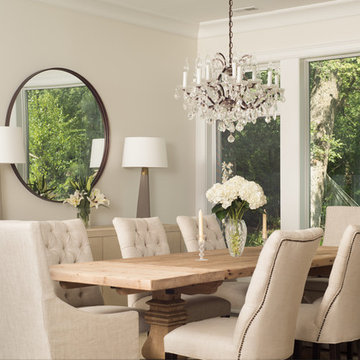
Dining Room with elegant decor and chandelier
シカゴにあるお手頃価格の中くらいなトラディショナルスタイルのおしゃれなダイニング (ベージュの壁、濃色無垢フローリング、石材の暖炉まわり、両方向型暖炉、ベージュの床) の写真
シカゴにあるお手頃価格の中くらいなトラディショナルスタイルのおしゃれなダイニング (ベージュの壁、濃色無垢フローリング、石材の暖炉まわり、両方向型暖炉、ベージュの床) の写真
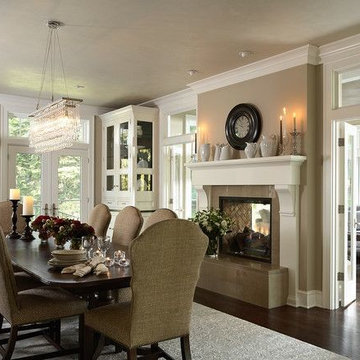
This new construction home has a 2 sided fireplace that separates the sunporch from the dining room. We added a custom built in china cabinet and dining room furniture that will go with the neutral wall palette.
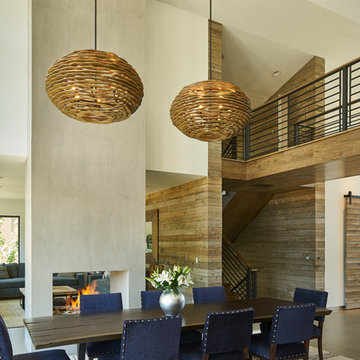
David Agnello
ソルトレイクシティにある高級な中くらいなコンテンポラリースタイルのおしゃれなLDK (ベージュの壁、濃色無垢フローリング、両方向型暖炉、漆喰の暖炉まわり、茶色い床) の写真
ソルトレイクシティにある高級な中くらいなコンテンポラリースタイルのおしゃれなLDK (ベージュの壁、濃色無垢フローリング、両方向型暖炉、漆喰の暖炉まわり、茶色い床) の写真
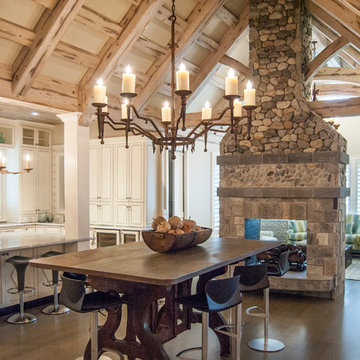
catalyst architects
チャールストンにあるラスティックスタイルのおしゃれなダイニング (ベージュの壁、濃色無垢フローリング、両方向型暖炉、石材の暖炉まわり) の写真
チャールストンにあるラスティックスタイルのおしゃれなダイニング (ベージュの壁、濃色無垢フローリング、両方向型暖炉、石材の暖炉まわり) の写真
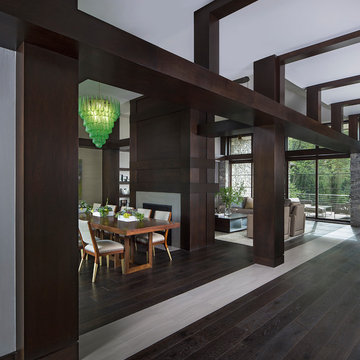
Photos by Beth Singer
Architecture/Build: Luxe Homes Design & Build
デトロイトにある高級な広いモダンスタイルのおしゃれなLDK (ベージュの壁、濃色無垢フローリング、両方向型暖炉、タイルの暖炉まわり、茶色い床) の写真
デトロイトにある高級な広いモダンスタイルのおしゃれなLDK (ベージュの壁、濃色無垢フローリング、両方向型暖炉、タイルの暖炉まわり、茶色い床) の写真
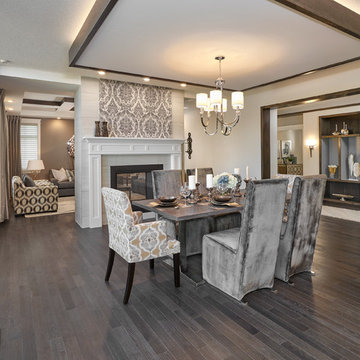
Merle Prosofky Photography Ltd.
エドモントンにある広いトランジショナルスタイルのおしゃれなLDK (ベージュの壁、濃色無垢フローリング、両方向型暖炉、タイルの暖炉まわり) の写真
エドモントンにある広いトランジショナルスタイルのおしゃれなLDK (ベージュの壁、濃色無垢フローリング、両方向型暖炉、タイルの暖炉まわり) の写真
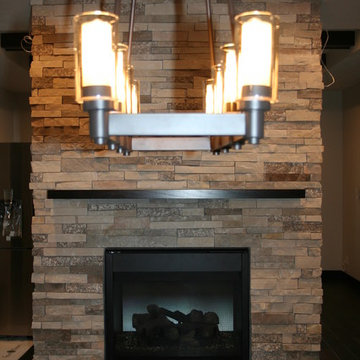
See through, 2-way fireplace with Artic Frost thin ledge stone facade.
他の地域にある高級な中くらいなトランジショナルスタイルのおしゃれなダイニングキッチン (濃色無垢フローリング、両方向型暖炉、石材の暖炉まわり、ベージュの壁、茶色い床) の写真
他の地域にある高級な中くらいなトランジショナルスタイルのおしゃれなダイニングキッチン (濃色無垢フローリング、両方向型暖炉、石材の暖炉まわり、ベージュの壁、茶色い床) の写真
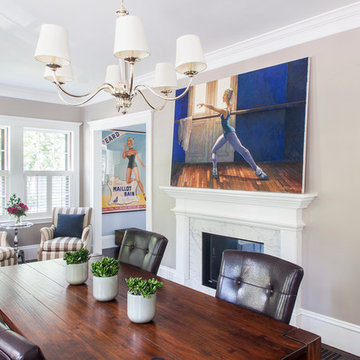
Sean Litchfield Photography
ボストンにある中くらいなトラディショナルスタイルのおしゃれな独立型ダイニング (ベージュの壁、濃色無垢フローリング、両方向型暖炉、石材の暖炉まわり) の写真
ボストンにある中くらいなトラディショナルスタイルのおしゃれな独立型ダイニング (ベージュの壁、濃色無垢フローリング、両方向型暖炉、石材の暖炉まわり) の写真

David Dietrich
シャーロットにあるラグジュアリーな広いコンテンポラリースタイルのおしゃれなダイニングキッチン (両方向型暖炉、金属の暖炉まわり、ベージュの壁、濃色無垢フローリング、茶色い床) の写真
シャーロットにあるラグジュアリーな広いコンテンポラリースタイルのおしゃれなダイニングキッチン (両方向型暖炉、金属の暖炉まわり、ベージュの壁、濃色無垢フローリング、茶色い床) の写真
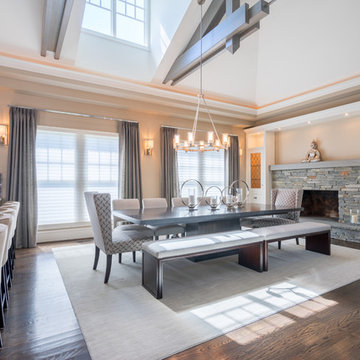
Nomoi Design LLC
ワシントンD.C.にあるお手頃価格の広いトランジショナルスタイルのおしゃれなダイニングキッチン (ベージュの壁、濃色無垢フローリング、両方向型暖炉、レンガの暖炉まわり) の写真
ワシントンD.C.にあるお手頃価格の広いトランジショナルスタイルのおしゃれなダイニングキッチン (ベージュの壁、濃色無垢フローリング、両方向型暖炉、レンガの暖炉まわり) の写真
ダイニング (両方向型暖炉、濃色無垢フローリング、ベージュの壁、赤い壁) の写真
1
