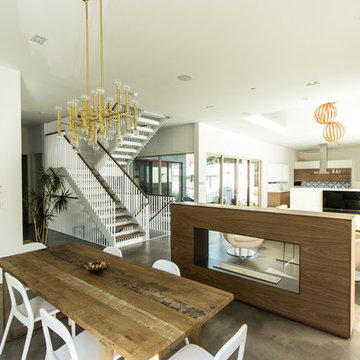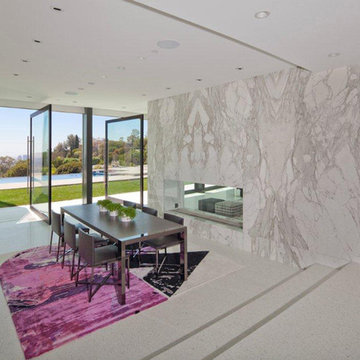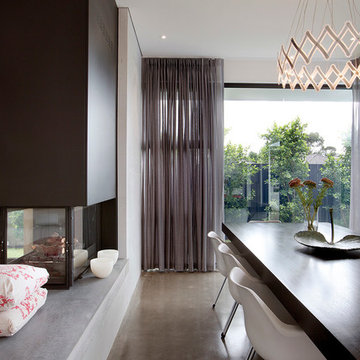中くらいなダイニング (両方向型暖炉、コンクリートの床) の写真
絞り込み:
資材コスト
並び替え:今日の人気順
写真 1〜20 枚目(全 42 枚)
1/4

シアトルにある中くらいなモダンスタイルのおしゃれなLDK (白い壁、コンクリートの床、両方向型暖炉、金属の暖炉まわり、グレーの床、表し梁、板張り壁) の写真

Leonid Furmansky Photography
オースティンにある高級な中くらいなモダンスタイルのおしゃれなダイニング (コンクリートの床、両方向型暖炉、レンガの暖炉まわり、グレーの床) の写真
オースティンにある高級な中くらいなモダンスタイルのおしゃれなダイニング (コンクリートの床、両方向型暖炉、レンガの暖炉まわり、グレーの床) の写真

Tricia Shay Photography
ミルウォーキーにある中くらいなモダンスタイルのおしゃれなLDK (コンクリートの床、両方向型暖炉、コンクリートの暖炉まわり、白い壁、茶色い床) の写真
ミルウォーキーにある中くらいなモダンスタイルのおしゃれなLDK (コンクリートの床、両方向型暖炉、コンクリートの暖炉まわり、白い壁、茶色い床) の写真

Alain Jaramillo and Peter Twohy
home all summer long
ボルチモアにある高級な中くらいなコンテンポラリースタイルのおしゃれなダイニングキッチン (黄色い壁、コンクリートの床、両方向型暖炉、タイルの暖炉まわり、マルチカラーの床) の写真
ボルチモアにある高級な中くらいなコンテンポラリースタイルのおしゃれなダイニングキッチン (黄色い壁、コンクリートの床、両方向型暖炉、タイルの暖炉まわり、マルチカラーの床) の写真
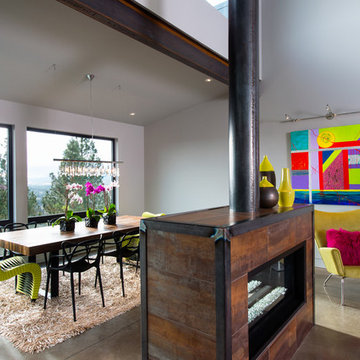
Steve Tague
他の地域にあるラグジュアリーな中くらいなコンテンポラリースタイルのおしゃれなLDK (コンクリートの床、両方向型暖炉、金属の暖炉まわり、白い壁) の写真
他の地域にあるラグジュアリーな中くらいなコンテンポラリースタイルのおしゃれなLDK (コンクリートの床、両方向型暖炉、金属の暖炉まわり、白い壁) の写真
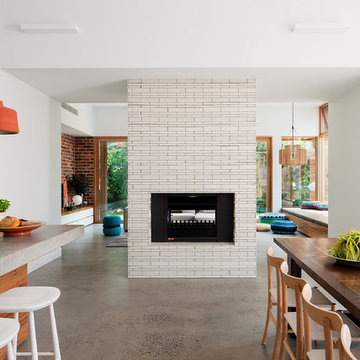
Shannon McGrath
メルボルンにある高級な中くらいなコンテンポラリースタイルのおしゃれなダイニングキッチン (白い壁、コンクリートの床、両方向型暖炉、タイルの暖炉まわり) の写真
メルボルンにある高級な中くらいなコンテンポラリースタイルのおしゃれなダイニングキッチン (白い壁、コンクリートの床、両方向型暖炉、タイルの暖炉まわり) の写真
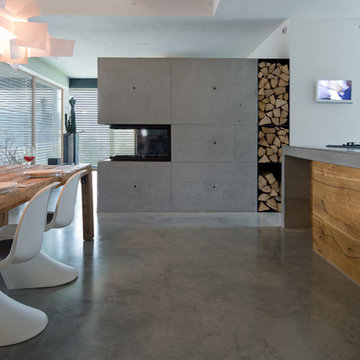
Herbert Stolz, Regensburg
ミュンヘンにあるお手頃価格の中くらいなコンテンポラリースタイルのおしゃれなダイニングキッチン (コンクリートの床、両方向型暖炉、白い壁、コンクリートの暖炉まわり、グレーの床) の写真
ミュンヘンにあるお手頃価格の中くらいなコンテンポラリースタイルのおしゃれなダイニングキッチン (コンクリートの床、両方向型暖炉、白い壁、コンクリートの暖炉まわり、グレーの床) の写真
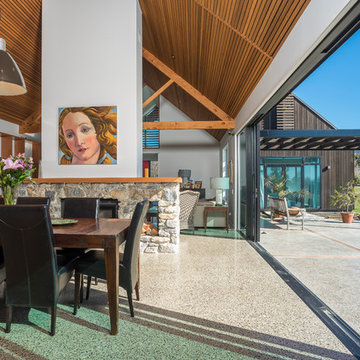
Oliver Webber
Holliday House is located on a thirteen acre section set amongst the rural landscape of the Moutere Valley. The site has a north-south orientation and is gently sloping, with a large pond in the centre of the section. The property has expansive views out to rolling hills, farmland and the mountain ranges beyond. The clients required a house that would suit just the two of them, as well as accommodate their adult children and extended family.
A driveway along the southern boundary leads people up to the house, with the entry being marked by a bright red door. The house is separated into three main wings with a separate garage/workshop. The living wing opens up onto a generous northern-facing courtyard with views over the pond to the orchards beyond. This orientation creates a sun-trap for summer living and allows for passive solar gain during winter. The guest wing can be accessed separately if required, and closed off from the main house. The master wing is a quiet sanctuary with an ensuite overlooking the pool area.
The gabled roof forms are reminiscent of the barn-like buildings dotted around the Moutere landscape, however with a modern take using dark-stained vertical cedar cladding. Internally, the material palette comprises polished concrete floors, a pitched cedar-batten ceiling, macrocarpa trusses and a fireplace crafted from local Lee Valley stone. Cedar shelving houses books and objects, and there are designated spaces for art, music and entertaining. Spaces are separate but open, allowing views through to other areas.
The house sits slightly elevated above the pond and extensive landscaping allows it to settle into the land and its surroundings. It is a house which complements the owner’s lifestyle and one they can enjoy now and into the future.
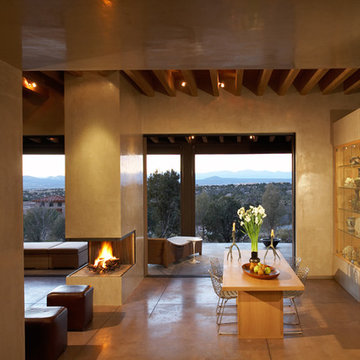
Peter Ogilvie
アルバカーキにある中くらいなコンテンポラリースタイルのおしゃれなLDK (ベージュの壁、コンクリートの床、両方向型暖炉、漆喰の暖炉まわり) の写真
アルバカーキにある中くらいなコンテンポラリースタイルのおしゃれなLDK (ベージュの壁、コンクリートの床、両方向型暖炉、漆喰の暖炉まわり) の写真

Fireplace surround & Countertop is Lapitec: A sintered stone product designed and developed in Italy and the perfect example of style and quality appeal, Lapitec® is an innovative material which combines and blends design appeal with the superior mechanical and physical properties, far better than any porcelain product available on the market. Lapitec® combines the strength of ceramic with the properties, elegance, natural colors and the typical finishes of natural stone enhancing or blending naturally into any surroundings.
Available in 12mm or 20mm thick 59″ x 132.5″ slabs.
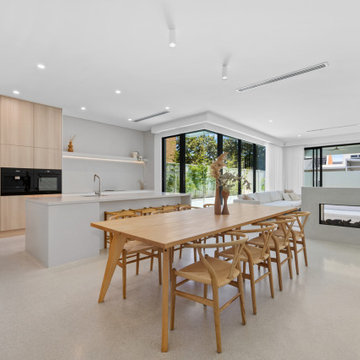
Two family homes capturing south westerly sea views of West Beach. The soaring entrance features an open oak staircase and bridge through the void channels light and sea breezes deep into the home. These homes have simple color and material palette that replicates the neutral warm tones of the sand dunes.
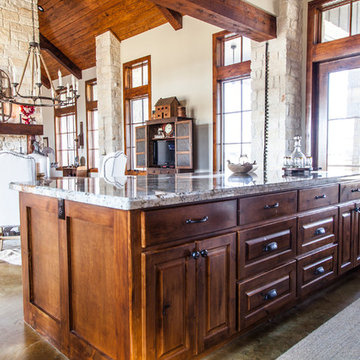
Open concept Craftsman Style Kitchen and Dining Room with Stone Face Fireplace. The Kitchen features custom built stained cabinets and granite countertops
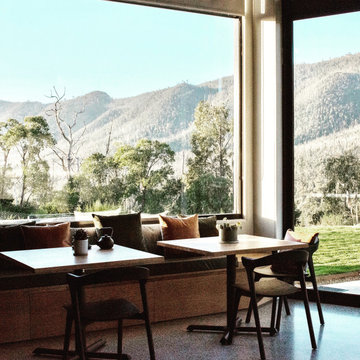
Photo of custom joinery for the communal dining area of 'The Retreat at Mt Cathedral' by Studio Jung
メルボルンにある高級な中くらいなコンテンポラリースタイルのおしゃれなダイニング (グレーの壁、コンクリートの床、両方向型暖炉、グレーの床、塗装板張りの天井) の写真
メルボルンにある高級な中くらいなコンテンポラリースタイルのおしゃれなダイニング (グレーの壁、コンクリートの床、両方向型暖炉、グレーの床、塗装板張りの天井) の写真
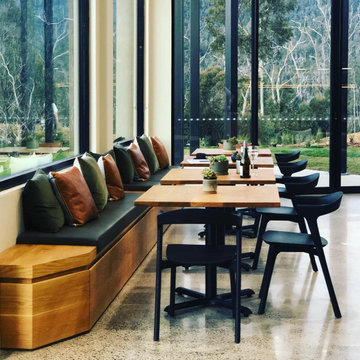
Communal Dining area of The Retreat at Mt Cathedral by Studio Jung
メルボルンにある高級な中くらいなコンテンポラリースタイルのおしゃれなダイニング (グレーの壁、コンクリートの床、両方向型暖炉、グレーの床、塗装板張りの天井) の写真
メルボルンにある高級な中くらいなコンテンポラリースタイルのおしゃれなダイニング (グレーの壁、コンクリートの床、両方向型暖炉、グレーの床、塗装板張りの天井) の写真
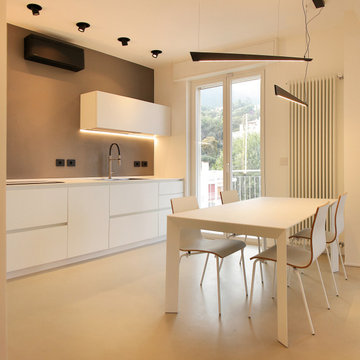
他の地域にある高級な中くらいなコンテンポラリースタイルのおしゃれなLDK (白い壁、コンクリートの床、両方向型暖炉、ベージュの床、折り上げ天井) の写真
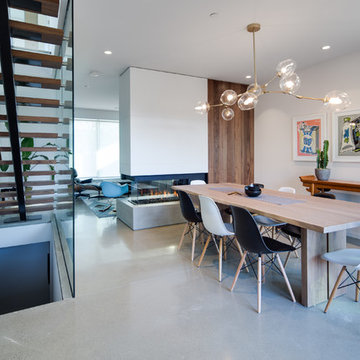
Andrew Fyfe
バンクーバーにある中くらいなコンテンポラリースタイルのおしゃれなダイニングキッチン (白い壁、コンクリートの床、両方向型暖炉、グレーの床、コンクリートの暖炉まわり) の写真
バンクーバーにある中くらいなコンテンポラリースタイルのおしゃれなダイニングキッチン (白い壁、コンクリートの床、両方向型暖炉、グレーの床、コンクリートの暖炉まわり) の写真
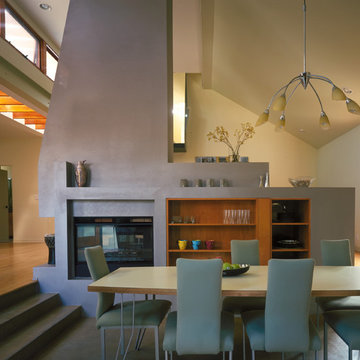
Erich Koyama
ロサンゼルスにある中くらいなコンテンポラリースタイルのおしゃれなLDK (緑の壁、コンクリートの床、両方向型暖炉、漆喰の暖炉まわり) の写真
ロサンゼルスにある中くらいなコンテンポラリースタイルのおしゃれなLDK (緑の壁、コンクリートの床、両方向型暖炉、漆喰の暖炉まわり) の写真
中くらいなダイニング (両方向型暖炉、コンクリートの床) の写真
1
