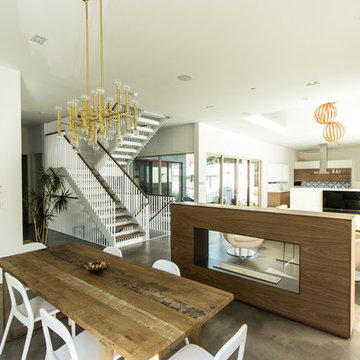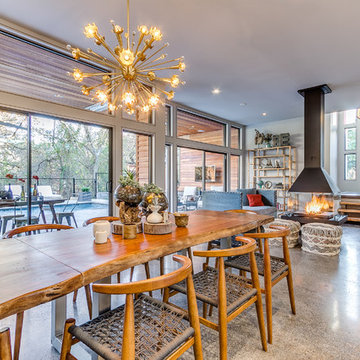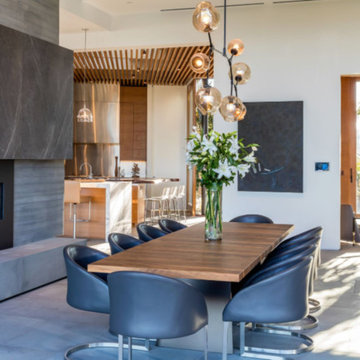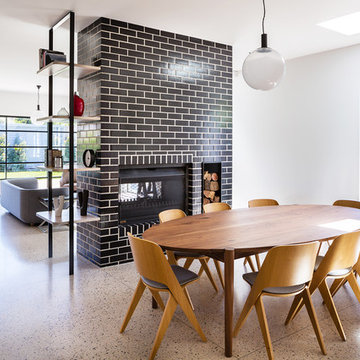ダイニング (両方向型暖炉、コンクリートの床、畳) の写真
絞り込み:
資材コスト
並び替え:今日の人気順
写真 1〜20 枚目(全 165 枚)
1/4

Open plan living. Indoor and Outdoor
他の地域にある高級な広いコンテンポラリースタイルのおしゃれなダイニング (白い壁、コンクリートの床、両方向型暖炉、コンクリートの暖炉まわり、黒い床) の写真
他の地域にある高級な広いコンテンポラリースタイルのおしゃれなダイニング (白い壁、コンクリートの床、両方向型暖炉、コンクリートの暖炉まわり、黒い床) の写真

Leonid Furmansky Photography
オースティンにある高級な中くらいなモダンスタイルのおしゃれなダイニング (コンクリートの床、両方向型暖炉、レンガの暖炉まわり、グレーの床) の写真
オースティンにある高級な中くらいなモダンスタイルのおしゃれなダイニング (コンクリートの床、両方向型暖炉、レンガの暖炉まわり、グレーの床) の写真

Architect: DeForest Architects
Contractor: Lockhart Suver
Photography: Benjamin Benschneider
シアトルにあるコンテンポラリースタイルのおしゃれなLDK (コンクリートの床、両方向型暖炉、ベージュの床) の写真
シアトルにあるコンテンポラリースタイルのおしゃれなLDK (コンクリートの床、両方向型暖炉、ベージュの床) の写真

The palette of materials is intentionally reductive, limited to concrete, wood, and zinc. The use of concrete, wood, and dull metal is straightforward in its honest expression of material, as well as, practical in its durability.
Phillip Spears Photographer

Wolf House is a contemporary home designed for flexible, easy living for a young family of 5. The spaces have multi use and the large home has a connection through its void space allowing all family members to be in touch with each other. The home boasts excellent energy efficiency and a clear view of the sky from every single room in the house.
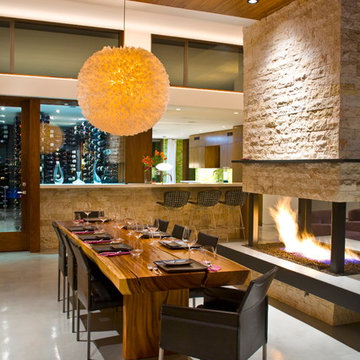
The dining room area is defined on one side by the open fireplace and is adjacent to both the wine room and kitchen bar.
ロサンゼルスにあるコンテンポラリースタイルのおしゃれなダイニング (コンクリートの床、両方向型暖炉、石材の暖炉まわり) の写真
ロサンゼルスにあるコンテンポラリースタイルのおしゃれなダイニング (コンクリートの床、両方向型暖炉、石材の暖炉まわり) の写真

View of great room from dining area.
Rick Brazil Photography
フェニックスにあるミッドセンチュリースタイルのおしゃれなダイニングキッチン (コンクリートの床、タイルの暖炉まわり、グレーの床、白い壁、両方向型暖炉) の写真
フェニックスにあるミッドセンチュリースタイルのおしゃれなダイニングキッチン (コンクリートの床、タイルの暖炉まわり、グレーの床、白い壁、両方向型暖炉) の写真

Tricia Shay Photography
ミルウォーキーにある中くらいなモダンスタイルのおしゃれなLDK (コンクリートの床、両方向型暖炉、コンクリートの暖炉まわり、白い壁、茶色い床) の写真
ミルウォーキーにある中くらいなモダンスタイルのおしゃれなLDK (コンクリートの床、両方向型暖炉、コンクリートの暖炉まわり、白い壁、茶色い床) の写真

The owners, inspired by mid-century modern architecture, hired Klopf Architecture to design an Eichler-inspired 21st-Century, energy efficient new home that would replace a dilapidated 1940s home. The home follows the gentle slope of the hillside while the overarching post-and-beam roof above provides an unchanging datum line. The changing moods of nature animate the house because of views through large glass walls at nearly every vantage point. Every square foot of the house remains close to the ground creating and adding to the sense of connection with nature.
Klopf Architecture Project Team: John Klopf, AIA, Geoff Campen, Angela Todorova, and Jeff Prose
Structural Engineer: Alex Rood, SE, Fulcrum Engineering (now Pivot Engineering)
Landscape Designer (atrium): Yoshi Chiba, Chiba's Gardening
Landscape Designer (rear lawn): Aldo Sepulveda, Sepulveda Landscaping
Contractor: Augie Peccei, Coast to Coast Construction
Photography ©2015 Mariko Reed
Location: Belmont, CA
Year completed: 2015

Alain Jaramillo and Peter Twohy
home all summer long
ボルチモアにある高級な中くらいなコンテンポラリースタイルのおしゃれなダイニングキッチン (黄色い壁、コンクリートの床、両方向型暖炉、タイルの暖炉まわり、マルチカラーの床) の写真
ボルチモアにある高級な中くらいなコンテンポラリースタイルのおしゃれなダイニングキッチン (黄色い壁、コンクリートの床、両方向型暖炉、タイルの暖炉まわり、マルチカラーの床) の写真

Interior Design by Falcone Hybner Design, Inc. Photos by Amoura Production.
オマハにある広いトランジショナルスタイルのおしゃれなLDK (グレーの壁、両方向型暖炉、コンクリートの床、石材の暖炉まわり、グレーの床) の写真
オマハにある広いトランジショナルスタイルのおしゃれなLDK (グレーの壁、両方向型暖炉、コンクリートの床、石材の暖炉まわり、グレーの床) の写真

David Agnello
ポートランドにあるラグジュアリーな巨大なコンテンポラリースタイルのおしゃれなLDK (コンクリートの床、両方向型暖炉、金属の暖炉まわり) の写真
ポートランドにあるラグジュアリーな巨大なコンテンポラリースタイルのおしゃれなLDK (コンクリートの床、両方向型暖炉、金属の暖炉まわり) の写真
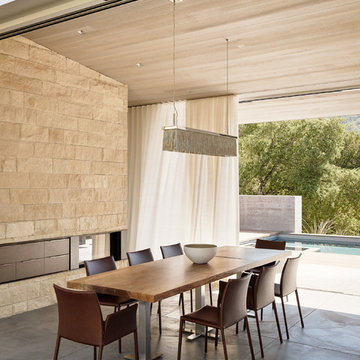
Joe Fletcher
Atop a ridge in the Santa Lucia mountains of Carmel, California, an oak tree stands elevated above the fog and wrapped at its base in this ranch retreat. The weekend home’s design grew around the 100-year-old Valley Oak to form a horseshoe-shaped house that gathers ridgeline views of Oak, Madrone, and Redwood groves at its exterior and nestles around the tree at its center. The home’s orientation offers both the shade of the oak canopy in the courtyard and the sun flowing into the great room at the house’s rear façades.
This modern take on a traditional ranch home offers contemporary materials and landscaping to a classic typology. From the main entry in the courtyard, one enters the home’s great room and immediately experiences the dramatic westward views across the 70 foot pool at the house’s rear. In this expansive public area, programmatic needs flow and connect - from the kitchen, whose windows face the courtyard, to the dining room, whose doors slide seamlessly into walls to create an outdoor dining pavilion. The primary circulation axes flank the internal courtyard, anchoring the house to its site and heightening the sense of scale by extending views outward at each of the corridor’s ends. Guest suites, complete with private kitchen and living room, and the garage are housed in auxiliary wings connected to the main house by covered walkways.
Building materials including pre-weathered corrugated steel cladding, buff limestone walls, and large aluminum apertures, and the interior palette of cedar-clad ceilings, oil-rubbed steel, and exposed concrete floors soften the modern aesthetics into a refined but rugged ranch home.
ダイニング (両方向型暖炉、コンクリートの床、畳) の写真
1


