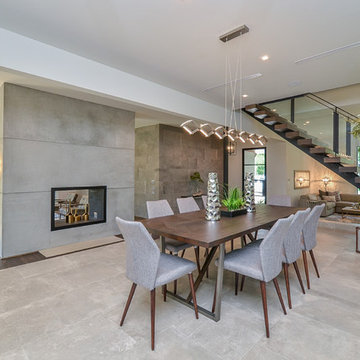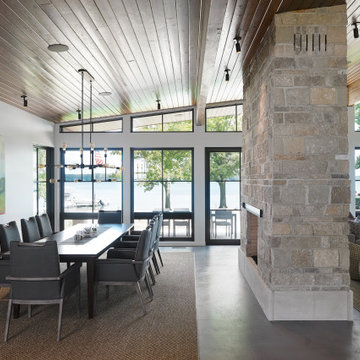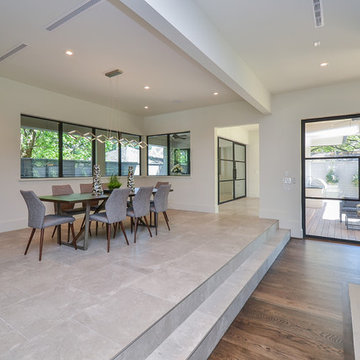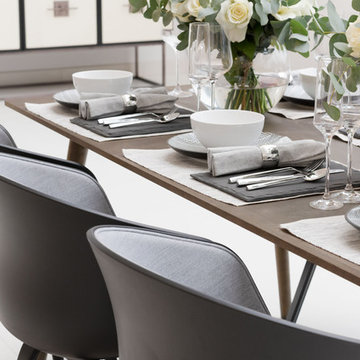巨大なダイニング (両方向型暖炉、コンクリートの床、磁器タイルの床) の写真
絞り込み:
資材コスト
並び替え:今日の人気順
写真 1〜20 枚目(全 39 枚)
1/5

David Agnello
ポートランドにあるラグジュアリーな巨大なコンテンポラリースタイルのおしゃれなLDK (コンクリートの床、両方向型暖炉、金属の暖炉まわり) の写真
ポートランドにあるラグジュアリーな巨大なコンテンポラリースタイルのおしゃれなLDK (コンクリートの床、両方向型暖炉、金属の暖炉まわり) の写真

Breathtaking views of the incomparable Big Sur Coast, this classic Tuscan design of an Italian farmhouse, combined with a modern approach creates an ambiance of relaxed sophistication for this magnificent 95.73-acre, private coastal estate on California’s Coastal Ridge. Five-bedroom, 5.5-bath, 7,030 sq. ft. main house, and 864 sq. ft. caretaker house over 864 sq. ft. of garage and laundry facility. Commanding a ridge above the Pacific Ocean and Post Ranch Inn, this spectacular property has sweeping views of the California coastline and surrounding hills. “It’s as if a contemporary house were overlaid on a Tuscan farm-house ruin,” says decorator Craig Wright who created the interiors. The main residence was designed by renowned architect Mickey Muenning—the architect of Big Sur’s Post Ranch Inn, —who artfully combined the contemporary sensibility and the Tuscan vernacular, featuring vaulted ceilings, stained concrete floors, reclaimed Tuscan wood beams, antique Italian roof tiles and a stone tower. Beautifully designed for indoor/outdoor living; the grounds offer a plethora of comfortable and inviting places to lounge and enjoy the stunning views. No expense was spared in the construction of this exquisite estate.
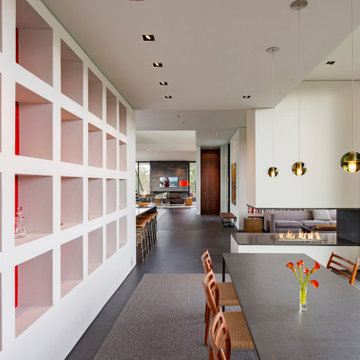
Walker Road Great Falls, Virginia modern home luxury open plan dining room. Photo by William MacCollum.
ワシントンD.C.にある巨大なコンテンポラリースタイルのおしゃれなLDK (白い壁、磁器タイルの床、両方向型暖炉、グレーの床、折り上げ天井) の写真
ワシントンD.C.にある巨大なコンテンポラリースタイルのおしゃれなLDK (白い壁、磁器タイルの床、両方向型暖炉、グレーの床、折り上げ天井) の写真

An absolute residential fantasy. This custom modern Blue Heron home with a diligent vision- completely curated FF&E inspired by water, organic materials, plenty of textures, and nods to Chanel couture tweeds and craftsmanship. Custom lighting, furniture, mural wallcovering, and more. This is just a sneak peek, with more to come.
This most humbling accomplishment is due to partnerships with THE MOST FANTASTIC CLIENTS, perseverance of some of the best industry professionals pushing through in the midst of a pandemic.
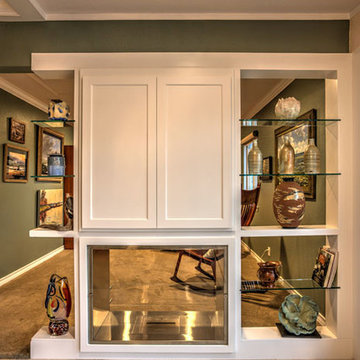
Here we removed a wall to create a custom divider with lit, glass shelving to display three dimensional art and showcase a double sided eco-fuel. flu-less fireplace from Eco-fire. Above the fireplace on the dining room side is a cabinet for glassware and on the den side is a recess for a flat screen TV.
Photography is by Pamela Fulcher,
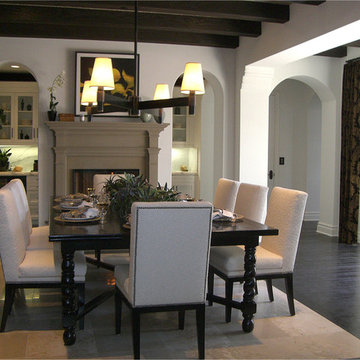
Love spending time in your dining room with wood plank porcelain floors by Tile-Stones.com.
オレンジカウンティにある高級な巨大なトラディショナルスタイルのおしゃれな独立型ダイニング (白い壁、磁器タイルの床、両方向型暖炉、木材の暖炉まわり) の写真
オレンジカウンティにある高級な巨大なトラディショナルスタイルのおしゃれな独立型ダイニング (白い壁、磁器タイルの床、両方向型暖炉、木材の暖炉まわり) の写真

Preliminary designs and finished pieces for a beautiful custom home we contributed to in 2018. The basic layout and specifications were provided, we designed and created the finished product. The 14' dining table is elm and reclaimed Douglas fir with a blackened steel insert and trestle. The mantel was created from remnant beams from the home's construction.
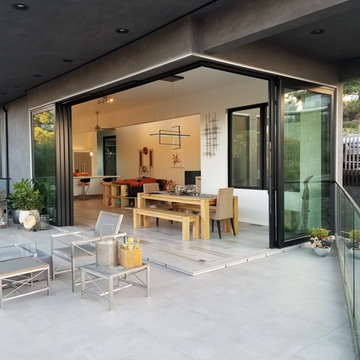
Architect's Home
サンフランシスコにある高級な巨大なコンテンポラリースタイルのおしゃれなLDK (白い壁、磁器タイルの床、両方向型暖炉、金属の暖炉まわり、グレーの床) の写真
サンフランシスコにある高級な巨大なコンテンポラリースタイルのおしゃれなLDK (白い壁、磁器タイルの床、両方向型暖炉、金属の暖炉まわり、グレーの床) の写真
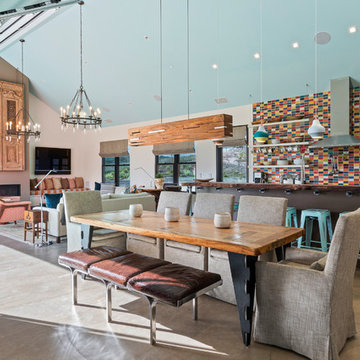
Open floor plan for Great Room which includes Kitchen, Dining and Family Room. Eclectic style incorporating modern elements with global design pieces.

This was a complete interior and exterior renovation of a 6,500sf 1980's single story ranch. The original home had an interior pool that was removed and replace with a widely spacious and highly functioning kitchen. Stunning results with ample amounts of natural light and wide views the surrounding landscape. A lovely place to live.
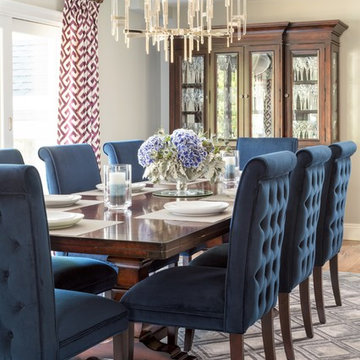
Meadow Glen Road Project: Contemporary Living Room
ニューヨークにあるラグジュアリーな巨大なコンテンポラリースタイルのおしゃれなダイニング (グレーの壁、磁器タイルの床、両方向型暖炉、木材の暖炉まわり、茶色い床) の写真
ニューヨークにあるラグジュアリーな巨大なコンテンポラリースタイルのおしゃれなダイニング (グレーの壁、磁器タイルの床、両方向型暖炉、木材の暖炉まわり、茶色い床) の写真
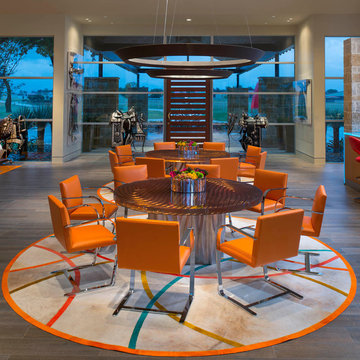
Danny Piassick
オースティンにあるラグジュアリーな巨大なミッドセンチュリースタイルのおしゃれなダイニングキッチン (ベージュの壁、磁器タイルの床、両方向型暖炉、石材の暖炉まわり) の写真
オースティンにあるラグジュアリーな巨大なミッドセンチュリースタイルのおしゃれなダイニングキッチン (ベージュの壁、磁器タイルの床、両方向型暖炉、石材の暖炉まわり) の写真

This was a complete interior and exterior renovation of a 6,500sf 1980's single story ranch. The original home had an interior pool that was removed and replace with a widely spacious and highly functioning kitchen. Stunning results with ample amounts of natural light and wide views the surrounding landscape. A lovely place to live.
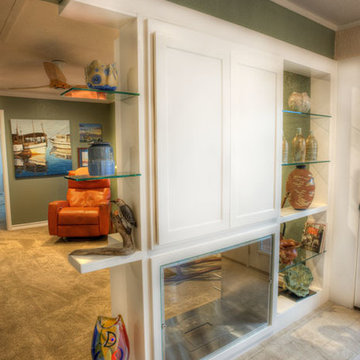
Another view of the fireplace, divider wall between the den and the dining room. Here you can see into the den a bit more and some of the great collection of South Texas art that we designed everything around. The orange leather recliner was an existing family piece from American Leather, that we worked in. Photography by Pamela Fulcher,
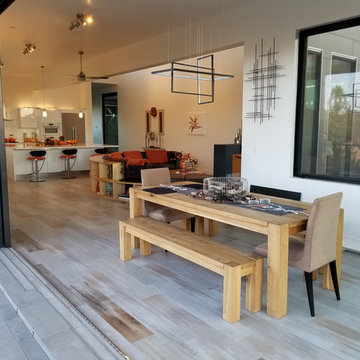
Architect's Home
サンフランシスコにある高級な巨大なコンテンポラリースタイルのおしゃれなLDK (白い壁、磁器タイルの床、両方向型暖炉、金属の暖炉まわり、グレーの床) の写真
サンフランシスコにある高級な巨大なコンテンポラリースタイルのおしゃれなLDK (白い壁、磁器タイルの床、両方向型暖炉、金属の暖炉まわり、グレーの床) の写真
巨大なダイニング (両方向型暖炉、コンクリートの床、磁器タイルの床) の写真
1
