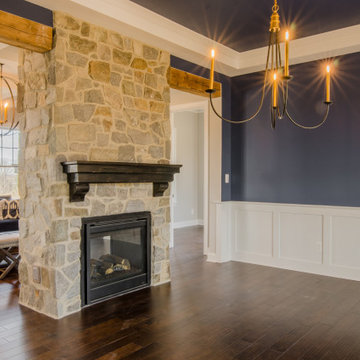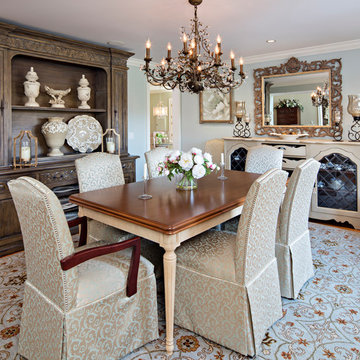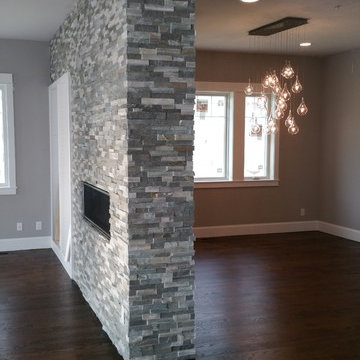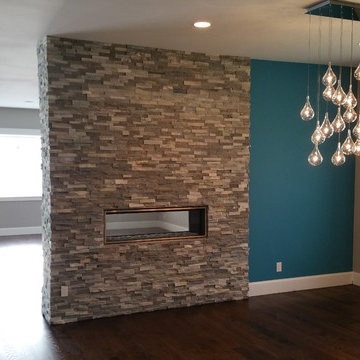ダイニング (両方向型暖炉、塗装板張りの暖炉まわり、石材の暖炉まわり、青い壁) の写真
絞り込み:
資材コスト
並び替え:今日の人気順
写真 1〜20 枚目(全 33 枚)
1/5
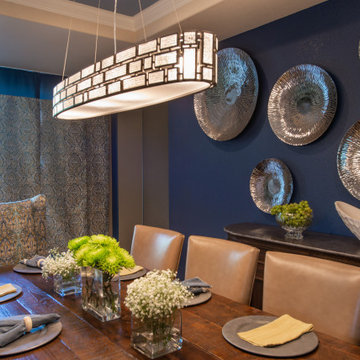
Dining Room is beautifully balanced with a fireplace wall of white stone and dark blue walls.
The design combines traditional furniture with contemporary artwork and lighting.
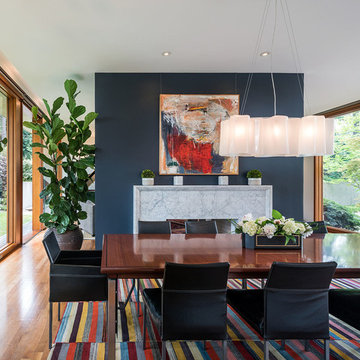
Architecture by Potestio Studio. Photo by KuDa Photography
ポートランドにあるコンテンポラリースタイルのおしゃれなダイニング (青い壁、無垢フローリング、両方向型暖炉、石材の暖炉まわり) の写真
ポートランドにあるコンテンポラリースタイルのおしゃれなダイニング (青い壁、無垢フローリング、両方向型暖炉、石材の暖炉まわり) の写真
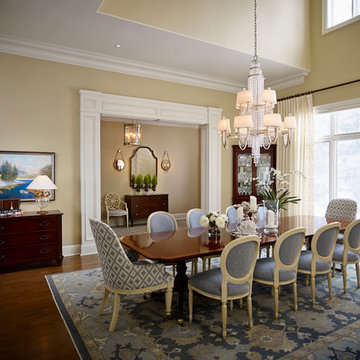
トロントにある高級な巨大なトラディショナルスタイルのおしゃれなダイニングキッチン (濃色無垢フローリング、青い壁、両方向型暖炉、石材の暖炉まわり) の写真
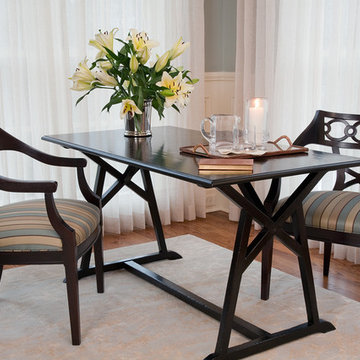
Pineapple House designers pair an antique writing desk with the clients existing chairs to create a multifunctional area for work, play or dining.
Scott Moore Photography
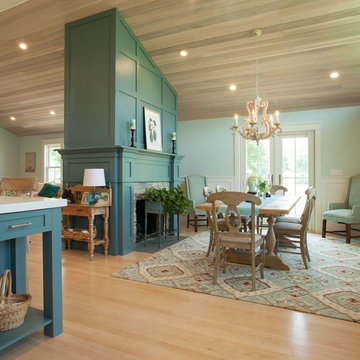
プロビデンスにあるお手頃価格の中くらいなビーチスタイルのおしゃれなダイニングキッチン (青い壁、淡色無垢フローリング、両方向型暖炉、石材の暖炉まわり) の写真
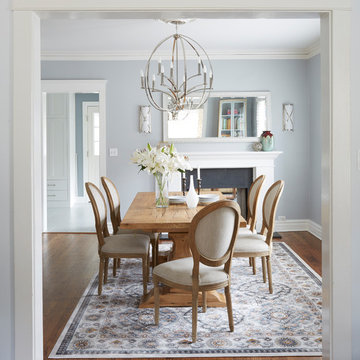
Our clients needed help creating a modern kitchen to fit their family lifestyle. We opened up a wall, gave them a new window over a single bowl sink, used full height subway tile backsplash as a focal point, and installed reclaimed wood cabinetry to help bring nature indoors. This dining room, with a double sided fireplace and Pottery Barn Table, is a perfect backdrop to the kitchen.
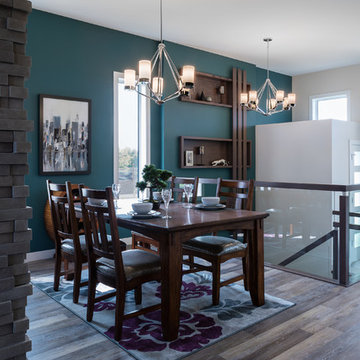
The impressive stone fireplace greets you as you enter the main living area. Separating the dining room from the great room, the fireplace serves both a functional and decorative purpose.
Photo by Kristen Sawatzky
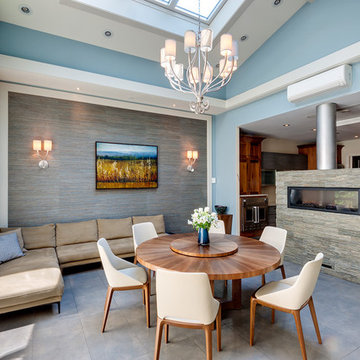
Photography by Christopher Lovi
ニューヨークにある広いコンテンポラリースタイルのおしゃれな独立型ダイニング (青い壁、磁器タイルの床、両方向型暖炉、石材の暖炉まわり) の写真
ニューヨークにある広いコンテンポラリースタイルのおしゃれな独立型ダイニング (青い壁、磁器タイルの床、両方向型暖炉、石材の暖炉まわり) の写真
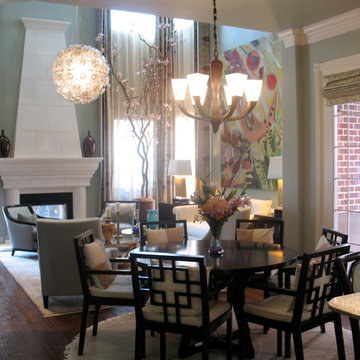
Gorgeous Dining Room with an Asian influence. The large painting was commissioned and painted by Matt Kaplinsky. The Living Room has custom Barbara Barry lounge chairs, a J. Robert Scott Sofa, a Baker coffee table, Mid Century Modern unique light pendant, Custom drapery of Donghia fabrics extend to the 22 foot ceiling. The large Japanese Magnolia is in an African large pot
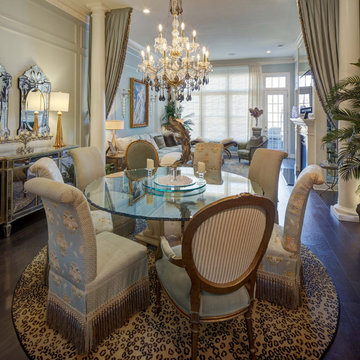
Elegant and Romance is back with this stunning dining room. This townhouse was basically one large room for the living room and dining room. By addind tall columns and French portierre drapery we successfully defined two spaces within one large space. the sitting area sits behind the drapery. Paneled walls are painted a soft blue and alegant accents liket the lighting fixtures, window treatments, chandelier mixed with clear and black crystals make this space a show stopper.
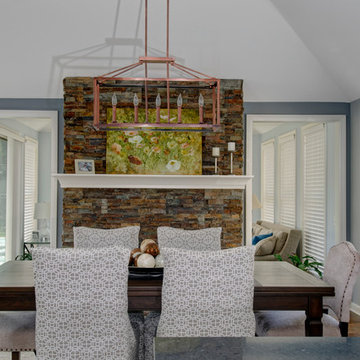
Whole House Remodel Concept - Living and dining room open concept kitchen, bathroom in Powell with hardwood floors, vaulted ceilings, with blue walls, and stone fireplace
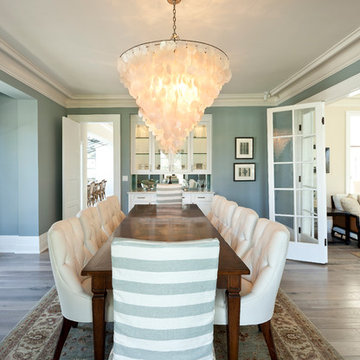
ロサンゼルスにあるラグジュアリーな広い地中海スタイルのおしゃれなダイニングキッチン (青い壁、無垢フローリング、両方向型暖炉、石材の暖炉まわり) の写真
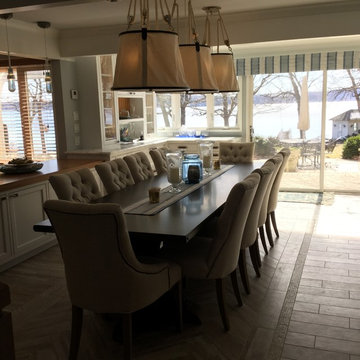
Casual dining for 10 is open to the kitchen and sunroom for a interactive dining experience. Durable and easy wood looking ceramic tile floors are stress less for those with sandy, snowy or wet feet. Large Ralph Lauren nautical canvas lights give a soft glow and adding to the lake life look.
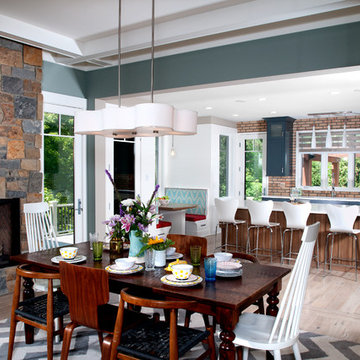
Photographer: Chuck Heiney
Crossing the threshold, you know this is the home you’ve always dreamed of. At home in any neighborhood, Pineleigh’s architectural style and family-focused floor plan offers timeless charm yet is geared toward today’s relaxed lifestyle. Full of light, warmth and thoughtful details that make a house a home, Pineleigh enchants from the custom entryway that includes a mahogany door, columns and a peaked roof. Two outdoor porches to the home’s left side offer plenty of spaces to enjoy outdoor living, making this cedar-shake-covered design perfect for a waterfront or woodsy lot. Inside, more than 2,000 square feet await on the main level. The family cook is never isolated in the spacious central kitchen, which is located on the back of the house behind the large, 17 by 30-foot living room and 12 by 18 formal dining room which functions for both formal and casual occasions and is adjacent to the charming screened-in porch and outdoor patio. Distinctive details include a large foyer, a private den/office with built-ins and all of the extras a family needs – an eating banquette in the kitchen as well as a walk-in pantry, first-floor laundry, cleaning closet and a mud room near the 1,000square foot garage stocked with built-in lockers and a three-foot bench. Upstairs is another covered deck and a dreamy 18 by 13-foot master bedroom/bath suite with deck access for enjoying morning coffee or late-night stargazing. Three additional bedrooms and a bath accommodate a growing family, as does the 1,700-square foot lower level, where an additional bar/kitchen with counter, a billiards space and an additional guest bedroom, exercise space and two baths complete the extensive offerings.
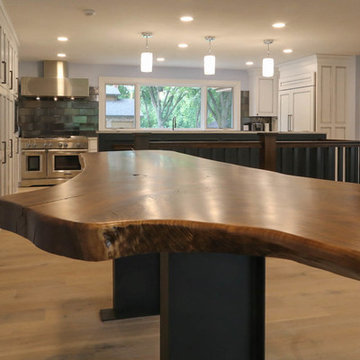
TYPE: Remodel
YEAR: 2018
CONTRACTOR: Hjellming Construction
4 BEDROOM ||| 3.5 BATH ||| 3 STALL GARAGE ||| WALKOUT LOT
他の地域にあるお手頃価格の中くらいなトランジショナルスタイルのおしゃれなLDK (青い壁、淡色無垢フローリング、両方向型暖炉、石材の暖炉まわり、ベージュの床) の写真
他の地域にあるお手頃価格の中くらいなトランジショナルスタイルのおしゃれなLDK (青い壁、淡色無垢フローリング、両方向型暖炉、石材の暖炉まわり、ベージュの床) の写真
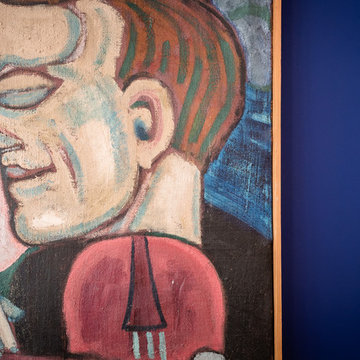
ロサンゼルスにある高級な広いモダンスタイルのおしゃれなダイニングキッチン (青い壁、淡色無垢フローリング、両方向型暖炉、石材の暖炉まわり、ベージュの床) の写真
ダイニング (両方向型暖炉、塗装板張りの暖炉まわり、石材の暖炉まわり、青い壁) の写真
1
