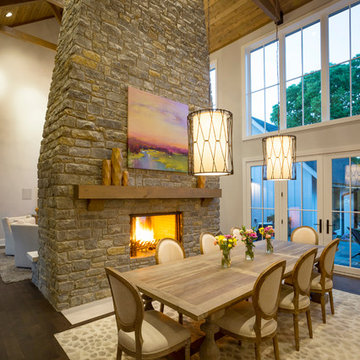ダイニング (両方向型暖炉、漆喰の暖炉まわり、石材の暖炉まわり) の写真
絞り込み:
資材コスト
並び替え:今日の人気順
写真 1〜20 枚目(全 1,692 枚)
1/4

Dry bar in dining room. Custom millwork design with integrated panel front wine refrigerator and antique mirror glass backsplash with rosettes.
ニューヨークにあるラグジュアリーな中くらいなトランジショナルスタイルのおしゃれなダイニングキッチン (白い壁、無垢フローリング、両方向型暖炉、石材の暖炉まわり、茶色い床、折り上げ天井、パネル壁) の写真
ニューヨークにあるラグジュアリーな中くらいなトランジショナルスタイルのおしゃれなダイニングキッチン (白い壁、無垢フローリング、両方向型暖炉、石材の暖炉まわり、茶色い床、折り上げ天井、パネル壁) の写真
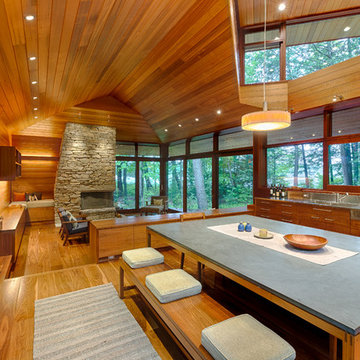
The open floor plan is anchored on one end by a fieldstone fireplace with an inglenook. The stainless steel backsplash and counter set off walnut kitchen cabinets. The tabletop is Pietra Bedonia; the Vibia ‘Duplo’ pendant is from Chimera. Photo © Chibi Moku
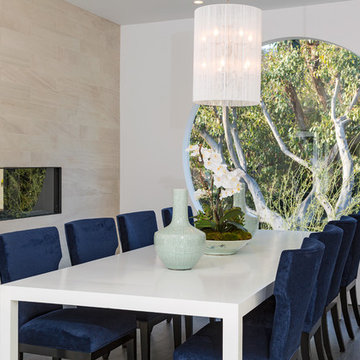
94" round window
blue velvet chairs
#buildboswell
ロサンゼルスにある高級な中くらいなコンテンポラリースタイルのおしゃれな独立型ダイニング (ベージュの壁、濃色無垢フローリング、石材の暖炉まわり、両方向型暖炉) の写真
ロサンゼルスにある高級な中くらいなコンテンポラリースタイルのおしゃれな独立型ダイニング (ベージュの壁、濃色無垢フローリング、石材の暖炉まわり、両方向型暖炉) の写真

ミネアポリスにあるトラディショナルスタイルのおしゃれな独立型ダイニング (白い壁、濃色無垢フローリング、両方向型暖炉、漆喰の暖炉まわり、茶色い床) の写真

Tall ceilings, walls of glass open onto the 5 acre property. This Breakfast Room and Wet Bar transition the new and existing homes, made up of a series of cubes.

The built in dining nook adds the perfect place for a small dinner or to play a family board game.
他の地域にある中くらいなトラディショナルスタイルのおしゃれなダイニング (朝食スペース、グレーの壁、無垢フローリング、両方向型暖炉、石材の暖炉まわり、茶色い床) の写真
他の地域にある中くらいなトラディショナルスタイルのおしゃれなダイニング (朝食スペース、グレーの壁、無垢フローリング、両方向型暖炉、石材の暖炉まわり、茶色い床) の写真

Located in Old Seagrove, FL, this 1980's beach house was is steps away from the beach and a short walk from Seaside Square. Working with local general contractor, Corestruction, the existing 3 bedroom and 3 bath house was completely remodeled. Additionally, 3 more bedrooms and bathrooms were constructed over the existing garage and kitchen, staying within the original footprint. This modern coastal design focused on maximizing light and creating a comfortable and inviting home to accommodate large families vacationing at the beach. The large backyard was completely overhauled, adding a pool, limestone pavers and turf, to create a relaxing outdoor living space.

Interior Design by Falcone Hybner Design, Inc. Photos by Amoura Production.
オマハにある広いトランジショナルスタイルのおしゃれなLDK (グレーの壁、両方向型暖炉、コンクリートの床、石材の暖炉まわり、グレーの床) の写真
オマハにある広いトランジショナルスタイルのおしゃれなLDK (グレーの壁、両方向型暖炉、コンクリートの床、石材の暖炉まわり、グレーの床) の写真
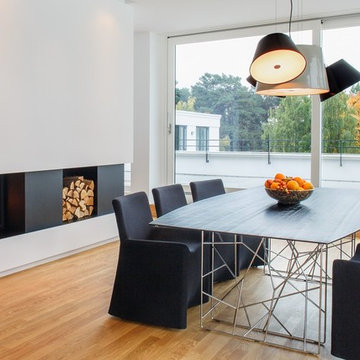
Kühnapfel Fotografie
ベルリンにある高級な広いコンテンポラリースタイルのおしゃれなLDK (無垢フローリング、漆喰の暖炉まわり、両方向型暖炉、白い壁、ベージュの床) の写真
ベルリンにある高級な広いコンテンポラリースタイルのおしゃれなLDK (無垢フローリング、漆喰の暖炉まわり、両方向型暖炉、白い壁、ベージュの床) の写真

Spacecrafting Photography
ミネアポリスにあるラグジュアリーな巨大なトラディショナルスタイルのおしゃれなLDK (白い壁、濃色無垢フローリング、両方向型暖炉、石材の暖炉まわり、茶色い床、格子天井、羽目板の壁) の写真
ミネアポリスにあるラグジュアリーな巨大なトラディショナルスタイルのおしゃれなLDK (白い壁、濃色無垢フローリング、両方向型暖炉、石材の暖炉まわり、茶色い床、格子天井、羽目板の壁) の写真

Sala da pranzo: sulla destra ribassamento soffitto per zona ingresso e scala che porta al piano superiore: pareti verdi e marmo verde alpi a pavimento. Frontalmente la zona pranzo con armadio in legno noce canaletto cannettato. Pavimento in parquet rovere naturale posato a spina ungherese. Mobile a destra sempre in noce con rivestimento in marmo marquinia e camino.
A sinistra porte scorrevoli per accedere a diverse camere oltre che da corridoio

A modern glass fireplace an Ortal Space Creator 120 organically separates this sunken den and dining room. A set of three glazed vases in shades of amber, chartreuse and olive stand on the cream concrete hearth. Wide flagstone steps capped with oak slabs lead the way to the dining room. The base of the espresso stained dining table is accented with zebra wood and rests on an ombre rug in shades of soft green and orange. The table’s centerpiece is a hammered pot filled with greenery. Hanging above the table is a striking modern light fixture with glass globes. The ivory walls and ceiling are punctuated with warm, honey stained alder trim. Orange piping against a tone on tone chocolate fabric covers the dining chairs paying homage to the warm tones of the stained oak floor. The ebony chair legs coordinate with the black of the baby grand piano which stands at the ready for anyone eager to play the room a tune.
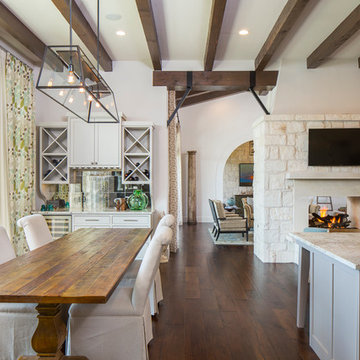
Fine Focus Photography
オースティンにあるラグジュアリーな広いカントリー風のおしゃれなダイニングキッチン (白い壁、濃色無垢フローリング、両方向型暖炉、石材の暖炉まわり) の写真
オースティンにあるラグジュアリーな広いカントリー風のおしゃれなダイニングキッチン (白い壁、濃色無垢フローリング、両方向型暖炉、石材の暖炉まわり) の写真
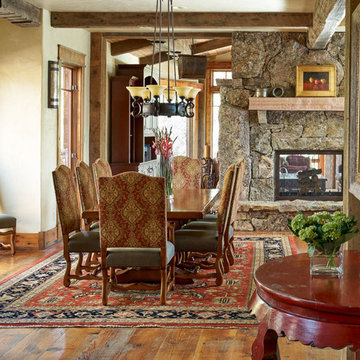
Photography: David Patterson
Architect: Joe Patrick Robbins, AIA
Builder: Cogswell Construction, Inc.
homeontherangeinteriors.com
デンバーにあるラスティックスタイルのおしゃれなダイニング (両方向型暖炉、石材の暖炉まわり) の写真
デンバーにあるラスティックスタイルのおしゃれなダイニング (両方向型暖炉、石材の暖炉まわり) の写真
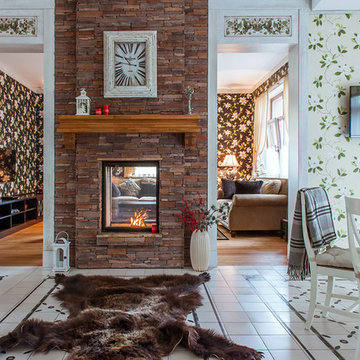
Фото: Ася Гордеева www.gordeeva.info
サンクトペテルブルクにある高級なカントリー風のおしゃれなダイニング (無垢フローリング、両方向型暖炉、石材の暖炉まわり) の写真
サンクトペテルブルクにある高級なカントリー風のおしゃれなダイニング (無垢フローリング、両方向型暖炉、石材の暖炉まわり) の写真
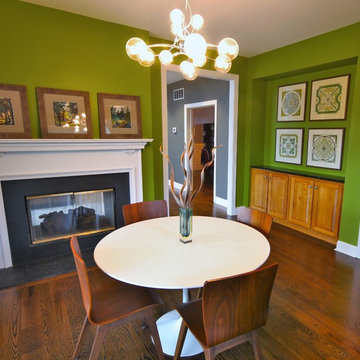
A family breakfast nook receives a powerful punch of color & style.
フィラデルフィアにある高級な小さなミッドセンチュリースタイルのおしゃれなダイニングキッチン (濃色無垢フローリング、両方向型暖炉、石材の暖炉まわり、緑の壁) の写真
フィラデルフィアにある高級な小さなミッドセンチュリースタイルのおしゃれなダイニングキッチン (濃色無垢フローリング、両方向型暖炉、石材の暖炉まわり、緑の壁) の写真

The design of this refined mountain home is rooted in its natural surroundings. Boasting a color palette of subtle earthy grays and browns, the home is filled with natural textures balanced with sophisticated finishes and fixtures. The open floorplan ensures visibility throughout the home, preserving the fantastic views from all angles. Furnishings are of clean lines with comfortable, textured fabrics. Contemporary accents are paired with vintage and rustic accessories.
To achieve the LEED for Homes Silver rating, the home includes such green features as solar thermal water heating, solar shading, low-e clad windows, Energy Star appliances, and native plant and wildlife habitat.
All photos taken by Rachael Boling Photography
ダイニング (両方向型暖炉、漆喰の暖炉まわり、石材の暖炉まわり) の写真
1

