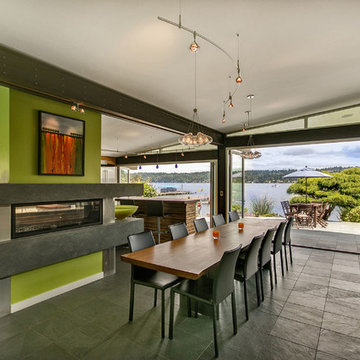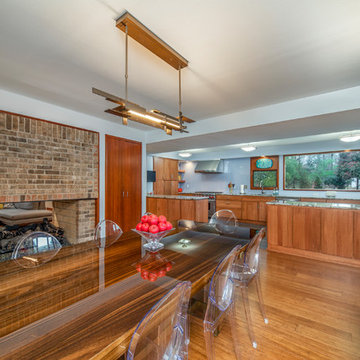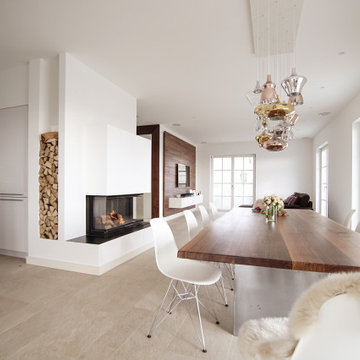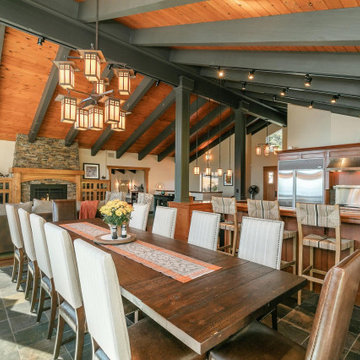ダイニング (両方向型暖炉、薪ストーブ、コルクフローリング、スレートの床、畳) の写真
絞り込み:
資材コスト
並び替え:今日の人気順
写真 1〜20 枚目(全 60 枚)
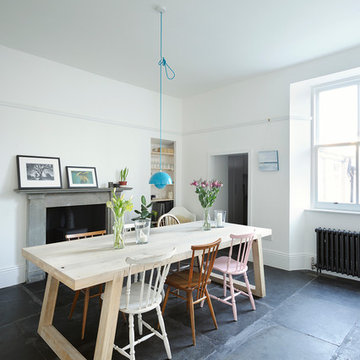
Dining room with large chunky table. Original flagstone flooring restored. New cast iron radiator, and bookshelves in alcoves. Copyright Nigel Rigden
他の地域にある高級な広い北欧スタイルのおしゃれなダイニングキッチン (白い壁、スレートの床、薪ストーブ、石材の暖炉まわり、黒い床) の写真
他の地域にある高級な広い北欧スタイルのおしゃれなダイニングキッチン (白い壁、スレートの床、薪ストーブ、石材の暖炉まわり、黒い床) の写真
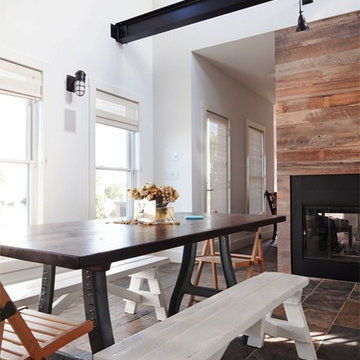
2012 Design Excellence Award, Residential Design+Build Magazine
2011 Watermark Award
ニューヨークにある高級な小さなコンテンポラリースタイルのおしゃれなダイニングキッチン (白い壁、スレートの床、両方向型暖炉、木材の暖炉まわり、マルチカラーの床) の写真
ニューヨークにある高級な小さなコンテンポラリースタイルのおしゃれなダイニングキッチン (白い壁、スレートの床、両方向型暖炉、木材の暖炉まわり、マルチカラーの床) の写真
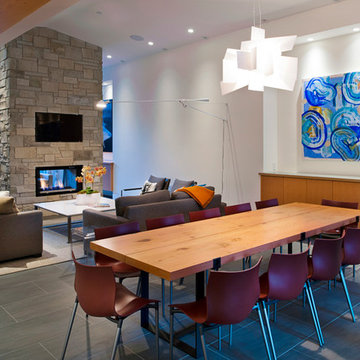
Contemporary Dining Room
Builder: Rockridge Fine Homes
Photography: Jason Brown
バンクーバーにあるコンテンポラリースタイルのおしゃれなLDK (両方向型暖炉、スレートの床) の写真
バンクーバーにあるコンテンポラリースタイルのおしゃれなLDK (両方向型暖炉、スレートの床) の写真
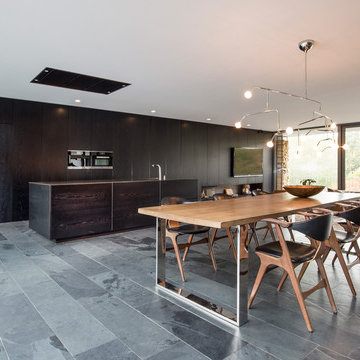
© Falko Wübbecke | falko-wuebbecke.de
ドルトムントにある巨大なコンテンポラリースタイルのおしゃれなダイニング (白い壁、スレートの床、両方向型暖炉、木材の暖炉まわり、グレーの床) の写真
ドルトムントにある巨大なコンテンポラリースタイルのおしゃれなダイニング (白い壁、スレートの床、両方向型暖炉、木材の暖炉まわり、グレーの床) の写真
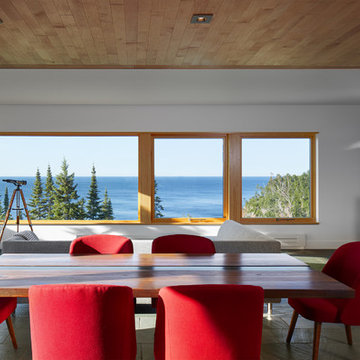
Designed by Dale Mulfinger, Jody McGuire
This new lake home takes advantage of the stunning landscape of Lake Superior. The compact floor plans minimize the site impact. The expressive building form blends the structure into the language of the cliff. The home provides a serene perch to view not only the big lake, but also to look back into the North Shore. With triple pane windows and careful details, this house surpasses the airtightness criteria set by the international Passive House Association, to keep life cozy on the North Shore all year round.
Construction by Dale Torgersen
Photography by Corey Gaffer
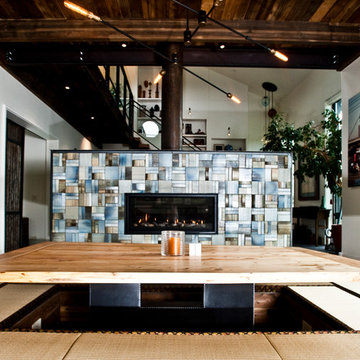
Custom Home Build by Penny Lane Home Builders;
Photography Lynn Donaldson. Architect: Chicago based Cathy Osika
他の地域にある高級な中くらいなコンテンポラリースタイルのおしゃれなダイニングキッチン (白い壁、畳、両方向型暖炉、タイルの暖炉まわり、ベージュの床) の写真
他の地域にある高級な中くらいなコンテンポラリースタイルのおしゃれなダイニングキッチン (白い壁、畳、両方向型暖炉、タイルの暖炉まわり、ベージュの床) の写真
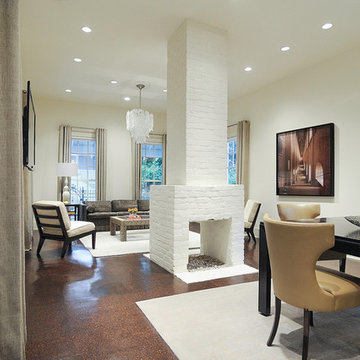
This space was originally part of a two room c1890 house with a central fireplace. The home was completely gutted and re-designed, using the original fireplace that now floats on it's own in the middle of a large open space.
Photo: Lee Lormand
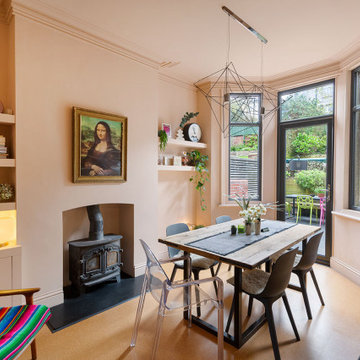
A colour blocked dining space combing the original features of the house with contemporary styling.
他の地域にあるお手頃価格の中くらいなトラディショナルスタイルのおしゃれなダイニングキッチン (ピンクの壁、コルクフローリング、薪ストーブ、漆喰の暖炉まわり、茶色い床) の写真
他の地域にあるお手頃価格の中くらいなトラディショナルスタイルのおしゃれなダイニングキッチン (ピンクの壁、コルクフローリング、薪ストーブ、漆喰の暖炉まわり、茶色い床) の写真
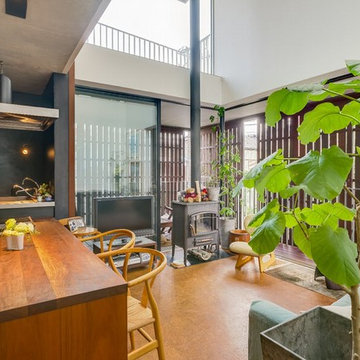
「バルコニーとつながるリビング」
ウンベラータもハート型の葉っぱはインテリアのポイントになっていますね。30年以上のYチェアーやコルチェーアーとオリジナルデザインのテーブルはウオールナット(胡桃)の縦剥ぎ集製材(普通はヨコも継いでいますが、こちらは縦だけ継いでいるタイプ)。
リビングの開口部はL型に開けられてバルコニーと繋がります。
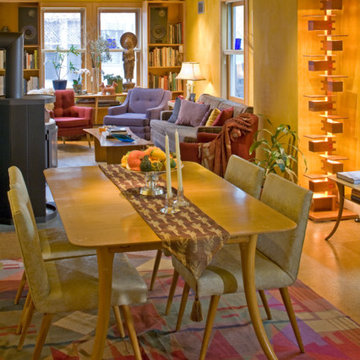
他の地域にある小さなミッドセンチュリースタイルのおしゃれなLDK (黄色い壁、薪ストーブ、コルクフローリング、石材の暖炉まわり、茶色い床) の写真
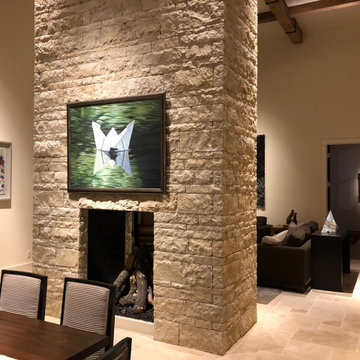
Modern Dining & Living Room Accent Lighting
This new construction modern style residence is located in a Mid-Town Tulsa neighborhood. The dining/living room has 18-foot ceilings with beautiful, aged wooden beams, and a textural stone fireplace as a wall divider between the two rooms. The owners have a wonderful art collection with clean simple modern furniture accents in both rooms.
My lighting approach was to reflected light off the art, stone texture fireplace and aged wooden beams to fill the rooms with light. With the high ceiling, it is best to specify a 15-watt LED adjustable recess fixture. As shown in the images, this type of fixture allows me to aim a specific beam diameter to accent various sizes of art and architectural details.
The color of light is important! For this project the art consultant requested a warm color temperature. I suggested a 3000-kelvin temperature with a high-color rendering index number that intensifies the color of the art. This color of light resembles a typical non-LED light used in table lamps.
After aiming all the lighting, the owner said this lighting project was his best experience he'd had working with a lighting designer. The outcome of the lighting complimented his esthetics as he hoped it would!
Client: DES, Rogers, AR https://www.des3s.com/
Lighting Designer: John Rogers
under the employ of DES
Architect/Builder: Mike Dankbar https://www.mrdankbar.com
Interior Designer: Carolyn Fielder Nierenberg carolyn@cdatulsa.com
CAMPBELL DESIGN ASSOCIATES https://www.cdatulsa.com
Photographer: John Rogers
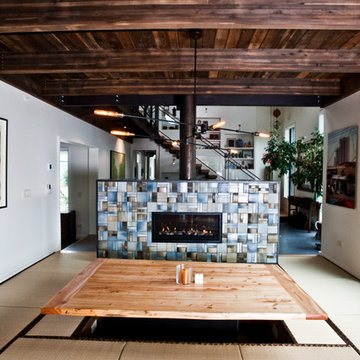
Custom Home Build by Penny Lane Home Builders;
Photography Lynn Donaldson. Architect: Chicago based Cathy Osika
他の地域にある高級な中くらいなコンテンポラリースタイルのおしゃれなダイニングキッチン (白い壁、畳、両方向型暖炉、タイルの暖炉まわり、ベージュの床) の写真
他の地域にある高級な中くらいなコンテンポラリースタイルのおしゃれなダイニングキッチン (白い壁、畳、両方向型暖炉、タイルの暖炉まわり、ベージュの床) の写真
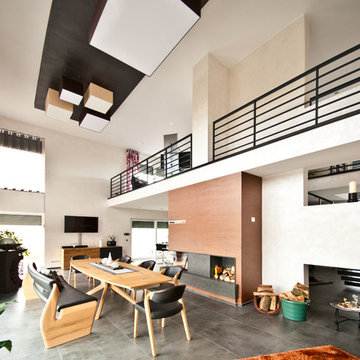
Deckenleuchte mit LED Technik und Hochwertigen Stoffleuchten in höchsten Qualitätsstandard aus eigener Herstellung.
Länge 5,80m x 1,20m
Besonderheit: Konstruktion ist mit Designputz versehen.
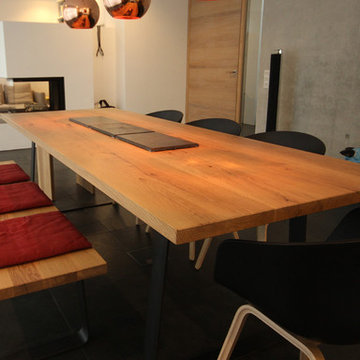
Eichentisch mit Flachstahl mit den Maßen (L x B x H): ca. 2600 x 1000 x 790
ミュンヘンにあるお手頃価格の広いコンテンポラリースタイルのおしゃれなLDK (グレーの壁、スレートの床、薪ストーブ、漆喰の暖炉まわり) の写真
ミュンヘンにあるお手頃価格の広いコンテンポラリースタイルのおしゃれなLDK (グレーの壁、スレートの床、薪ストーブ、漆喰の暖炉まわり) の写真
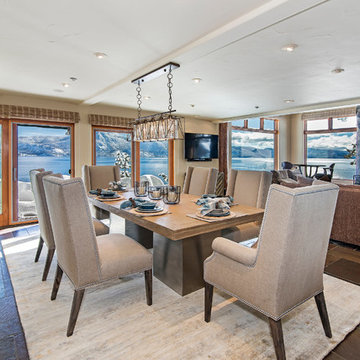
Combining Wood and Metal give a wonder visual appeal
他の地域にある高級な中くらいなトランジショナルスタイルのおしゃれなLDK (ベージュの壁、スレートの床、薪ストーブ、石材の暖炉まわり) の写真
他の地域にある高級な中くらいなトランジショナルスタイルのおしゃれなLDK (ベージュの壁、スレートの床、薪ストーブ、石材の暖炉まわり) の写真
ダイニング (両方向型暖炉、薪ストーブ、コルクフローリング、スレートの床、畳) の写真
1

