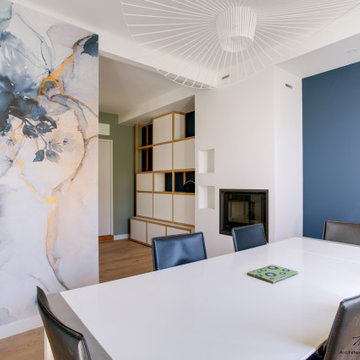小さな、中くらいなダイニング (標準型暖炉、壁紙) の写真
絞り込み:
資材コスト
並び替え:今日の人気順
写真 1〜20 枚目(全 167 枚)
1/5

For the Richmond Symphony Showhouse in 2018. This room was designed by David Barden Designs, photographed by Ansel Olsen. The Mural is "Bel Aire" in the "Emerald" colorway. Installed above a chair rail that was painted to match.
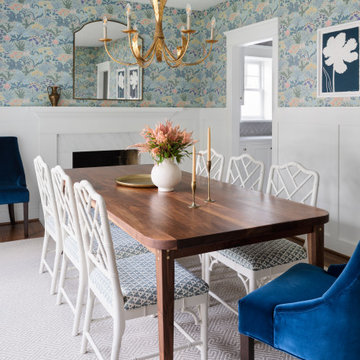
ワシントンD.C.にある中くらいなトラディショナルスタイルのおしゃれな独立型ダイニング (無垢フローリング、標準型暖炉、石材の暖炉まわり、壁紙) の写真

Дизайнер характеризует стиль этой квартиры как романтичная эклектика: «Здесь совмещены разные времена (старая и новая мебель), советское прошлое и настоящее, уральский колорит и европейская классика. Мне хотелось сделать этот проект с уральским акцентом».
На книжном стеллаже — скульптура-часы «Хозяйка Медной горы и Данила Мастер», каслинское литьё.

ボストンにあるラグジュアリーな中くらいなトランジショナルスタイルのおしゃれなLDK (白い壁、濃色無垢フローリング、標準型暖炉、石材の暖炉まわり、茶色い床、折り上げ天井、壁紙) の写真

ポートランドにある高級な中くらいなコンテンポラリースタイルのおしゃれなダイニング (ラミネートの床、タイルの暖炉まわり、茶色い床、白い壁、標準型暖炉、表し梁、壁紙) の写真
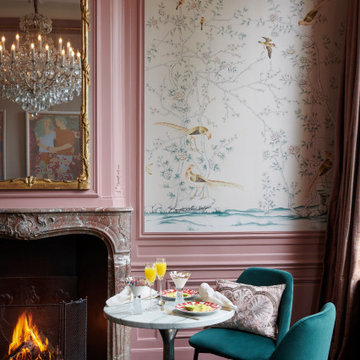
アムステルダムにある中くらいなトラディショナルスタイルのおしゃれなダイニング (ピンクの壁、濃色無垢フローリング、標準型暖炉、石材の暖炉まわり、黒い床、壁紙) の写真

AMÉNAGEMENT D’UNE PIÈCE DE VIE
Pour ce projet, mes clients souhaitaient une ambiance douce et épurée inspirée des grands horizons maritimes avec une tonalité naturelle.
Le point de départ étant le canapé à conserver, nous avons commencé par mieux définir les espaces de vie tout en intégrant un piano et un espace lecture.
Ainsi, la salle à manger se trouve naturellement près de la cuisine qui peut être isolée par une double cloison verrière coulissante. La généreuse table en chêne est accompagnée de différentes assises en velours vert foncé. Une console marque la séparation avec le salon qui occupe tout l’espace restant. Le canapé est positionné en ilôt afin de faciliter la circulation et rendre l’espace encore plus aéré. Le piano s’appuie contre un mur entre les deux fenêtres près du coin lecture.
La cheminée gagne un insert et son manteau est mis en valeur par la couleur douce des murs et les moulures au plafond.
Les murs sont peints d’un vert pastel très doux auquel on a ajouté un sous bassement mouluré. Afin de créer une jolie perspective, le mur du fond de cette pièce en longueur est recouvert d’un papier peint effet papier déchiré évoquant tout autant la mer que des collines, pour un effet nature reprenant les couleurs du projet.
Enfin, l’ensemble est mis en lumière sans éblouir par un jeu d’appliques rondes blanches et dorées.
Crédit photos: Caroline GASCH
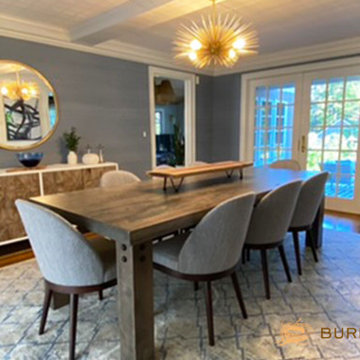
The dining room already had a beamed ceiling with painted vintage embossed wallpaper. We added this beautiful vinyl to the walls in a slate blue with modern trellis pattern that suited both the homeowner's tastes. It's washable and adds a perfect sheen to lend a little formality.
The trim was given a fresh coat of paint and the fireplace accented in Benjamin Moore's Coventry Grey. A sputnik pendant adds a touch of mid-century glam, juxtaposing the rustic table. The dining table was commissioned locally of reclaimed barnwood. The chairs are of navy tweed, a durable fabric to withstand many family dinners for years to come. A buffet was added to use as a serveboard, as well as provide additional storage. The rug is a durable poly that will withstand spills better than wool.
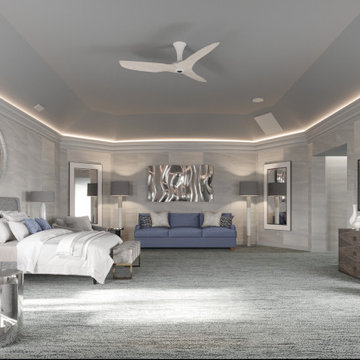
We included new furnishings in this home’s main levels transitional space. New art & furnishings as well as unique artifacts such as the foyers sculptural pieces. In the living room we included unique furnishings such as the velvet swivel chairs with metal backs, the new grey modular sectional, new occasional tables, as well as the dark velvet fixed curtains. The office redesign includes a custom paneled ceiling wallpaper as well as a bold two-piece black forest marble desk and other essentials. The dining room started as a blank canvas until we included a new glass dining table, acrylic chairs as well as a cowhide rug to serve as an anchor to the rooms clean open feel. The walls were all painted with Benjamin Moore’s 2134-60 Whitestone in flat finish.
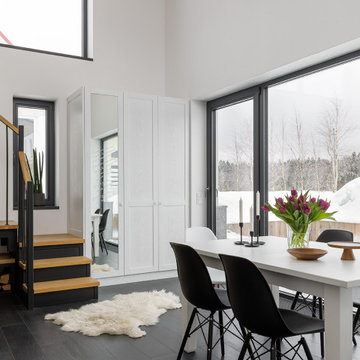
サンクトペテルブルクにある中くらいな北欧スタイルのおしゃれなLDK (白い壁、磁器タイルの床、標準型暖炉、金属の暖炉まわり、黒い床、表し梁、壁紙) の写真
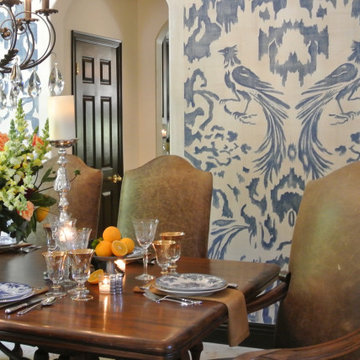
Most think the wall treatment is paper however it is actually a painted mural inspired by a small swatch of antique Fortuny silk fabric that the artists and I needed to imagine perhaps the full repeat could have been. This mural is absolutely one-of-a-kind and finished with a linen texture.
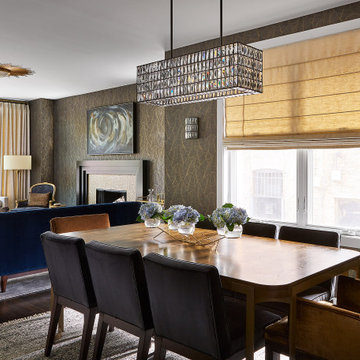
An inviting living/dining space adorned with a black and gold leaf wall covering.
シカゴにある高級な中くらいなトランジショナルスタイルのおしゃれなLDK (黒い壁、濃色無垢フローリング、標準型暖炉、タイルの暖炉まわり、茶色い床、壁紙) の写真
シカゴにある高級な中くらいなトランジショナルスタイルのおしゃれなLDK (黒い壁、濃色無垢フローリング、標準型暖炉、タイルの暖炉まわり、茶色い床、壁紙) の写真
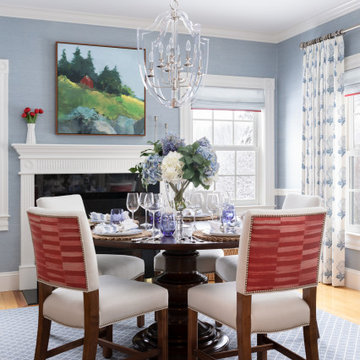
Our clients, a couple in their early 40s with 3 young kids, bought their 1990s Colonial Revival style home about 8 years earlier and have been tackling updates to the home and property ever since.
Both the husband and wife grew up on the Maine coast before settling permanently in New Hampshire, so their love of blues, grays, and a simple New England aesthetic came as no surprise. But while the wife longed for a few pops of color, the husband was definitely a little suspect of pattern and richer hues. We created a space that evoked both warmth and serenity, with a little bit of New England preppy style.
We employed sky blue grasscloth, a traditional-with-a-twist lucite chandelier, and a fresh drapes + Roman shade combination for semi-formal style.

Мебель, в основном, старинная. «Вся квартира была полностью заставлена мебелью и антиквариатом, — рассказывает дизайнер. — Она хранила в себе 59 лет жизни разных поколений этой семьи, и было ощущение, что из нее ничего и никогда не выбрасывали. Около двух месяцев из квартиры выносили, вывозили и раздавали все, что можно, но и осталось немало. Поэтому значительная часть мебели в проекте пришла по наследству. Также часть мебели перекочевала из предыдущей квартиры хозяев. К примеру, круглый стол со стульями, который подарили заказчикам родители хозяйки».
На стене: Елена Руфова. «Цветы», 2005. Гуашь.
На жардиньерке: Ваза для цветов Abhika в виде женской головы. Сицилийская керамика.
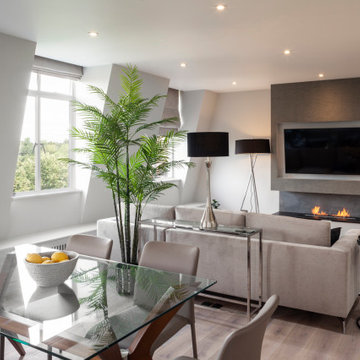
ロンドンにある高級な小さなコンテンポラリースタイルのおしゃれなダイニング (朝食スペース、グレーの壁、淡色無垢フローリング、標準型暖炉、石材の暖炉まわり、グレーの床、壁紙) の写真
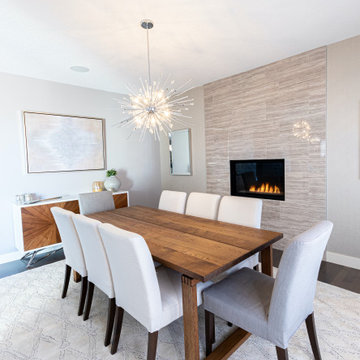
In this project, we completely refurnished the main floor. Our clients recently moved into this beautiful home but they quickly felt the house didn't reflect their style and personalities. They hired us to redesign the layout of the main floor as the flow wasn't functional and they weren't using all the spaces. We also worked one on one with the client refurnishing their main floor which consisted of the entry, living room, dining room, seating area, and kitchen. We added all new decorative lighting, furniture, wall finishes, and decor. The main floor is an open concept so it was important that all the finishes were cohesive. The colour palette is warm neutrals with teal accents and chrome finishes. The clients wanted an elegant, timeless, and inviting home; this home is now the elegant jewel it was meant to be and we are so happy our clients get to enjoy it for years to come!

Elegant Dining Room
サリーにあるラグジュアリーな中くらいなトラディショナルスタイルのおしゃれな独立型ダイニング (黄色い壁、濃色無垢フローリング、標準型暖炉、石材の暖炉まわり、茶色い床、壁紙) の写真
サリーにあるラグジュアリーな中くらいなトラディショナルスタイルのおしゃれな独立型ダイニング (黄色い壁、濃色無垢フローリング、標準型暖炉、石材の暖炉まわり、茶色い床、壁紙) の写真
小さな、中くらいなダイニング (標準型暖炉、壁紙) の写真
1


