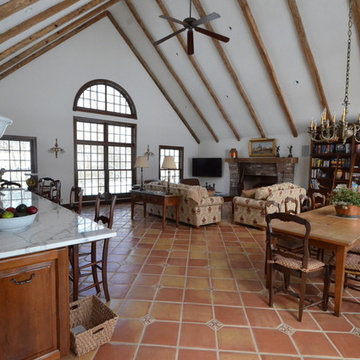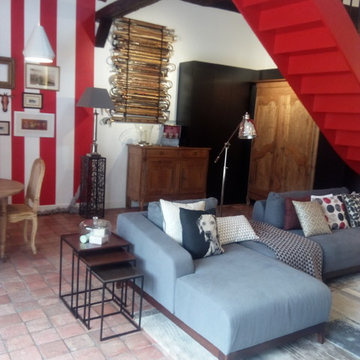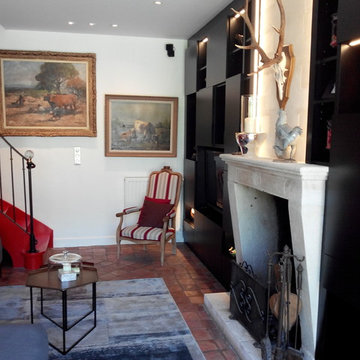ダイニング (標準型暖炉、ピンクの床、赤い床) の写真
絞り込み:
資材コスト
並び替え:今日の人気順
写真 21〜40 枚目(全 71 枚)
1/4
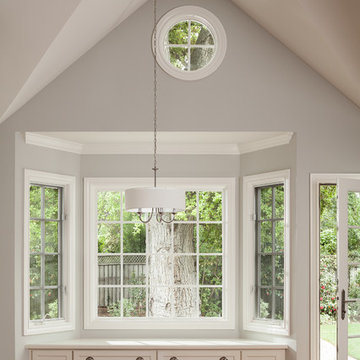
Located in the heart of Menlo Park, in one of the most prestigious neighborhoods, this residence is a true eye candy. The couple purchased this home and wanted to renovate before moving in. That is how they came to TBS. The idea was to create warm and cozy yet very specious and functional kitchen/dining and family room area, renovate and upgrade master bathroom with another powder room and finish with whole house repainting.
TBS designers were inspired with family’s way of spending time together and entertaining. Taking their vision and desires into consideration house was transformed the way homeowners have imagined it would be.
Bringing in high quality custom materials., tailoring every single corner to everyone we are sure this Menlo Park home will create many wonderful memories for family and friends.
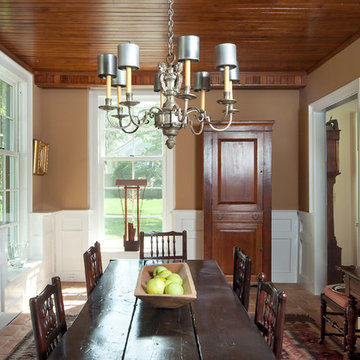
The living area of this turn of the century carriage barn was where the carriages once were parked. Saved and repaired and patched the bead board ceiling. New windows and doors and tile pavers with radiant heat were added. Door leads to second floor where grooms used to sleep over the horses below.
Aaron Thompson photographer
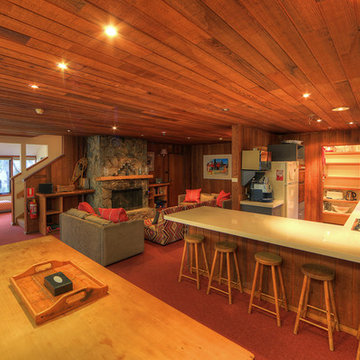
シドニーにあるお手頃価格の広いラスティックスタイルのおしゃれなダイニングキッチン (カーペット敷き、茶色い壁、標準型暖炉、石材の暖炉まわり、赤い床) の写真
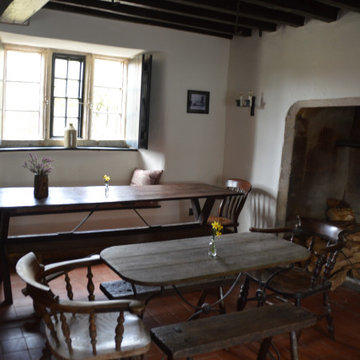
The Tap Bar at the Packhorse. I was keen that it shouldn't look "done up," but that it had merely been given a really good clean. I was thrilled when a local came in and accused us of just that! Fact was most of the plaster had been taken off, damp and electrical issues resolved and the fireplace increased back to its original size.
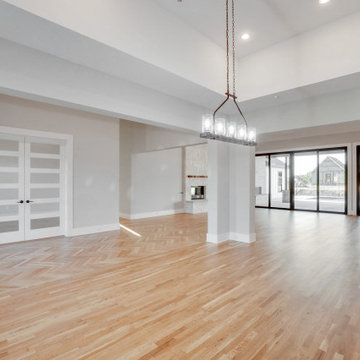
ダラスにあるラグジュアリーな広いコンテンポラリースタイルのおしゃれなLDK (白い壁、濃色無垢フローリング、標準型暖炉、レンガの暖炉まわり、赤い床、折り上げ天井) の写真
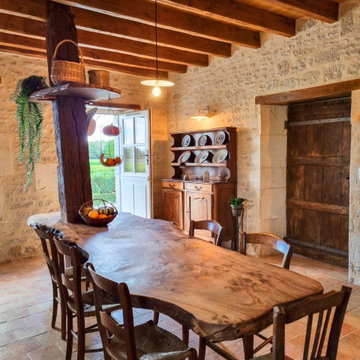
L'une des cuisines dont la table de repas est un plateau d'orme massif qui ne tient que grâce au poteau fixé entre la poutre et le sol.
パリにある高級な中くらいなカントリー風のおしゃれな独立型ダイニング (ベージュの壁、テラコッタタイルの床、標準型暖炉、積石の暖炉まわり、赤い床、表し梁) の写真
パリにある高級な中くらいなカントリー風のおしゃれな独立型ダイニング (ベージュの壁、テラコッタタイルの床、標準型暖炉、積石の暖炉まわり、赤い床、表し梁) の写真
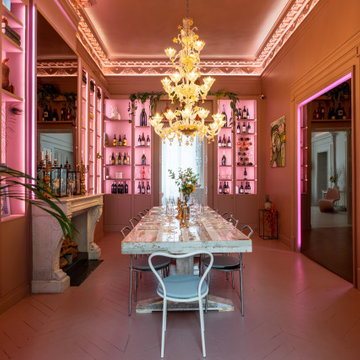
Dans la salle à manger, notre menuisier a réalisé une superbe bibliothèque murale sur mesure qui habille la cheminée en marbre et met en valeur un spectaculaire lustre en verre de Murano qui surplombe la table idéale pour orchestrer des diners.
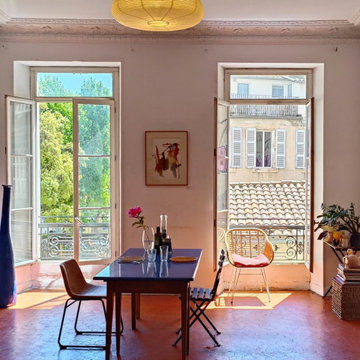
Habillage papier peint
マルセイユにあるお手頃価格の広いおしゃれなダイニング (白い壁、テラコッタタイルの床、標準型暖炉、赤い床、三角天井、壁紙) の写真
マルセイユにあるお手頃価格の広いおしゃれなダイニング (白い壁、テラコッタタイルの床、標準型暖炉、赤い床、三角天井、壁紙) の写真
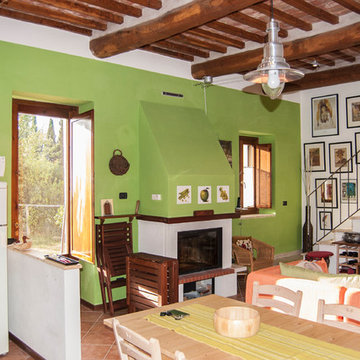
Una parete verde mela rende più ampio la spazio e si uniforma con tanti altri oggetti, già presenti in casa, dello stesso colore.
Foto: Chiara Veneri
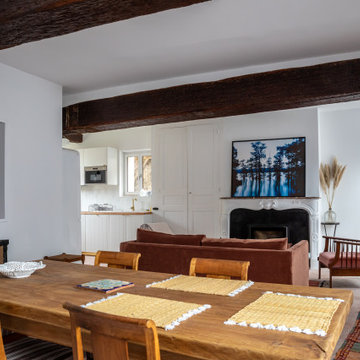
ルアーブルにある高級な中くらいなトランジショナルスタイルのおしゃれなダイニング (白い壁、テラコッタタイルの床、標準型暖炉、石材の暖炉まわり、ピンクの床、表し梁) の写真
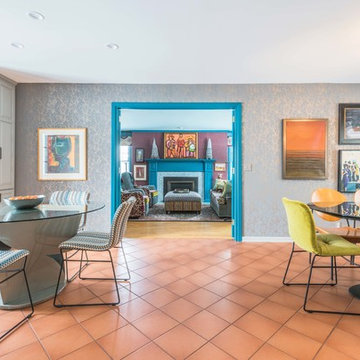
Photographer: Chuck Korpi
ミネアポリスにある広いコンテンポラリースタイルのおしゃれなダイニングキッチン (グレーの壁、テラコッタタイルの床、標準型暖炉、タイルの暖炉まわり、赤い床) の写真
ミネアポリスにある広いコンテンポラリースタイルのおしゃれなダイニングキッチン (グレーの壁、テラコッタタイルの床、標準型暖炉、タイルの暖炉まわり、赤い床) の写真
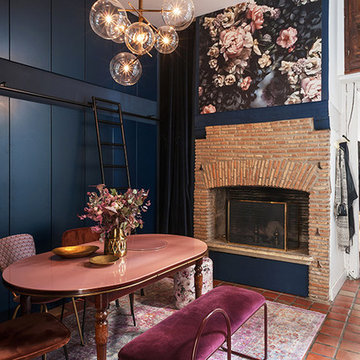
Gemain Herriau
レンヌにある高級な小さなエクレクティックスタイルのおしゃれなLDK (青い壁、テラコッタタイルの床、標準型暖炉、レンガの暖炉まわり、赤い床) の写真
レンヌにある高級な小さなエクレクティックスタイルのおしゃれなLDK (青い壁、テラコッタタイルの床、標準型暖炉、レンガの暖炉まわり、赤い床) の写真
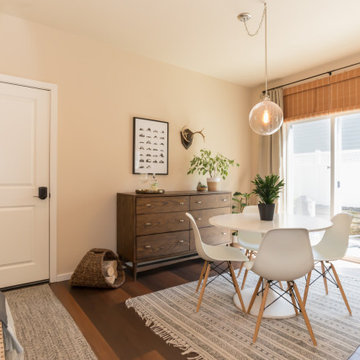
Raeburn Signature from the Modin LVP Collection: Inspired by summers at the cabin among redwoods and pines. Weathered rustic notes with deep reds and subtle grays.
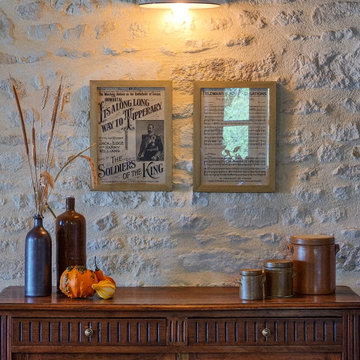
Scénographie autour du buffet.
パリにある高級な中くらいなカントリー風のおしゃれな独立型ダイニング (ベージュの壁、テラコッタタイルの床、標準型暖炉、積石の暖炉まわり、赤い床、表し梁) の写真
パリにある高級な中くらいなカントリー風のおしゃれな独立型ダイニング (ベージュの壁、テラコッタタイルの床、標準型暖炉、積石の暖炉まわり、赤い床、表し梁) の写真
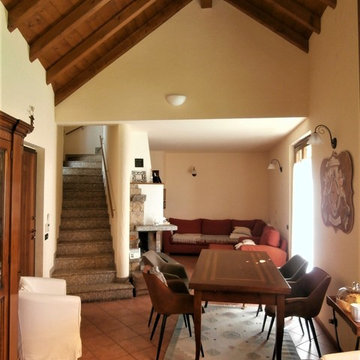
Vista della zona pranzo, del soggiorno e della scala.
La differenza di altezze della copertura è evidenziata da una travatura a vista, per la parte più alta, e da un abbassamento per quella più bassa. La scala in marmo collega il piano con il sottotetto

The clients called me on the recommendation from a neighbor of mine who had met them at a conference and learned of their need for an architect. They contacted me and after meeting to discuss their project they invited me to visit their site, not far from White Salmon in Washington State.
Initially, the couple discussed building a ‘Weekend’ retreat on their 20± acres of land. Their site was in the foothills of a range of mountains that offered views of both Mt. Adams to the North and Mt. Hood to the South. They wanted to develop a place that was ‘cabin-like’ but with a degree of refinement to it and take advantage of the primary views to the north, south and west. They also wanted to have a strong connection to their immediate outdoors.
Before long my clients came to the conclusion that they no longer perceived this as simply a weekend retreat but were now interested in making this their primary residence. With this new focus we concentrated on keeping the refined cabin approach but needed to add some additional functions and square feet to the original program.
They wanted to downsize from their current 3,500± SF city residence to a more modest 2,000 – 2,500 SF space. They desired a singular open Living, Dining and Kitchen area but needed to have a separate room for their television and upright piano. They were empty nesters and wanted only two bedrooms and decided that they would have two ‘Master’ bedrooms, one on the lower floor and the other on the upper floor (they planned to build additional ‘Guest’ cabins to accommodate others in the near future). The original scheme for the weekend retreat was only one floor with the second bedroom tucked away on the north side of the house next to the breezeway opposite of the carport.
Another consideration that we had to resolve was that the particular location that was deemed the best building site had diametrically opposed advantages and disadvantages. The views and primary solar orientations were also the source of the prevailing winds, out of the Southwest.
The resolve was to provide a semi-circular low-profile earth berm on the south/southwest side of the structure to serve as a wind-foil directing the strongest breezes up and over the structure. Because our selected site was in a saddle of land that then sloped off to the south/southwest the combination of the earth berm and the sloping hill would effectively created a ‘nestled’ form allowing the winds rushing up the hillside to shoot over most of the house. This allowed me to keep the favorable orientation to both the views and sun without being completely compromised by the winds.
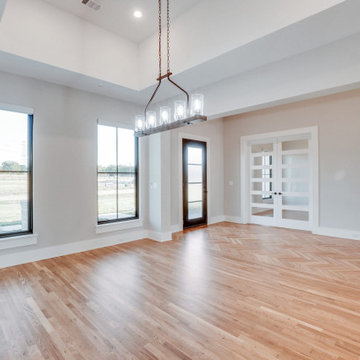
ダラスにあるラグジュアリーな広いコンテンポラリースタイルのおしゃれなLDK (白い壁、濃色無垢フローリング、赤い床、折り上げ天井、標準型暖炉、レンガの暖炉まわり) の写真
ダイニング (標準型暖炉、ピンクの床、赤い床) の写真
2
