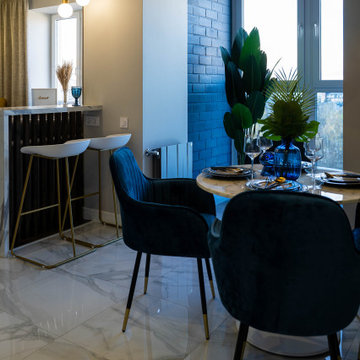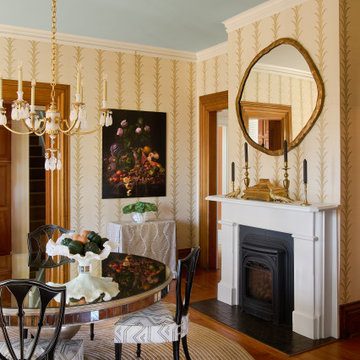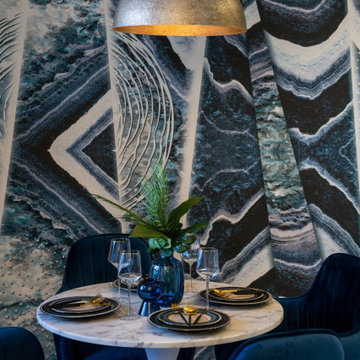ダイニングキッチン (標準型暖炉、茶色い床、白い床、壁紙) の写真
絞り込み:
資材コスト
並び替え:今日の人気順
写真 1〜20 枚目(全 29 枚)
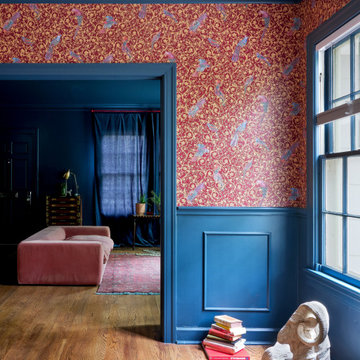
Plastered ram object as art with book stacks for play in scale. Versace Home bird wallpaper complements Farrow and Ball Hague blue accents and pink and red furniture. Old painted windows match the trim, wainscoting and walls.
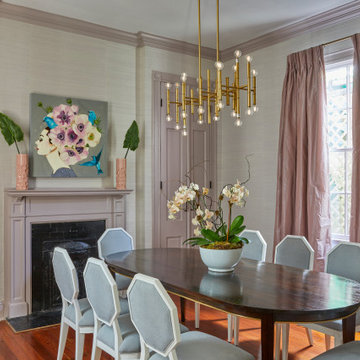
ニューオリンズにある中くらいなトランジショナルスタイルのおしゃれなダイニングキッチン (グレーの壁、無垢フローリング、標準型暖炉、タイルの暖炉まわり、茶色い床、壁紙) の写真
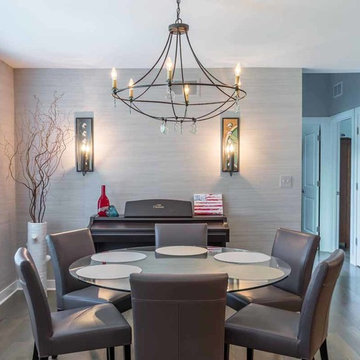
This family of 5 was quickly out-growing their 1,220sf ranch home on a beautiful corner lot. Rather than adding a 2nd floor, the decision was made to extend the existing ranch plan into the back yard, adding a new 2-car garage below the new space - for a new total of 2,520sf. With a previous addition of a 1-car garage and a small kitchen removed, a large addition was added for Master Bedroom Suite, a 4th bedroom, hall bath, and a completely remodeled living, dining and new Kitchen, open to large new Family Room. The new lower level includes the new Garage and Mudroom. The existing fireplace and chimney remain - with beautifully exposed brick. The homeowners love contemporary design, and finished the home with a gorgeous mix of color, pattern and materials.
The project was completed in 2011. Unfortunately, 2 years later, they suffered a massive house fire. The house was then rebuilt again, using the same plans and finishes as the original build, adding only a secondary laundry closet on the main level.
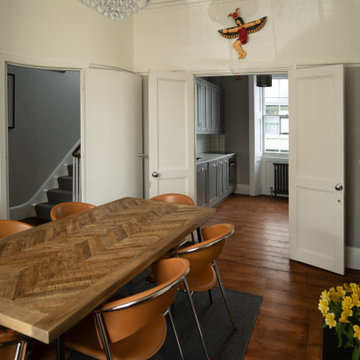
This dining room was part of a whole-house renovation located in Tunbridge Wells. It leads onto a bespoke shaker-style kitchen finished with chrome ironmongery and a white marble worktop.

Faux Fireplace found at Antique store
ワシントンD.C.にある高級な広いエクレクティックスタイルのおしゃれなダイニングキッチン (白い壁、濃色無垢フローリング、表し梁、壁紙、標準型暖炉、茶色い床) の写真
ワシントンD.C.にある高級な広いエクレクティックスタイルのおしゃれなダイニングキッチン (白い壁、濃色無垢フローリング、表し梁、壁紙、標準型暖炉、茶色い床) の写真
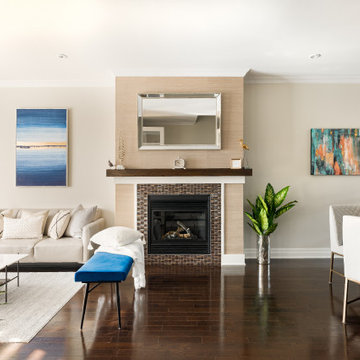
モントリオールにあるお手頃価格の中くらいなトランジショナルスタイルのおしゃれなダイニングキッチン (ベージュの壁、濃色無垢フローリング、タイルの暖炉まわり、茶色い床、壁紙、標準型暖炉) の写真
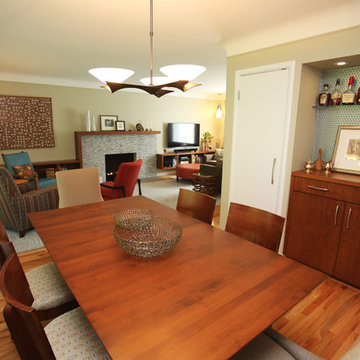
The open floor plan of the dining room and living room add to the Mid Century Modern feel. This nook allowed for a space-saving, built-in bar/buffet with foil wallpaper. New lighting by Hubbardton Forge is both sculptural and functional.
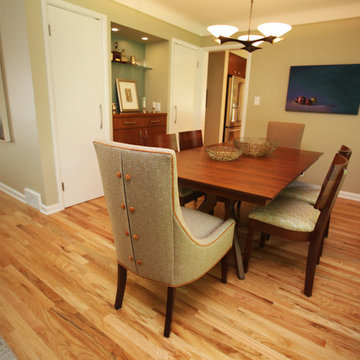
This existing nook was redesigned into a bar/buffet for the open dining room. New lighting by Hubbardton Forge is both sculptural and functional. Custom upholstery on the host chairs has unique detailing.
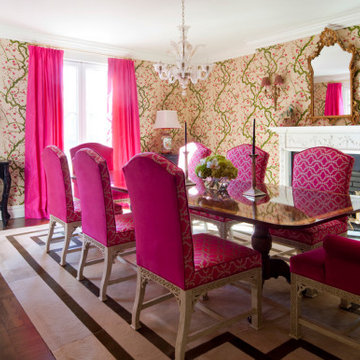
チャールストンにある中くらいなトランジショナルスタイルのおしゃれなダイニングキッチン (マルチカラーの壁、濃色無垢フローリング、標準型暖炉、木材の暖炉まわり、茶色い床、壁紙) の写真
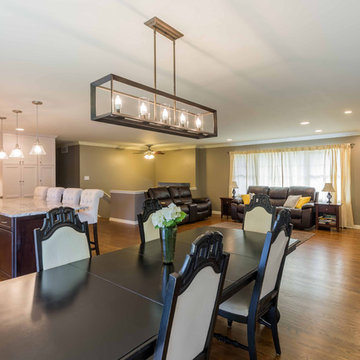
シカゴにある高級な中くらいなトランジショナルスタイルのおしゃれなダイニング (グレーの壁、無垢フローリング、標準型暖炉、コンクリートの暖炉まわり、茶色い床、クロスの天井、壁紙、白い天井) の写真
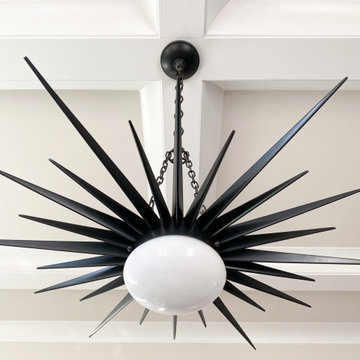
Faux Fireplace found at Antique store
ワシントンD.C.にある高級な巨大なエクレクティックスタイルのおしゃれなダイニングキッチン (白い壁、濃色無垢フローリング、標準型暖炉、茶色い床、表し梁、壁紙) の写真
ワシントンD.C.にある高級な巨大なエクレクティックスタイルのおしゃれなダイニングキッチン (白い壁、濃色無垢フローリング、標準型暖炉、茶色い床、表し梁、壁紙) の写真
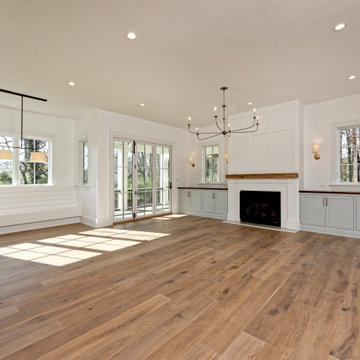
A return to vintage European Design. These beautiful classic and refined floors are crafted out of French White Oak, a premier hardwood species that has been used for everything from flooring to shipbuilding over the centuries due to its stability.
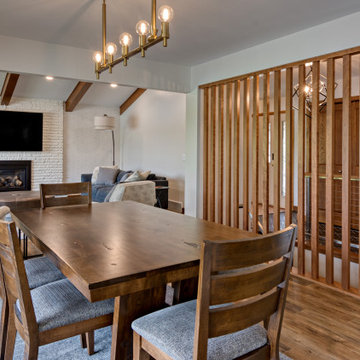
Mid-Century modern dining room with custom Cherry wood slat wall, Oak beams in living room.
ミネアポリスにある高級な中くらいなミッドセンチュリースタイルのおしゃれなダイニングキッチン (白い壁、クッションフロア、標準型暖炉、レンガの暖炉まわり、茶色い床、表し梁、壁紙) の写真
ミネアポリスにある高級な中くらいなミッドセンチュリースタイルのおしゃれなダイニングキッチン (白い壁、クッションフロア、標準型暖炉、レンガの暖炉まわり、茶色い床、表し梁、壁紙) の写真

This 6,000sf luxurious custom new construction 5-bedroom, 4-bath home combines elements of open-concept design with traditional, formal spaces, as well. Tall windows, large openings to the back yard, and clear views from room to room are abundant throughout. The 2-story entry boasts a gently curving stair, and a full view through openings to the glass-clad family room. The back stair is continuous from the basement to the finished 3rd floor / attic recreation room.
The interior is finished with the finest materials and detailing, with crown molding, coffered, tray and barrel vault ceilings, chair rail, arched openings, rounded corners, built-in niches and coves, wide halls, and 12' first floor ceilings with 10' second floor ceilings.
It sits at the end of a cul-de-sac in a wooded neighborhood, surrounded by old growth trees. The homeowners, who hail from Texas, believe that bigger is better, and this house was built to match their dreams. The brick - with stone and cast concrete accent elements - runs the full 3-stories of the home, on all sides. A paver driveway and covered patio are included, along with paver retaining wall carved into the hill, creating a secluded back yard play space for their young children.
Project photography by Kmieick Imagery.

This 6,000sf luxurious custom new construction 5-bedroom, 4-bath home combines elements of open-concept design with traditional, formal spaces, as well. Tall windows, large openings to the back yard, and clear views from room to room are abundant throughout. The 2-story entry boasts a gently curving stair, and a full view through openings to the glass-clad family room. The back stair is continuous from the basement to the finished 3rd floor / attic recreation room.
The interior is finished with the finest materials and detailing, with crown molding, coffered, tray and barrel vault ceilings, chair rail, arched openings, rounded corners, built-in niches and coves, wide halls, and 12' first floor ceilings with 10' second floor ceilings.
It sits at the end of a cul-de-sac in a wooded neighborhood, surrounded by old growth trees. The homeowners, who hail from Texas, believe that bigger is better, and this house was built to match their dreams. The brick - with stone and cast concrete accent elements - runs the full 3-stories of the home, on all sides. A paver driveway and covered patio are included, along with paver retaining wall carved into the hill, creating a secluded back yard play space for their young children.
Project photography by Kmieick Imagery.

This 6,000sf luxurious custom new construction 5-bedroom, 4-bath home combines elements of open-concept design with traditional, formal spaces, as well. Tall windows, large openings to the back yard, and clear views from room to room are abundant throughout. The 2-story entry boasts a gently curving stair, and a full view through openings to the glass-clad family room. The back stair is continuous from the basement to the finished 3rd floor / attic recreation room.
The interior is finished with the finest materials and detailing, with crown molding, coffered, tray and barrel vault ceilings, chair rail, arched openings, rounded corners, built-in niches and coves, wide halls, and 12' first floor ceilings with 10' second floor ceilings.
It sits at the end of a cul-de-sac in a wooded neighborhood, surrounded by old growth trees. The homeowners, who hail from Texas, believe that bigger is better, and this house was built to match their dreams. The brick - with stone and cast concrete accent elements - runs the full 3-stories of the home, on all sides. A paver driveway and covered patio are included, along with paver retaining wall carved into the hill, creating a secluded back yard play space for their young children.
Project photography by Kmieick Imagery.
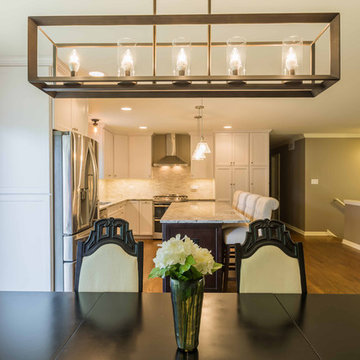
シカゴにある高級な中くらいなトランジショナルスタイルのおしゃれなダイニング (グレーの壁、無垢フローリング、標準型暖炉、コンクリートの暖炉まわり、茶色い床、クロスの天井、壁紙、白い天井) の写真
ダイニングキッチン (標準型暖炉、茶色い床、白い床、壁紙) の写真
1
