ダイニング (標準型暖炉、無垢フローリング、磁器タイルの床、畳、板張り壁) の写真
絞り込み:
資材コスト
並び替え:今日の人気順
写真 1〜20 枚目(全 26 枚)

Previously unused corner of long family room gets functional update with game table for poker/ bridge/ cocktails; abstract art complements the walls for a minimalist high style vibe.

Lodge Dining Room/Great room with vaulted log beams, wood ceiling, and wood floors. Antler chandelier over dining table. Built-in cabinets and home bar area.

Perched on a hilltop high in the Myacama mountains is a vineyard property that exists off-the-grid. This peaceful parcel is home to Cornell Vineyards, a winery known for robust cabernets and a casual ‘back to the land’ sensibility. We were tasked with designing a simple refresh of two existing buildings that dually function as a weekend house for the proprietor’s family and a platform to entertain winery guests. We had fun incorporating our client’s Asian art and antiques that are highlighted in both living areas. Paired with a mix of neutral textures and tones we set out to create a casual California style reflective of its surrounding landscape and the winery brand.

Breakfast nook next to the kitchen, coffered ceiling and white brick wall.
オースティンにある高級な広いトラディショナルスタイルのおしゃれなダイニング (朝食スペース、白い壁、無垢フローリング、標準型暖炉、レンガの暖炉まわり、茶色い床、格子天井、板張り壁) の写真
オースティンにある高級な広いトラディショナルスタイルのおしゃれなダイニング (朝食スペース、白い壁、無垢フローリング、標準型暖炉、レンガの暖炉まわり、茶色い床、格子天井、板張り壁) の写真

Elegant traditional dining room with off-white walls, hardwood flooring, custom millwork including built-in cabinetry with glass-paned arched doors and crown molding

フィラデルフィアにあるラグジュアリーな広いカントリー風のおしゃれなLDK (茶色い壁、無垢フローリング、標準型暖炉、茶色い床、表し梁、三角天井、板張り天井、板張り壁) の写真

We updated this 1907 two-story family home for re-sale. We added modern design elements and amenities while retaining the home’s original charm in the layout and key details. The aim was to optimize the value of the property for a prospective buyer, within a reasonable budget.
New French doors from kitchen and a rear bedroom open out to a new bi-level deck that allows good sight lines, functional outdoor living space, and easy access to a garden full of mature fruit trees. French doors from an upstairs bedroom open out to a private high deck overlooking the garden. The garage has been converted to a family room that opens to the garden.
The bathrooms and kitchen were remodeled the kitchen with simple, light, classic materials and contemporary lighting fixtures. New windows and skylights flood the spaces with light. Stained wood windows and doors at the kitchen pick up on the original stained wood of the other living spaces.
New redwood picture molding was created for the living room where traces in the plaster suggested that picture molding has originally been. A sweet corner window seat at the living room was restored. At a downstairs bedroom we created a new plate rail and other redwood trim matching the original at the dining room. The original dining room hutch and woodwork were restored and a new mantel built for the fireplace.
We built deep shelves into space carved out of the attic next to upstairs bedrooms and added other built-ins for character and usefulness. Storage was created in nooks throughout the house. A small room off the kitchen was set up for efficient laundry and pantry space.
We provided the future owner of the house with plans showing design possibilities for expanding the house and creating a master suite with upstairs roof dormers and a small addition downstairs. The proposed design would optimize the house for current use while respecting the original integrity of the house.
Photography: John Hayes, Open Homes Photography
https://saikleyarchitects.com/portfolio/classic-craftsman-update/
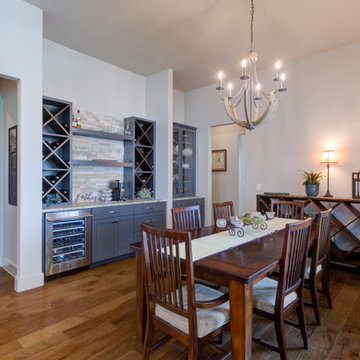
オースティンにある高級な広いトランジショナルスタイルのおしゃれなダイニングキッチン (白い壁、無垢フローリング、標準型暖炉、石材の暖炉まわり、茶色い床、板張り天井、板張り壁) の写真

Open spaces, dining room, into family room, and kitchen. With big picture windows looking out on the pool courtyard.
アトランタにある広いカントリー風のおしゃれなLDK (白い壁、無垢フローリング、標準型暖炉、木材の暖炉まわり、板張り天井、板張り壁) の写真
アトランタにある広いカントリー風のおしゃれなLDK (白い壁、無垢フローリング、標準型暖炉、木材の暖炉まわり、板張り天井、板張り壁) の写真
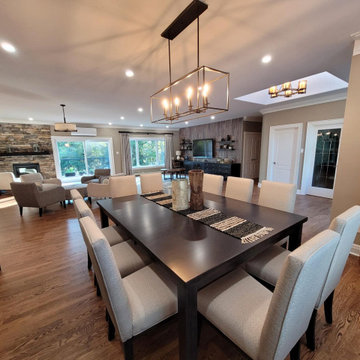
This is a renovation project where we removed all the walls on the main floor to create one large great room to maximize entertaining and family time. We where able to add a walk in pantry and separate the powder room from the laundry room as well.
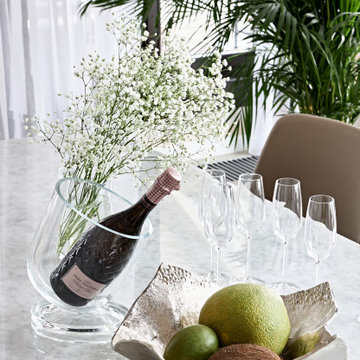
Зона обеденного стола в загородном доме
サンクトペテルブルクにあるお手頃価格の中くらいなコンテンポラリースタイルのおしゃれなダイニングキッチン (白い壁、無垢フローリング、標準型暖炉、石材の暖炉まわり、板張り天井、板張り壁) の写真
サンクトペテルブルクにあるお手頃価格の中くらいなコンテンポラリースタイルのおしゃれなダイニングキッチン (白い壁、無垢フローリング、標準型暖炉、石材の暖炉まわり、板張り天井、板張り壁) の写真
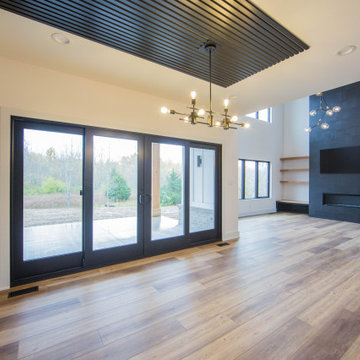
The dining room is part of the home's main living area delineated only by the modern wall and ceiling treatment and light fixture.
インディアナポリスにある高級な広いコンテンポラリースタイルのおしゃれなダイニングキッチン (白い壁、無垢フローリング、標準型暖炉、タイルの暖炉まわり、茶色い床、板張り天井、板張り壁) の写真
インディアナポリスにある高級な広いコンテンポラリースタイルのおしゃれなダイニングキッチン (白い壁、無垢フローリング、標準型暖炉、タイルの暖炉まわり、茶色い床、板張り天井、板張り壁) の写真

The focal point of this great room is the panoramic ocean and garden views. In keeping with the coastal theme, a navy and Mediterranean blue color palette was used to accentuate the views. Slip-covered sofas finish the space for easy maintenance. A large chandelier connects the living and dining space. Custom floor sconces brought in a unique take on ambient lighting.
Beach inspired art was mounted above the fireplace on the opposite wall.
Photos: Miro Dvorscak
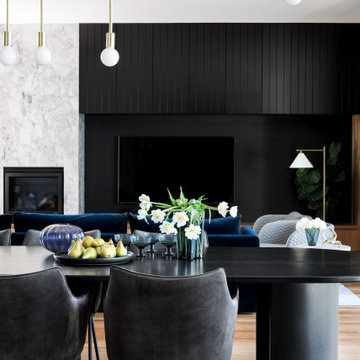
ブリスベンにある高級な巨大なコンテンポラリースタイルのおしゃれなダイニングキッチン (白い壁、無垢フローリング、標準型暖炉、石材の暖炉まわり、茶色い床、折り上げ天井、板張り壁) の写真
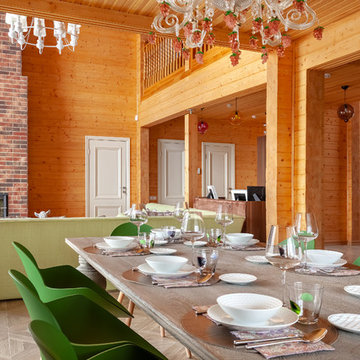
Автор проекта Шикина Ирина
Фото Данилкин Алексей
モスクワにあるエクレクティックスタイルのおしゃれなダイニングキッチン (茶色い壁、無垢フローリング、標準型暖炉、積石の暖炉まわり、ベージュの床、塗装板張りの天井、板張り壁) の写真
モスクワにあるエクレクティックスタイルのおしゃれなダイニングキッチン (茶色い壁、無垢フローリング、標準型暖炉、積石の暖炉まわり、ベージュの床、塗装板張りの天井、板張り壁) の写真
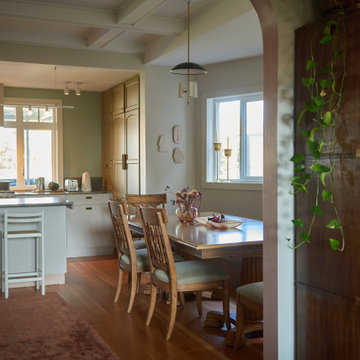
Open concept kitchen and dining room. Dining room has a bench seat area against a bay window area as well as an exposed brick fireplace. Kitchen features granite countertops and backsplash as well as a kitchen island with the same granite. Green cabinets fill in the kitchen area with a concealed panel fridge. Pendant, pot and chandelier lighting are used throughout the space to cover all lighting conditions and highlight the beautiful coffered ceiling.
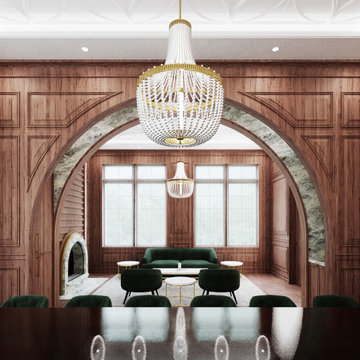
The formal living and dining rooms communicate via an arched threshold, and are clad entirely in oak paneling.
ニューヨークにあるラグジュアリーな巨大なコンテンポラリースタイルのおしゃれな独立型ダイニング (無垢フローリング、標準型暖炉、石材の暖炉まわり、折り上げ天井、板張り壁) の写真
ニューヨークにあるラグジュアリーな巨大なコンテンポラリースタイルのおしゃれな独立型ダイニング (無垢フローリング、標準型暖炉、石材の暖炉まわり、折り上げ天井、板張り壁) の写真

Our designer transformed this open-concept dining room into an elegant yet relaxed gathering space. At the heart lies a reclaimed oak dining table, its rich texture a contrast to the sleek white linen chairs. A carefully selected rug unifies the setting, while a brass chandelier adds a touch of modern luxury. The walls feature vintage Field and Stream magazine covers, lending a nod to classic Americana. The end result is a dining room where every meal feels like an occasion, but every guest feels at home.
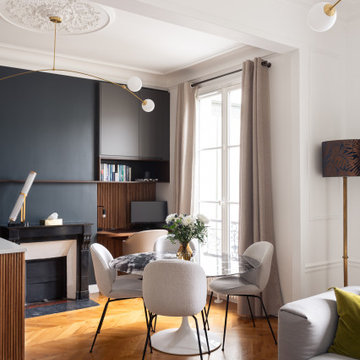
Les conduits de cheminées sont souvent perçus comme une contrainte. Nous aimons les travailler comme des atouts. Dans ce projet, ils font la transition entre deux usages.
La peinture anthracite apporte de la profondeur. L'étagère en noyer fait le lien entre les niches de la cuisine et les rangements hauts du bureau.
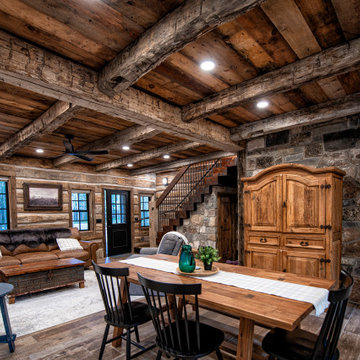
Hand-Hewn Timbers, Hand-Hewn Skins, Antique Brown Shiplap Barnwood, and Douglas Fir B-S Stair Treads
他の地域にある中くらいなラスティックスタイルのおしゃれなダイニング (茶色い壁、無垢フローリング、標準型暖炉、石材の暖炉まわり、茶色い床、板張り天井、板張り壁) の写真
他の地域にある中くらいなラスティックスタイルのおしゃれなダイニング (茶色い壁、無垢フローリング、標準型暖炉、石材の暖炉まわり、茶色い床、板張り天井、板張り壁) の写真
ダイニング (標準型暖炉、無垢フローリング、磁器タイルの床、畳、板張り壁) の写真
1