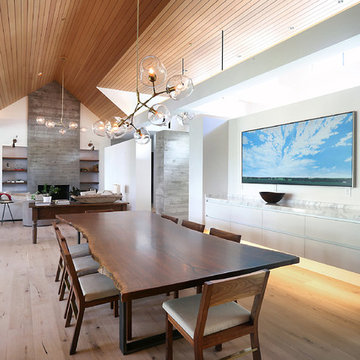中くらいなダイニング (標準型暖炉、リノリウムの床、無垢フローリング、テラコッタタイルの床) の写真
絞り込み:
資材コスト
並び替え:今日の人気順
写真 1〜20 枚目(全 2,990 枚)
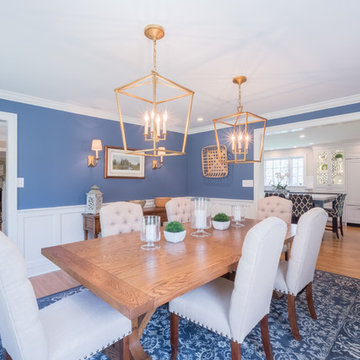
This kitchen and dining room remodel gave this transitional/traditional home a fresh and chic update. The kitchen features a black granite counters, top of the line appliances, a wet bar, a custom-built wall cabinet for storage and a place for charging electronics, and a large center island. The blue island features seating for four, lots of storage and microwave drawer. Its counter is made of two layers of Carrara marble. In the dining room, the custom-made wainscoting and fireplace surround mimic the kitchen cabinetry, providing a cohesive and modern look.
RUDLOFF Custom Builders has won Best of Houzz for Customer Service in 2014, 2015 2016 and 2017. We also were voted Best of Design in 2016, 2017 and 2018, which only 2% of professionals receive. Rudloff Custom Builders has been featured on Houzz in their Kitchen of the Week, What to Know About Using Reclaimed Wood in the Kitchen as well as included in their Bathroom WorkBook article. We are a full service, certified remodeling company that covers all of the Philadelphia suburban area. This business, like most others, developed from a friendship of young entrepreneurs who wanted to make a difference in their clients’ lives, one household at a time. This relationship between partners is much more than a friendship. Edward and Stephen Rudloff are brothers who have renovated and built custom homes together paying close attention to detail. They are carpenters by trade and understand concept and execution. RUDLOFF CUSTOM BUILDERS will provide services for you with the highest level of professionalism, quality, detail, punctuality and craftsmanship, every step of the way along our journey together.
Specializing in residential construction allows us to connect with our clients early in the design phase to ensure that every detail is captured as you imagined. One stop shopping is essentially what you will receive with RUDLOFF CUSTOM BUILDERS from design of your project to the construction of your dreams, executed by on-site project managers and skilled craftsmen. Our concept: envision our client’s ideas and make them a reality. Our mission: CREATING LIFETIME RELATIONSHIPS BUILT ON TRUST AND INTEGRITY.
Photo Credit: JMB Photoworks

Мебель, в основном, старинная. «Вся квартира была полностью заставлена мебелью и антиквариатом, — рассказывает дизайнер. — Она хранила в себе 59 лет жизни разных поколений этой семьи, и было ощущение, что из нее ничего и никогда не выбрасывали. Около двух месяцев из квартиры выносили, вывозили и раздавали все, что можно, но и осталось немало. Поэтому значительная часть мебели в проекте пришла по наследству. Также часть мебели перекочевала из предыдущей квартиры хозяев. К примеру, круглый стол со стульями, который подарили заказчикам родители хозяйки».
На стене: Елена Руфова. «Цветы», 2005. Гуашь.
На жардиньерке: Ваза для цветов Abhika в виде женской головы. Сицилийская керамика.

Old World European, Country Cottage. Three separate cottages make up this secluded village over looking a private lake in an old German, English, and French stone villa style. Hand scraped arched trusses, wide width random walnut plank flooring, distressed dark stained raised panel cabinetry, and hand carved moldings make these traditional farmhouse cottage buildings look like they have been here for 100s of years. Newly built of old materials, and old traditional building methods, including arched planked doors, leathered stone counter tops, stone entry, wrought iron straps, and metal beam straps. The Lake House is the first, a Tudor style cottage with a slate roof, 2 bedrooms, view filled living room open to the dining area, all overlooking the lake. The Carriage Home fills in when the kids come home to visit, and holds the garage for the whole idyllic village. This cottage features 2 bedrooms with on suite baths, a large open kitchen, and an warm, comfortable and inviting great room. All overlooking the lake. The third structure is the Wheel House, running a real wonderful old water wheel, and features a private suite upstairs, and a work space downstairs. All homes are slightly different in materials and color, including a few with old terra cotta roofing. Project Location: Ojai, California. Project designed by Maraya Interior Design. From their beautiful resort town of Ojai, they serve clients in Montecito, Hope Ranch, Malibu and Calabasas, across the tri-county area of Santa Barbara, Ventura and Los Angeles, south to Hidden Hills.

Dining rooms don't have to be overly formal and stuffy. We especially love the custom credenza and the Sarus Mobile
©David Lauer Photography
デンバーにある中くらいなラスティックスタイルのおしゃれなダイニングキッチン (白い壁、無垢フローリング、標準型暖炉、コンクリートの暖炉まわり) の写真
デンバーにある中くらいなラスティックスタイルのおしゃれなダイニングキッチン (白い壁、無垢フローリング、標準型暖炉、コンクリートの暖炉まわり) の写真

ボストンにある高級な中くらいなカントリー風のおしゃれなダイニングキッチン (ベージュの壁、無垢フローリング、標準型暖炉、漆喰の暖炉まわり、茶色い床) の写真

Richard Leo Johnson
Wall Color: Gray Owl - Regal Wall Satin, Latex Flat (Benjamin Moore)
Trim Color: Super White - Oil, Semi Gloss (Benjamin Moore)
Wallpaper: Trove
Chandelier: Old Plank
Wall Plaques: Lazy Susan Gazelle Horns - J Douglas
Mirror: Prescott Gold Leaf Round Mirror - Arteriors
Dining Table: Oval Dining Table - DWR
Dining Chairs: Eames Molded Plastic Wood Dowel Chairs - DWR
Dining Chairs (Captain): Antique (reupholstered)
Bar Cart: Ponce Iron Bar Cart - Arteriors
Stools: Suite NY
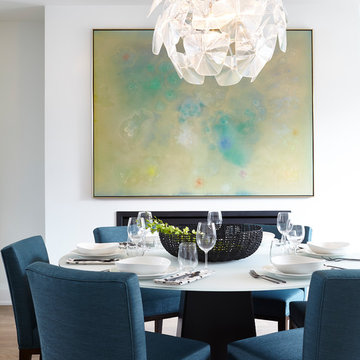
Valerie Wilcox
トロントにある高級な中くらいなコンテンポラリースタイルのおしゃれなダイニングキッチン (白い壁、無垢フローリング、標準型暖炉、金属の暖炉まわり、茶色い床) の写真
トロントにある高級な中くらいなコンテンポラリースタイルのおしゃれなダイニングキッチン (白い壁、無垢フローリング、標準型暖炉、金属の暖炉まわり、茶色い床) の写真
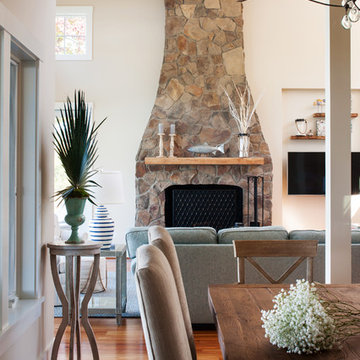
Dining room and living room.
Ansel Olsen, Photographer
リッチモンドにある高級な中くらいなカントリー風のおしゃれなLDK (ベージュの壁、無垢フローリング、標準型暖炉、石材の暖炉まわり、茶色い床) の写真
リッチモンドにある高級な中くらいなカントリー風のおしゃれなLDK (ベージュの壁、無垢フローリング、標準型暖炉、石材の暖炉まわり、茶色い床) の写真
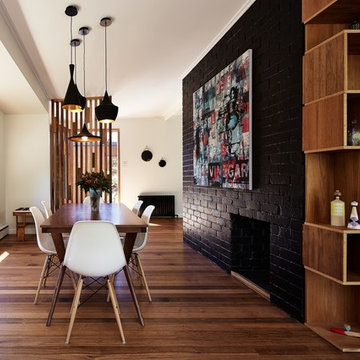
Chris Neylon Photography
メルボルンにある中くらいなコンテンポラリースタイルのおしゃれなダイニング (黒い壁、無垢フローリング、標準型暖炉、レンガの暖炉まわり) の写真
メルボルンにある中くらいなコンテンポラリースタイルのおしゃれなダイニング (黒い壁、無垢フローリング、標準型暖炉、レンガの暖炉まわり) の写真
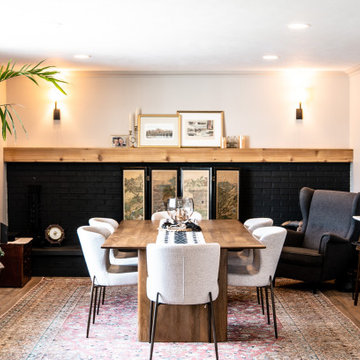
Kitchen and Bathroom remodel. This was completed by reworking the space and opening up the original kitchen and extending it into the old dining room. The space is now open concept and flows nicely from one room to the next.
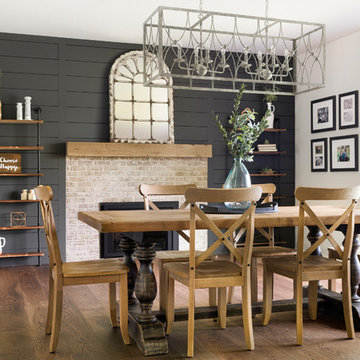
ミネアポリスにある中くらいなカントリー風のおしゃれなダイニングキッチン (黒い壁、無垢フローリング、標準型暖炉、レンガの暖炉まわり、茶色い床) の写真
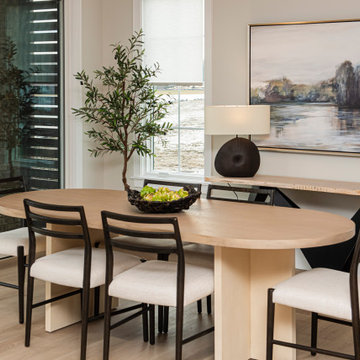
This Westfield modern farmhouse blends rustic warmth with contemporary flair. Our design features reclaimed wood accents, clean lines, and neutral palettes, offering a perfect balance of tradition and sophistication.
This dining space showcases a wooden oval-shaped table surrounded by comfortable chairs. A captivating artwork adorns the wall, serving as the focal point of this sophisticated space.
Project completed by Wendy Langston's Everything Home interior design firm, which serves Carmel, Zionsville, Fishers, Westfield, Noblesville, and Indianapolis.
For more about Everything Home, see here: https://everythinghomedesigns.com/
To learn more about this project, see here: https://everythinghomedesigns.com/portfolio/westfield-modern-farmhouse-design/
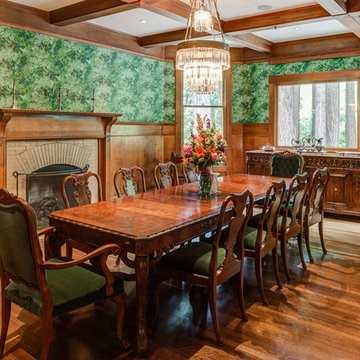
サンフランシスコにある中くらいなヴィクトリアン調のおしゃれな独立型ダイニング (緑の壁、無垢フローリング、標準型暖炉、レンガの暖炉まわり、茶色い床) の写真
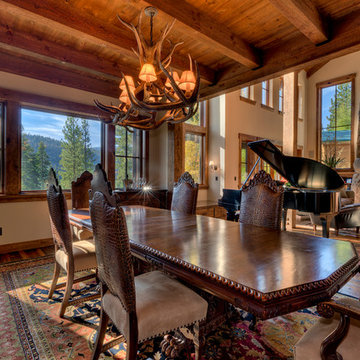
サクラメントにある高級な中くらいなラスティックスタイルのおしゃれなLDK (ベージュの壁、標準型暖炉、石材の暖炉まわり、無垢フローリング、茶色い床) の写真
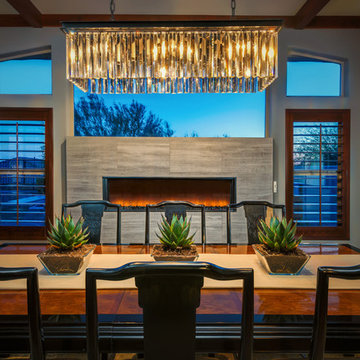
This use to be a TV room, but we converted it to the dining room. The remodeled fireplace was raised up to be viewed beyond the dining table.
Inckx
フェニックスにある高級な中くらいなコンテンポラリースタイルのおしゃれなダイニングキッチン (無垢フローリング、標準型暖炉、石材の暖炉まわり、ベージュの壁) の写真
フェニックスにある高級な中くらいなコンテンポラリースタイルのおしゃれなダイニングキッチン (無垢フローリング、標準型暖炉、石材の暖炉まわり、ベージュの壁) の写真
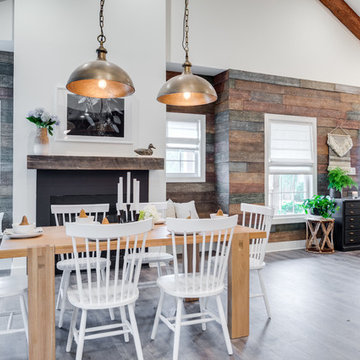
Mohawk's laminate Cottage Villa flooring with #ArmorMax finish in Cheyenne Rock Oak. Rustic dining room table with white chairs, plank walls and fireplace with pendant lights.
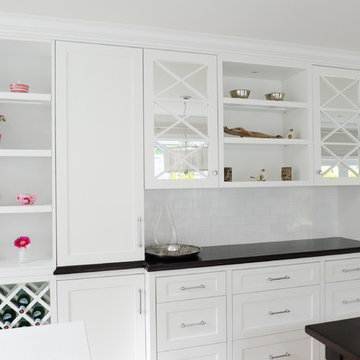
This is a hard working dining room that gets used everyday and is now a part of an open space plan. We removed the wall between the kitchen and the living room to open up the space and to bring more natural light into the space. The family hosts many gatherings including children, so the best option was to create a dining space with benches, so we could fit as many kids around the table as possible. We refinished the dining table in a dark stain to match the legs of the benches and upholstered dining chairs. A custom built-in buffet was designed to house extra plates, party platters, and glasses. It also includes a hidden charging station for iphones, iPods, and iMacs. The beautiful china was purchased in Italy during the home owner's travels.
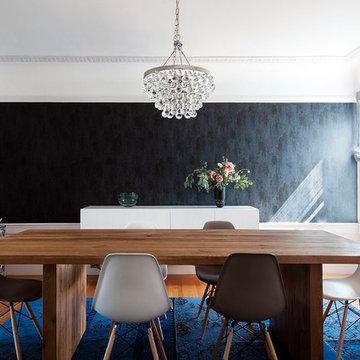
Crystal Waye Photo Design
ロサンゼルスにある高級な中くらいなトランジショナルスタイルのおしゃれな独立型ダイニング (無垢フローリング、白い壁、標準型暖炉、レンガの暖炉まわり、茶色い床) の写真
ロサンゼルスにある高級な中くらいなトランジショナルスタイルのおしゃれな独立型ダイニング (無垢フローリング、白い壁、標準型暖炉、レンガの暖炉まわり、茶色い床) の写真
中くらいなダイニング (標準型暖炉、リノリウムの床、無垢フローリング、テラコッタタイルの床) の写真
1

