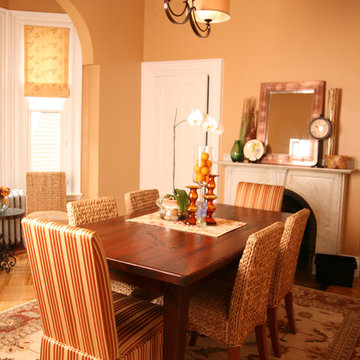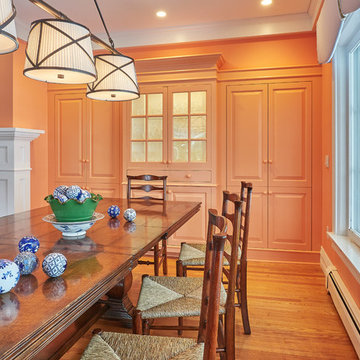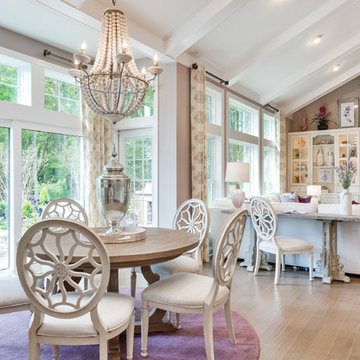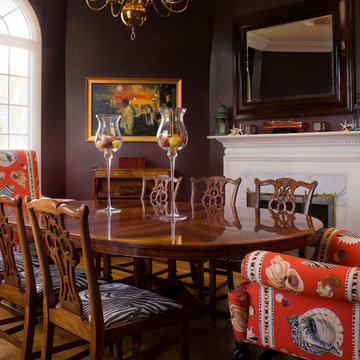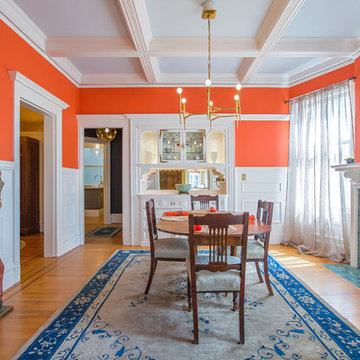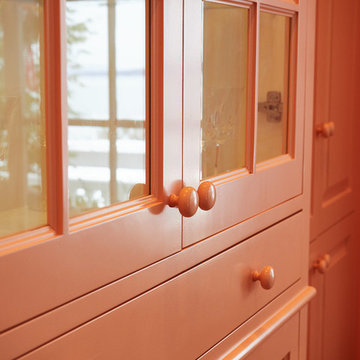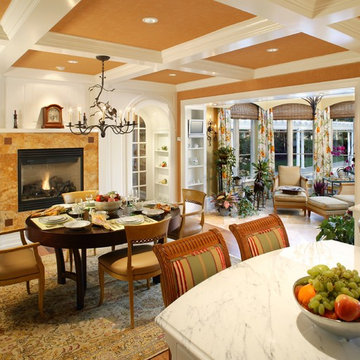ダイニング (標準型暖炉、コンクリートの床、無垢フローリング、オレンジの壁、紫の壁) の写真
絞り込み:
資材コスト
並び替え:今日の人気順
写真 1〜20 枚目(全 52 枚)
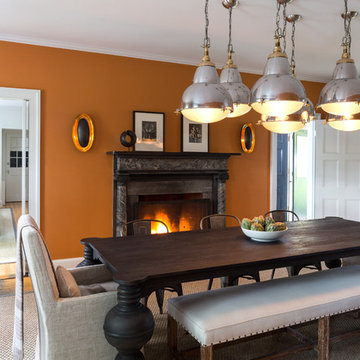
Interior Design, Interior Architecture, Custom Furniture Design, AV Design, Landscape Architecture, & Art Curation by Chango & Co.
Photography by Ball & Albanese
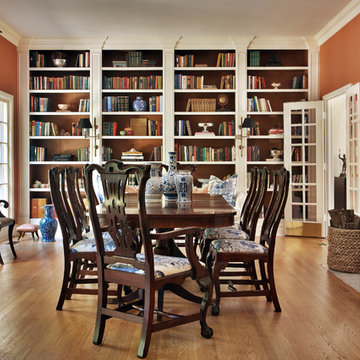
Kevin Lein Photography
ニューヨークにある広いトラディショナルスタイルのおしゃれな独立型ダイニング (オレンジの壁、無垢フローリング、標準型暖炉、タイルの暖炉まわり、茶色い床) の写真
ニューヨークにある広いトラディショナルスタイルのおしゃれな独立型ダイニング (オレンジの壁、無垢フローリング、標準型暖炉、タイルの暖炉まわり、茶色い床) の写真
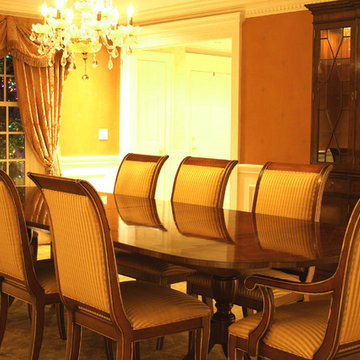
These mahogany upholstered chairs have a gold leaf trim on them.
ブリッジポートにある中くらいなトラディショナルスタイルのおしゃれな独立型ダイニング (オレンジの壁、無垢フローリング、標準型暖炉) の写真
ブリッジポートにある中くらいなトラディショナルスタイルのおしゃれな独立型ダイニング (オレンジの壁、無垢フローリング、標準型暖炉) の写真
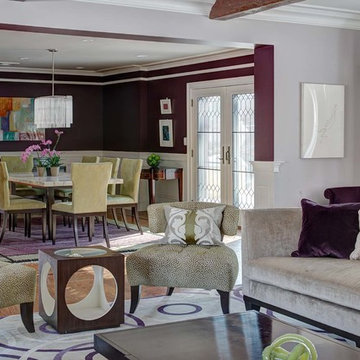
These clients, an entrepreneur and a physician with three kids, chose their Tudor home for the neighborhood, though it didn’t match their modern-transitional taste. They asked us to help them transform their into a place to play and entertain with clean lines and lively color, namely her favorites: bold purple and refreshing apple green.
Their previous layout had a stifled flow with a large sectional sofa that dominated the room, and an awkward assortment of furniture that they wanted to discard with the exception of a vintage stone dining table from her mother. The living room served as a pass through to both the family and dining rooms. The client wanted the living room to be less like a glorified hallway and become a destination. Our solution was to unify the design of this living space with the related rooms by using repetition of color and by creating usable areas for family game night, entertaining and small get togethers.
The generous proportions of the room enabled us to create three functional spaces: a game table with seating for four and adjacent pull up seating for family play; a seating area at the fireplace that accommodates a large group or small conversation; and seating at the front window that provides a view of the street (not seen in the photograph). The space went from awkward to one that is used daily for family activities and socializing.
As they were not interested in touching the existing architecture, transformations were made using new light fixtures, paint, distinctive furniture and art. The client had a strict budget but desired the highly styled look of couture design pieces with curves and movement. We accomplished this look by pairing a few distinctive couture items with inspired pieces that are budget balancers.
We combined the couture game table with more affordable chairs inspired by a classic klismos style, as one might pair Louboutins with stylish jeans. Right- and left-arm chairs with an interesting castle-like fret base detail flank windows.
To help the clients better understand the use of the color scheme, we keyed the floor plan to show how the greens and purples traveled in a balanced manner around the room and throughout the adjacent dining and family rooms. We paired apple green accents with layered hues of lavender, orchid and aubergine. Neutral taupe and ivory tones ground the bold colors.
The custom rug in ivory, aubergine, pale taupe, grey-lavender was inspired by a picture the client found, but we dramatically increased the scale of the pattern in proportion to our room size. This curvy movement is echoed in the sophisticated shapes of the furniture throughout the redesigned room—from the curved sofas to the circular cutouts in the cube end table.
At the windows the solid sateen panels with contrasting aubergine banding have the hand of silk, and are also cost conscious, creating room in the budget for the stunning custom pillows in Italian embroidered silk.
The distinctive color and shapes throughout provide the whimsy the clients' desired with the function they needed, creating an inviting living room that is now a daily destination.
Designed by KBK Interior Design
www.KBKInteriorDesign.com
Photo by Wing Wong
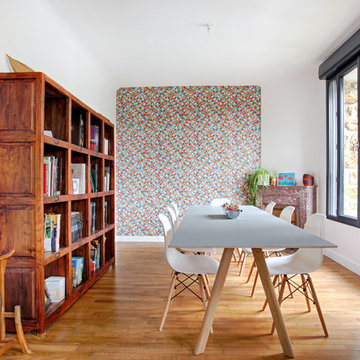
Mon oeil dans la déco
マルセイユにあるお手頃価格の中くらいなコンテンポラリースタイルのおしゃれな独立型ダイニング (オレンジの壁、標準型暖炉、石材の暖炉まわり、無垢フローリング) の写真
マルセイユにあるお手頃価格の中くらいなコンテンポラリースタイルのおしゃれな独立型ダイニング (オレンジの壁、標準型暖炉、石材の暖炉まわり、無垢フローリング) の写真
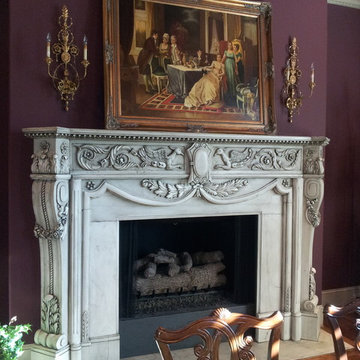
We enhanced this stunning carved fireplace with a simple black glaze. It immediately bought to life the gorgeous ornate details that were once not so obvious. Copyright © 2016 The Artists Hands
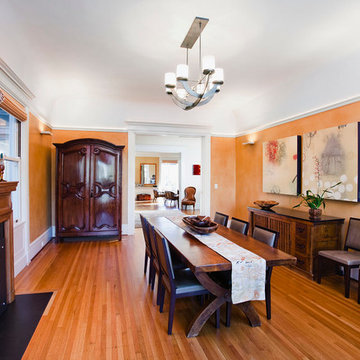
© Edward Caldwell Photography, All Rights Reserved
サンフランシスコにあるトラディショナルスタイルのおしゃれなダイニング (無垢フローリング、オレンジの壁、標準型暖炉) の写真
サンフランシスコにあるトラディショナルスタイルのおしゃれなダイニング (無垢フローリング、オレンジの壁、標準型暖炉) の写真
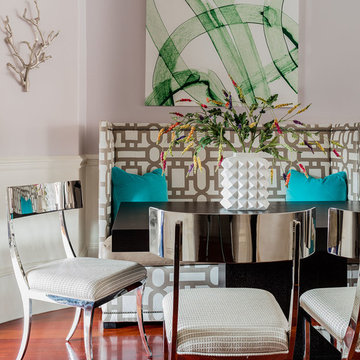
michael Lee
ボストンにある高級な中くらいなコンテンポラリースタイルのおしゃれなLDK (紫の壁、無垢フローリング、標準型暖炉、漆喰の暖炉まわり) の写真
ボストンにある高級な中くらいなコンテンポラリースタイルのおしゃれなLDK (紫の壁、無垢フローリング、標準型暖炉、漆喰の暖炉まわり) の写真
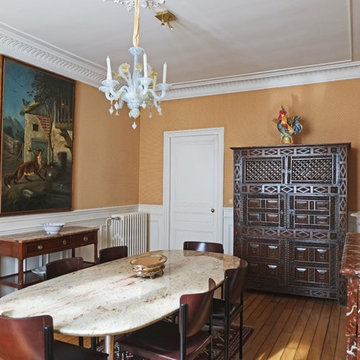
Jean-Philippe Chevreau
ニースにある高級な中くらいなトラディショナルスタイルのおしゃれな独立型ダイニング (オレンジの壁、無垢フローリング、標準型暖炉、石材の暖炉まわり) の写真
ニースにある高級な中くらいなトラディショナルスタイルのおしゃれな独立型ダイニング (オレンジの壁、無垢フローリング、標準型暖炉、石材の暖炉まわり) の写真
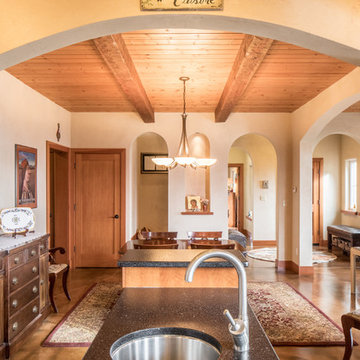
This beautiful LEED Certified Mediterranean style home rests upon a sloped hillside in a classic Pacific Northwest setting. The graceful Aging In Place design features an open floor plan and a residential elevator all packaged within traditional Mission interiors.
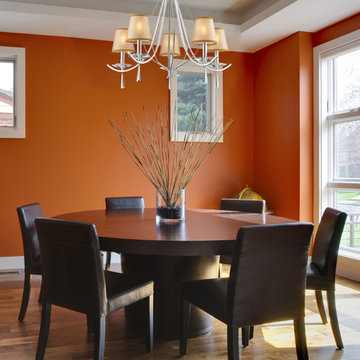
Since the company's inception, ELK Lighting has made a commitment to deliver innovative, quality product with designer appeal and conscientious value. Today, those lasting traditions endure. From our family to yours, we appreciate you choosing our product to be a part of your family. ELK - Lighting for Distinctive Homes.
Measurements and Information:
Width 25"
Height 24"
Weighs 9 pounds
5 Lights
Accommodates 60W Candelabra base bulbs (not included)
Silver Finish
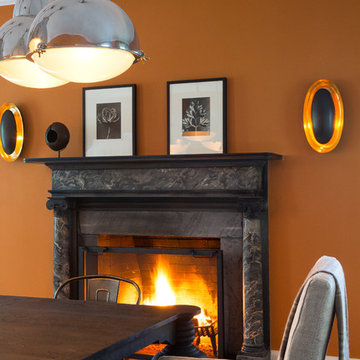
Interior Design, Interior Architecture, Custom Furniture Design, AV Design, Landscape Architecture, & Art Curation by Chango & Co.
Photography by Ball & Albanese
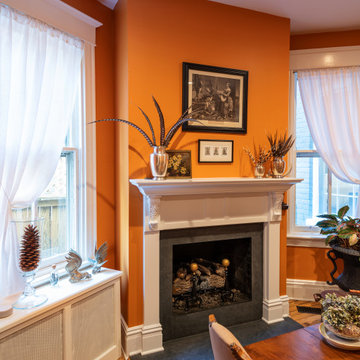
A dated and jarringly "modern" raised hearth brick fireplace dominated the dining room of this 1908 rowhouse. It was replaced by a custom fireplace mantel, gas log insert, honed Virginia Slate surround. The warm orange paint is Sherwin Williams Marigold, the trim is Benjamin Moore Simply White.
ダイニング (標準型暖炉、コンクリートの床、無垢フローリング、オレンジの壁、紫の壁) の写真
1
