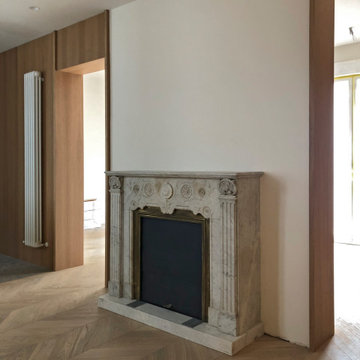ダイニング (標準型暖炉、コンクリートの床、淡色無垢フローリング、板張り壁) の写真
絞り込み:
資材コスト
並び替え:今日の人気順
写真 1〜20 枚目(全 34 枚)
1/5

Modern Dining Room in an open floor plan, sits between the Living Room, Kitchen and Outdoor Patio. The modern electric fireplace wall is finished in distressed grey plaster. Modern Dining Room Furniture in Black and white is paired with a sculptural glass chandelier.

オースティンにある高級な中くらいなラスティックスタイルのおしゃれなダイニングキッチン (茶色い壁、コンクリートの床、標準型暖炉、石材の暖炉まわり、黒い床、板張り天井、板張り壁) の写真

View of dining area and waterside
デヴォンにある高級な小さなビーチスタイルのおしゃれなダイニング (朝食スペース、白い壁、淡色無垢フローリング、標準型暖炉、石材の暖炉まわり、黄色い床、表し梁、板張り壁) の写真
デヴォンにある高級な小さなビーチスタイルのおしゃれなダイニング (朝食スペース、白い壁、淡色無垢フローリング、標準型暖炉、石材の暖炉まわり、黄色い床、表し梁、板張り壁) の写真

The living room flows directly into the dining room. A change in ceiling and wall finish provides a textural and color transition. The fireplace, clad in black Venetian Plaster, marks a central focus and a visual axis.

他の地域にあるラグジュアリーな広いコンテンポラリースタイルのおしゃれなLDK (グレーの壁、淡色無垢フローリング、標準型暖炉、コンクリートの暖炉まわり、茶色い床、三角天井、板張り壁) の写真

a mid-century dining table and chairs at the open floor plan sits adjacent custom walnut cabinetry
オレンジカウンティにある高級な中くらいなおしゃれなダイニング (白い壁、淡色無垢フローリング、標準型暖炉、石材の暖炉まわり、ベージュの床、板張り壁、白い天井) の写真
オレンジカウンティにある高級な中くらいなおしゃれなダイニング (白い壁、淡色無垢フローリング、標準型暖炉、石材の暖炉まわり、ベージュの床、板張り壁、白い天井) の写真

Custom dining room fireplace surround featuring authentic Moroccan zellige tiles. The fireplace is accented by a custom bench seat for the dining room. The surround expands to the wall to create a step which creates the new location for a home bar.
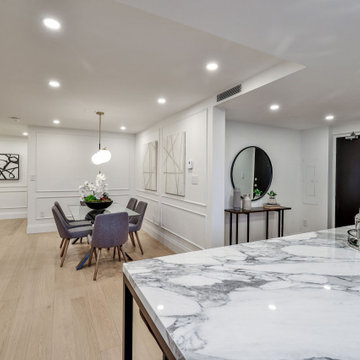
トロントにあるお手頃価格の中くらいなコンテンポラリースタイルのおしゃれなLDK (白い壁、淡色無垢フローリング、標準型暖炉、コンクリートの暖炉まわり、ベージュの床、板張り壁) の写真
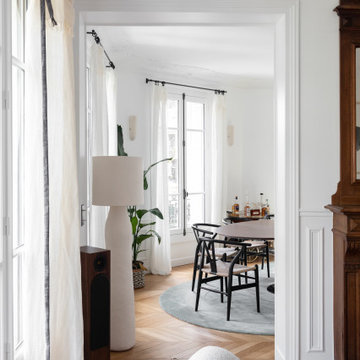
Salon contemporain
Canapé
cheminée
cadre déco
bibliothèque
parquet
moulure mur et plafond
Fenêtre
パリにある小さなコンテンポラリースタイルのおしゃれなダイニング (白い壁、淡色無垢フローリング、標準型暖炉、木材の暖炉まわり、茶色い床、板張り天井、板張り壁) の写真
パリにある小さなコンテンポラリースタイルのおしゃれなダイニング (白い壁、淡色無垢フローリング、標準型暖炉、木材の暖炉まわり、茶色い床、板張り天井、板張り壁) の写真
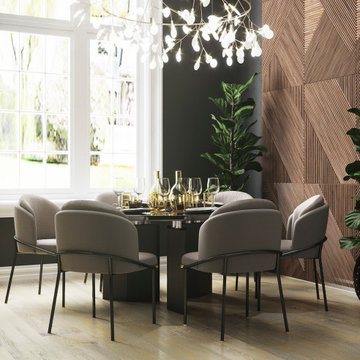
トロントにある高級な中くらいなトランジショナルスタイルのおしゃれなLDK (グレーの壁、淡色無垢フローリング、標準型暖炉、漆喰の暖炉まわり、ベージュの床、板張り壁) の写真
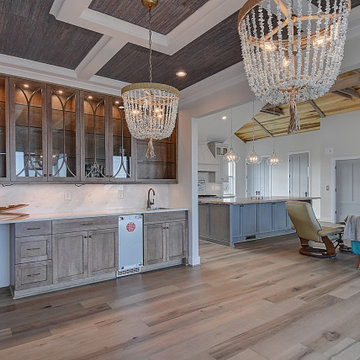
ワシントンD.C.にある小さなビーチスタイルのおしゃれなダイニング (白い壁、淡色無垢フローリング、標準型暖炉、石材の暖炉まわり、ベージュの床、格子天井、板張り壁) の写真
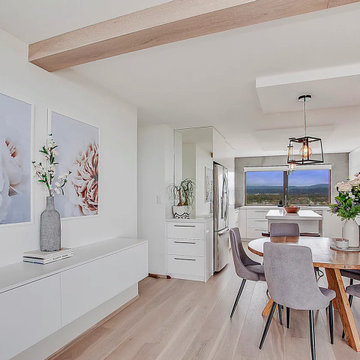
A top floor apartment with amazing ocean views in the same highrise building as the apartment renovation 1. They took a similar approach as with apartment renovation 1, with the same layout and similar materials. This time Alenka created a more neutral and lighter colour palette to appeal to a greater range of buyers. They again completely transformed an outdated apartment into a luxury beach-side home. An apartment was sold in June 2019 and achieved another record price for the building.
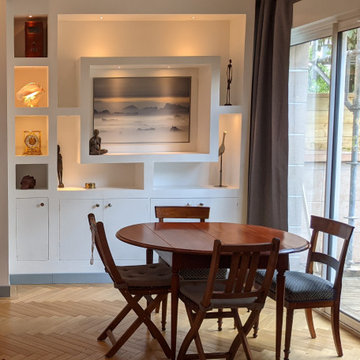
bibliothèque réalisée sur mesure dans le salon, avec éclairage intégré
パリにあるお手頃価格の中くらいなトラディショナルスタイルのおしゃれなLDK (白い壁、淡色無垢フローリング、ベージュの床、板張り壁、標準型暖炉) の写真
パリにあるお手頃価格の中くらいなトラディショナルスタイルのおしゃれなLDK (白い壁、淡色無垢フローリング、ベージュの床、板張り壁、標準型暖炉) の写真
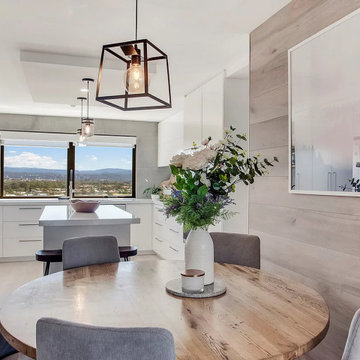
A top floor apartment with amazing ocean views in the same highrise building as the apartment renovation 1. They took a similar approach as with apartment renovation 1, with the same layout and similar materials. This time Alenka created a more neutral and lighter colour palette to appeal to a greater range of buyers. They again completely transformed an outdated apartment into a luxury beach-side home. An apartment was sold in June 2019 and achieved another record price for the building.
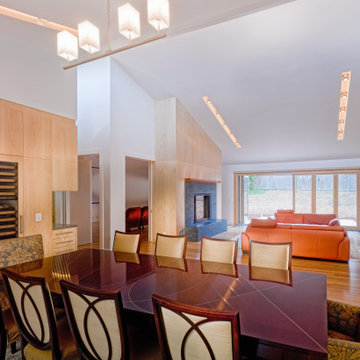
Complete renovation of 1960’s ranch style home located in Los Altos. The new design incorporates more light and views to the outside. Features of the home include vaulted ceilings, a large chef’s kitchen with top-of-the-line appliances and an open floor plan. Sustainable features include bamboo flooring, solar photovoltaic electric generation, solar hydronic hot water heating for the pool and a high-efficiency tankless hot water system for the pool/exercise room.
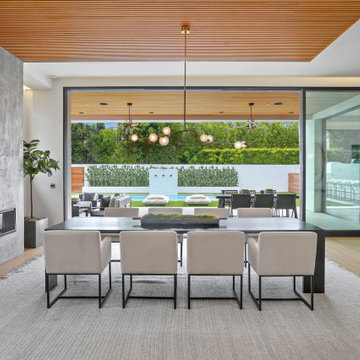
Modern Dining Room in an open floor plan, sits between the Living Room, Kitchen and Outdoor Patio. The modern electric fireplace wall is finished in distressed grey plaster. Modern Dining Room Furniture in Black and white is paired with a sculptural glass chandelier. Floor to ceiling windows and modern sliding glass doors expand the living space to the outdoors.
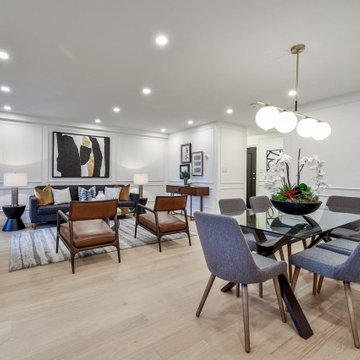
トロントにあるお手頃価格の中くらいなコンテンポラリースタイルのおしゃれなLDK (白い壁、淡色無垢フローリング、標準型暖炉、コンクリートの暖炉まわり、ベージュの床、板張り壁) の写真
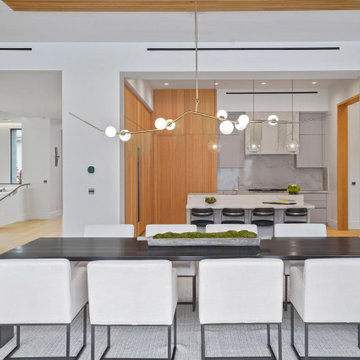
Modern Dining Room in an open floor plan, faces the Kitchen just off the grand entryway with curved staircase.
サンディエゴにあるラグジュアリーな広いモダンスタイルのおしゃれなLDK (白い壁、淡色無垢フローリング、標準型暖炉、漆喰の暖炉まわり、茶色い床、板張り天井、板張り壁) の写真
サンディエゴにあるラグジュアリーな広いモダンスタイルのおしゃれなLDK (白い壁、淡色無垢フローリング、標準型暖炉、漆喰の暖炉まわり、茶色い床、板張り天井、板張り壁) の写真

The Clear Lake Cottage proposes a simple tent-like envelope to house both program of the summer home and the sheltered outdoor spaces under a single vernacular form.
A singular roof presents a child-like impression of house; rectilinear and ordered in symmetry while playfully skewed in volume. Nestled within a forest, the building is sculpted and stepped to take advantage of the land; modelling the natural grade. Open and closed faces respond to shoreline views or quiet wooded depths.
Like a tent the porosity of the building’s envelope strengthens the experience of ‘cottage’. All the while achieving privileged views to the lake while separating family members for sometimes much need privacy.
ダイニング (標準型暖炉、コンクリートの床、淡色無垢フローリング、板張り壁) の写真
1
