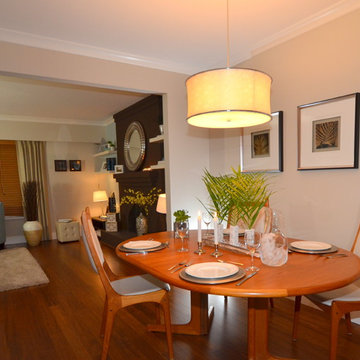ダイニング (標準型暖炉、竹フローリング、レンガの床、ベージュの壁) の写真
絞り込み:
資材コスト
並び替え:今日の人気順
写真 1〜20 枚目(全 22 枚)
1/5
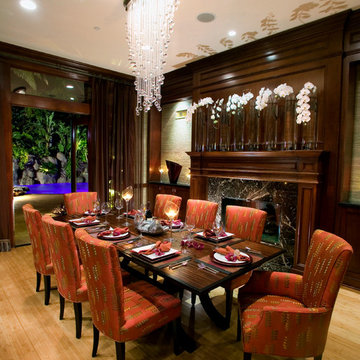
Leonard Ortiz
オレンジカウンティにある広いトロピカルスタイルのおしゃれなLDK (ベージュの壁、竹フローリング、標準型暖炉、石材の暖炉まわり、ベージュの床) の写真
オレンジカウンティにある広いトロピカルスタイルのおしゃれなLDK (ベージュの壁、竹フローリング、標準型暖炉、石材の暖炉まわり、ベージュの床) の写真

It has all the features of an award-winning home—a grand estate exquisitely restored to its historic New Mexico Territorial-style beauty, yet with 21st-century amenities and energy efficiency. And, for a Washington, D.C.-based couple who vacationed with their children in Santa Fe for decades, the 6,000-square-foot hilltop home has the added benefit of being the perfect gathering spot for family and friends from both coasts.
Wendy McEahern photography LLC
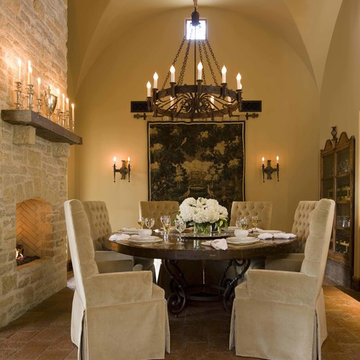
This formal dining room is the perfect place for an intimate dinner or entertaining friends. Sitting before a beautiful brick fireplace, the dark wooden table is surrounded by luxuriously covered chairs. Candles placed along the mantle provide soft light from the wrought iron chandelier above. This space, with rugged flagstone flooring and high arched ceilings, simply exudes elegance.

アルバカーキにある広いサンタフェスタイルのおしゃれなダイニング (ベージュの壁、レンガの床、標準型暖炉、漆喰の暖炉まわり、赤い床、表し梁、三角天井、板張り天井) の写真
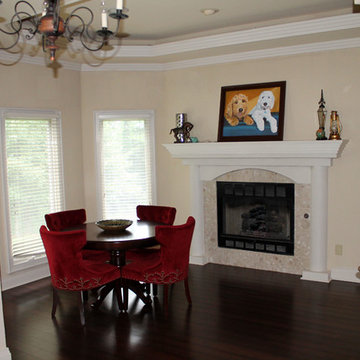
Owner requested CMI Construction remodel the kitchen and include an opening that allowed access to the family room. Wood floors were installed in all the downstairs rooms, stainless appliances were added, and new paint throughout the house.
Digital Arts 1
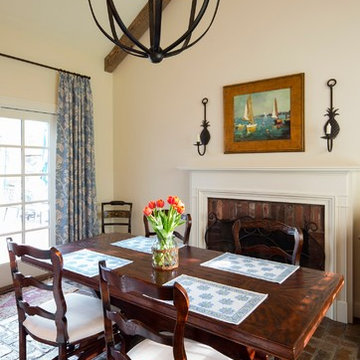
Mark Mahan and Rey Au
Kitchen and living room renovation. Door and window replacement
他の地域にあるトラディショナルスタイルのおしゃれなダイニング (ベージュの壁、レンガの床、標準型暖炉) の写真
他の地域にあるトラディショナルスタイルのおしゃれなダイニング (ベージュの壁、レンガの床、標準型暖炉) の写真
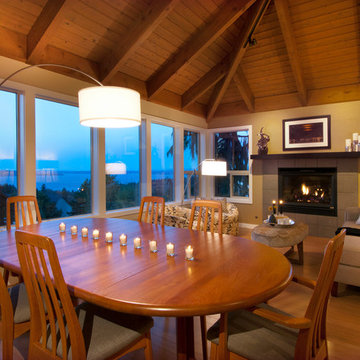
Placing the dining table between the living and music area of this space allow diners to enjoy the amazing view of Puget Sound as well as easy access to the kitchen. The oval teak dining table is highlighted with a arch lamp, the only cost effective means by which we could add a needed chandelier.
Photo by Gregg Krogstad
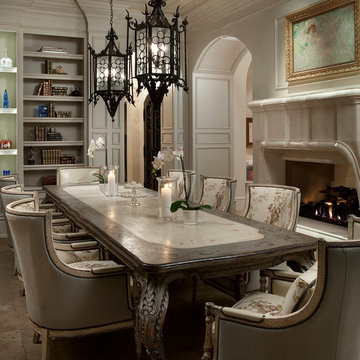
We love this formal dining rooms arched entryways and chandeliers, the custom fireplace, bricks & masonry, the fireplace mantel, millwork, and molding!
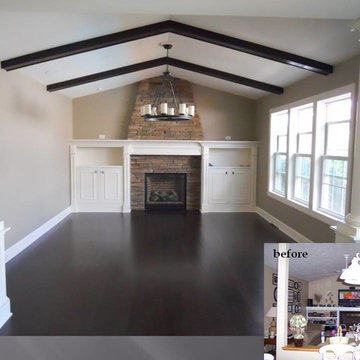
We added larger windows & one additional window, replaced and stoned the fireplace, added built-ins, decorative columns for separation, and hardwood floors through out the house.
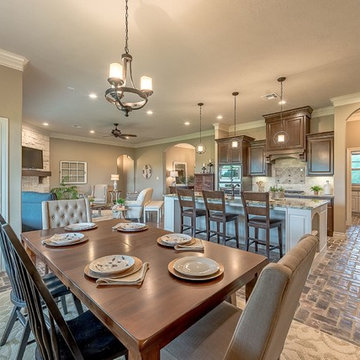
From the Breakfast Room the Cheyenne Half Glass Exterior Door with internal mini blinds leads to the back porch
オースティンにある高級な中くらいなシャビーシック調のおしゃれなLDK (ベージュの壁、レンガの床、標準型暖炉、木材の暖炉まわり、茶色い床) の写真
オースティンにある高級な中くらいなシャビーシック調のおしゃれなLDK (ベージュの壁、レンガの床、標準型暖炉、木材の暖炉まわり、茶色い床) の写真
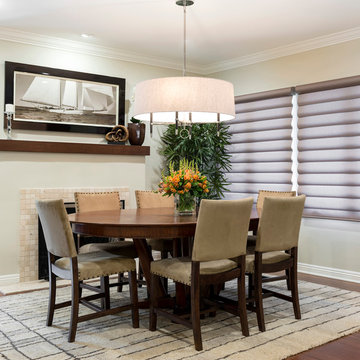
Riley Jamison Photography
ロサンゼルスにある高級な中くらいなトランジショナルスタイルのおしゃれな独立型ダイニング (ベージュの壁、竹フローリング、標準型暖炉、石材の暖炉まわり) の写真
ロサンゼルスにある高級な中くらいなトランジショナルスタイルのおしゃれな独立型ダイニング (ベージュの壁、竹フローリング、標準型暖炉、石材の暖炉まわり) の写真
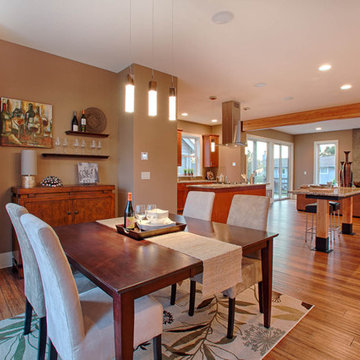
This unique contemporary home was designed with a focus around entertaining and flexible space. The open concept with an industrial eclecticness creates intrigue on multiple levels. The interior has many elements and mixed materials likening it to the exterior. The master bedroom suite offers a large bathroom with a floating vanity. Our Signature Stair System is a focal point you won't want to miss.
Photo Credit: Layne Freedle
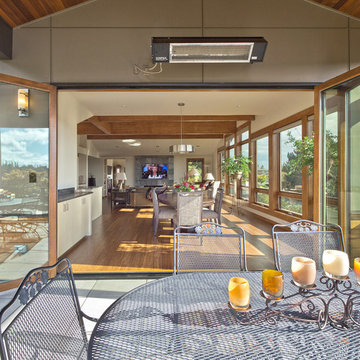
Architect: Grouparchitect
Contractor: Lochwood Lozier Custom Construction
Photography: Michael Walmsley
シアトルにある広いコンテンポラリースタイルのおしゃれなLDK (ベージュの壁、竹フローリング、標準型暖炉、タイルの暖炉まわり) の写真
シアトルにある広いコンテンポラリースタイルのおしゃれなLDK (ベージュの壁、竹フローリング、標準型暖炉、タイルの暖炉まわり) の写真
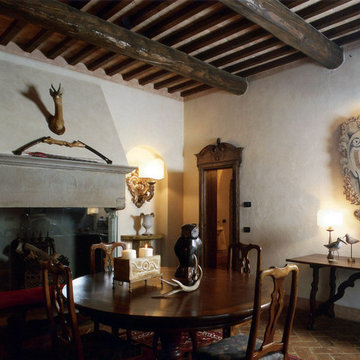
Ristrutturazione castello storico del 18° Secolo comprendente restauro, Art & Decor ed arredamento.
Nuova progettazione architettonica con realizzazione della casa di caccia, chiesa, corte e dependance per eventi cerimoniali.
Studio La Noce
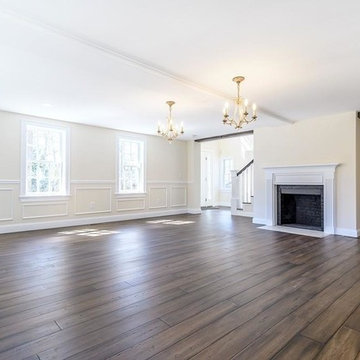
ボストンにあるお手頃価格の広いトラディショナルスタイルのおしゃれな独立型ダイニング (ベージュの壁、竹フローリング、標準型暖炉、木材の暖炉まわり、茶色い床) の写真
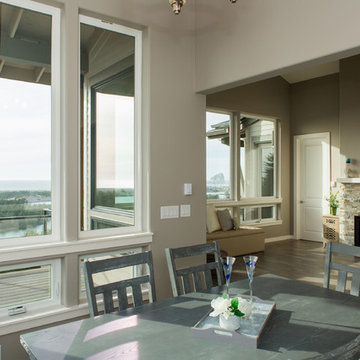
Resting high above the ocean, Pacific Seawatch is a community of unparalleled natural beauty at the Oregon Coast. Featuring covered outdoor spaces and dramatic UNOBSTRUCTED views from all bedrooms and master bath, this architecturally designed townhouse skillfully showcases panoramic scenes of Cape Kiwanda, Haystack Rock, the Nestucca River and Oregon’s spectacular coastline. Thoughtful interior selections display texture and movement with a cohesive palate of gorgeous finishes, including Quartz counters, hardwood floors and back splashes of glass and stone. Beauty and relaxation combine with convenience and community for fulfilled coastal living.
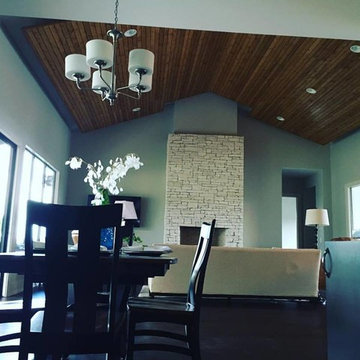
オースティンにあるお手頃価格の中くらいなコンテンポラリースタイルのおしゃれなダイニング (ベージュの壁、竹フローリング、標準型暖炉、石材の暖炉まわり) の写真
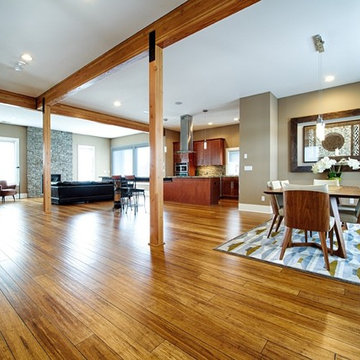
In Lower Kennydale we build a transitional home with a bright open feel. The beams on the main level give you the styling of a loft with lots of light. We hope you enjoy the bamboo flooring and custom metal stair system. The second island in the kitchen offers more space for cooking and entertaining. The bedrooms are large and the basement offers extra storage and entertaining space as well.
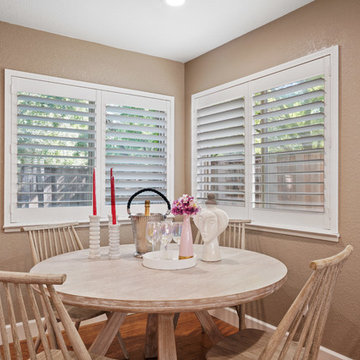
A bottle of pink champagne is chilling at your new home! :-) It's Feng Shui'ed, staged, and ready for its new owners.
A modern spin on a beautiful home in Pleasanton, California. We Feng Shui'ed the space, and performed a sage cleansing and blessing. Then we designed a staging game plan, which we implemented with our staging partner, No. 1 Staging of Santa Clara.
ダイニング (標準型暖炉、竹フローリング、レンガの床、ベージュの壁) の写真
1
