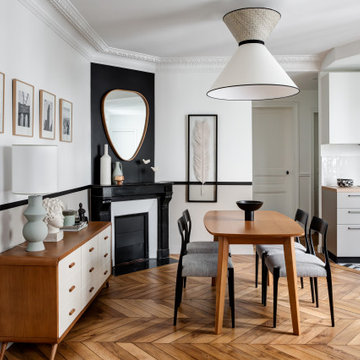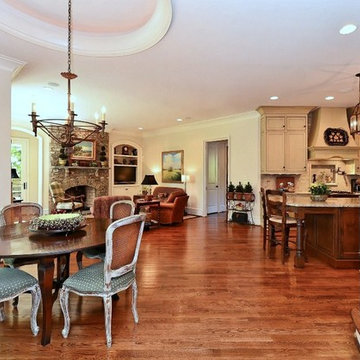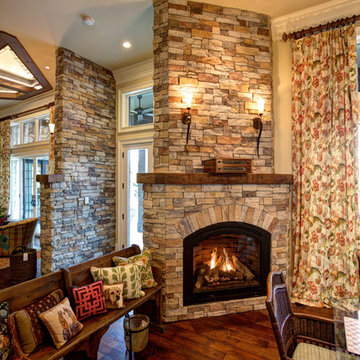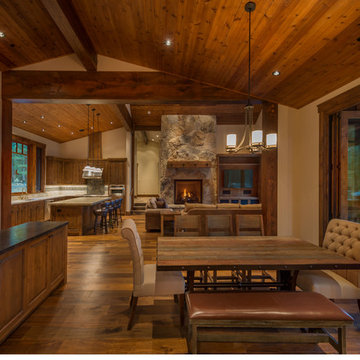ダイニング (標準型暖炉、石材の暖炉まわり、ベージュの壁、メタリックの壁、黄色い壁) の写真
絞り込み:
資材コスト
並び替え:今日の人気順
写真 1〜20 枚目(全 2,579 枚)

Informal dining and living area in the Great Room with wood beams on vaulted ceiling
Photography: Garett + Carrie Buell of Studiobuell/ studiobuell.com.
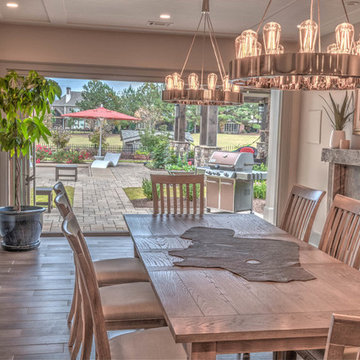
アトランタにある中くらいなトランジショナルスタイルのおしゃれな独立型ダイニング (ベージュの壁、磁器タイルの床、標準型暖炉、石材の暖炉まわり、茶色い床) の写真
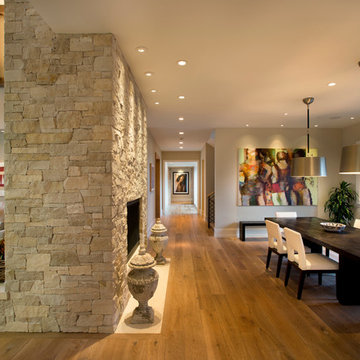
Bernard Andre
サンフランシスコにあるカントリー風のおしゃれなダイニング (ベージュの壁、無垢フローリング、標準型暖炉、石材の暖炉まわり) の写真
サンフランシスコにあるカントリー風のおしゃれなダイニング (ベージュの壁、無垢フローリング、標準型暖炉、石材の暖炉まわり) の写真

Spacious nook with built in buffet cabinets and under-counter refrigerator. Beautiful white beams with tongue and groove details.
サンフランシスコにあるお手頃価格の中くらいなビーチスタイルのおしゃれなダイニング (朝食スペース、ベージュの壁、濃色無垢フローリング、標準型暖炉、石材の暖炉まわり、ベージュの床、表し梁) の写真
サンフランシスコにあるお手頃価格の中くらいなビーチスタイルのおしゃれなダイニング (朝食スペース、ベージュの壁、濃色無垢フローリング、標準型暖炉、石材の暖炉まわり、ベージュの床、表し梁) の写真
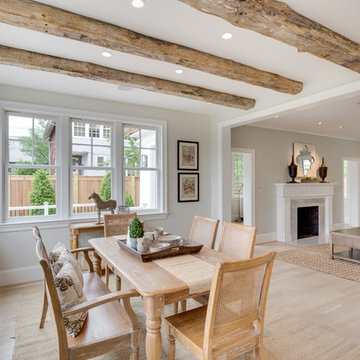
The original Living Room was slightly longer, with a closed in rear porch off of the back of it and a covered side porch. We kept the original mantle, but added a new marble surround, added new plaster and trim, new flooring and opened up the room to the new sitting room beyond. Additionally, we enclosed the side porch.
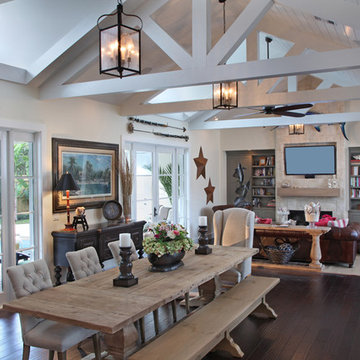
Great room, open space in new Florida home
Photographer-Randy Smith
マイアミにあるラスティックスタイルのおしゃれなダイニング (ベージュの壁、濃色無垢フローリング、標準型暖炉、石材の暖炉まわり、茶色い床) の写真
マイアミにあるラスティックスタイルのおしゃれなダイニング (ベージュの壁、濃色無垢フローリング、標準型暖炉、石材の暖炉まわり、茶色い床) の写真
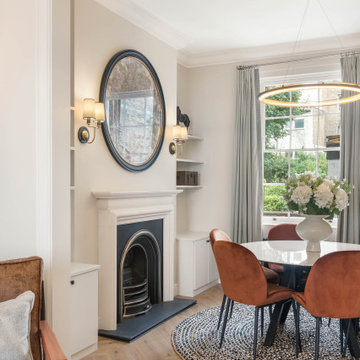
ロンドンにあるお手頃価格の中くらいなトランジショナルスタイルのおしゃれなダイニング (ベージュの壁、無垢フローリング、標準型暖炉、石材の暖炉まわり、茶色い床、パネル壁) の写真
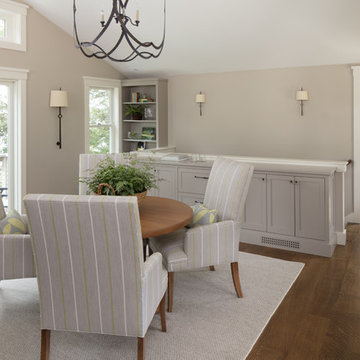
ボストンにある中くらいなトランジショナルスタイルのおしゃれな独立型ダイニング (ベージュの壁、濃色無垢フローリング、標準型暖炉、石材の暖炉まわり、ベージュの床) の写真
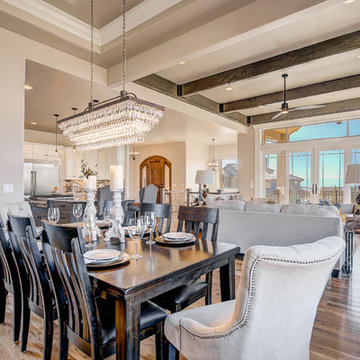
デンバーにあるお手頃価格の中くらいなトランジショナルスタイルのおしゃれなダイニング (ベージュの壁、無垢フローリング、標準型暖炉、石材の暖炉まわり、茶色い床) の写真
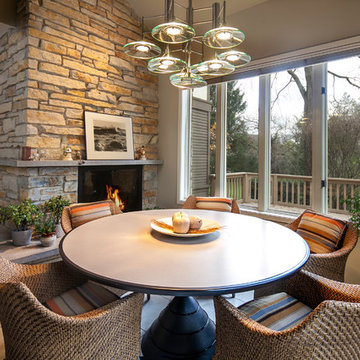
Tom Lee
ミルウォーキーにある中くらいなトランジショナルスタイルのおしゃれなダイニングの照明 (ベージュの壁、セラミックタイルの床、標準型暖炉、石材の暖炉まわり) の写真
ミルウォーキーにある中くらいなトランジショナルスタイルのおしゃれなダイニングの照明 (ベージュの壁、セラミックタイルの床、標準型暖炉、石材の暖炉まわり) の写真

Vaulted ceilings in the living room, along with numerous floor to ceiling, retracting glass doors, create a feeling of openness and provide 1800 views of the Pacific Ocean. Elegant, earthy finishes include the Santos mahogany floors and Egyptian limestone.
Architect: Edward Pitman Architects
Builder: Allen Constrruction
Photos: Jim Bartsch Photography
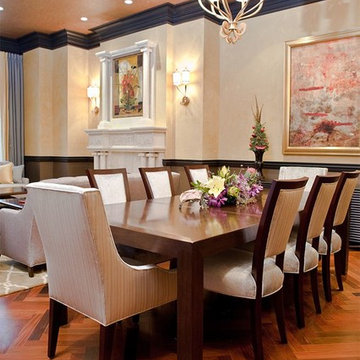
A herringbone floor and two complementary styles of chairs add interest and grace to a traditional dining room with a modern twist.
--Photo by Jeff Mateer

The table is from a New York Show Room made from Acacia wood. The base is white and brown. It is approximately 15-1/2 ft. in length. The interior designer is Malgosia Migdal Design.
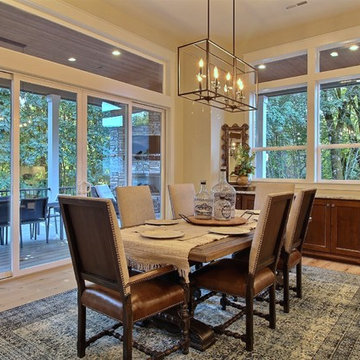
Paint by Sherwin Williams
Body Color - Wool Skein - SW 6148
Flex Suite Color - Universal Khaki - SW 6150
Downstairs Guest Suite Color - Silvermist - SW 7621
Downstairs Media Room Color - Quiver Tan - SW 6151
Exposed Beams & Banister Stain - Northwood Cabinets - Custom Truffle Stain
Gas Fireplace by Heat & Glo
Flooring & Tile by Macadam Floor & Design
Hardwood by Shaw Floors
Hardwood Product Kingston Oak in Tapestry
Carpet Products by Dream Weaver Carpet
Main Level Carpet Cosmopolitan in Iron Frost
Downstairs Carpet Santa Monica in White Orchid
Kitchen Backsplash by Z Tile & Stone
Tile Product - Textile in Ivory
Kitchen Backsplash Mosaic Accent by Glazzio Tiles
Tile Product - Versailles Series in Dusty Trail Arabesque Mosaic
Sinks by Decolav
Slab Countertops by Wall to Wall Stone Corp
Main Level Granite Product Colonial Cream
Downstairs Quartz Product True North Silver Shimmer
Windows by Milgard Windows & Doors
Window Product Style Line® Series
Window Supplier Troyco - Window & Door
Window Treatments by Budget Blinds
Lighting by Destination Lighting
Interior Design by Creative Interiors & Design
Custom Cabinetry & Storage by Northwood Cabinets
Customized & Built by Cascade West Development
Photography by ExposioHDR Portland
Original Plans by Alan Mascord Design Associates
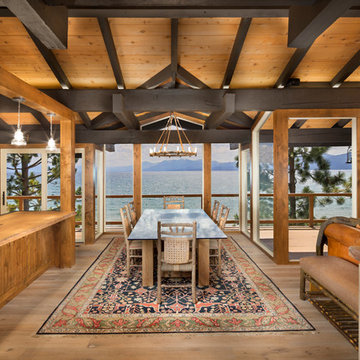
An outdated 1960’s home with smaller rooms typical of this period was completely transformed into a timeless lakefront retreat that embraces the client’s traditions and memories. Anchoring it firmly in the present are modern appliances, extensive use of natural light, and a restructured floor plan that appears both spacious and intimate.
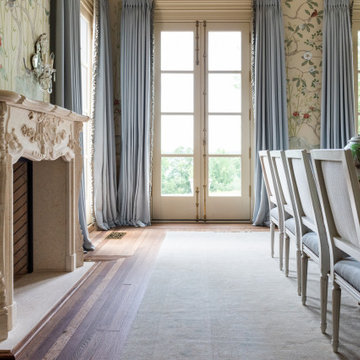
アトランタにあるラグジュアリーな広いトラディショナルスタイルのおしゃれな独立型ダイニング (ベージュの壁、淡色無垢フローリング、標準型暖炉、石材の暖炉まわり、茶色い床、壁紙) の写真
ダイニング (標準型暖炉、石材の暖炉まわり、ベージュの壁、メタリックの壁、黄色い壁) の写真
1
