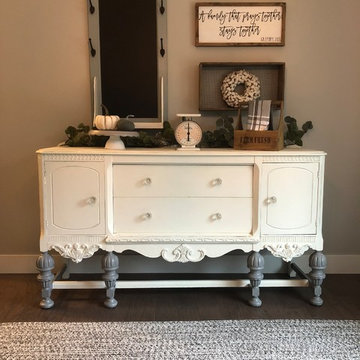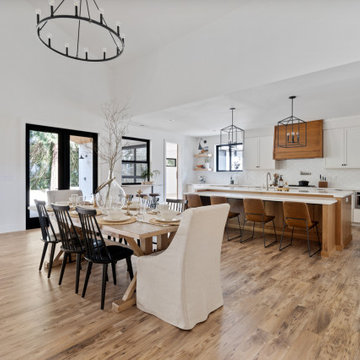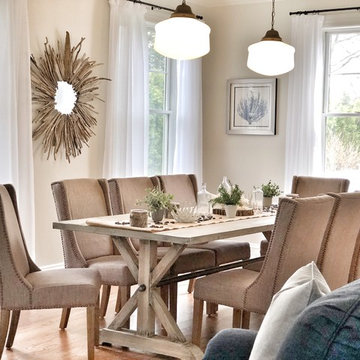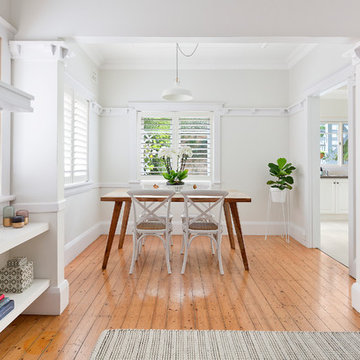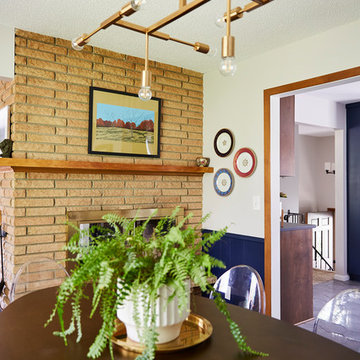ダイニング (標準型暖炉、レンガの暖炉まわり、茶色い床) の写真
絞り込み:
資材コスト
並び替え:今日の人気順
写真 161〜180 枚目(全 651 枚)
1/4
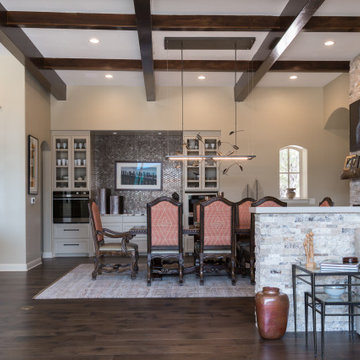
オースティンにある中くらいなトランジショナルスタイルのおしゃれなダイニングキッチン (ベージュの壁、濃色無垢フローリング、標準型暖炉、レンガの暖炉まわり、茶色い床) の写真
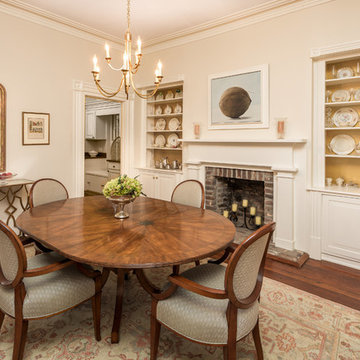
チャールストンにある高級な中くらいなトラディショナルスタイルのおしゃれな独立型ダイニング (ベージュの壁、濃色無垢フローリング、標準型暖炉、レンガの暖炉まわり、茶色い床) の写真
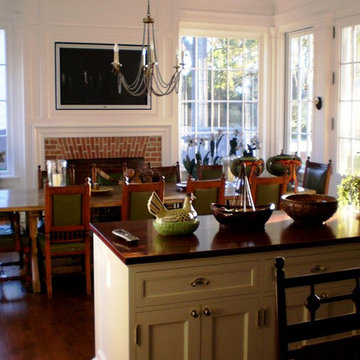
ニューヨークにあるお手頃価格の中くらいなトラディショナルスタイルのおしゃれなLDK (白い壁、濃色無垢フローリング、標準型暖炉、レンガの暖炉まわり、茶色い床) の写真
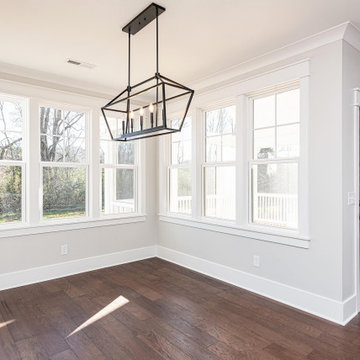
Dwight Myers Real Estate Photography
ローリーにあるお手頃価格の中くらいなトラディショナルスタイルのおしゃれなダイニング (朝食スペース、白い壁、無垢フローリング、標準型暖炉、レンガの暖炉まわり、茶色い床) の写真
ローリーにあるお手頃価格の中くらいなトラディショナルスタイルのおしゃれなダイニング (朝食スペース、白い壁、無垢フローリング、標準型暖炉、レンガの暖炉まわり、茶色い床) の写真
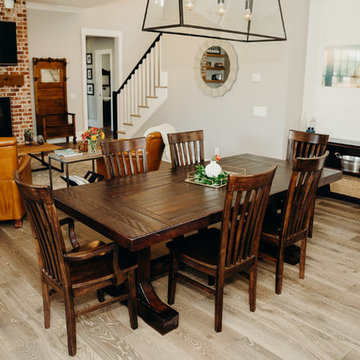
Family oriented farmhouse with board and batten siding, shaker style cabinetry, brick accents, and hardwood floors. Separate entrance from garage leading to a functional, one-bedroom in-law suite.
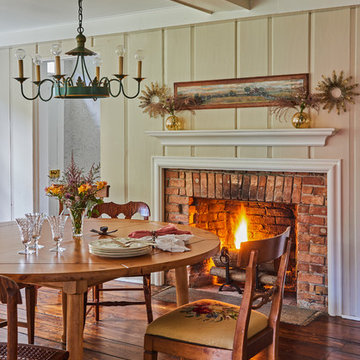
ニューヨークにあるラグジュアリーな広いカントリー風のおしゃれなダイニングキッチン (ベージュの壁、濃色無垢フローリング、標準型暖炉、レンガの暖炉まわり、茶色い床) の写真
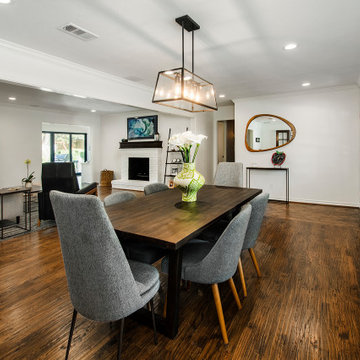
Our clients came to us after recently purchasing this 1967 home in the lovely Spring Creek neighborhood. They originally considered adding on to the master bedroom or possibly putting an addition above the garage. After all considerations, they decided to work within the existing sq. ft. of the home. They wanted to update their kitchen, they needed to add an office, as she works from home and they wanted consistent flooring throughout the front of the house. They had a small galley kitchen that you could enter from the front formal living/dining room or from the other end but it was completely closed off to the main living area, other than a small window. They really wanted to open it up but worried it might be too opened up. In addition to adding new ceiling height cabinets, they wanted to completely gut this outdated kitchen and start over with a cleaner, simpler looking kitchen. They had trouble envisioning what their space would look like opened up, so using our technology and being able to show them a rendering and being able to do a virtual walk-through, really helped them see their future.
We demoed the entire kitchen and all of the flooring throughout the kitchen, family room, living room and formal living room. We removed most of the wall that closed off the kitchen to the living room, with the exception of the half wall that became part of the new island. The doorway that used to go between the formal dining and kitchen was closed off, creating more kitchen wall space and allowing an office to be added at the back of the formal dining that could be closed off, when needed.
White Chandler cabinets were installed with beautiful Macaubus Giotto Quartzite countertops. Our clients chose to install a spice pull out and utensil caddy pull out on either side of the oven and a tray pull out for cookie sheets, as well. A wooden vent-hood was also built by Chandler, creating a nice contrast to the white cabinets. Matte black Stanton pulls and Elara knobs were installed coordinating with the Forge Industrial Pendant Island lights and the Doster Dome kitchen table pendant. A Kohler vault Smart Divide®top-/under-mount double-equal bowl kitchen sink was installed in the island with a Kohler Simplice kitchen faucet, also in matte black. Detailed posts were added to each corner on the back side of the island, giving it a more custom finished look. In the formal dining room, a 4-light Forge Industrial Island Light was installed, which coordinated with the two pendant lights above the island. Adjacent to the living room was an office/wet bar area, leading to the back porch. We replaced the existing wet bar with a new cabinet and countertop and faucet, matching the kitchen and installed a wine refrigerator, too. Hardwood floors were installed throughout the entire front of the house, tying it all together. Recessed lighting was installed throughout the dining room, living room and kitchen, really giving the space some much needed light. A fresh coat of paint to top it all off really brightened up the space and gave our clients exactly what they were wanting.
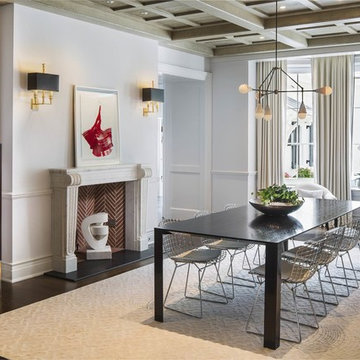
Wadia Associates shows how versatile our Great table can be in their Modern Shoreline Colonial project.
View full project here: http://www.wadiaassociates.com/portfolio/interiors/modern-shoreline-colonial/
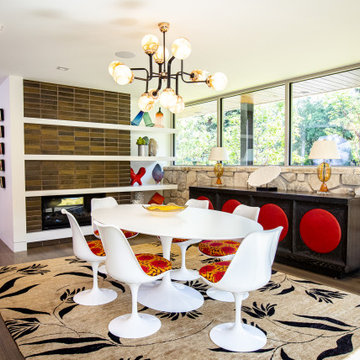
ソルトレイクシティにあるミッドセンチュリースタイルのおしゃれなダイニング (ベージュの壁、濃色無垢フローリング、標準型暖炉、レンガの暖炉まわり、茶色い床) の写真
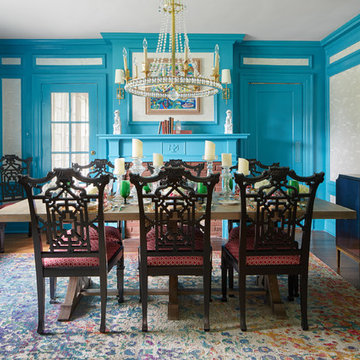
Photographed by Laura Moss
ニューヨークにある低価格の中くらいなトランジショナルスタイルのおしゃれな独立型ダイニング (青い壁、無垢フローリング、標準型暖炉、レンガの暖炉まわり、茶色い床) の写真
ニューヨークにある低価格の中くらいなトランジショナルスタイルのおしゃれな独立型ダイニング (青い壁、無垢フローリング、標準型暖炉、レンガの暖炉まわり、茶色い床) の写真

This custom built 2-story French Country style home is a beautiful retreat in the South Tampa area. The exterior of the home was designed to strike a subtle balance of stucco and stone, brought together by a neutral color palette with contrasting rust-colored garage doors and shutters. To further emphasize the European influence on the design, unique elements like the curved roof above the main entry and the castle tower that houses the octagonal shaped master walk-in shower jutting out from the main structure. Additionally, the entire exterior form of the home is lined with authentic gas-lit sconces. The rear of the home features a putting green, pool deck, outdoor kitchen with retractable screen, and rain chains to speak to the country aesthetic of the home.
Inside, you are met with a two-story living room with full length retractable sliding glass doors that open to the outdoor kitchen and pool deck. A large salt aquarium built into the millwork panel system visually connects the media room and living room. The media room is highlighted by the large stone wall feature, and includes a full wet bar with a unique farmhouse style bar sink and custom rustic barn door in the French Country style. The country theme continues in the kitchen with another larger farmhouse sink, cabinet detailing, and concealed exhaust hood. This is complemented by painted coffered ceilings with multi-level detailed crown wood trim. The rustic subway tile backsplash is accented with subtle gray tile, turned at a 45 degree angle to create interest. Large candle-style fixtures connect the exterior sconces to the interior details. A concealed pantry is accessed through hidden panels that match the cabinetry. The home also features a large master suite with a raised plank wood ceiling feature, and additional spacious guest suites. Each bathroom in the home has its own character, while still communicating with the overall style of the home.
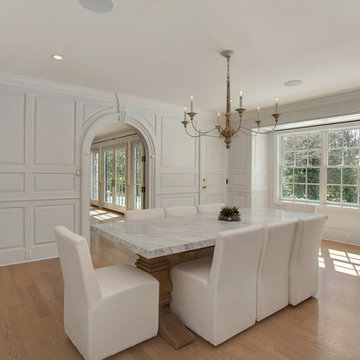
The formal dining room of this updated 1940's Custom Cape Ranch features custom built-in display shelves to seamlessly match the classically detailed arched doorways and original wainscot paneling in the living room, dining room, stair hall and bedrooms which were kept and refinished, as were the many original red brick fireplaces found in most rooms. These and other Traditional features, such as the traditional chandelier lighting fixture, were kept to balance the contemporary renovations resulting in a Transitional style throughout the home. Large windows and French doors were added to allow ample natural light to enter the home. The mainly white interior enhances this light and brightens a previously dark home.
Architect: T.J. Costello - Hierarchy Architecture + Design, PLLC
Interior Designer: Helena Clunies-Ross
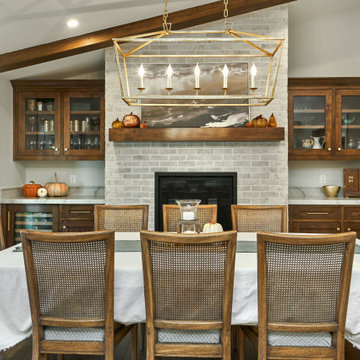
サンフランシスコにある高級な広いトランジショナルスタイルのおしゃれなLDK (グレーの壁、無垢フローリング、標準型暖炉、レンガの暖炉まわり、茶色い床、三角天井) の写真
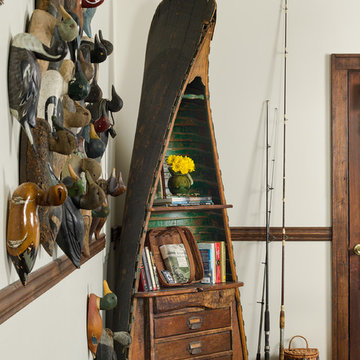
Antique canoe that was left from the previous owner. Collected grouping of antique decoys on the wall. Collected antique fishing rods and basket.
Photos: Gridley Graves Photography
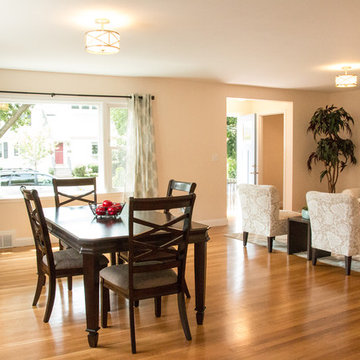
ボストンにある低価格の中くらいなトラディショナルスタイルのおしゃれなダイニングキッチン (ベージュの壁、淡色無垢フローリング、標準型暖炉、レンガの暖炉まわり、茶色い床) の写真
ダイニング (標準型暖炉、レンガの暖炉まわり、茶色い床) の写真
9
