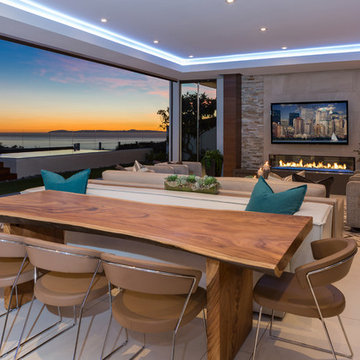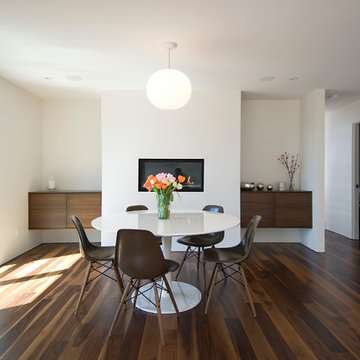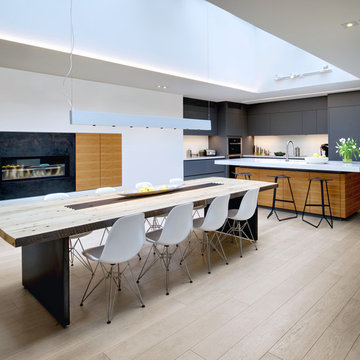ダイニング (横長型暖炉、青い壁、グレーの壁、白い壁) の写真
絞り込み:
資材コスト
並び替え:今日の人気順
写真 1〜20 枚目(全 1,427 枚)
1/5

Custom Made & Installed by: Gaetano Hardwood Floors, Inc. White Oak Herringbone in a natural finish.
オレンジカウンティにあるコンテンポラリースタイルのおしゃれなダイニング (白い壁、淡色無垢フローリング、横長型暖炉、ベージュの床) の写真
オレンジカウンティにあるコンテンポラリースタイルのおしゃれなダイニング (白い壁、淡色無垢フローリング、横長型暖炉、ベージュの床) の写真

Dining room with a beautiful marble fireplace and wine cellar.
オレンジカウンティにあるコンテンポラリースタイルのおしゃれなダイニング (グレーの壁、淡色無垢フローリング、ベージュの床、横長型暖炉、石材の暖炉まわり) の写真
オレンジカウンティにあるコンテンポラリースタイルのおしゃれなダイニング (グレーの壁、淡色無垢フローリング、ベージュの床、横長型暖炉、石材の暖炉まわり) の写真

This sophisticated luxurious contemporary transitional dining area features custom-made adjustable maple wood table with brass finishes, velvet upholstery treatment chairs with detailed welts in contrast colors, grasscloth wallcovering, gold chandeliers and champagne architectural design details.

Architect: Rick Shean & Christopher Simmonds, Christopher Simmonds Architect Inc.
Photography By: Peter Fritz
“Feels very confident and fluent. Love the contrast between first and second floor, both in material and volume. Excellent modern composition.”
This Gatineau Hills home creates a beautiful balance between modern and natural. The natural house design embraces its earthy surroundings, while opening the door to a contemporary aesthetic. The open ground floor, with its interconnected spaces and floor-to-ceiling windows, allows sunlight to flow through uninterrupted, showcasing the beauty of the natural light as it varies throughout the day and by season.
The façade of reclaimed wood on the upper level, white cement board lining the lower, and large expanses of floor-to-ceiling windows throughout are the perfect package for this chic forest home. A warm wood ceiling overhead and rustic hand-scraped wood floor underfoot wrap you in nature’s best.
Marvin’s floor-to-ceiling windows invite in the ever-changing landscape of trees and mountains indoors. From the exterior, the vertical windows lead the eye upward, loosely echoing the vertical lines of the surrounding trees. The large windows and minimal frames effectively framed unique views of the beautiful Gatineau Hills without distracting from them. Further, the windows on the second floor, where the bedrooms are located, are tinted for added privacy. Marvin’s selection of window frame colors further defined this home’s contrasting exterior palette. White window frames were used for the ground floor and black for the second floor.
MARVIN PRODUCTS USED:
Marvin Bi-Fold Door
Marvin Sliding Patio Door
Marvin Tilt Turn and Hopper Window
Marvin Ultimate Awning Window
Marvin Ultimate Swinging French Door
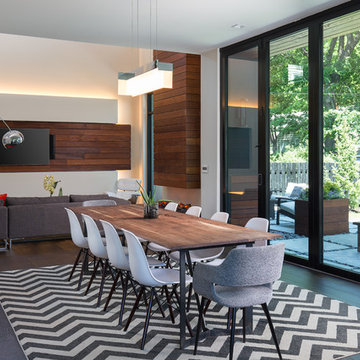
Matthew Anderson
カンザスシティにあるお手頃価格の中くらいなモダンスタイルのおしゃれなLDK (白い壁、濃色無垢フローリング、横長型暖炉、木材の暖炉まわり、茶色い床) の写真
カンザスシティにあるお手頃価格の中くらいなモダンスタイルのおしゃれなLDK (白い壁、濃色無垢フローリング、横長型暖炉、木材の暖炉まわり、茶色い床) の写真
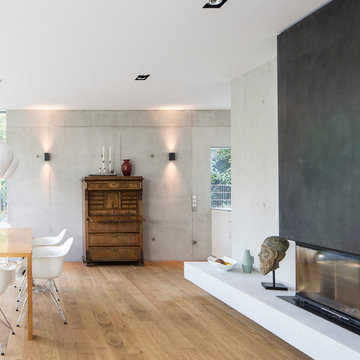
Foto:Quirin Leppert
ミュンヘンにある広いエクレクティックスタイルのおしゃれなLDK (グレーの壁、淡色無垢フローリング、横長型暖炉、金属の暖炉まわり) の写真
ミュンヘンにある広いエクレクティックスタイルのおしゃれなLDK (グレーの壁、淡色無垢フローリング、横長型暖炉、金属の暖炉まわり) の写真

ボストンにあるお手頃価格の小さなコンテンポラリースタイルのおしゃれなダイニングキッチン (白い壁、濃色無垢フローリング、横長型暖炉、金属の暖炉まわり、茶色い床) の写真

Modern new construction house at the top of the Hollywood Hills. Designed and built by INTESION design.
ロサンゼルスにある高級な中くらいなモダンスタイルのおしゃれなLDK (白い壁、淡色無垢フローリング、横長型暖炉、漆喰の暖炉まわり、黄色い床) の写真
ロサンゼルスにある高級な中くらいなモダンスタイルのおしゃれなLDK (白い壁、淡色無垢フローリング、横長型暖炉、漆喰の暖炉まわり、黄色い床) の写真

The hallway in the background leads to main floor bedrooms, baths, and laundry room.
Photo by Lara Swimmer
シアトルにある広いミッドセンチュリースタイルのおしゃれなLDK (白い壁、コンクリートの床、横長型暖炉、漆喰の暖炉まわり) の写真
シアトルにある広いミッドセンチュリースタイルのおしゃれなLDK (白い壁、コンクリートの床、横長型暖炉、漆喰の暖炉まわり) の写真

As a builder of custom homes primarily on the Northshore of Chicago, Raugstad has been building custom homes, and homes on speculation for three generations. Our commitment is always to the client. From commencement of the project all the way through to completion and the finishing touches, we are right there with you – one hundred percent. As your go-to Northshore Chicago custom home builder, we are proud to put our name on every completed Raugstad home.
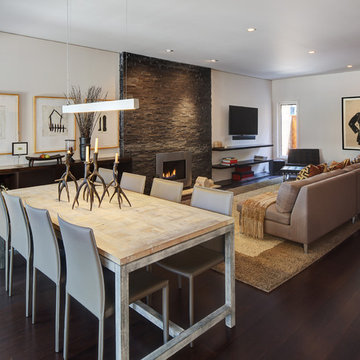
Tricia Shay Photography
ミルウォーキーにある中くらいなコンテンポラリースタイルのおしゃれなLDK (濃色無垢フローリング、白い壁、横長型暖炉、金属の暖炉まわり、茶色い床) の写真
ミルウォーキーにある中くらいなコンテンポラリースタイルのおしゃれなLDK (濃色無垢フローリング、白い壁、横長型暖炉、金属の暖炉まわり、茶色い床) の写真
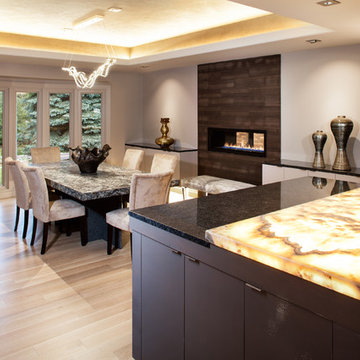
Thomas Grady Photography
オマハにあるお手頃価格の広いコンテンポラリースタイルのおしゃれなダイニングキッチン (淡色無垢フローリング、タイルの暖炉まわり、グレーの壁、横長型暖炉) の写真
オマハにあるお手頃価格の広いコンテンポラリースタイルのおしゃれなダイニングキッチン (淡色無垢フローリング、タイルの暖炉まわり、グレーの壁、横長型暖炉) の写真
ダイニング (横長型暖炉、青い壁、グレーの壁、白い壁) の写真
1
