ダイニング (横長型暖炉、標準型暖炉、塗装板張りの壁、羽目板の壁、壁紙) の写真
絞り込み:
資材コスト
並び替え:今日の人気順
写真 1〜20 枚目(全 637 枚)

ポートランドにある高級な中くらいなコンテンポラリースタイルのおしゃれなダイニング (ラミネートの床、タイルの暖炉まわり、茶色い床、白い壁、標準型暖炉、表し梁、壁紙) の写真
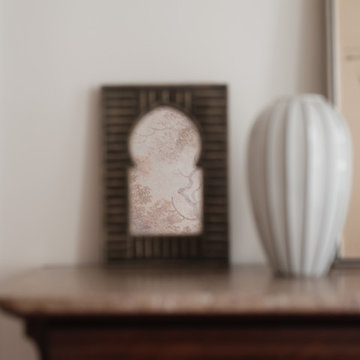
Cette grande pièce de réception est composée d'un salon et d'une salle à manger, avec tous les atouts de l'haussmannien: moulures, parquet chevron, cheminée. On y a réinventé les volumes et la circulation avec du mobilier et des éléments de décor mieux proportionnés dans ce très grand espace. On y a créé une ambiance très douce, feutrée mais lumineuse, poétique et romantique, avec un papier peint mystique de paysage endormi dans la brume, dont le dessin de la rivière semble se poursuivre sur le tapis, et des luminaires éthérés, aériens, comme de snuages suspendus au dessus des arbres et des oiseaux. Quelques touches de bois viennent réchauffer l'atmosphère et parfaire le style Wabi-sabi.

オースティンにあるお手頃価格の中くらいなカントリー風のおしゃれなダイニングキッチン (白い壁、淡色無垢フローリング、標準型暖炉、塗装板張りの暖炉まわり、茶色い床、表し梁、塗装板張りの壁) の写真

This room is the new eat-in area we created, behind the barn door is a laundry room.
アトランタにあるラグジュアリーな巨大なカントリー風のおしゃれなダイニングキッチン (ベージュの壁、ラミネートの床、標準型暖炉、積石の暖炉まわり、グレーの床、三角天井、羽目板の壁) の写真
アトランタにあるラグジュアリーな巨大なカントリー風のおしゃれなダイニングキッチン (ベージュの壁、ラミネートの床、標準型暖炉、積石の暖炉まわり、グレーの床、三角天井、羽目板の壁) の写真

For the Richmond Symphony Showhouse in 2018. This room was designed by David Barden Designs, photographed by Ansel Olsen. The Mural is "Bel Aire" in the "Emerald" colorway. Installed above a chair rail that was painted to match.
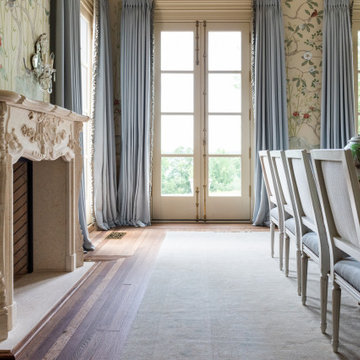
アトランタにあるラグジュアリーな広いトラディショナルスタイルのおしゃれな独立型ダイニング (ベージュの壁、淡色無垢フローリング、標準型暖炉、石材の暖炉まわり、茶色い床、壁紙) の写真

オレンジカウンティにある高級な広いトランジショナルスタイルのおしゃれな独立型ダイニング (グレーの壁、淡色無垢フローリング、茶色い床、標準型暖炉、木材の暖炉まわり、表し梁、羽目板の壁) の写真

ロンドンにあるラグジュアリーな広いトランジショナルスタイルのおしゃれな独立型ダイニング (マルチカラーの壁、無垢フローリング、標準型暖炉、木材の暖炉まわり、茶色い床、格子天井、壁紙) の写真

Piano attico con grande veranda vetrata nella quale è presente un grande tavolo tondo che ospita fino a 10 persone.
L'ambiente è tutto aperto tra cucina, salottino e zona pranzo. Il terrazzo sia al piano che sulla copertura dell'attico offrono una vista a 360° sul centro di Milano.
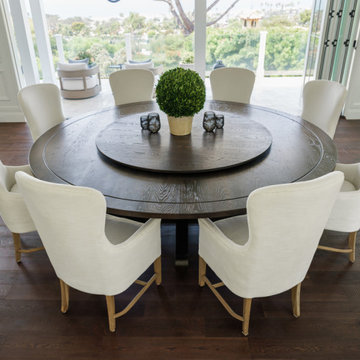
t may be hard to tell from the photos but this custom round dining table is huge! We created this for our client to be 8.5 feet in diameter. The lazy Susan that sits on top of it is actually 5 feet in diameter. But in the space, it was absolutely perfect.
The groove around the perimeter is a subtle but nice detail that draws your eye in. The base is reinforced with floating mortise and tenon joinery and the underside of the table is laced with large steel c channels to keep the large table top flat over time.
The dark and rich finish goes beautifully with the classic paneled bright interior of the home.
This dining table was hand made in San Diego, California.
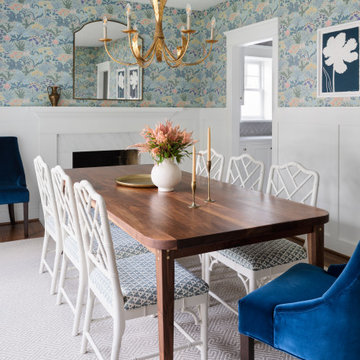
ワシントンD.C.にある中くらいなトラディショナルスタイルのおしゃれな独立型ダイニング (無垢フローリング、標準型暖炉、石材の暖炉まわり、壁紙) の写真

セントルイスにある高級な広いエクレクティックスタイルのおしゃれな独立型ダイニング (青い壁、無垢フローリング、標準型暖炉、タイルの暖炉まわり、茶色い床、格子天井、壁紙) の写真
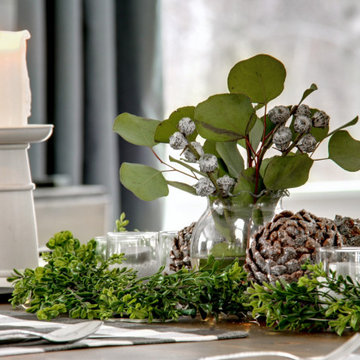
designer Lyne Brunet
モントリオールにある高級な広いシャビーシック調のおしゃれなダイニング (白い壁、標準型暖炉、コンクリートの暖炉まわり、塗装板張りの壁) の写真
モントリオールにある高級な広いシャビーシック調のおしゃれなダイニング (白い壁、標準型暖炉、コンクリートの暖炉まわり、塗装板張りの壁) の写真

Ship Lap Ceiling, Exposed beams Minwax Ebony. Walls Benjamin Moore Alabaster
ニューヨークにある高級な中くらいなカントリー風のおしゃれなLDK (白い壁、無垢フローリング、標準型暖炉、木材の暖炉まわり、茶色い床、三角天井、塗装板張りの壁、白い天井) の写真
ニューヨークにある高級な中くらいなカントリー風のおしゃれなLDK (白い壁、無垢フローリング、標準型暖炉、木材の暖炉まわり、茶色い床、三角天井、塗装板張りの壁、白い天井) の写真

A stunning dining room perfect for entertaining guests.
クリーブランドにあるヴィクトリアン調のおしゃれなダイニング (マルチカラーの壁、濃色無垢フローリング、標準型暖炉、タイルの暖炉まわり、茶色い床、壁紙) の写真
クリーブランドにあるヴィクトリアン調のおしゃれなダイニング (マルチカラーの壁、濃色無垢フローリング、標準型暖炉、タイルの暖炉まわり、茶色い床、壁紙) の写真

Built in the iconic neighborhood of Mount Curve, just blocks from the lakes, Walker Art Museum, and restaurants, this is city living at its best. Myrtle House is a design-build collaboration with Hage Homes and Regarding Design with expertise in Southern-inspired architecture and gracious interiors. With a charming Tudor exterior and modern interior layout, this house is perfect for all ages.
Rooted in the architecture of the past with a clean and contemporary influence, Myrtle House bridges the gap between stunning historic detailing and modern living.
A sense of charm and character is created through understated and honest details, with scale and proportion being paramount to the overall effect.
Classical elements are featured throughout the home, including wood paneling, crown molding, cabinet built-ins, and cozy window seating, creating an ambiance steeped in tradition. While the kitchen and family room blend together in an open space for entertaining and family time, there are also enclosed spaces designed with intentional use in mind.
ダイニング (横長型暖炉、標準型暖炉、塗装板張りの壁、羽目板の壁、壁紙) の写真
1


