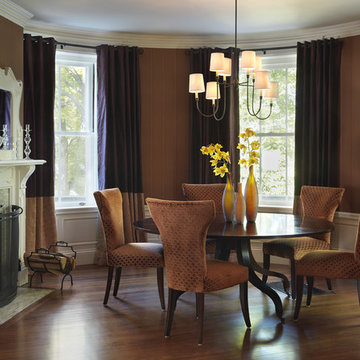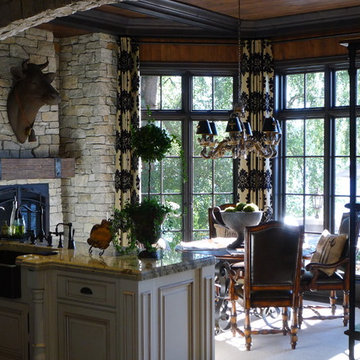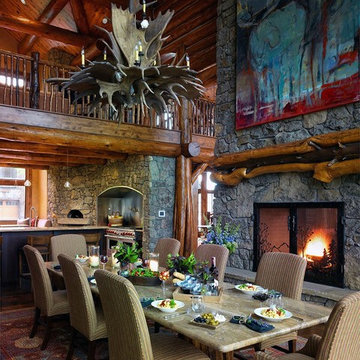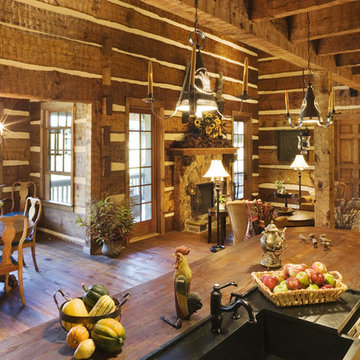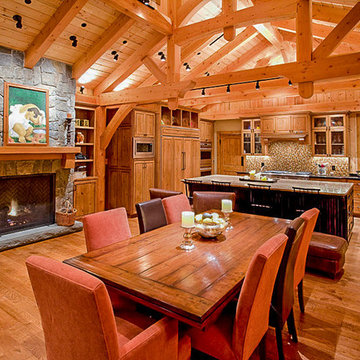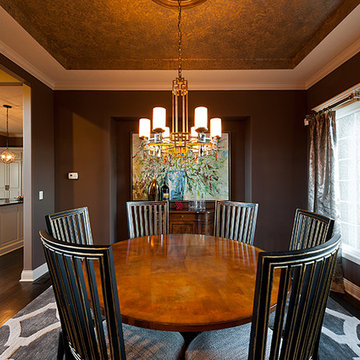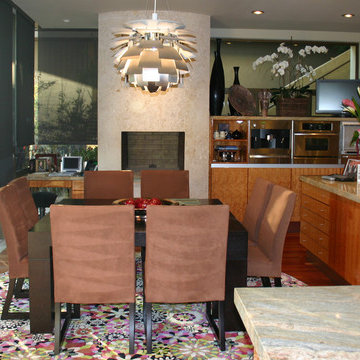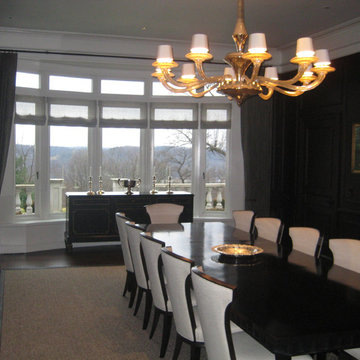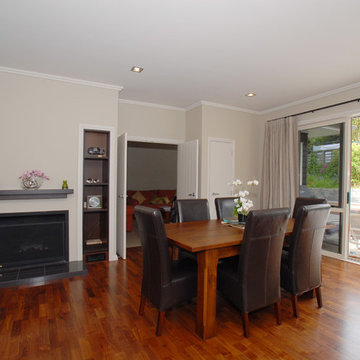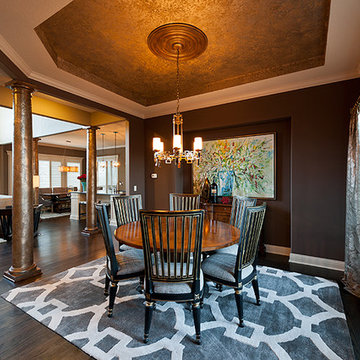ダイニングキッチン (横長型暖炉、標準型暖炉、濃色無垢フローリング、茶色い壁) の写真
絞り込み:
資材コスト
並び替え:今日の人気順
写真 1〜20 枚目(全 32 枚)
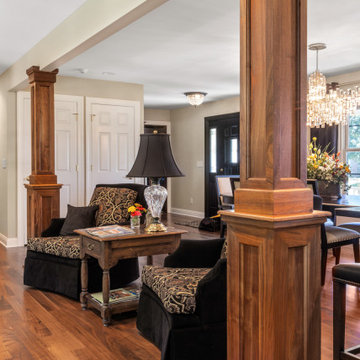
To move or not to move — that is the question many homeowners are asking as they consider whether to upgrade their existing residence or pack up and find a new one. It was that exact question that was discussed by this homeowner as they evaluated their traditional two-story home in Fontana. Built in 2001, this cedar-sided 3,500-square-foot home features five bedrooms, three-and-a-half baths, and a full basement.
During renovation projects like the these, we have the ability and flexibility to work across many different architectural styles. Our main focus is to work with clients to get a good sense of their personal style, what features they’re most attracted to, and balance those with the fundamental principles of good design – function, balance, proportion and flow – to make sure that they have a unified vision for the home.
After extensive demolition of the kitchen, family room, master bath, laundry room, powder room, master bedroom and adjacent hallways, we began transforming the space into one that the family could truly utilize in an all new way. In addition to installing structural beams to support the second floor loads and pushing out two non-structural walls in order to enlarge the master bath, the renovation team installed a new kitchen island, added quartz countertops in the kitchen and master bath plus installed new Kohler sinks, toilets and accessories in the kitchen and bath.
Underscoring the belief that an open great room should offer a welcoming environment, the renovated space now offers an inviting haven for the homeowners and their guests. The open family room boasts a new gas fireplace complete with custom surround, mantel and bookcases. Underfoot, hardwood floors featuring American walnut add warmth to the home’s interior.
Continuity is achieved throughout the first floor by accenting posts, handrails and spindles all with the same rich walnut.
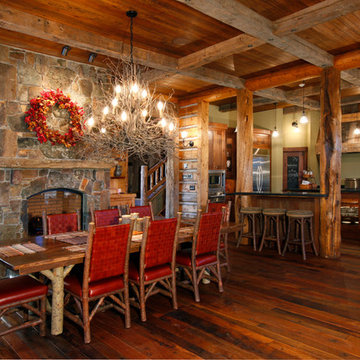
Brad Miller Photography
他の地域にある広いトラディショナルスタイルのおしゃれなダイニングキッチン (茶色い壁、濃色無垢フローリング、標準型暖炉、石材の暖炉まわり) の写真
他の地域にある広いトラディショナルスタイルのおしゃれなダイニングキッチン (茶色い壁、濃色無垢フローリング、標準型暖炉、石材の暖炉まわり) の写真
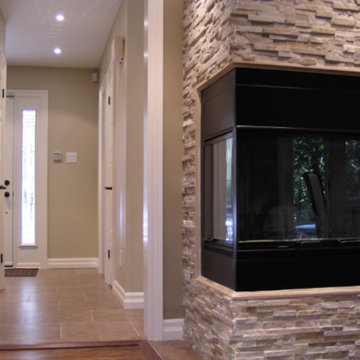
トロントにある中くらいなトラディショナルスタイルのおしゃれなダイニングキッチン (茶色い壁、濃色無垢フローリング、石材の暖炉まわり、標準型暖炉) の写真
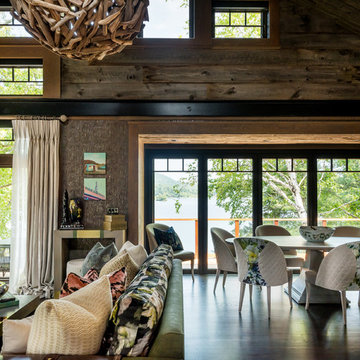
Elizabeth Pedinotti Haynes
ラグジュアリーな小さなラスティックスタイルのおしゃれなダイニングキッチン (茶色い壁、濃色無垢フローリング、横長型暖炉、金属の暖炉まわり、茶色い床) の写真
ラグジュアリーな小さなラスティックスタイルのおしゃれなダイニングキッチン (茶色い壁、濃色無垢フローリング、横長型暖炉、金属の暖炉まわり、茶色い床) の写真
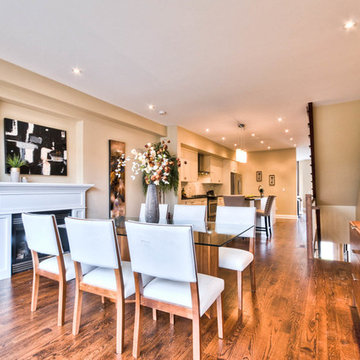
オタワにあるお手頃価格の中くらいなトランジショナルスタイルのおしゃれなダイニングキッチン (茶色い壁、濃色無垢フローリング、標準型暖炉、木材の暖炉まわり、茶色い床) の写真
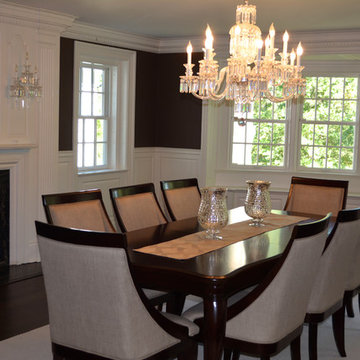
Gorgeous architectural details in molding and and fireplace is complimented with modern furniture, decorative mirror and mercury glass accents. PJ & Company Staging and Interior Decorating
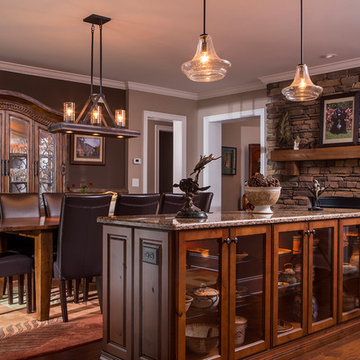
他の地域にある広いトランジショナルスタイルのおしゃれなダイニングキッチン (茶色い壁、濃色無垢フローリング、標準型暖炉、石材の暖炉まわり、茶色い床) の写真
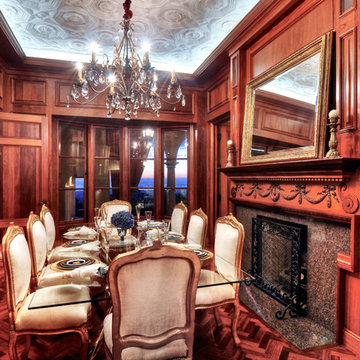
Bowman Group Architectural Photography
オレンジカウンティにある中くらいな地中海スタイルのおしゃれなダイニングキッチン (茶色い壁、濃色無垢フローリング、標準型暖炉) の写真
オレンジカウンティにある中くらいな地中海スタイルのおしゃれなダイニングキッチン (茶色い壁、濃色無垢フローリング、標準型暖炉) の写真
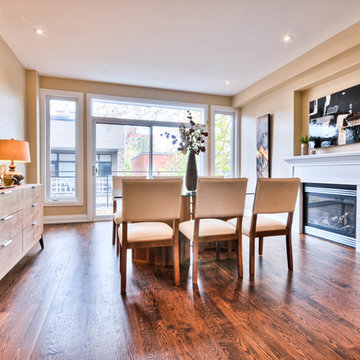
オタワにあるお手頃価格の中くらいなトランジショナルスタイルのおしゃれなダイニングキッチン (茶色い壁、濃色無垢フローリング、標準型暖炉、木材の暖炉まわり、茶色い床) の写真
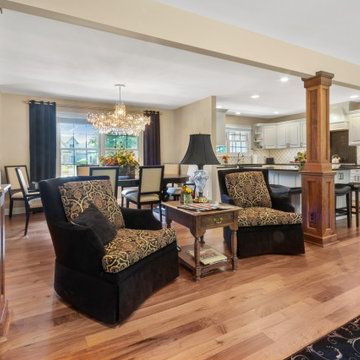
To move or not to move — that is the question many homeowners are asking as they consider whether to upgrade their existing residence or pack up and find a new one. It was that exact question that was discussed by this homeowner as they evaluated their traditional two-story home in Fontana. Built in 2001, this cedar-sided 3,500-square-foot home features five bedrooms, three-and-a-half baths, and a full basement.
During renovation projects like the these, we have the ability and flexibility to work across many different architectural styles. Our main focus is to work with clients to get a good sense of their personal style, what features they’re most attracted to, and balance those with the fundamental principles of good design – function, balance, proportion and flow – to make sure that they have a unified vision for the home.
After extensive demolition of the kitchen, family room, master bath, laundry room, powder room, master bedroom and adjacent hallways, we began transforming the space into one that the family could truly utilize in an all new way. In addition to installing structural beams to support the second floor loads and pushing out two non-structural walls in order to enlarge the master bath, the renovation team installed a new kitchen island, added quartz countertops in the kitchen and master bath plus installed new Kohler sinks, toilets and accessories in the kitchen and bath.
Underscoring the belief that an open great room should offer a welcoming environment, the renovated space now offers an inviting haven for the homeowners and their guests. The open family room boasts a new gas fireplace complete with custom surround, mantel and bookcases. Underfoot, hardwood floors featuring American walnut add warmth to the home’s interior.
Continuity is achieved throughout the first floor by accenting posts, handrails and spindles all with the same rich walnut.
ダイニングキッチン (横長型暖炉、標準型暖炉、濃色無垢フローリング、茶色い壁) の写真
1
