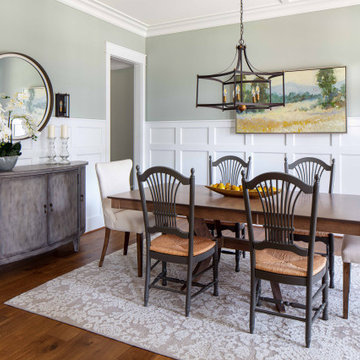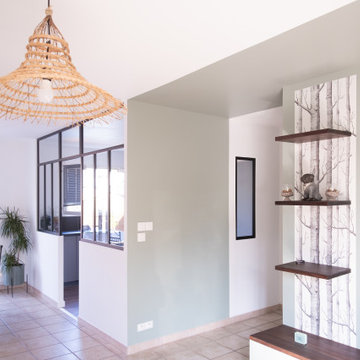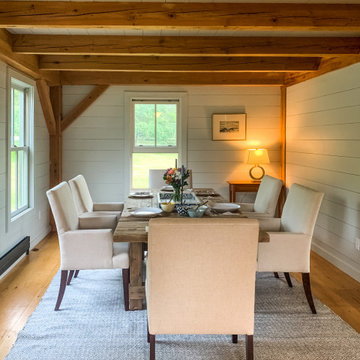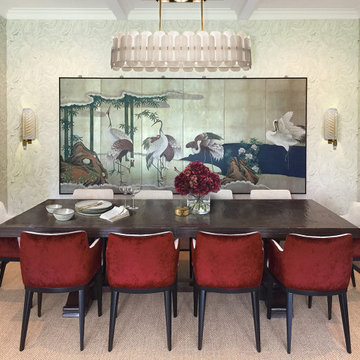中くらいなダイニング (暖炉なし、緑の壁、全タイプの壁の仕上げ) の写真
絞り込み:
資材コスト
並び替え:今日の人気順
写真 1〜20 枚目(全 55 枚)
1/5
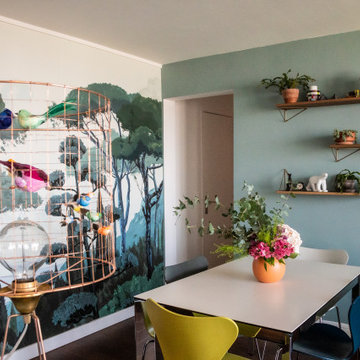
L'aménagement du séjour et de la salle à manger a été modifié afin d'obtenir une atmosphère cosy ainsi qu'une optimisation maximale de l'espace. Le mur faisant face aux baies vitrées est décoré d'un papier peint de type fresque de chez Papermint. Il donne de la couleur, du style et de la profondeur à la pièce. Une lampe à poser volière du designer Mathieu Challières complète l'ensemble.
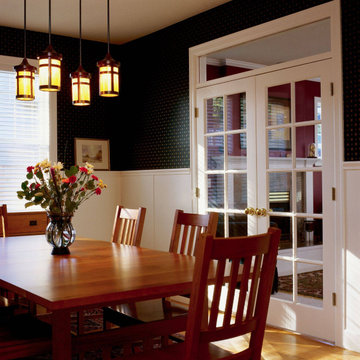
フェニックスにある中くらいなトラディショナルスタイルのおしゃれな独立型ダイニング (緑の壁、淡色無垢フローリング、暖炉なし、茶色い床、羽目板の壁、白い天井) の写真
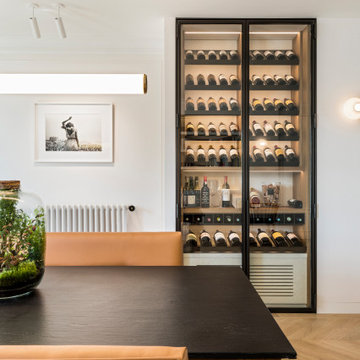
Photo : Romain Ricard
パリにある高級な中くらいなトラディショナルスタイルのおしゃれなLDK (緑の壁、淡色無垢フローリング、暖炉なし、ベージュの床、羽目板の壁) の写真
パリにある高級な中くらいなトラディショナルスタイルのおしゃれなLDK (緑の壁、淡色無垢フローリング、暖炉なし、ベージュの床、羽目板の壁) の写真
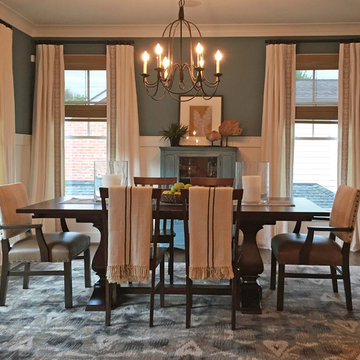
This dining room design features deep teal walls and white wainscoting below, creating a rich and dramatic contrast. The dark wood pedestal dining table is complemented by a combination of four wooden slatted side chairs and upholstered armchairs. The armchairs feature natural linen on the backs and brown leather seats, offering both comfort and style. A teal, charcoal, and caramel colored ikat area rug adds pattern and interest to the space. White linen drapes with inset embroidered trim are hung over natural woven shades, providing privacy while still allowing natural light to filter into the room. Together, these elements create a welcoming and stylish dining room design that is perfect for hosting large gatherings and intimate dinners alike.
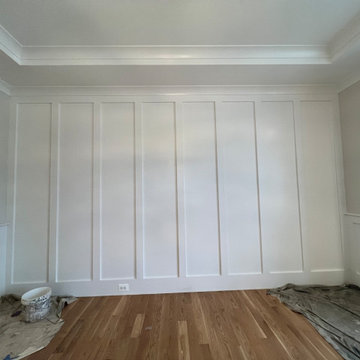
BEFORE PHOTO
ワシントンD.C.にある高級な中くらいなおしゃれなダイニングキッチン (緑の壁、淡色無垢フローリング、暖炉なし、ベージュの床、格子天井、羽目板の壁) の写真
ワシントンD.C.にある高級な中くらいなおしゃれなダイニングキッチン (緑の壁、淡色無垢フローリング、暖炉なし、ベージュの床、格子天井、羽目板の壁) の写真

ダラスにあるお手頃価格の中くらいなビーチスタイルのおしゃれなダイニングキッチン (緑の壁、クッションフロア、暖炉なし、茶色い床、折り上げ天井、羽目板の壁) の写真
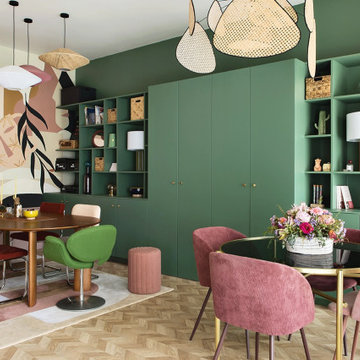
L’objectif premier pour cet espace de travail est d’optimiser au maximum chaque mètre carré et créer un univers à l’image de notre cliente. Véritable espace de vie celui-ci accueille de multiples fonctions : un espace travail, une cuisine, des alcoves pour se détendre, une bibliothèque de rangement et décoration notamment. Dans l’entrée, le mur miroir agrandit l’espace et accentue la luminosité ambiante. Coté bureaux, l’intégralité du mur devient un espace de rangement. La bibliothèque que nous avons dessinée sur-mesure permet de gagner de la place et vient s’adapter à l’espace disponible en proposant des rangements dissimulés, une penderie et une zone d’étagères ouverte pour la touche décorative.
Afin de délimiter l’espace, le choix d’une cloison claustra est une solution simple et efficace pour souligner la superficie disponible tout en laissant passer la lumière naturelle. Elle permet une douce transition entre l’entrée, les bureaux et la cuisine.
Associer la couleur « verte » à un matériau naturel comme le bois crée une ambiance 100% relaxante et agréable.
Les détails géométriques et abstraits, que l’on retrouve au sol mais également sur les tableaux apportent à l’intérieur une note très chic. Ce motif s’associe parfaitement au mobilier et permet de créer un relief dans la pièce.
L’utilisation de matières naturelles est privilégiée et donne du caractère à la décoration. Le raphia que l’on retrouve dans les suspensions ou le rotin pour les chaises dégage une atmosphère authentique, chaleureuse et détendue.

- Dark green alcove hues to visually enhance the existing brick. Previously painted black, but has now been beautifully sandblasted and coated in a clear matt lacquer brick varnish to help minimise airborne loose material.
- Various bricks were chopped out and replaced prior to work due to age related deterioration.
- Dining room floor was previously original orange squared quarry tiles and soil. A damp proof membrane was installed to help enhance and retain heat during winter, whilst also minimising the risk of damp progressing.
- Dining room floor finish was silver-lined with matt lacquered engineered wood panels. Engineered wood flooring is more appropriate for older properties due to their damp proof lining fused into the wood panel.
- a course of bricks were chopped out spanning the length of the dining room from the exterior due to previous damp present. An extra 2 courses of engineered blue brick were introduced due to the exterior slope of the driveway. This has so far seen the damp disappear which allowed the room to be re-plastered and painted.
- Original features previously removed from dining room were reintroduced such as coving, plaster ceiling rose and original 4 panel moulded doors.
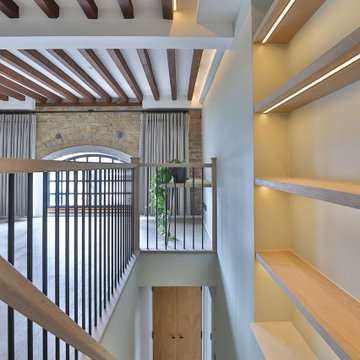
We replaced the previous worn laminate flooring with grey-toned oak flooring. The oak floating shelving in the alcove above the stairwell provides a wonderful feature, adding additional storage and creating interest. Strip lighting was fitted into the ceiling joists on either side of the room to add light and warmth. The stunning bespoke oak handrail was coated in the same grey-tone stain as the wood flooring, as was the desk and alcove shelving, creating a cohesiveness in the space. Soft grey velvet curtains were fitted to bring softness and warmth to the room, allowing the view of The Thames and stunning natural light to shine in through the arched window. The soft organic colour palette added so much to the space, making it a lovely calm, welcoming room to be in, and working perfectly with the red of the brickwork and ceiling beams. Discover more at: https://absoluteprojectmanagement.com/portfolio/matt-wapping/
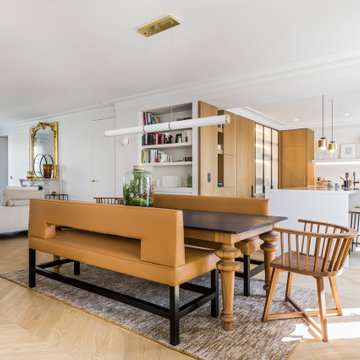
Photo : Romain Ricard
パリにある高級な中くらいなトラディショナルスタイルのおしゃれなLDK (緑の壁、淡色無垢フローリング、暖炉なし、ベージュの床、羽目板の壁) の写真
パリにある高級な中くらいなトラディショナルスタイルのおしゃれなLDK (緑の壁、淡色無垢フローリング、暖炉なし、ベージュの床、羽目板の壁) の写真
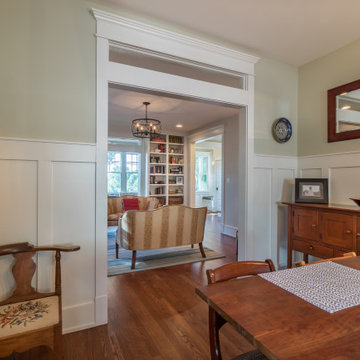
シカゴにある高級な中くらいなカントリー風のおしゃれなダイニングキッチン (緑の壁、無垢フローリング、暖炉なし、茶色い床、クロスの天井、羽目板の壁、白い天井) の写真

We removed a previous half-wall that was the balustrade above the stairwell, replacing it with a stunning oak and iron spindle balustrade. The industrial style worked well with the rest of the flat, having exposed brickwork, timber ceiling beams and steel factory-style windows throughout.
We replaced the previous worn laminate flooring with grey-toned oak flooring. A bespoke desk was fitted into the study nook, with iron hairpin legs to work with the other black fittings in the space. Soft grey velvet curtains were fitted to bring softness and warmth to the room, allowing the view of The Thames and stunning natural light to shine in through the arched window. The soft organic colour palette added so much to the space, making it a lovely calm, welcoming room to be in, and working perfectly with the red of the brickwork and ceiling beams. Discover more at: https://absoluteprojectmanagement.com/portfolio/matt-wapping/
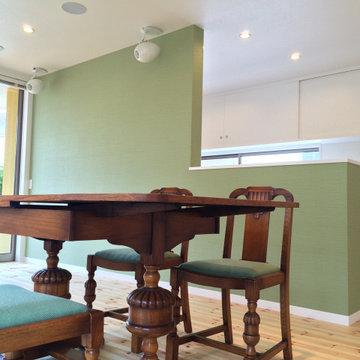
藤沢市鵠沼海岸 ビーチハウス 三角形の変形敷地の箱の家 ダイニングインテリア
アンティーク家具のダイニングセット。椅子の張り地は壁とあわせて張り直しました。
他の地域にある中くらいなビーチスタイルのおしゃれなLDK (緑の壁、淡色無垢フローリング、暖炉なし、茶色い床、クロスの天井、壁紙、白い天井) の写真
他の地域にある中くらいなビーチスタイルのおしゃれなLDK (緑の壁、淡色無垢フローリング、暖炉なし、茶色い床、クロスの天井、壁紙、白い天井) の写真
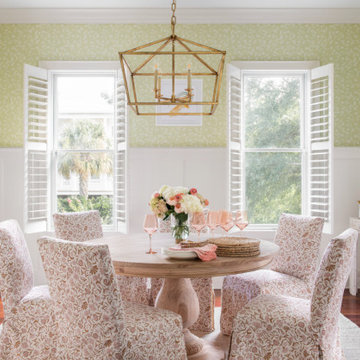
We gave this dining room a new take on traditional. Using classic silhouettes and a fresh color palette, we gave this dining room new life. Wallpaper is Farrow and Ball, chandelier is by visual comfort, furniture and decor are all One Kings Lane.
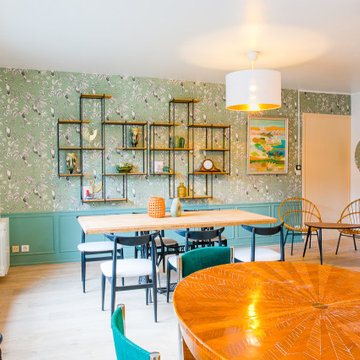
Vue globale du studio.
他の地域にある高級な中くらいなコンテンポラリースタイルのおしゃれなダイニング (緑の壁、淡色無垢フローリング、暖炉なし、ベージュの床、壁紙) の写真
他の地域にある高級な中くらいなコンテンポラリースタイルのおしゃれなダイニング (緑の壁、淡色無垢フローリング、暖炉なし、ベージュの床、壁紙) の写真
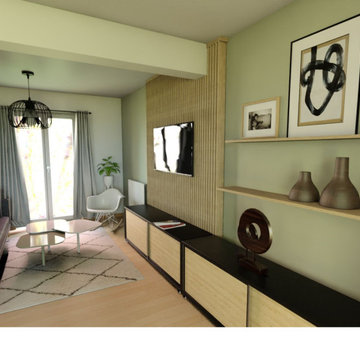
Projet de décoration du rdc d'une maison destinée à la location meublée.
Ambiance classic chic dans des tons doux de vert de gris , de blanc de greige. Pour le choix du mobilier , un mix and match de mobilier ancien, ethnique et contemporain.
Pour donner une identité plus marquée, le choix d'un papier peint Isidore Leroy , ambiance jungle en N&B et la suspension Vertigo.
Côté salon, un meuble Tv sur mesure qui permet de faire le lien en douceur avec l'espace repas.
中くらいなダイニング (暖炉なし、緑の壁、全タイプの壁の仕上げ) の写真
1
