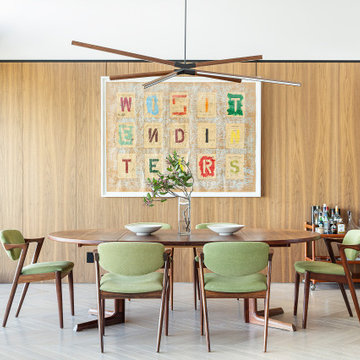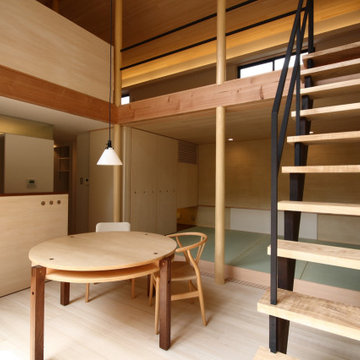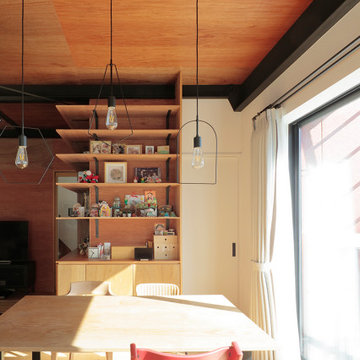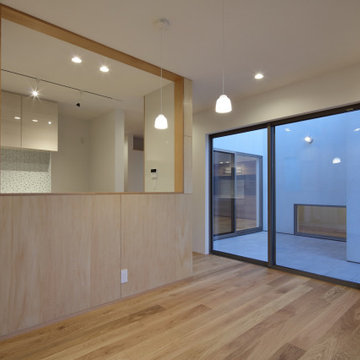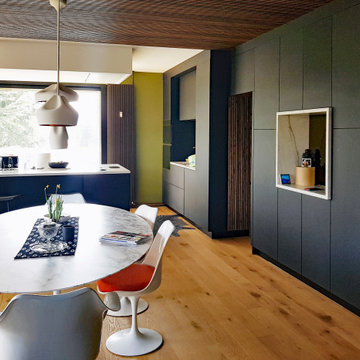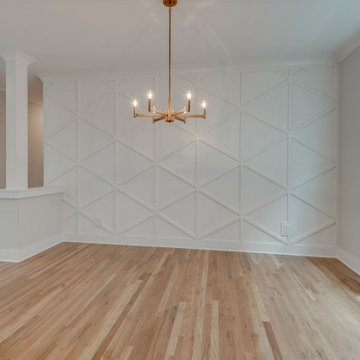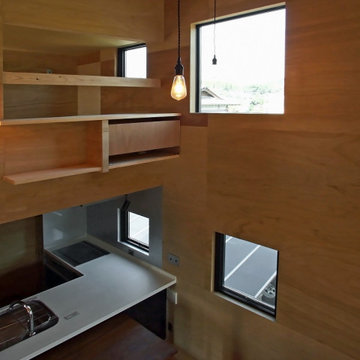ダイニング (暖炉なし、カーペット敷き、淡色無垢フローリング、板張り壁) の写真
絞り込み:
資材コスト
並び替え:今日の人気順
写真 1〜20 枚目(全 39 枚)
1/5
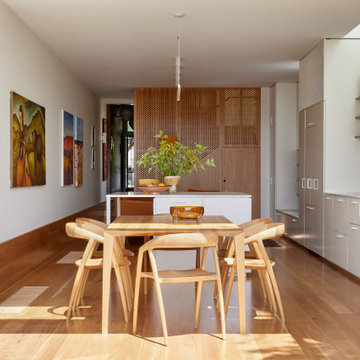
Hood House is a playful protector that respects the heritage character of Carlton North whilst celebrating purposeful change. It is a luxurious yet compact and hyper-functional home defined by an exploration of contrast: it is ornamental and restrained, subdued and lively, stately and casual, compartmental and open.
For us, it is also a project with an unusual history. This dual-natured renovation evolved through the ownership of two separate clients. Originally intended to accommodate the needs of a young family of four, we shifted gears at the eleventh hour and adapted a thoroughly resolved design solution to the needs of only two. From a young, nuclear family to a blended adult one, our design solution was put to a test of flexibility.
The result is a subtle renovation almost invisible from the street yet dramatic in its expressive qualities. An oblique view from the northwest reveals the playful zigzag of the new roof, the rippling metal hood. This is a form-making exercise that connects old to new as well as establishing spatial drama in what might otherwise have been utilitarian rooms upstairs. A simple palette of Australian hardwood timbers and white surfaces are complimented by tactile splashes of brass and rich moments of colour that reveal themselves from behind closed doors.
Our internal joke is that Hood House is like Lazarus, risen from the ashes. We’re grateful that almost six years of hard work have culminated in this beautiful, protective and playful house, and so pleased that Glenda and Alistair get to call it home.
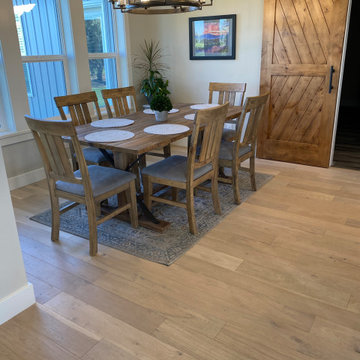
Hawthorne Oak – The Novella Hardwood Collection feature our slice-cut style, with boards that have been lightly sculpted by hand, with detailed coloring. This versatile collection was designed to fit any design scheme and compliment any lifestyle.
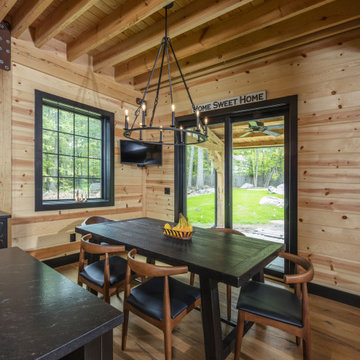
フィラデルフィアにある高級な中くらいなラスティックスタイルのおしゃれなダイニング (茶色い壁、淡色無垢フローリング、暖炉なし、茶色い床、表し梁、板張り壁) の写真
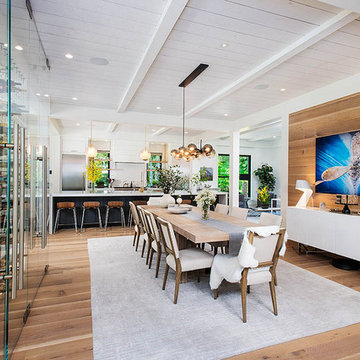
ニューヨークにあるカントリー風のおしゃれなダイニング (ベージュの壁、淡色無垢フローリング、暖炉なし、ベージュの床、塗装板張りの天井、板張り壁) の写真
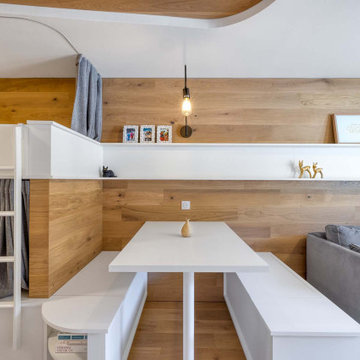
A l'origine, l'entrée sombre et étroite de cet appartement permettait de desservir par un couloir en "chicane" les différentes pièces de ce logement. Aussi il était important dans un premier temps de décloisonner ces petites pièces afin de créer des percées visuelles de l'entrée jusqu'au balcon et de gagner ainsi en luminosité, tout en conservant la seule chambre indépendante. Au vu de la faible surface, l'accent devait également être mis sur le caractère modulable du mobilier en fonction des différentes périodes de la journée : jour et nuit. Tout comme l'augmentation du nombre de rangements et l'agrandissement de l'espace cuisine devaient être une priorité. Pour cela un ensemble de meubles sur mesure va suivre une ligne sinueuse de l'entrée jusqu'au balcon afin d'accueillir les différentes fonctions et rangements nécessaires propre à ce logement saisonnier. Un couchage supplémentaire portant à 7 le nombre d'occupants à même été créé grâce à une table à manger escamotable pouvant recevoir un matelas.
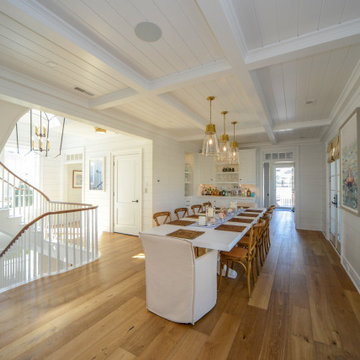
Coffered ceiling dining room with classic coastal interior furnishings. Nautical inspired lighting above expansive table.
フィラデルフィアにあるラグジュアリーな広いトラディショナルスタイルのおしゃれなダイニングキッチン (白い壁、淡色無垢フローリング、暖炉なし、マルチカラーの床、格子天井、板張り壁) の写真
フィラデルフィアにあるラグジュアリーな広いトラディショナルスタイルのおしゃれなダイニングキッチン (白い壁、淡色無垢フローリング、暖炉なし、マルチカラーの床、格子天井、板張り壁) の写真
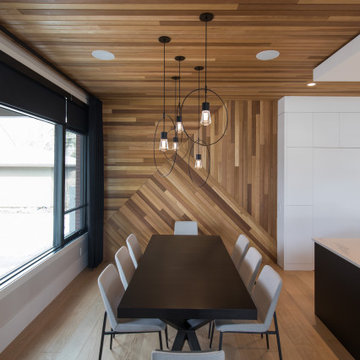
カルガリーにある広いコンテンポラリースタイルのおしゃれなダイニングキッチン (茶色い壁、板張り天井、板張り壁、暖炉なし、淡色無垢フローリング) の写真
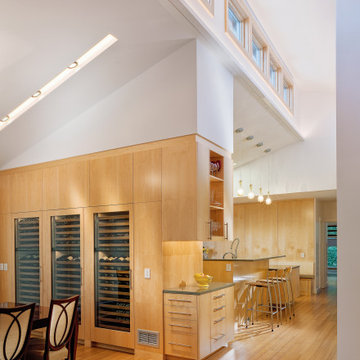
Complete renovation of 1960’s ranch style home located in Los Altos. The new design incorporates more light and views to the outside. Features of the home include vaulted ceilings, a large chef’s kitchen with top-of-the-line appliances and an open floor plan. Sustainable features include bamboo flooring, solar photovoltaic electric generation, solar hydronic hot water heating for the pool and a high-efficiency tankless hot water system for the pool/exercise room.
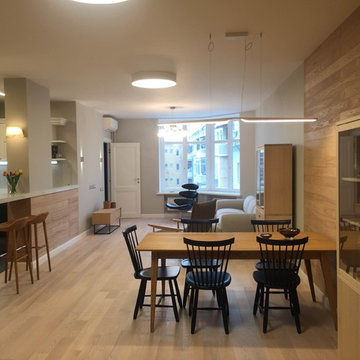
Вся мебель в этом проекте - скандинавские бренды, которые в России очень сложно найти.
Их поставила в проект компания "Simple Interiors".
モスクワにある北欧スタイルのおしゃれなダイニングキッチン (グレーの壁、淡色無垢フローリング、暖炉なし、茶色い床、板張り壁) の写真
モスクワにある北欧スタイルのおしゃれなダイニングキッチン (グレーの壁、淡色無垢フローリング、暖炉なし、茶色い床、板張り壁) の写真
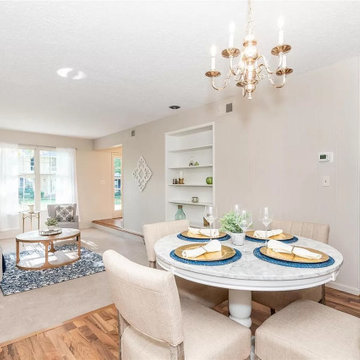
Apartment Staged by Sisters Stage St. Louis. Dining space, living area and kitchen.
セントルイスにあるお手頃価格の中くらいなカントリー風のおしゃれなダイニングキッチン (ベージュの壁、淡色無垢フローリング、暖炉なし、茶色い床、板張り壁) の写真
セントルイスにあるお手頃価格の中くらいなカントリー風のおしゃれなダイニングキッチン (ベージュの壁、淡色無垢フローリング、暖炉なし、茶色い床、板張り壁) の写真
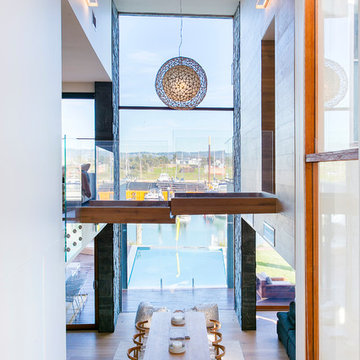
JPD Photography
他の地域にあるラグジュアリーな広いコンテンポラリースタイルのおしゃれなダイニング (淡色無垢フローリング、マルチカラーの壁、暖炉なし、ベージュの床、板張り壁、白い天井) の写真
他の地域にあるラグジュアリーな広いコンテンポラリースタイルのおしゃれなダイニング (淡色無垢フローリング、マルチカラーの壁、暖炉なし、ベージュの床、板張り壁、白い天井) の写真
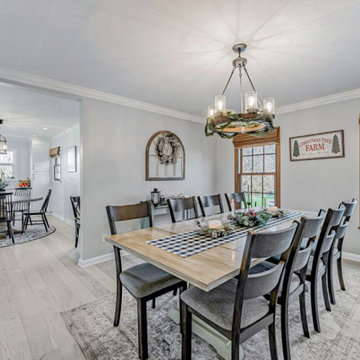
Hawthorne Oak – The Novella Hardwood Collection feature our slice-cut style, with boards that have been lightly sculpted by hand, with detailed coloring. This versatile collection was designed to fit any design scheme and compliment any lifestyle.
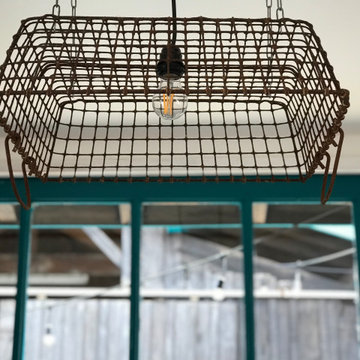
Ce projet consiste en la rénovation d'une grappe de cabanes ostréicoles dans le but de devenir un espace de dégustation d'huitres avec vue sur le port de la commune de La teste de Buch.
ダイニング (暖炉なし、カーペット敷き、淡色無垢フローリング、板張り壁) の写真
1
