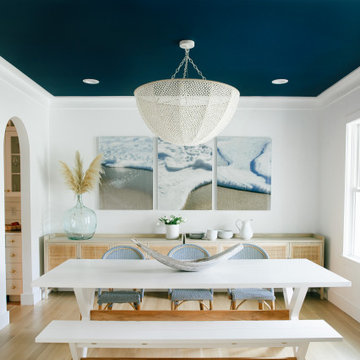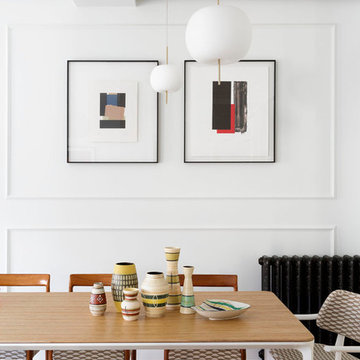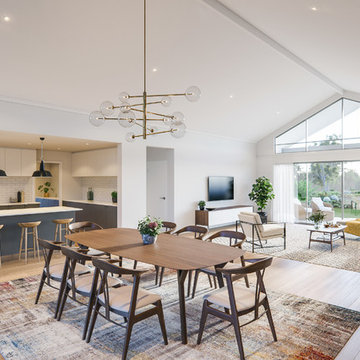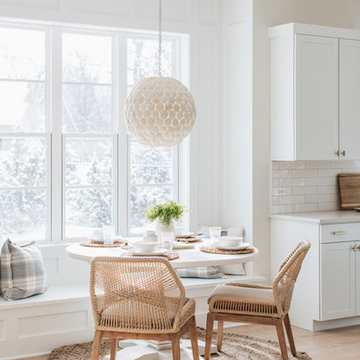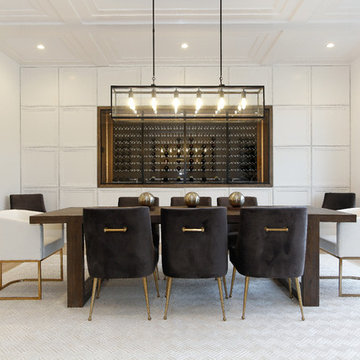ダイニング (暖炉なし、レンガの床、淡色無垢フローリング、紫の壁、白い壁) の写真
絞り込み:
資材コスト
並び替え:今日の人気順
写真 1〜20 枚目(全 6,552 枚)

「蒲郡本町の家」のリビング空間です。回遊性のある使い勝手のいい間取りです。
他の地域にある中くらいなコンテンポラリースタイルのおしゃれなダイニング (白い壁、淡色無垢フローリング、暖炉なし、クロスの天井、壁紙、白い天井) の写真
他の地域にある中くらいなコンテンポラリースタイルのおしゃれなダイニング (白い壁、淡色無垢フローリング、暖炉なし、クロスの天井、壁紙、白い天井) の写真

Janine Dowling Design, Inc.
www.janinedowling.com
Photographer: Michael Partenio
ボストンにある中くらいなビーチスタイルのおしゃれなダイニング (白い壁、淡色無垢フローリング、暖炉なし、ベージュの床) の写真
ボストンにある中くらいなビーチスタイルのおしゃれなダイニング (白い壁、淡色無垢フローリング、暖炉なし、ベージュの床) の写真

Au cœur de la place du Pin à Nice, cet appartement autrefois sombre et délabré a été métamorphosé pour faire entrer la lumière naturelle. Nous avons souhaité créer une architecture à la fois épurée, intimiste et chaleureuse. Face à son état de décrépitude, une rénovation en profondeur s’imposait, englobant la refonte complète du plancher et des travaux de réfection structurale de grande envergure.
L’une des transformations fortes a été la dépose de la cloison qui séparait autrefois le salon de l’ancienne chambre, afin de créer un double séjour. D’un côté une cuisine en bois au design minimaliste s’associe harmonieusement à une banquette cintrée, qui elle, vient englober une partie de la table à manger, en référence à la restauration. De l’autre côté, l’espace salon a été peint dans un blanc chaud, créant une atmosphère pure et une simplicité dépouillée. L’ensemble de ce double séjour est orné de corniches et une cimaise partiellement cintrée encadre un miroir, faisant de cet espace le cœur de l’appartement.
L’entrée, cloisonnée par de la menuiserie, se détache visuellement du double séjour. Dans l’ancien cellier, une salle de douche a été conçue, avec des matériaux naturels et intemporels. Dans les deux chambres, l’ambiance est apaisante avec ses lignes droites, la menuiserie en chêne et les rideaux sortants du plafond agrandissent visuellement l’espace, renforçant la sensation d’ouverture et le côté épuré.

Austin Victorian by Chango & Co.
Architectural Advisement & Interior Design by Chango & Co.
Architecture by William Hablinski
Construction by J Pinnelli Co.
Photography by Sarah Elliott

The before and after images show the transformation of our extension project in Maida Vale, West London. The family home was redesigned with a rear extension to create a new kitchen and dining area. Light floods in through the skylight and sliding glass doors by @maxlightltd by which open out onto the garden. The bespoke banquette seating with a soft grey fabric offers plenty of room for the family and provides useful storage.
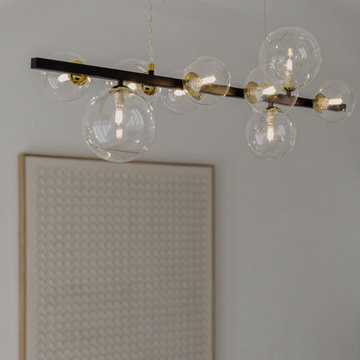
Au cœur de la place Pellegrini, niché au dernier étage d'un immeuble des années 60, cet appartement traversant conjugue lumière et texture dans un décor aux teintes douces et intemporelles.
Les différentes pièces de l'appartement sont desservies par un petit couloir. Une grande salle de douche a été habillée de pierre grise et pourvue d'une confortable douche à l'italienne. Le plan vasque en bois chaud s'harmonise avec la robinetterie noire, vecteur de modernité.
Bien que contraignante, l'étroitesse de la chambre permet toutefois de placer le couchage face à la baie vitrée. L'orientation nord-ouest sur cour garantit aux occupants silence et intimité.

The Big Bang dining table is based on our classic Vega table, but with a surprising new twist. Big Bang is extendable to accommodate more guests, with center storage for two fold-out butterfly table leaves, tucked out of sight.
Collapsed, Big Bang measures 50”x50” to accommodate daily life in our client’s small dining nook, but expands to either 72” or 94” when needed. Big Bang was originally commissioned in white oak, but is available in all of our solid wood materials.
Several coats of hand-applied clear finish accentuate Big Bangs natural wood surface & add a layer of extra protection.
The Big Bang is a physical theory that describes how the universe… and this table, expanded.
Material: White Oak
Collapsed Dimensions: 50”L x 50”W x 30”H
Extendable Dimensions: (1) 72" or (2) 94"
Tabletop thickness: 1.5”
Finish: Natural clear coat
Build & Interior design by SD Design Studio, Furnishings by Casa Fox Studio, captured by Nader Essa Photography.

ボストンにあるビーチスタイルのおしゃれなダイニングキッチン (淡色無垢フローリング、茶色い床、塗装板張りの天井、白い壁、暖炉なし) の写真
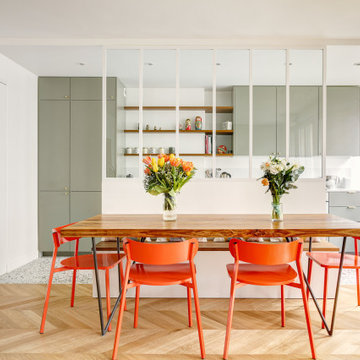
Le projet Gaîté est une rénovation totale d’un appartement de 85m2. L’appartement avait baigné dans son jus plusieurs années, il était donc nécessaire de procéder à une remise au goût du jour. Nous avons conservé les emplacements tels quels. Seul un petit ajustement a été fait au niveau de l’entrée pour créer une buanderie.
Le vert, couleur tendance 2020, domine l’esthétique de l’appartement. On le retrouve sur les façades de la cuisine signées Bocklip, sur les murs en peinture, ou par touche sur le papier peint et les éléments de décoration.
Les espaces s’ouvrent à travers des portes coulissantes ou la verrière permettant à la lumière de circuler plus librement.
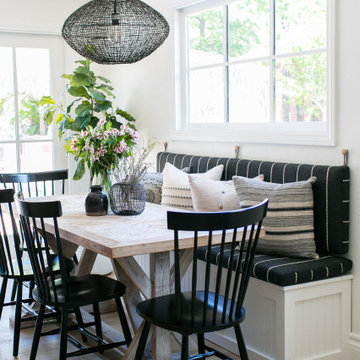
Custom built in banquette seating with upholstered cushions
サンディエゴにある小さなビーチスタイルのおしゃれなダイニング (白い壁、淡色無垢フローリング、暖炉なし、ベージュの床) の写真
サンディエゴにある小さなビーチスタイルのおしゃれなダイニング (白い壁、淡色無垢フローリング、暖炉なし、ベージュの床) の写真
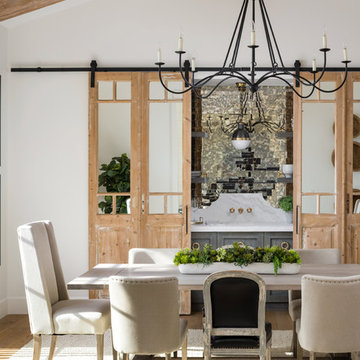
フェニックスにあるラグジュアリーな広いカントリー風のおしゃれな独立型ダイニング (白い壁、淡色無垢フローリング、暖炉なし、茶色い床) の写真
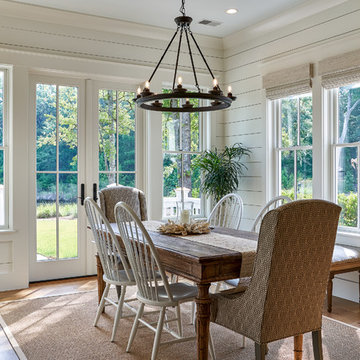
Tom Jenkins Photography
Chandelier: Pottery Barn (Veranda Round Chandelier)
Windows: Andersen
Buttboard: Sherwin Williams 7008 (Alabaster)
チャールストンにある高級な中くらいなビーチスタイルのおしゃれなダイニングキッチン (白い壁、淡色無垢フローリング、暖炉なし、茶色い床) の写真
チャールストンにある高級な中くらいなビーチスタイルのおしゃれなダイニングキッチン (白い壁、淡色無垢フローリング、暖炉なし、茶色い床) の写真
ダイニング (暖炉なし、レンガの床、淡色無垢フローリング、紫の壁、白い壁) の写真
1


